コンテンポラリースタイルの浴室・バスルーム (モザイクタイル、シャワーカーテン) の写真
絞り込み:
資材コスト
並び替え:今日の人気順
写真 1〜20 枚目(全 163 枚)
1/4
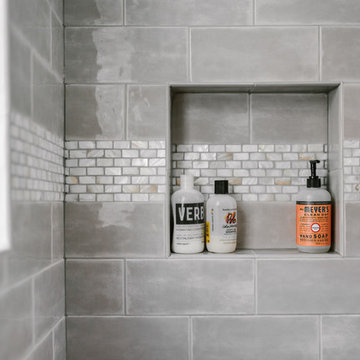
This Chicago bathroom was designed to bring light to this dark basement space. This is a premium look on a very reasonable budget- exactly what this client was looking for.
Project designed by Skokie renovation firm, Chi Renovation & Design - general contractors, kitchen and bath remodelers, and design & build company. They serve the Chicago area and its surrounding suburbs, with an emphasis on the North Side and North Shore. You'll find their work from the Loop through Lincoln Park, Skokie, Evanston, Wilmette, and all the way up to Lake Forest.
For more about Chi Renovation & Design, click here: https://www.chirenovation.com/
To learn more about this project, click here: https://www.chirenovation.com/portfolio/chicago-basement-bathroom/#basement-renovation

ニューヨークにある低価格の小さなコンテンポラリースタイルのおしゃれなバスルーム (浴槽なし) (サブウェイタイル、白い壁、モザイクタイル、グレーの床、フラットパネル扉のキャビネット、白いキャビネット、コーナー型浴槽、シャワー付き浴槽 、白いタイル、コンソール型シンク、シャワーカーテン、アクセントウォール) の写真
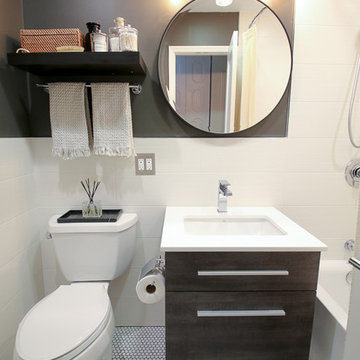
Valley Elegance Kitchen & Bath, Hackettstown, NJ.
RBM Kitchen Design & Remodeling
Maximum Electric, Fairlawn, NJ
Tile Wholesalers of Newark
ニューヨークにある小さなコンテンポラリースタイルのおしゃれな浴室 (アルコーブ型浴槽、アルコーブ型シャワー、白いタイル、セラミックタイル、茶色い壁、モザイクタイル、壁付け型シンク、白い床、シャワーカーテン、白い洗面カウンター) の写真
ニューヨークにある小さなコンテンポラリースタイルのおしゃれな浴室 (アルコーブ型浴槽、アルコーブ型シャワー、白いタイル、セラミックタイル、茶色い壁、モザイクタイル、壁付け型シンク、白い床、シャワーカーテン、白い洗面カウンター) の写真
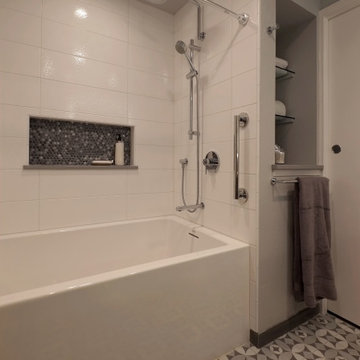
This bath remodel started with the desire for a mini-spa in a small footprint. With concise planning a precious 10 SF was added, ending up with 51 SF.
Everything that came into the new space was new, fresh and bold. A soaker tub (22” deep) was a must. A rain shower and a hand shower gave versatile water sprays. Unique accents shine like the embossed paisley low vessel sink. The tile on the floor was bold and accented with penny-rounds in tones of grey for the niche and splash. Other extras; a storage nook was made by cutting into the hall stair cavity, a great place for linens and necessities. General lighting was increased with a larger window, and a great lighted mirror.
This small spa is now bold, functional and enjoyed by these busy professionals.
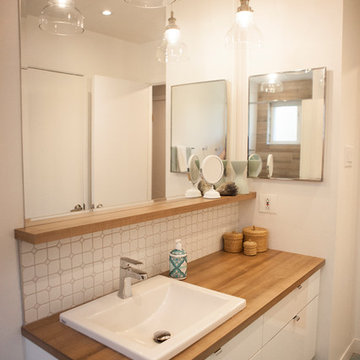
Kina Baril Bergeron
他の地域にある低価格の小さなコンテンポラリースタイルのおしゃれなマスターバスルーム (フラットパネル扉のキャビネット、白いキャビネット、アルコーブ型浴槽、シャワー付き浴槽 、一体型トイレ 、茶色いタイル、セラミックタイル、白い壁、モザイクタイル、ラミネートカウンター、ターコイズの床、シャワーカーテン) の写真
他の地域にある低価格の小さなコンテンポラリースタイルのおしゃれなマスターバスルーム (フラットパネル扉のキャビネット、白いキャビネット、アルコーブ型浴槽、シャワー付き浴槽 、一体型トイレ 、茶色いタイル、セラミックタイル、白い壁、モザイクタイル、ラミネートカウンター、ターコイズの床、シャワーカーテン) の写真
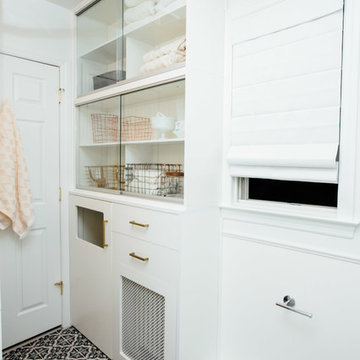
ニューヨークにあるお手頃価格の小さなコンテンポラリースタイルのおしゃれなマスターバスルーム (ガラス扉のキャビネット、白いキャビネット、ドロップイン型浴槽、シャワー付き浴槽 、一体型トイレ 、白いタイル、セラミックタイル、白い壁、モザイクタイル、一体型シンク、珪岩の洗面台、青い床、シャワーカーテン) の写真
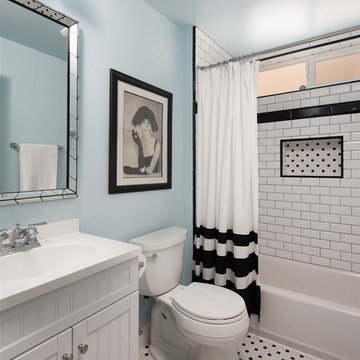
A new fiberglass tub with a mud float base and raised subway tile. Black accents through out. A mash up of 1920s new york and beach house.
サンディエゴにある高級な小さなコンテンポラリースタイルのおしゃれなマスターバスルーム (インセット扉のキャビネット、白いキャビネット、アルコーブ型浴槽、シャワー付き浴槽 、分離型トイレ、モノトーンのタイル、サブウェイタイル、青い壁、モザイクタイル、一体型シンク、人工大理石カウンター、白い床、シャワーカーテン、白い洗面カウンター) の写真
サンディエゴにある高級な小さなコンテンポラリースタイルのおしゃれなマスターバスルーム (インセット扉のキャビネット、白いキャビネット、アルコーブ型浴槽、シャワー付き浴槽 、分離型トイレ、モノトーンのタイル、サブウェイタイル、青い壁、モザイクタイル、一体型シンク、人工大理石カウンター、白い床、シャワーカーテン、白い洗面カウンター) の写真
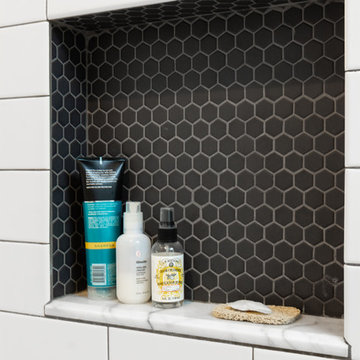
デトロイトにある小さなコンテンポラリースタイルのおしゃれな浴室 (フラットパネル扉のキャビネット、アルコーブ型浴槽、シャワー付き浴槽 、白いタイル、サブウェイタイル、アンダーカウンター洗面器、グレーの床、シャワーカーテン、濃色木目調キャビネット、緑の壁、モザイクタイル、クオーツストーンの洗面台、白い洗面カウンター) の写真
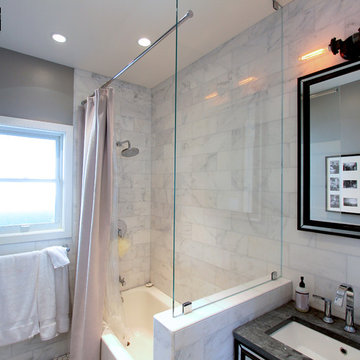
All photos property of SBLdesigngroup, Inc.
サンフランシスコにある小さなコンテンポラリースタイルのおしゃれなバスルーム (浴槽なし) (アルコーブ型浴槽、シャワー付き浴槽 、グレーの壁、モザイクタイル、アンダーカウンター洗面器、ソープストーンの洗面台、白い床、シャワーカーテン) の写真
サンフランシスコにある小さなコンテンポラリースタイルのおしゃれなバスルーム (浴槽なし) (アルコーブ型浴槽、シャワー付き浴槽 、グレーの壁、モザイクタイル、アンダーカウンター洗面器、ソープストーンの洗面台、白い床、シャワーカーテン) の写真

サンフランシスコにある高級な中くらいなコンテンポラリースタイルのおしゃれなバスルーム (浴槽なし) (フラットパネル扉のキャビネット、白いタイル、白い壁、ベッセル式洗面器、白い床、白い洗面カウンター、濃色木目調キャビネット、アルコーブ型浴槽、シャワー付き浴槽 、一体型トイレ 、サブウェイタイル、モザイクタイル、大理石の洗面台、シャワーカーテン) の写真

Joe Fletcher
ニューヨークにある中くらいなコンテンポラリースタイルのおしゃれなバスルーム (浴槽なし) (濃色木目調キャビネット、ドロップイン型浴槽、シャワー付き浴槽 、一体型シンク、フラットパネル扉のキャビネット、ビデ、白い壁、モザイクタイル、人工大理石カウンター、シャワーカーテン、白い洗面カウンター) の写真
ニューヨークにある中くらいなコンテンポラリースタイルのおしゃれなバスルーム (浴槽なし) (濃色木目調キャビネット、ドロップイン型浴槽、シャワー付き浴槽 、一体型シンク、フラットパネル扉のキャビネット、ビデ、白い壁、モザイクタイル、人工大理石カウンター、シャワーカーテン、白い洗面カウンター) の写真
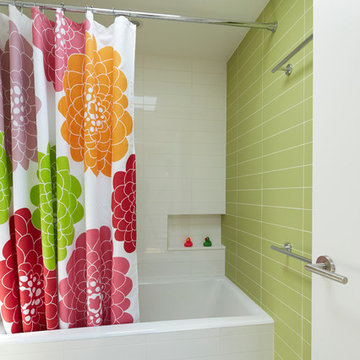
ニューヨークにある高級な中くらいなコンテンポラリースタイルのおしゃれなバスルーム (浴槽なし) (アルコーブ型浴槽、シャワー付き浴槽 、分離型トイレ、緑のタイル、磁器タイル、緑の壁、モザイクタイル、シャワーカーテン) の写真
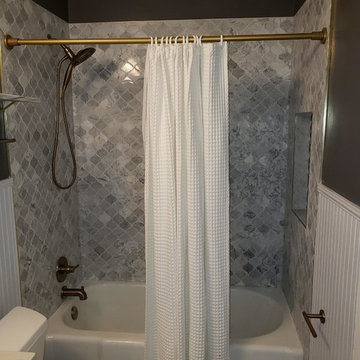
Bathtub surround, custom tile job with painted hand tile niche to match the existing floor.
ローリーにある小さなコンテンポラリースタイルのおしゃれな浴室 (茶色いキャビネット、アルコーブ型浴槽、シャワー付き浴槽 、分離型トイレ、青いタイル、白いタイル、大理石タイル、グレーの壁、モザイクタイル、珪岩の洗面台、マルチカラーの床、シャワーカーテン、白い洗面カウンター) の写真
ローリーにある小さなコンテンポラリースタイルのおしゃれな浴室 (茶色いキャビネット、アルコーブ型浴槽、シャワー付き浴槽 、分離型トイレ、青いタイル、白いタイル、大理石タイル、グレーの壁、モザイクタイル、珪岩の洗面台、マルチカラーの床、シャワーカーテン、白い洗面カウンター) の写真
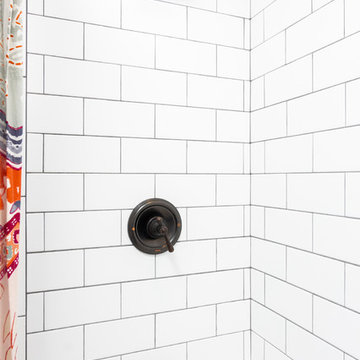
デトロイトにある小さなコンテンポラリースタイルのおしゃれな浴室 (フラットパネル扉のキャビネット、アルコーブ型浴槽、シャワー付き浴槽 、白いタイル、サブウェイタイル、アンダーカウンター洗面器、グレーの床、シャワーカーテン、グレーの洗面カウンター、濃色木目調キャビネット、緑の壁、モザイクタイル、クオーツストーンの洗面台) の写真
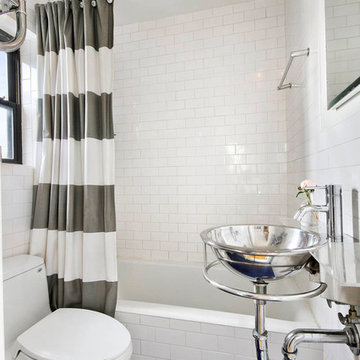
Julie Florio Photography
ニューヨークにあるお手頃価格の小さなコンテンポラリースタイルのおしゃれな浴室 (壁付け型シンク、シャワー付き浴槽 、一体型トイレ 、白いタイル、白い壁、モザイクタイル、アルコーブ型浴槽、サブウェイタイル、ガラスの洗面台、青い床、シャワーカーテン) の写真
ニューヨークにあるお手頃価格の小さなコンテンポラリースタイルのおしゃれな浴室 (壁付け型シンク、シャワー付き浴槽 、一体型トイレ 、白いタイル、白い壁、モザイクタイル、アルコーブ型浴槽、サブウェイタイル、ガラスの洗面台、青い床、シャワーカーテン) の写真
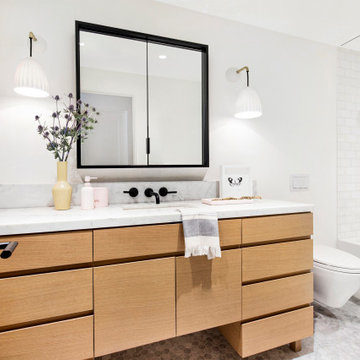
サンフランシスコにあるお手頃価格の中くらいなコンテンポラリースタイルのおしゃれな子供用バスルーム (フラットパネル扉のキャビネット、淡色木目調キャビネット、コーナー型浴槽、シャワー付き浴槽 、壁掛け式トイレ、白いタイル、大理石タイル、白い壁、モザイクタイル、アンダーカウンター洗面器、大理石の洗面台、白い床、シャワーカーテン、白い洗面カウンター、洗面台1つ、独立型洗面台) の写真
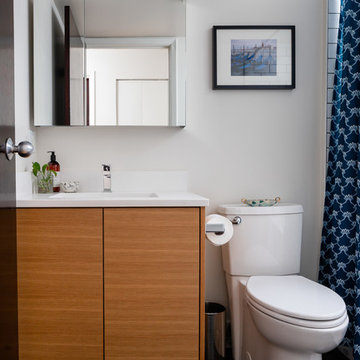
Vincent from ISHOT
バンクーバーにある小さなコンテンポラリースタイルのおしゃれなバスルーム (浴槽なし) (白い壁、モザイクタイル、黒い床、フラットパネル扉のキャビネット、淡色木目調キャビネット、アルコーブ型浴槽、シャワー付き浴槽 、白いタイル、サブウェイタイル、人工大理石カウンター、シャワーカーテン、白い洗面カウンター、分離型トイレ、一体型シンク) の写真
バンクーバーにある小さなコンテンポラリースタイルのおしゃれなバスルーム (浴槽なし) (白い壁、モザイクタイル、黒い床、フラットパネル扉のキャビネット、淡色木目調キャビネット、アルコーブ型浴槽、シャワー付き浴槽 、白いタイル、サブウェイタイル、人工大理石カウンター、シャワーカーテン、白い洗面カウンター、分離型トイレ、一体型シンク) の写真
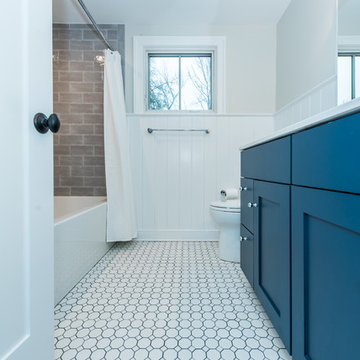
Finecraft Contractors, Inc.
ワシントンD.C.にあるお手頃価格の中くらいなコンテンポラリースタイルのおしゃれな子供用バスルーム (落し込みパネル扉のキャビネット、青いキャビネット、アルコーブ型浴槽、シャワー付き浴槽 、分離型トイレ、グレーのタイル、サブウェイタイル、オレンジの壁、モザイクタイル、アンダーカウンター洗面器、クオーツストーンの洗面台、白い床、シャワーカーテン) の写真
ワシントンD.C.にあるお手頃価格の中くらいなコンテンポラリースタイルのおしゃれな子供用バスルーム (落し込みパネル扉のキャビネット、青いキャビネット、アルコーブ型浴槽、シャワー付き浴槽 、分離型トイレ、グレーのタイル、サブウェイタイル、オレンジの壁、モザイクタイル、アンダーカウンター洗面器、クオーツストーンの洗面台、白い床、シャワーカーテン) の写真
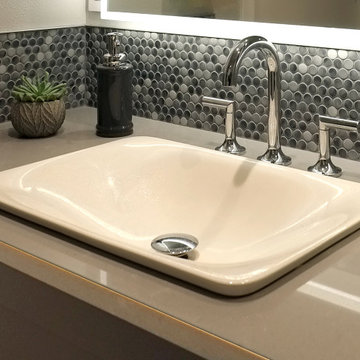
Everything complements each other; pale toned counter-top, penny round accent tile for the splash, graceful modern arched faucet set by Bizo, and the unique lavatory sink with an embossed paisley pattern. - This bath remodel started with the desire for a mini-spa in a small footprint. With concise planning a precious 10 SF was added, ending up with 51 SF.
Everything that came into the new space was new, fresh and bold. A soaker tub (22” deep) was a must. A rain shower and a hand shower gave versatile water sprays. Unique accents shine like the embossed paisley low vessel sink. The tile on the floor was bold and accented with penny-rounds in tones of grey for the niche and splash. Other extras; a storage nook was made by cutting into the hall stair cavity, a great place for linens and necessities. General lighting was increased with a larger window, and a great lighted mirror.
This small spa is now bold, functional and enjoyed by these busy professionals.
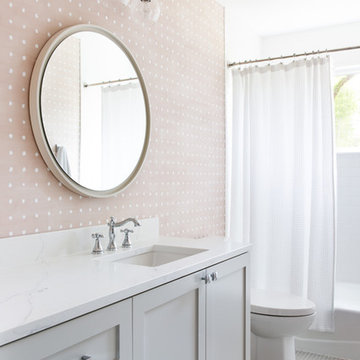
The down-to-earth interiors in this Austin home are filled with attractive textures, colors, and wallpapers.
Project designed by Sara Barney’s Austin interior design studio BANDD DESIGN. They serve the entire Austin area and its surrounding towns, with an emphasis on Round Rock, Lake Travis, West Lake Hills, and Tarrytown.
For more about BANDD DESIGN, click here: https://bandddesign.com/
To learn more about this project, click here:
https://bandddesign.com/austin-camelot-interior-design/
コンテンポラリースタイルの浴室・バスルーム (モザイクタイル、シャワーカーテン) の写真
1