浴室・バスルーム (モザイクタイル、シャワーカーテン、マルチカラーのタイル) の写真
絞り込み:
資材コスト
並び替え:今日の人気順
写真 1〜20 枚目(全 28 枚)
1/4
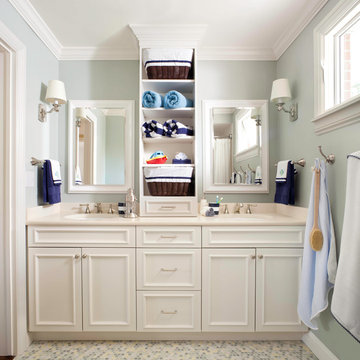
Susie Brenner Photography
デンバーにあるお手頃価格の中くらいなビーチスタイルのおしゃれな子供用バスルーム (アンダーカウンター洗面器、落し込みパネル扉のキャビネット、白いキャビネット、クオーツストーンの洗面台、マルチカラーのタイル、セラミックタイル、緑の壁、モザイクタイル、アルコーブ型シャワー、マルチカラーの床、シャワーカーテン) の写真
デンバーにあるお手頃価格の中くらいなビーチスタイルのおしゃれな子供用バスルーム (アンダーカウンター洗面器、落し込みパネル扉のキャビネット、白いキャビネット、クオーツストーンの洗面台、マルチカラーのタイル、セラミックタイル、緑の壁、モザイクタイル、アルコーブ型シャワー、マルチカラーの床、シャワーカーテン) の写真
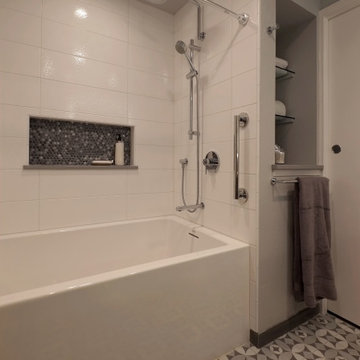
This bath remodel started with the desire for a mini-spa in a small footprint. With concise planning a precious 10 SF was added, ending up with 51 SF.
Everything that came into the new space was new, fresh and bold. A soaker tub (22” deep) was a must. A rain shower and a hand shower gave versatile water sprays. Unique accents shine like the embossed paisley low vessel sink. The tile on the floor was bold and accented with penny-rounds in tones of grey for the niche and splash. Other extras; a storage nook was made by cutting into the hall stair cavity, a great place for linens and necessities. General lighting was increased with a larger window, and a great lighted mirror.
This small spa is now bold, functional and enjoyed by these busy professionals.
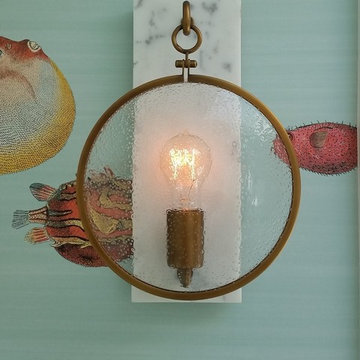
ミルウォーキーにある高級な中くらいなビーチスタイルのおしゃれな子供用バスルーム (フラットパネル扉のキャビネット、中間色木目調キャビネット、アルコーブ型浴槽、シャワー付き浴槽 、壁掛け式トイレ、マルチカラーのタイル、マルチカラーの壁、モザイクタイル、ベッセル式洗面器、御影石の洗面台、緑の床、シャワーカーテン) の写真
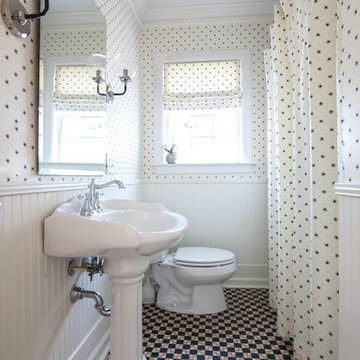
Small downstairs bathroom where we kept the vintage floors and picked wallpaper, sconces and mirror to update as well as new vanity. Used matching fabric to wallpaper for window roman shade and shower curtain. Vintage looking sconces. Photo by Tara Carter Photography
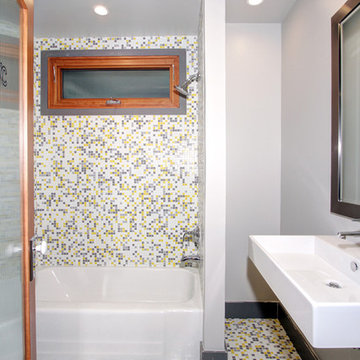
ロサンゼルスにある小さなミッドセンチュリースタイルのおしゃれなマスターバスルーム (アルコーブ型シャワー、グレーの壁、モザイクタイル、壁付け型シンク、アルコーブ型浴槽、マルチカラーのタイル、マルチカラーの床、シャワーカーテン) の写真
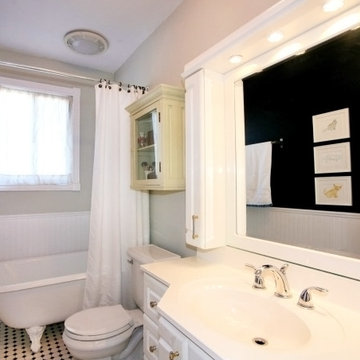
Classic family bathroom with plenty of storage and style. The space includes a claw-foot tub, mosaic tile floor, antique medicine cabinet, accent wall, and spacious vanity.
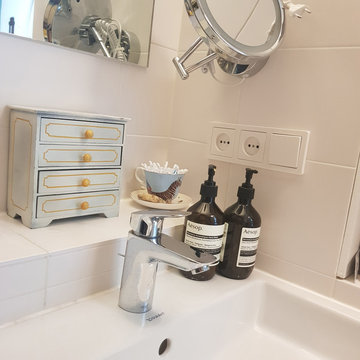
Bathroom details
アムステルダムにあるお手頃価格の小さなモダンスタイルのおしゃれなバスルーム (浴槽なし) (ドロップイン型浴槽、シャワー付き浴槽 、マルチカラーのタイル、石タイル、白い壁、モザイクタイル、壁付け型シンク、青い床、シャワーカーテン) の写真
アムステルダムにあるお手頃価格の小さなモダンスタイルのおしゃれなバスルーム (浴槽なし) (ドロップイン型浴槽、シャワー付き浴槽 、マルチカラーのタイル、石タイル、白い壁、モザイクタイル、壁付け型シンク、青い床、シャワーカーテン) の写真
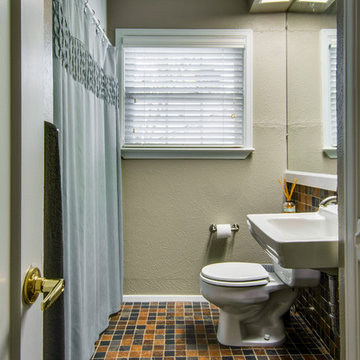
This client felt lost as far as design and selection. She'd already received my counsel regarding refinishing and the color of her kitchen cabinets. When she reached out to me again to assist with organizing her home and suggesting a few new pieces I was elated. A majority of the project consisted of relocating existing furniture and accessories as well as purging items that didn't work well with the design style. The guest room was transformed when we painted a lovely green color over the orange walls. The room that saw the most change was the dining room as it got all new furniture, a rug and wall color. I'm so thankful to know that this project is greatly loved. Photos by Barrett Woodward of Showcase Photographers
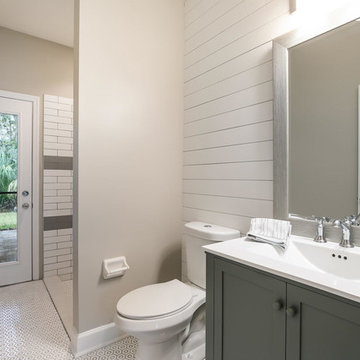
ジャクソンビルにあるトランジショナルスタイルのおしゃれなバスルーム (浴槽なし) (シェーカースタイル扉のキャビネット、グレーのキャビネット、アルコーブ型シャワー、マルチカラーのタイル、サブウェイタイル、グレーの壁、モザイクタイル、一体型シンク、白い床、シャワーカーテン) の写真
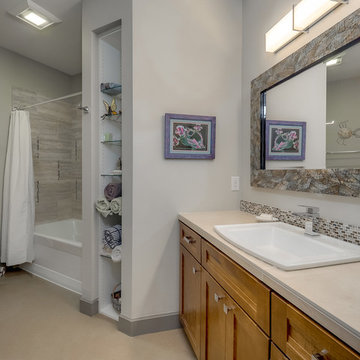
ポートランドにある広いトランジショナルスタイルのおしゃれなマスターバスルーム (落し込みパネル扉のキャビネット、グレーのキャビネット、ドロップイン型浴槽、オープン型シャワー、グレーのタイル、マルチカラーのタイル、ガラスタイル、グレーの壁、モザイクタイル、御影石の洗面台、分離型トイレ、オーバーカウンターシンク、ベージュの床、シャワーカーテン、ベージュのカウンター) の写真
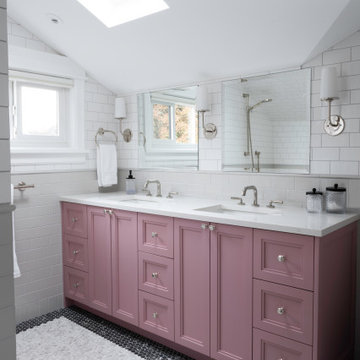
Custom pink vanity with a step shaker profile, designed for maximum storage. Two toned wall tile throughout this bathroom to allow for a unique space; grey tiles on the lower half and lighter white tiles on the top to help visually increase the height of the space. The marble hex mosaic tiles white a black border that goes around the space brings an elegant and classic touch.
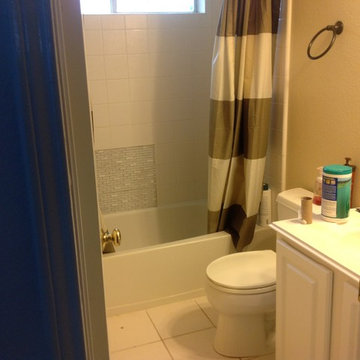
ヒューストンにあるお手頃価格の中くらいなトランジショナルスタイルのおしゃれなバスルーム (浴槽なし) (インセット扉のキャビネット、白いキャビネット、アルコーブ型シャワー、一体型トイレ 、マルチカラーのタイル、セラミックタイル、茶色い壁、モザイクタイル、アンダーカウンター洗面器、御影石の洗面台、マルチカラーの床、シャワーカーテン) の写真
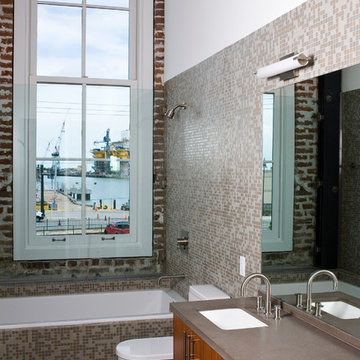
Jack Thompson
他の地域にある中くらいなモダンスタイルのおしゃれなマスターバスルーム (白い壁、フラットパネル扉のキャビネット、中間色木目調キャビネット、ドロップイン型浴槽、シャワー付き浴槽 、一体型トイレ 、マルチカラーのタイル、モザイクタイル、モザイクタイル、アンダーカウンター洗面器、マルチカラーの床、シャワーカーテン) の写真
他の地域にある中くらいなモダンスタイルのおしゃれなマスターバスルーム (白い壁、フラットパネル扉のキャビネット、中間色木目調キャビネット、ドロップイン型浴槽、シャワー付き浴槽 、一体型トイレ 、マルチカラーのタイル、モザイクタイル、モザイクタイル、アンダーカウンター洗面器、マルチカラーの床、シャワーカーテン) の写真
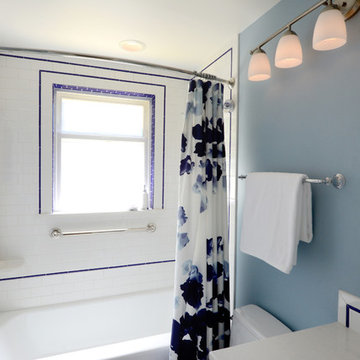
Build: Jackson Design Build. Photography: Krogstad Photography
シアトルにある高級な中くらいなトランジショナルスタイルのおしゃれな子供用バスルーム (白いキャビネット、シャワー付き浴槽 、マルチカラーのタイル、磁器タイル、青い壁、モザイクタイル、クオーツストーンの洗面台、マルチカラーの床、白い洗面カウンター、シャワーカーテン) の写真
シアトルにある高級な中くらいなトランジショナルスタイルのおしゃれな子供用バスルーム (白いキャビネット、シャワー付き浴槽 、マルチカラーのタイル、磁器タイル、青い壁、モザイクタイル、クオーツストーンの洗面台、マルチカラーの床、白い洗面カウンター、シャワーカーテン) の写真
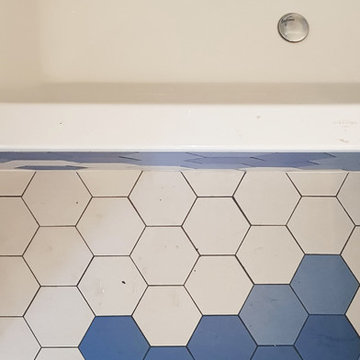
Playful floor tiles
アムステルダムにあるお手頃価格の小さなモダンスタイルのおしゃれなバスルーム (浴槽なし) (ドロップイン型浴槽、シャワー付き浴槽 、マルチカラーのタイル、石タイル、白い壁、モザイクタイル、壁付け型シンク、青い床、シャワーカーテン) の写真
アムステルダムにあるお手頃価格の小さなモダンスタイルのおしゃれなバスルーム (浴槽なし) (ドロップイン型浴槽、シャワー付き浴槽 、マルチカラーのタイル、石タイル、白い壁、モザイクタイル、壁付け型シンク、青い床、シャワーカーテン) の写真
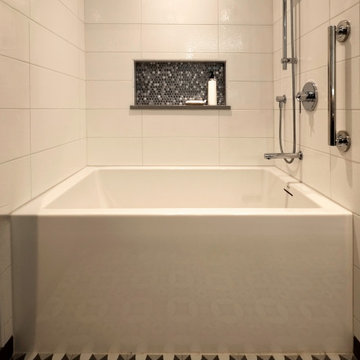
Deep soaker tub was a must for the client. This bath remodel started with the desire for a mini-spa in a small footprint. With concise planning a precious 10 SF was added, ending up with 51 SF.
Everything that came into the new space was new, fresh and bold. A soaker tub (22” deep) was a must. A rain shower and a hand shower gave versatile water sprays. Unique accents shine like the embossed paisley low vessel sink. The tile on the floor was bold and accented with penny-rounds in tones of grey for the niche and splash. Other extras; a storage nook was made by cutting into the hall stair cavity, a great place for linens and necessities. General lighting was increased with a larger window, and a great lighted mirror.
This small spa is now bold, functional and enjoyed by these busy professionals.
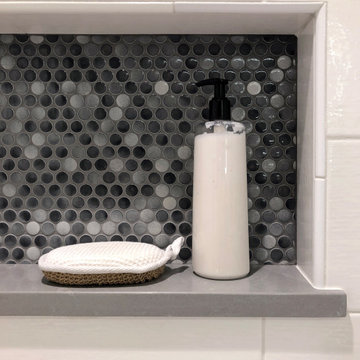
Niche in the shower area with an accent tile, penny round in soft tones of grey. - This bath remodel started with the desire for a mini-spa in a small footprint. With concise planning a precious 10 SF was added, ending up with 51 SF.
Everything that came into the new space was new, fresh and bold. A soaker tub (22” deep) was a must. A rain shower and a hand shower gave versatile water sprays. Unique accents shine like the embossed paisley low vessel sink. The tile on the floor was bold and accented with penny-rounds in tones of grey for the niche and splash. Other extras; a storage nook was made by cutting into the hall stair cavity, a great place for linens and necessities. General lighting was increased with a larger window, and a great lighted mirror.
This small spa is now bold, functional and enjoyed by these busy professionals.
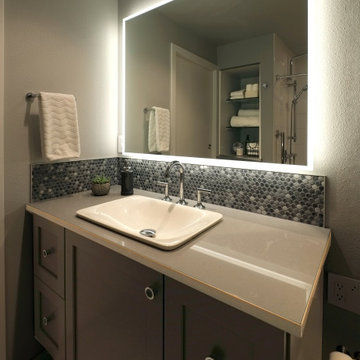
This bath remodel started with the desire for a mini-spa in a small footprint. With concise planning a precious 10 SF was added, ending up with 51 SF.
Everything that came into the new space was new, fresh and bold. A soaker tub (22” deep) was a must. A rain shower and a hand shower gave versatile water sprays. Unique accents shine like the embossed paisley low vessel sink. The tile on the floor was bold and accented with penny-rounds in tones of grey for the niche and splash. Other extras; a storage nook was made by cutting into the hall stair cavity, a great place for linens and necessities. General lighting was increased with a larger window, and a great lighted mirror.
This small spa is now bold, functional and enjoyed by these busy professionals.
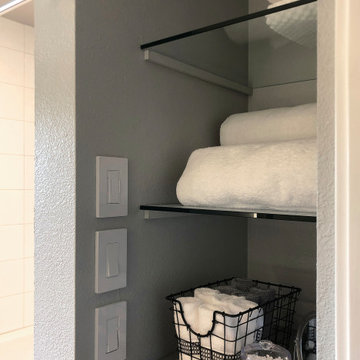
An open nook was achieved by using some space under the stairs. It’s useful for towels, linens and extras. The glass shelves also keep light and airy. Switches were tucked away in the space so not to clutter the little wall space that was available. - This bath remodel started with the desire for a mini-spa in a small footprint. With concise planning a precious 10 SF was added, ending up with 51 SF.
Everything that came into the new space was new, fresh and bold. A soaker tub (22” deep) was a must. A rain shower and a hand shower gave versatile water sprays. Unique accents shine like the embossed paisley low vessel sink. The tile on the floor was bold and accented with penny-rounds in tones of grey for the niche and splash. Other extras; a storage nook was made by cutting into the hall stair cavity, a great place for linens and necessities. General lighting was increased with a larger window, and a great lighted mirror.
This small spa is now bold, functional and enjoyed by these busy professionals.
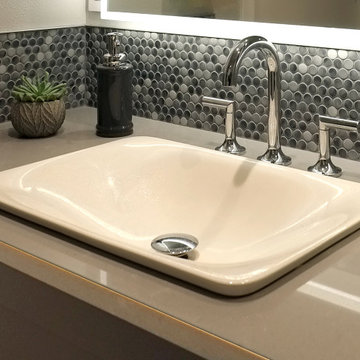
Everything complements each other; pale toned counter-top, penny round accent tile for the splash, graceful modern arched faucet set by Bizo, and the unique lavatory sink with an embossed paisley pattern. - This bath remodel started with the desire for a mini-spa in a small footprint. With concise planning a precious 10 SF was added, ending up with 51 SF.
Everything that came into the new space was new, fresh and bold. A soaker tub (22” deep) was a must. A rain shower and a hand shower gave versatile water sprays. Unique accents shine like the embossed paisley low vessel sink. The tile on the floor was bold and accented with penny-rounds in tones of grey for the niche and splash. Other extras; a storage nook was made by cutting into the hall stair cavity, a great place for linens and necessities. General lighting was increased with a larger window, and a great lighted mirror.
This small spa is now bold, functional and enjoyed by these busy professionals.
浴室・バスルーム (モザイクタイル、シャワーカーテン、マルチカラーのタイル) の写真
1