浴室・バスルーム (クオーツストーンの洗面台、モザイクタイル、シャワーカーテン) の写真
絞り込み:
資材コスト
並び替え:今日の人気順
写真 1〜20 枚目(全 451 枚)
1/4

Traditional Hall Bath with Wood Vanity & Shower Arch Details
ニューヨークにある高級な小さなトラディショナルスタイルのおしゃれなマスターバスルーム (落し込みパネル扉のキャビネット、茶色いキャビネット、ドロップイン型浴槽、シャワー付き浴槽 、分離型トイレ、モザイクタイル、アンダーカウンター洗面器、クオーツストーンの洗面台、白い床、シャワーカーテン、白い洗面カウンター、ニッチ、洗面台1つ、造り付け洗面台) の写真
ニューヨークにある高級な小さなトラディショナルスタイルのおしゃれなマスターバスルーム (落し込みパネル扉のキャビネット、茶色いキャビネット、ドロップイン型浴槽、シャワー付き浴槽 、分離型トイレ、モザイクタイル、アンダーカウンター洗面器、クオーツストーンの洗面台、白い床、シャワーカーテン、白い洗面カウンター、ニッチ、洗面台1つ、造り付け洗面台) の写真

Full bathroom remodel with updated layout in historic Victorian home. White cabinetry, quartz countertop, ash gray hardware, Delta faucets and shower fixtures, hexagon porcelain mosaic floor tile, Carrara marble trim on window and shower niches, deep soaking tub, and TOTO Washlet bidet toilet.

他の地域にあるトランジショナルスタイルのおしゃれな子供用バスルーム (落し込みパネル扉のキャビネット、白いキャビネット、アルコーブ型浴槽、シャワー付き浴槽 、サブウェイタイル、白い壁、モザイクタイル、アンダーカウンター洗面器、白い床、ベージュのカウンター、ベージュのタイル、クオーツストーンの洗面台、シャワーカーテン、フローティング洗面台) の写真

Gray tones playfulness a kid’s bathroom in Oak Park.
This bath was design with kids in mind but still to have the aesthetic lure of a beautiful guest bathroom.
The flooring is made out of gray and white hexagon tiles with different textures to it, creating a playful puzzle of colors and creating a perfect anti slippery surface for kids to use.
The walls tiles are 3x6 gray subway tile with glossy finish for an easy to clean surface and to sparkle with the ceiling lighting layout.
A semi-modern vanity design brings all the colors together with darker gray color and quartz countertop.
In conclusion a bathroom for everyone to enjoy and admire.
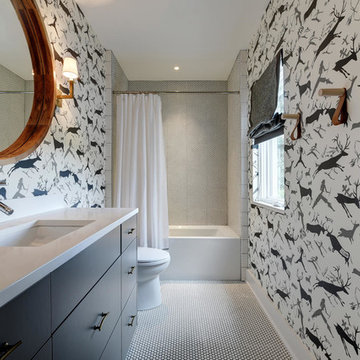
オースティンにある高級な中くらいなトランジショナルスタイルのおしゃれな子供用バスルーム (フラットパネル扉のキャビネット、グレーのキャビネット、アルコーブ型浴槽、シャワー付き浴槽 、グレーのタイル、白いタイル、モザイクタイル、マルチカラーの壁、アンダーカウンター洗面器、白い床、シャワーカーテン、一体型トイレ 、モザイクタイル、クオーツストーンの洗面台、白い洗面カウンター) の写真

Fun turquoise mermaid tile backsplash in a girls' shared bathroom. Remodeled space includes new custom vanity, lighting, bamboo mirrors, aged brass faucets, penny floor tile, and vintage style runner. Photo by Emily Kennedy Photography.
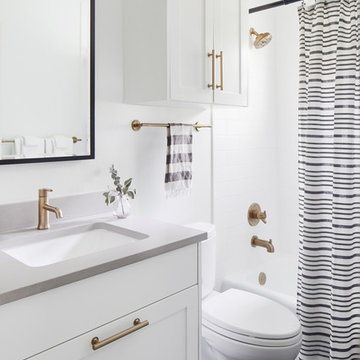
Re-using all existing locations, we were able to completely transform this hall bathroom. The new design is clean, modern, and minimal, with white walls & cabinets, mixed metal finishes and blue penny tiles. This room proves that simple can be impactful and
beautiful.

The main bathroom was updated with custom cabinetry, new lighting fixtures, and black and white floor tile.
他の地域にある中くらいなトランジショナルスタイルのおしゃれなマスターバスルーム (三角天井、シェーカースタイル扉のキャビネット、白いキャビネット、アルコーブ型浴槽、アルコーブ型シャワー、分離型トイレ、白いタイル、サブウェイタイル、青い壁、モザイクタイル、アンダーカウンター洗面器、クオーツストーンの洗面台、マルチカラーの床、シャワーカーテン、黒い洗面カウンター、洗面台1つ、造り付け洗面台、羽目板の壁) の写真
他の地域にある中くらいなトランジショナルスタイルのおしゃれなマスターバスルーム (三角天井、シェーカースタイル扉のキャビネット、白いキャビネット、アルコーブ型浴槽、アルコーブ型シャワー、分離型トイレ、白いタイル、サブウェイタイル、青い壁、モザイクタイル、アンダーカウンター洗面器、クオーツストーンの洗面台、マルチカラーの床、シャワーカーテン、黒い洗面カウンター、洗面台1つ、造り付け洗面台、羽目板の壁) の写真

First floor bathroom offers a combination bathtub/shower . Mosaic tile on the floors are repeated in the shampoo niche.
マイアミにあるラグジュアリーな中くらいなビーチスタイルのおしゃれな浴室 (シェーカースタイル扉のキャビネット、淡色木目調キャビネット、ドロップイン型浴槽、シャワー付き浴槽 、グレーのタイル、テラコッタタイル、白い壁、モザイクタイル、アンダーカウンター洗面器、クオーツストーンの洗面台、白い床、シャワーカーテン、白い洗面カウンター、洗面台2つ、造り付け洗面台) の写真
マイアミにあるラグジュアリーな中くらいなビーチスタイルのおしゃれな浴室 (シェーカースタイル扉のキャビネット、淡色木目調キャビネット、ドロップイン型浴槽、シャワー付き浴槽 、グレーのタイル、テラコッタタイル、白い壁、モザイクタイル、アンダーカウンター洗面器、クオーツストーンの洗面台、白い床、シャワーカーテン、白い洗面カウンター、洗面台2つ、造り付け洗面台) の写真

サンタバーバラにある中くらいなシャビーシック調のおしゃれな子供用バスルーム (青いキャビネット、アルコーブ型浴槽、シャワー付き浴槽 、白いタイル、セラミックタイル、白い壁、モザイクタイル、アンダーカウンター洗面器、クオーツストーンの洗面台、ベージュの床、シャワーカーテン、白い洗面カウンター、ニッチ、洗面台2つ、造り付け洗面台) の写真
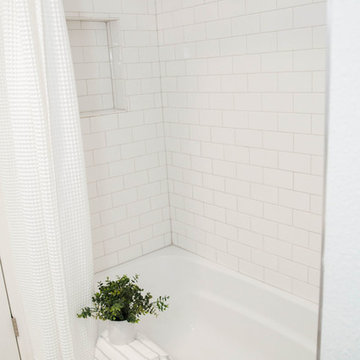
Mint green paint + new flooring + New counter tops
フェニックスにあるお手頃価格の小さなビーチスタイルのおしゃれな子供用バスルーム (白いキャビネット、ドロップイン型浴槽、シャワー付き浴槽 、白いタイル、サブウェイタイル、緑の壁、モザイクタイル、オーバーカウンターシンク、クオーツストーンの洗面台、白い床、シャワーカーテン、白い洗面カウンター) の写真
フェニックスにあるお手頃価格の小さなビーチスタイルのおしゃれな子供用バスルーム (白いキャビネット、ドロップイン型浴槽、シャワー付き浴槽 、白いタイル、サブウェイタイル、緑の壁、モザイクタイル、オーバーカウンターシンク、クオーツストーンの洗面台、白い床、シャワーカーテン、白い洗面カウンター) の写真
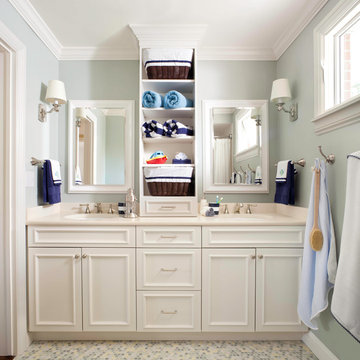
Susie Brenner Photography
デンバーにあるお手頃価格の中くらいなビーチスタイルのおしゃれな子供用バスルーム (アンダーカウンター洗面器、落し込みパネル扉のキャビネット、白いキャビネット、クオーツストーンの洗面台、マルチカラーのタイル、セラミックタイル、緑の壁、モザイクタイル、アルコーブ型シャワー、マルチカラーの床、シャワーカーテン) の写真
デンバーにあるお手頃価格の中くらいなビーチスタイルのおしゃれな子供用バスルーム (アンダーカウンター洗面器、落し込みパネル扉のキャビネット、白いキャビネット、クオーツストーンの洗面台、マルチカラーのタイル、セラミックタイル、緑の壁、モザイクタイル、アルコーブ型シャワー、マルチカラーの床、シャワーカーテン) の写真

他の地域にある広いトラディショナルスタイルのおしゃれなマスターバスルーム (シェーカースタイル扉のキャビネット、青いキャビネット、アルコーブ型浴槽、シャワー付き浴槽 、一体型トイレ 、茶色いタイル、木目調タイル、グレーの壁、アンダーカウンター洗面器、クオーツストーンの洗面台、シャワーカーテン、白い洗面カウンター、洗面台1つ、独立型洗面台、モザイクタイル) の写真
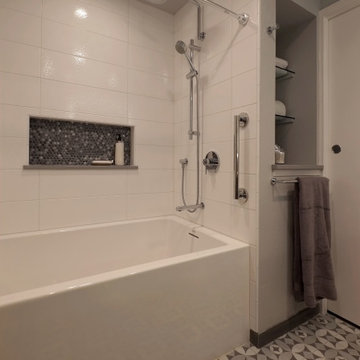
This bath remodel started with the desire for a mini-spa in a small footprint. With concise planning a precious 10 SF was added, ending up with 51 SF.
Everything that came into the new space was new, fresh and bold. A soaker tub (22” deep) was a must. A rain shower and a hand shower gave versatile water sprays. Unique accents shine like the embossed paisley low vessel sink. The tile on the floor was bold and accented with penny-rounds in tones of grey for the niche and splash. Other extras; a storage nook was made by cutting into the hall stair cavity, a great place for linens and necessities. General lighting was increased with a larger window, and a great lighted mirror.
This small spa is now bold, functional and enjoyed by these busy professionals.
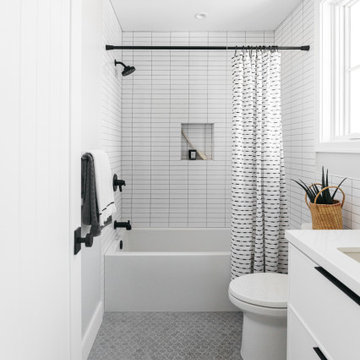
ロサンゼルスにあるカントリー風のおしゃれなマスターバスルーム (アンダーカウンター洗面器、クオーツストーンの洗面台、グレーの床、白い洗面カウンター、フラットパネル扉のキャビネット、白いキャビネット、アルコーブ型浴槽、シャワー付き浴槽 、白いタイル、白い壁、モザイクタイル、シャワーカーテン、洗面台1つ、フローティング洗面台) の写真
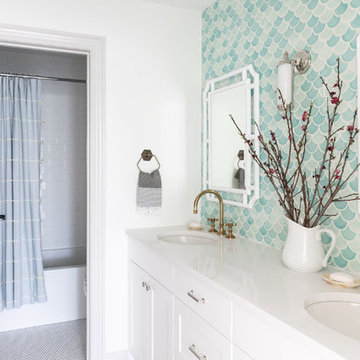
Newly remodeled girls bedroom with new built in window seat, custom bench cushion, custom roman shades, new beaded chandelier, new loop wall to wall carpet. Twin beds with handmade vintage quilts. Photo by Emily Kennedy Photography.
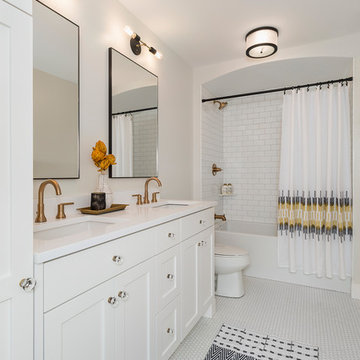
The homeowners loved the location of their small Cape Cod home, but they didn't love its limited interior space. A 10' addition along the back of the home and a brand new 2nd story gave them just the space they needed. With a classy monotone exterior and a welcoming front porch, this remodel is a refined example of a transitional style home.
Space Plans, Building Design, Interior & Exterior Finishes by Anchor Builders
Photos by Andrea Rugg Photography
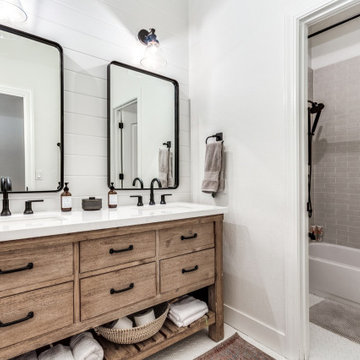
In the guest bath, our client provided this oak vanity you see.
In the shower we installed the brick subway tile and white hex mosaic flooring throughout.
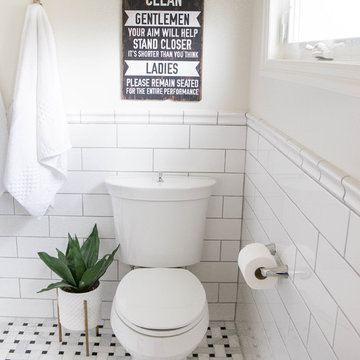
トロントにあるお手頃価格の小さなトランジショナルスタイルのおしゃれな子供用バスルーム (シェーカースタイル扉のキャビネット、黒いキャビネット、シャワー付き浴槽 、一体型トイレ 、白いタイル、サブウェイタイル、白い壁、モザイクタイル、クオーツストーンの洗面台、白い床、シャワーカーテン) の写真
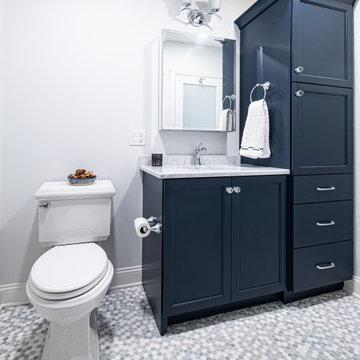
This cute guest bathroom is charming and has all the storage space you'd need for guests. Linen cabinet, medicine cabinet and a shower niche for shower items.
Photos by VLG Photography
浴室・バスルーム (クオーツストーンの洗面台、モザイクタイル、シャワーカーテン) の写真
1