浴室・バスルーム (セメントタイルの床) の写真
絞り込み:
資材コスト
並び替え:今日の人気順
写真 641〜660 枚目(全 12,854 枚)
1/2
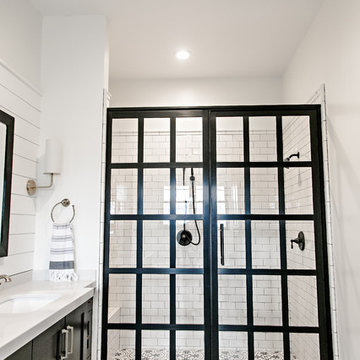
ソルトレイクシティにある広いカントリー風のおしゃれなマスターバスルーム (シェーカースタイル扉のキャビネット、黒いキャビネット、置き型浴槽、アルコーブ型シャワー、白いタイル、サブウェイタイル、マルチカラーの壁、セメントタイルの床、アンダーカウンター洗面器、クオーツストーンの洗面台、白い床、開き戸のシャワー、白い洗面カウンター) の写真
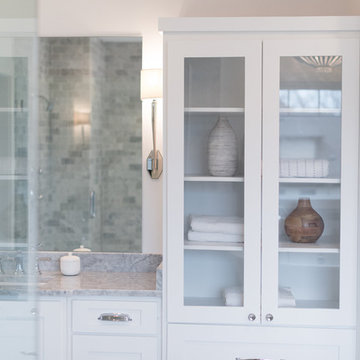
Sarah Shields
インディアナポリスにある巨大なトラディショナルスタイルのおしゃれなマスターバスルーム (シェーカースタイル扉のキャビネット、白いキャビネット、置き型浴槽、オープン型シャワー、一体型トイレ 、グレーのタイル、サブウェイタイル、白い壁、セメントタイルの床、オーバーカウンターシンク、大理石の洗面台) の写真
インディアナポリスにある巨大なトラディショナルスタイルのおしゃれなマスターバスルーム (シェーカースタイル扉のキャビネット、白いキャビネット、置き型浴槽、オープン型シャワー、一体型トイレ 、グレーのタイル、サブウェイタイル、白い壁、セメントタイルの床、オーバーカウンターシンク、大理石の洗面台) の写真
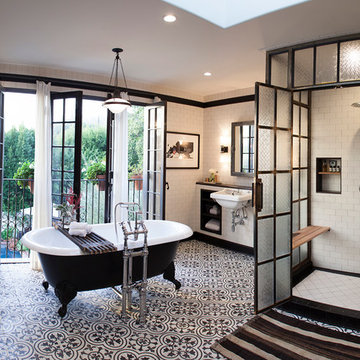
Into all of this, our cement floor tiles in our Cluny pattern fit in perfectly with their crisp black and white palette Doherty selected for the room and serve as a strong counterpoint to the white subway tiles that line the walls. It also provides a bit of softness to the space with its more curvilinear design, offsetting some of the harder edges found. It’s another inspired project and a testament to the fabulous versatility of Granada Tile. Interior Design: Deirdre Doherty / Cement tiles: Granada Tile / Photograph: Ryan Phillips
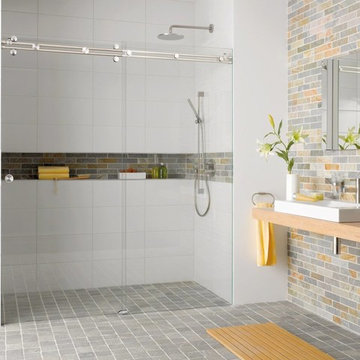
マイアミにある中くらいなコンテンポラリースタイルのおしゃれなマスターバスルーム (アルコーブ型シャワー、グレーのタイル、黄色いタイル、セメントタイルの床、ベッセル式洗面器、木製洗面台、グレーの床、引戸のシャワー) の写真
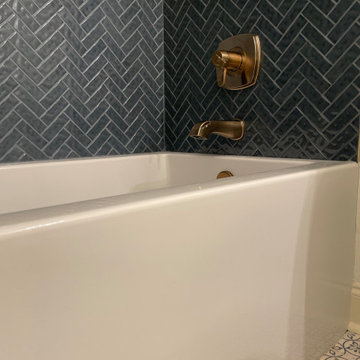
ニューオリンズにあるトランジショナルスタイルのおしゃれな浴室 (シェーカースタイル扉のキャビネット、白いキャビネット、アルコーブ型浴槽、シャワー付き浴槽 、分離型トイレ、青いタイル、磁器タイル、白い壁、セメントタイルの床、アンダーカウンター洗面器、クオーツストーンの洗面台、青い床、オープンシャワー、白い洗面カウンター、ニッチ、洗面台1つ、造り付け洗面台) の写真
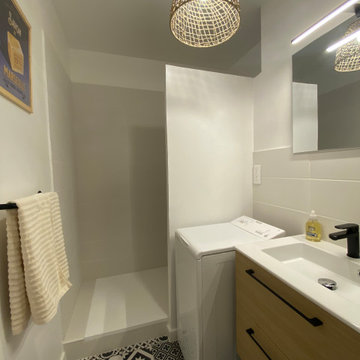
他の地域にある低価格の小さなモダンスタイルのおしゃれなバスルーム (浴槽なし) (淡色木目調キャビネット、バリアフリー、セラミックタイル、白い壁、セメントタイルの床、コンソール型シンク、黒い床、オープンシャワー、洗面台1つ、独立型洗面台) の写真

Small family bathroom with in wall hidden toilet cistern , strong decorative feature tiles combined with rustic white subway tiles.
Free standing bath shower combination with brass taps fittings and fixtures.
Wall hung vanity cabinet with above counter basin.
Caesarstone Empira White vanity and full length ledge tops.
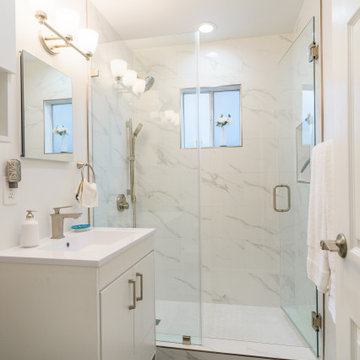
We turned this older 1950s bathroom into a modern bathroom. We added a brand new vanity, mirror, faucets, shower glass encasing, and a new floor. The shower has beautiful white marble tiles and white hexagon tiles on the floor. The new vanity has nickel hardware, flat-panel cabinets, and a white solid stone countertop.
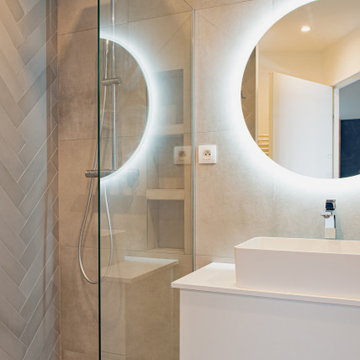
パリにある高級な中くらいなモダンスタイルのおしゃれなバスルーム (浴槽なし) (白いキャビネット、置き型浴槽、洗い場付きシャワー、グレーのタイル、セメントタイル、グレーの壁、セメントタイルの床、横長型シンク、グレーの床、開き戸のシャワー、ニッチ、洗面台1つ) の写真
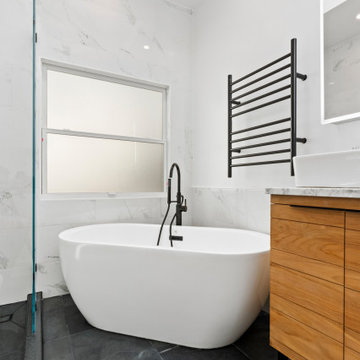
Modern look – Full bathroom remodel
サンフランシスコにある高級な広いモダンスタイルのおしゃれなマスターバスルーム (フラットパネル扉のキャビネット、中間色木目調キャビネット、置き型浴槽、コーナー設置型シャワー、一体型トイレ 、白いタイル、セラミックタイル、白い壁、セメントタイルの床、ベッセル式洗面器、珪岩の洗面台、黒い床、白い洗面カウンター、洗面台2つ、造り付け洗面台) の写真
サンフランシスコにある高級な広いモダンスタイルのおしゃれなマスターバスルーム (フラットパネル扉のキャビネット、中間色木目調キャビネット、置き型浴槽、コーナー設置型シャワー、一体型トイレ 、白いタイル、セラミックタイル、白い壁、セメントタイルの床、ベッセル式洗面器、珪岩の洗面台、黒い床、白い洗面カウンター、洗面台2つ、造り付け洗面台) の写真

他の地域にあるお手頃価格の小さなコンテンポラリースタイルのおしゃれなバスルーム (浴槽なし) (フラットパネル扉のキャビネット、淡色木目調キャビネット、バリアフリー、ビデ、白いタイル、セラミックタイル、赤い壁、セメントタイルの床、一体型シンク、クオーツストーンの洗面台、マルチカラーの床、開き戸のシャワー、白い洗面カウンター、洗面台1つ、フローティング洗面台) の写真
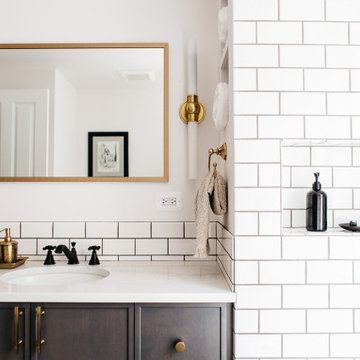
Black and white is a classic combo. Don't be afraid to use a darker grout with light tiles. It offers contrast, and balance with the black hardware and stained vanity.
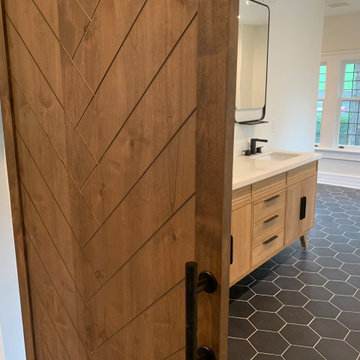
This master suite was created. One of the bedrooms adjacent to the master was transformed into a large master bathroom and a spacious walk-in closet. The room was designed so that the fireplace is flanked by 2 teak barn doors. The design is modern but the attention to detail and spare design is a perfect compliment to the craftsman style of the house.
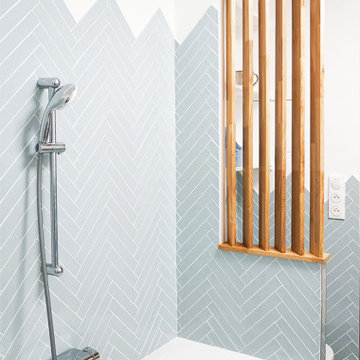
パリにあるお手頃価格の中くらいなコンテンポラリースタイルのおしゃれなバスルーム (浴槽なし) (茶色いキャビネット、ベージュのタイル、青い壁、セメントタイルの床、一体型シンク、白い床、オープンシャワー、白い洗面カウンター、洗面台1つ、フローティング洗面台) の写真
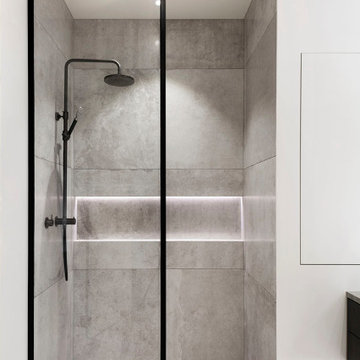
Beautifully crafted bathroom with a neutral palette
オークランドにあるコンテンポラリースタイルのおしゃれなマスターバスルーム (茶色いキャビネット、置き型浴槽、オープン型シャワー、グレーのタイル、セメントタイル、白い壁、セメントタイルの床、大理石の洗面台、グレーの床、オープンシャワー、洗面台1つ、造り付け洗面台) の写真
オークランドにあるコンテンポラリースタイルのおしゃれなマスターバスルーム (茶色いキャビネット、置き型浴槽、オープン型シャワー、グレーのタイル、セメントタイル、白い壁、セメントタイルの床、大理石の洗面台、グレーの床、オープンシャワー、洗面台1つ、造り付け洗面台) の写真

ナッシュビルにある低価格の小さなミッドセンチュリースタイルのおしゃれなマスターバスルーム (フラットパネル扉のキャビネット、淡色木目調キャビネット、白い壁、セメントタイルの床、青い床、白い洗面カウンター、洗面台2つ、フローティング洗面台、アルコーブ型シャワー、人工大理石カウンター、パネル壁) の写真
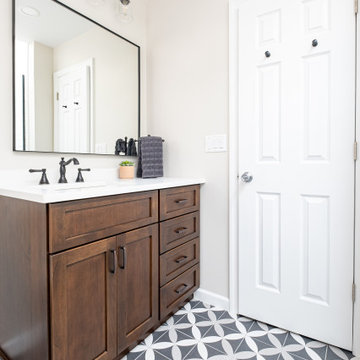
Fun floor tiles can really bring a bathroom together!
Photography by VLG Photography
ニューヨークにあるお手頃価格の中くらいなカントリー風のおしゃれな浴室 (シェーカースタイル扉のキャビネット、中間色木目調キャビネット、オープン型シャワー、分離型トイレ、白いタイル、サブウェイタイル、セメントタイルの床、アンダーカウンター洗面器、珪岩の洗面台、オープンシャワー、白い洗面カウンター) の写真
ニューヨークにあるお手頃価格の中くらいなカントリー風のおしゃれな浴室 (シェーカースタイル扉のキャビネット、中間色木目調キャビネット、オープン型シャワー、分離型トイレ、白いタイル、サブウェイタイル、セメントタイルの床、アンダーカウンター洗面器、珪岩の洗面台、オープンシャワー、白い洗面カウンター) の写真
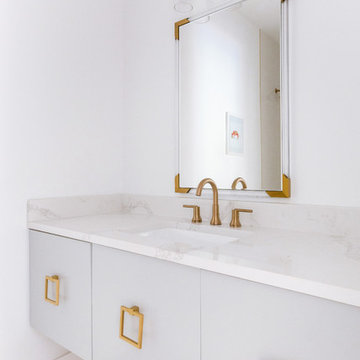
ダラスにある広いコンテンポラリースタイルのおしゃれな浴室 (フラットパネル扉のキャビネット、グレーのキャビネット、ドロップイン型浴槽、シャワー付き浴槽 、白いタイル、モザイクタイル、白い壁、セメントタイルの床、アンダーカウンター洗面器、クオーツストーンの洗面台、グレーの床、オープンシャワー、白い洗面カウンター) の写真
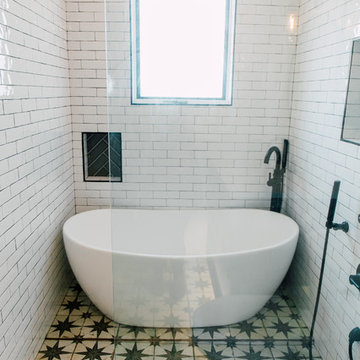
Bath, shower and wash your dog all behind the glass!
Katheryn Moran Photography
シアトルにあるお手頃価格の小さなエクレクティックスタイルのおしゃれな浴室 (シェーカースタイル扉のキャビネット、黒いキャビネット、置き型浴槽、オープン型シャワー、白いタイル、セラミックタイル、白い壁、セメントタイルの床、アンダーカウンター洗面器、クオーツストーンの洗面台、マルチカラーの床、オープンシャワー、白い洗面カウンター) の写真
シアトルにあるお手頃価格の小さなエクレクティックスタイルのおしゃれな浴室 (シェーカースタイル扉のキャビネット、黒いキャビネット、置き型浴槽、オープン型シャワー、白いタイル、セラミックタイル、白い壁、セメントタイルの床、アンダーカウンター洗面器、クオーツストーンの洗面台、マルチカラーの床、オープンシャワー、白い洗面カウンター) の写真
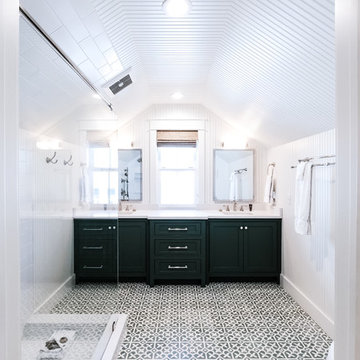
This Seaside remodel meant a lot to us because we originally built the house in 1987 with some dear friends of ours. Ty Nunn with florida haus and the team at Urban Grace Interiors designed a remodel to accommodate the new owner's growing family, and we're proud of the results! Photos by Eric Marcus Studio
浴室・バスルーム (セメントタイルの床) の写真
33