浴室・バスルーム (セメントタイルの床、黄色いタイル) の写真
絞り込み:
資材コスト
並び替え:今日の人気順
写真 1〜20 枚目(全 62 枚)
1/3

ロンドンにある中くらいなエクレクティックスタイルのおしゃれな子供用バスルーム (フラットパネル扉のキャビネット、淡色木目調キャビネット、ドロップイン型浴槽、シャワー付き浴槽 、壁掛け式トイレ、黄色いタイル、セラミックタイル、黄色い壁、セメントタイルの床、横長型シンク、木製洗面台、黄色い床、洗面台1つ、独立型洗面台) の写真
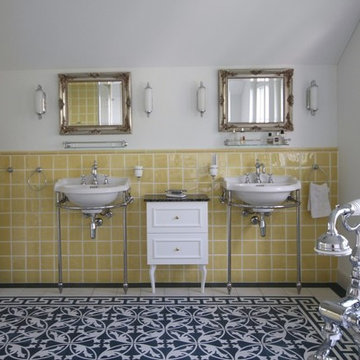
Das lichtdurchflutete Bad im Vintage Stil wurde mit vielen bezaubernden Detail ausgestattet und wirkt - Danke der perfekt abgestimmten Farbstimmiung - perfekt in Szene gesetzt.
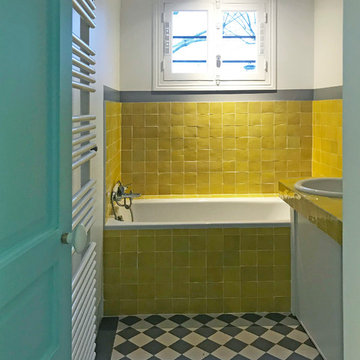
Salle de bain rénovée avec des carreaux de ciment existants, carrelage Zellige jaune
パリにあるお手頃価格の小さなエクレクティックスタイルのおしゃれな子供用バスルーム (アンダーマウント型浴槽、アルコーブ型シャワー、黄色いタイル、セラミックタイル、黄色い壁、セメントタイルの床、タイルの洗面台、グレーの床、黄色い洗面カウンター) の写真
パリにあるお手頃価格の小さなエクレクティックスタイルのおしゃれな子供用バスルーム (アンダーマウント型浴槽、アルコーブ型シャワー、黄色いタイル、セラミックタイル、黄色い壁、セメントタイルの床、タイルの洗面台、グレーの床、黄色い洗面カウンター) の写真
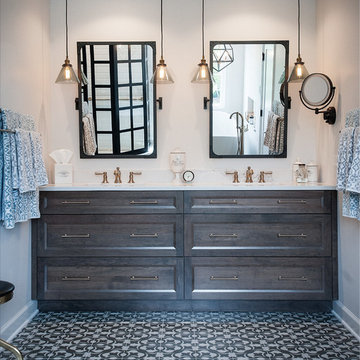
シカゴにある高級な中くらいなインダストリアルスタイルのおしゃれなマスターバスルーム (シェーカースタイル扉のキャビネット、中間色木目調キャビネット、置き型浴槽、コーナー設置型シャワー、分離型トイレ、黄色いタイル、サブウェイタイル、グレーの壁、セメントタイルの床、アンダーカウンター洗面器、クオーツストーンの洗面台、グレーの床、開き戸のシャワー、白い洗面カウンター) の写真

Guest bathroom
サンフランシスコにあるお手頃価格の小さなコンテンポラリースタイルのおしゃれな子供用バスルーム (フラットパネル扉のキャビネット、青いキャビネット、アルコーブ型浴槽、シャワー付き浴槽 、分離型トイレ、黄色いタイル、セラミックタイル、白い壁、セメントタイルの床、一体型シンク、クオーツストーンの洗面台、マルチカラーの床、シャワーカーテン、黄色い洗面カウンター、ニッチ、洗面台1つ、フローティング洗面台、全タイプの天井の仕上げ、全タイプの壁の仕上げ) の写真
サンフランシスコにあるお手頃価格の小さなコンテンポラリースタイルのおしゃれな子供用バスルーム (フラットパネル扉のキャビネット、青いキャビネット、アルコーブ型浴槽、シャワー付き浴槽 、分離型トイレ、黄色いタイル、セラミックタイル、白い壁、セメントタイルの床、一体型シンク、クオーツストーンの洗面台、マルチカラーの床、シャワーカーテン、黄色い洗面カウンター、ニッチ、洗面台1つ、フローティング洗面台、全タイプの天井の仕上げ、全タイプの壁の仕上げ) の写真
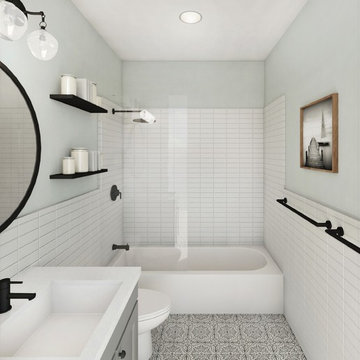
Industrial farmhouse bathroom. Photo credit: Anda Design + Build
ニューヨークにあるインダストリアルスタイルのおしゃれな浴室 (グレーのキャビネット、黄色いタイル、セラミックタイル、緑の壁、セメントタイルの床、アンダーカウンター洗面器、クオーツストーンの洗面台、グレーの床、白い洗面カウンター) の写真
ニューヨークにあるインダストリアルスタイルのおしゃれな浴室 (グレーのキャビネット、黄色いタイル、セラミックタイル、緑の壁、セメントタイルの床、アンダーカウンター洗面器、クオーツストーンの洗面台、グレーの床、白い洗面カウンター) の写真
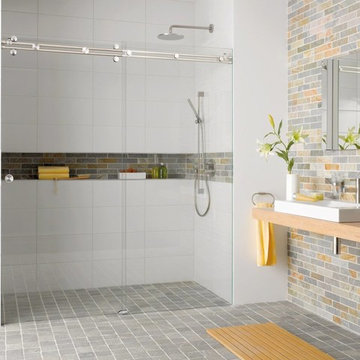
マイアミにある中くらいなコンテンポラリースタイルのおしゃれなマスターバスルーム (アルコーブ型シャワー、グレーのタイル、黄色いタイル、セメントタイルの床、ベッセル式洗面器、木製洗面台、グレーの床、引戸のシャワー) の写真

This exciting ‘whole house’ project began when a couple contacted us while house shopping. They found a 1980s contemporary colonial in Delafield with a great wooded lot on Nagawicka Lake. The kitchen and bathrooms were outdated but it had plenty of space and potential.
We toured the home, learned about their design style and dream for the new space. The goal of this project was to create a contemporary space that was interesting and unique. Above all, they wanted a home where they could entertain and make a future.
At first, the couple thought they wanted to remodel only the kitchen and master suite. But after seeing Kowalske Kitchen & Bath’s design for transforming the entire house, they wanted to remodel it all. The couple purchased the home and hired us as the design-build-remodel contractor.
First Floor Remodel
The biggest transformation of this home is the first floor. The original entry was dark and closed off. By removing the dining room walls, we opened up the space for a grand entry into the kitchen and dining room. The open-concept kitchen features a large navy island, blue subway tile backsplash, bamboo wood shelves and fun lighting.
On the first floor, we also turned a bathroom/sauna into a full bathroom and powder room. We were excited to give them a ‘wow’ powder room with a yellow penny tile wall, floating bamboo vanity and chic geometric cement tile floor.
Second Floor Remodel
The second floor remodel included a fireplace landing area, master suite, and turning an open loft area into a bedroom and bathroom.
In the master suite, we removed a large whirlpool tub and reconfigured the bathroom/closet space. For a clean and classic look, the couple chose a black and white color pallet. We used subway tile on the walls in the large walk-in shower, a glass door with matte black finish, hexagon tile on the floor, a black vanity and quartz counters.
Flooring, trim and doors were updated throughout the home for a cohesive look.

Alyssa Kirsten
ニューヨークにある低価格のコンテンポラリースタイルのおしゃれなバスルーム (浴槽なし) (フラットパネル扉のキャビネット、白いキャビネット、壁掛け式トイレ、黄色いタイル、グレーのタイル、マルチカラーのタイル、白いタイル、セメントタイル、白い壁、セメントタイルの床、人工大理石カウンター、アルコーブ型シャワー、引戸のシャワー) の写真
ニューヨークにある低価格のコンテンポラリースタイルのおしゃれなバスルーム (浴槽なし) (フラットパネル扉のキャビネット、白いキャビネット、壁掛け式トイレ、黄色いタイル、グレーのタイル、マルチカラーのタイル、白いタイル、セメントタイル、白い壁、セメントタイルの床、人工大理石カウンター、アルコーブ型シャワー、引戸のシャワー) の写真

サンタバーバラにある高級な中くらいなコンテンポラリースタイルのおしゃれな浴室 (ドロップイン型浴槽、黒いタイル、緑のタイル、白いタイル、黄色いタイル、ボーダータイル、白い壁、セメントタイルの床、フラットパネル扉のキャビネット、淡色木目調キャビネット、アルコーブ型シャワー、オーバーカウンターシンク、人工大理石カウンター、グレーの床、開き戸のシャワー、グレーの洗面カウンター) の写真
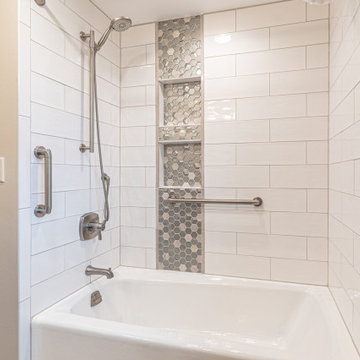
The standard tub shower comber is surrounded by brick lay tiling and an accent of contrasting tiling with two niches.
ミルウォーキーにあるお手頃価格の中くらいなトラディショナルスタイルのおしゃれな子供用バスルーム (シェーカースタイル扉のキャビネット、濃色木目調キャビネット、ドロップイン型浴槽、アルコーブ型シャワー、分離型トイレ、黄色いタイル、セラミックタイル、黒い壁、アンダーカウンター洗面器、クオーツストーンの洗面台、茶色い床、シャワーカーテン、マルチカラーの洗面カウンター、ニッチ、洗面台2つ、造り付け洗面台、セメントタイルの床) の写真
ミルウォーキーにあるお手頃価格の中くらいなトラディショナルスタイルのおしゃれな子供用バスルーム (シェーカースタイル扉のキャビネット、濃色木目調キャビネット、ドロップイン型浴槽、アルコーブ型シャワー、分離型トイレ、黄色いタイル、セラミックタイル、黒い壁、アンダーカウンター洗面器、クオーツストーンの洗面台、茶色い床、シャワーカーテン、マルチカラーの洗面カウンター、ニッチ、洗面台2つ、造り付け洗面台、セメントタイルの床) の写真

Ben Wrigley
キャンベラにある高級な小さなコンテンポラリースタイルのおしゃれな浴室 (バリアフリー、黄色いタイル、セラミックタイル、白い壁、セメントタイルの床、壁付け型シンク、グレーの床、オープンシャワー) の写真
キャンベラにある高級な小さなコンテンポラリースタイルのおしゃれな浴室 (バリアフリー、黄色いタイル、セラミックタイル、白い壁、セメントタイルの床、壁付け型シンク、グレーの床、オープンシャワー) の写真
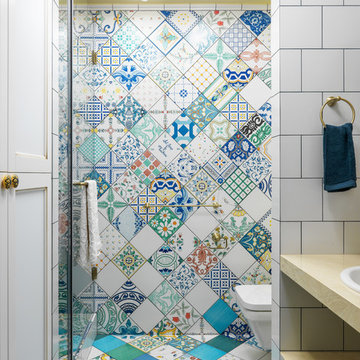
モスクワにあるエクレクティックスタイルのおしゃれなバスルーム (浴槽なし) (オープンシェルフ、アルコーブ型シャワー、壁掛け式トイレ、マルチカラーのタイル、青いタイル、緑のタイル、黄色いタイル、オーバーカウンターシンク、マルチカラーの床、開き戸のシャワー、セラミックタイル、マルチカラーの壁、セメントタイルの床) の写真
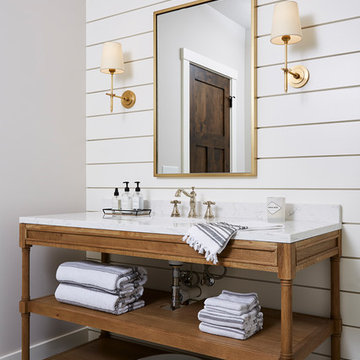
Modern Farmhouse style basement finish for a busy young family of four.
ミネアポリスにあるお手頃価格の中くらいなカントリー風のおしゃれなバスルーム (浴槽なし) (家具調キャビネット、淡色木目調キャビネット、アルコーブ型シャワー、分離型トイレ、黄色いタイル、磁器タイル、白い壁、セメントタイルの床、アンダーカウンター洗面器、大理石の洗面台、白い床、開き戸のシャワー、白い洗面カウンター) の写真
ミネアポリスにあるお手頃価格の中くらいなカントリー風のおしゃれなバスルーム (浴槽なし) (家具調キャビネット、淡色木目調キャビネット、アルコーブ型シャワー、分離型トイレ、黄色いタイル、磁器タイル、白い壁、セメントタイルの床、アンダーカウンター洗面器、大理石の洗面台、白い床、開き戸のシャワー、白い洗面カウンター) の写真
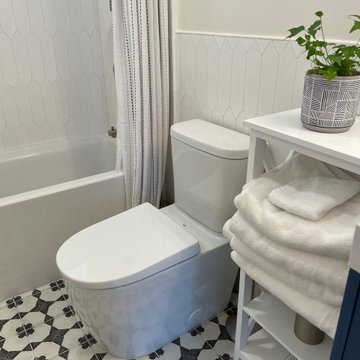
Small guest bathroom gets a makeover
サンフランシスコにあるお手頃価格の小さなコンテンポラリースタイルのおしゃれな子供用バスルーム (フラットパネル扉のキャビネット、青いキャビネット、アルコーブ型浴槽、シャワー付き浴槽 、分離型トイレ、黄色いタイル、セラミックタイル、白い壁、セメントタイルの床、一体型シンク、クオーツストーンの洗面台、マルチカラーの床、シャワーカーテン、黄色い洗面カウンター、ニッチ、洗面台1つ、フローティング洗面台、全タイプの天井の仕上げ、全タイプの壁の仕上げ) の写真
サンフランシスコにあるお手頃価格の小さなコンテンポラリースタイルのおしゃれな子供用バスルーム (フラットパネル扉のキャビネット、青いキャビネット、アルコーブ型浴槽、シャワー付き浴槽 、分離型トイレ、黄色いタイル、セラミックタイル、白い壁、セメントタイルの床、一体型シンク、クオーツストーンの洗面台、マルチカラーの床、シャワーカーテン、黄色い洗面カウンター、ニッチ、洗面台1つ、フローティング洗面台、全タイプの天井の仕上げ、全タイプの壁の仕上げ) の写真
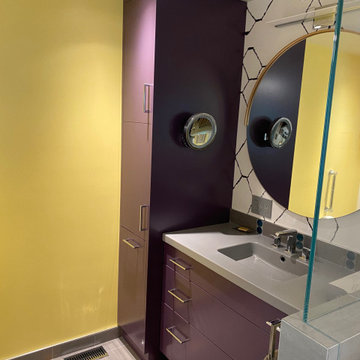
Built in linen closet and vanity with stainless steel countertop/ Wallpaper accent wall
サンフランシスコにある高級なコンテンポラリースタイルのおしゃれなマスターバスルーム (フラットパネル扉のキャビネット、紫のキャビネット、黄色いタイル、セメントタイルの床、ステンレスの洗面台、グレーの洗面カウンター、洗面台1つ、造り付け洗面台) の写真
サンフランシスコにある高級なコンテンポラリースタイルのおしゃれなマスターバスルーム (フラットパネル扉のキャビネット、紫のキャビネット、黄色いタイル、セメントタイルの床、ステンレスの洗面台、グレーの洗面カウンター、洗面台1つ、造り付け洗面台) の写真
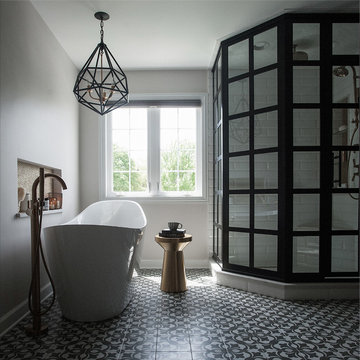
シカゴにある高級な中くらいなインダストリアルスタイルのおしゃれなマスターバスルーム (シェーカースタイル扉のキャビネット、中間色木目調キャビネット、置き型浴槽、コーナー設置型シャワー、分離型トイレ、黄色いタイル、サブウェイタイル、グレーの壁、セメントタイルの床、アンダーカウンター洗面器、クオーツストーンの洗面台、グレーの床、開き戸のシャワー、白い洗面カウンター) の写真
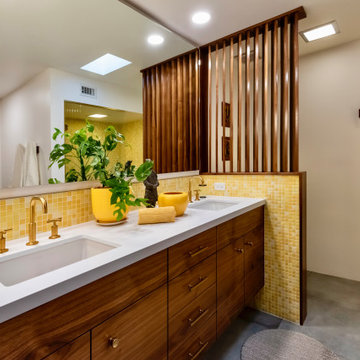
高級なおしゃれなマスターバスルーム (フラットパネル扉のキャビネット、中間色木目調キャビネット、バリアフリー、黄色いタイル、モザイクタイル、白い壁、セメントタイルの床、アンダーカウンター洗面器、珪岩の洗面台、グレーの床、オープンシャワー、白い洗面カウンター、洗面台2つ、フローティング洗面台、羽目板の壁) の写真
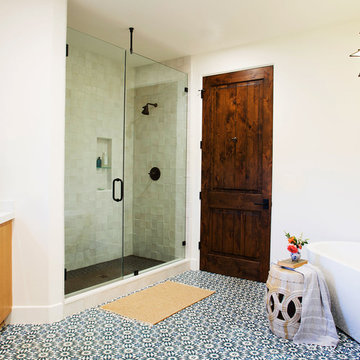
For this project LETTER FOUR worked closely with the homeowners to fully transform the existing home via complete Design-Build services. The home was a small, single story home on an oddly-shaped lot, in the Pacific Palisades, with an awkward floor plan that was not functional for a growing family. We added a second story, a roof deck, reconfigured the first floor, and fully transformed the finishes, fixtures, flow, function, and feel of the home, all while securing an exemption from California Coastal Commission requirements. We converted this typical 1950's Spanish style bungalow into a modern Spanish gem, and love to see how much our clients are enjoying their new home!
Photo Credit: Marcia Prentice + Carolyn Miller
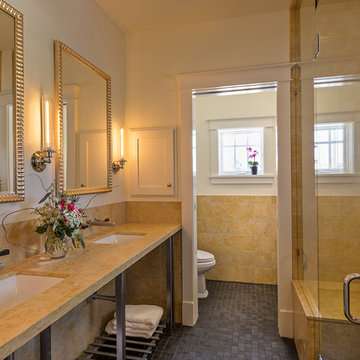
アルバカーキにある高級な広い地中海スタイルのおしゃれなマスターバスルーム (アルコーブ型シャワー、分離型トイレ、ベージュのタイル、黄色いタイル、磁器タイル、ベージュの壁、セメントタイルの床、アンダーカウンター洗面器、大理石の洗面台、グレーの床、開き戸のシャワー) の写真
浴室・バスルーム (セメントタイルの床、黄色いタイル) の写真
1