黄色い浴室・バスルーム (セメントタイルの床) の写真
絞り込み:
資材コスト
並び替え:今日の人気順
写真 1〜20 枚目(全 55 枚)
1/3

ロサンゼルスにあるラグジュアリーな小さなコンテンポラリースタイルのおしゃれな浴室 (黒い壁、セメントタイルの床、御影石の洗面台、黒い床、ニッチ、洗面台2つ、造り付け洗面台、フラットパネル扉のキャビネット、一体型シンク、濃色木目調キャビネット、グレーの洗面カウンター) の写真

ロサンゼルスにある高級な中くらいなラスティックスタイルのおしゃれなバスルーム (浴槽なし) (シェーカースタイル扉のキャビネット、淡色木目調キャビネット、アルコーブ型浴槽、ダブルシャワー、一体型トイレ 、グレーのタイル、石タイル、グレーの壁、セメントタイルの床、アンダーカウンター洗面器、クオーツストーンの洗面台、白い床、開き戸のシャワー、白い洗面カウンター) の写真
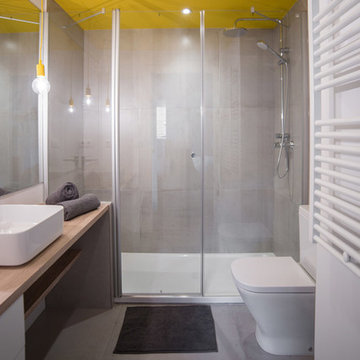
MADE Architecture & Interior Design
バルセロナにある中くらいなコンテンポラリースタイルのおしゃれなバスルーム (浴槽なし) (グレーのタイル、セメントタイル、セメントタイルの床、ベッセル式洗面器、木製洗面台、グレーの床、開き戸のシャワー、フラットパネル扉のキャビネット、白いキャビネット、アルコーブ型シャワー、分離型トイレ、白い壁) の写真
バルセロナにある中くらいなコンテンポラリースタイルのおしゃれなバスルーム (浴槽なし) (グレーのタイル、セメントタイル、セメントタイルの床、ベッセル式洗面器、木製洗面台、グレーの床、開き戸のシャワー、フラットパネル扉のキャビネット、白いキャビネット、アルコーブ型シャワー、分離型トイレ、白い壁) の写真
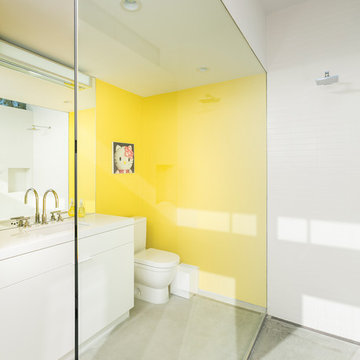
サンフランシスコにあるミッドセンチュリースタイルのおしゃれなバスルーム (浴槽なし) (フラットパネル扉のキャビネット、白いキャビネット、バリアフリー、分離型トイレ、白いタイル、ボーダータイル、黄色い壁、セメントタイルの床、アンダーカウンター洗面器、グレーの床、オープンシャワー) の写真
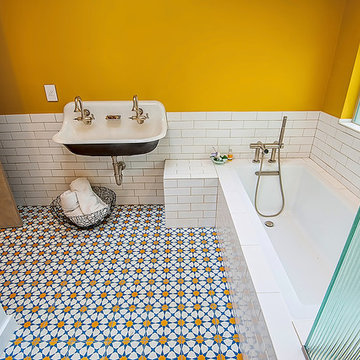
ロサンゼルスにある中くらいなミッドセンチュリースタイルのおしゃれなバスルーム (浴槽なし) (オープンシェルフ、アンダーマウント型浴槽、コーナー設置型シャワー、分離型トイレ、白いタイル、石タイル、黄色い壁、セメントタイルの床、横長型シンク、人工大理石カウンター、青い床、開き戸のシャワー) の写真
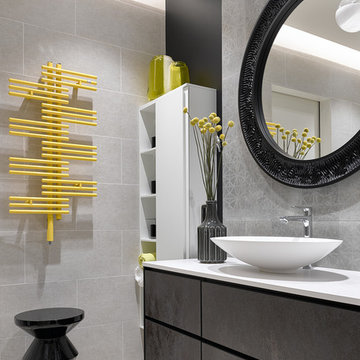
Сергей Ананьев
モスクワにある高級な広いコンテンポラリースタイルのおしゃれな浴室 (フラットパネル扉のキャビネット、グレーのタイル、磁器タイル、セメントタイルの床、珪岩の洗面台、白い洗面カウンター、黒い壁、ベッセル式洗面器、茶色いキャビネット、マルチカラーの床) の写真
モスクワにある高級な広いコンテンポラリースタイルのおしゃれな浴室 (フラットパネル扉のキャビネット、グレーのタイル、磁器タイル、セメントタイルの床、珪岩の洗面台、白い洗面カウンター、黒い壁、ベッセル式洗面器、茶色いキャビネット、マルチカラーの床) の写真
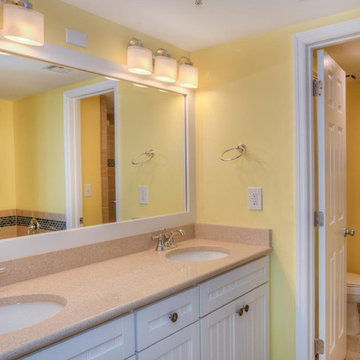
他の地域にあるビーチスタイルのおしゃれな浴室 (シェーカースタイル扉のキャビネット、白いキャビネット、ベージュのタイル、セメントタイル、黄色い壁、セメントタイルの床、アンダーカウンター洗面器、クオーツストーンの洗面台) の写真

マイアミにある地中海スタイルのおしゃれな浴室 (濃色木目調キャビネット、オープン型シャワー、白い壁、アンダーカウンター洗面器、マルチカラーの床、セメントタイルの床、人工大理石カウンター、白い洗面カウンター、インセット扉のキャビネット) の写真

This exciting ‘whole house’ project began when a couple contacted us while house shopping. They found a 1980s contemporary colonial in Delafield with a great wooded lot on Nagawicka Lake. The kitchen and bathrooms were outdated but it had plenty of space and potential.
We toured the home, learned about their design style and dream for the new space. The goal of this project was to create a contemporary space that was interesting and unique. Above all, they wanted a home where they could entertain and make a future.
At first, the couple thought they wanted to remodel only the kitchen and master suite. But after seeing Kowalske Kitchen & Bath’s design for transforming the entire house, they wanted to remodel it all. The couple purchased the home and hired us as the design-build-remodel contractor.
First Floor Remodel
The biggest transformation of this home is the first floor. The original entry was dark and closed off. By removing the dining room walls, we opened up the space for a grand entry into the kitchen and dining room. The open-concept kitchen features a large navy island, blue subway tile backsplash, bamboo wood shelves and fun lighting.
On the first floor, we also turned a bathroom/sauna into a full bathroom and powder room. We were excited to give them a ‘wow’ powder room with a yellow penny tile wall, floating bamboo vanity and chic geometric cement tile floor.
Second Floor Remodel
The second floor remodel included a fireplace landing area, master suite, and turning an open loft area into a bedroom and bathroom.
In the master suite, we removed a large whirlpool tub and reconfigured the bathroom/closet space. For a clean and classic look, the couple chose a black and white color pallet. We used subway tile on the walls in the large walk-in shower, a glass door with matte black finish, hexagon tile on the floor, a black vanity and quartz counters.
Flooring, trim and doors were updated throughout the home for a cohesive look.

This large bathroom remodel feature a clawfoot soaking tub, a large glass enclosed walk in shower, a private water closet, large floor to ceiling linen closet and a custom reclaimed wood vanity made by Limitless Woodworking. Light fixtures and door hardware were provided by Houzz. This modern bohemian bathroom also showcases a cement tile flooring, a feature wall and simple decor to tie everything together.

リヨンにある小さなエクレクティックスタイルのおしゃれなマスターバスルーム (コーナー設置型シャワー、壁掛け式トイレ、白いタイル、磁器タイル、白い壁、セメントタイルの床、コンソール型シンク、木製洗面台、白い床、開き戸のシャワー、洗面台1つ、独立型洗面台、フラットパネル扉のキャビネット) の写真
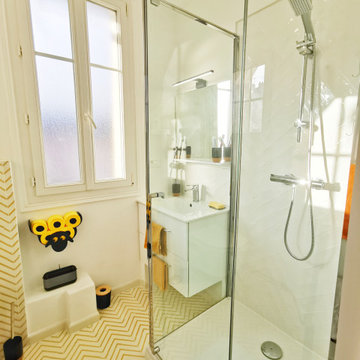
Une grande douche a été installée, vitrée de toutes part afin de ne pas rétrécir la pièce visuellement. Nous sommes restés sur du mobilier blanc pour ne pas assombrir l'espace.
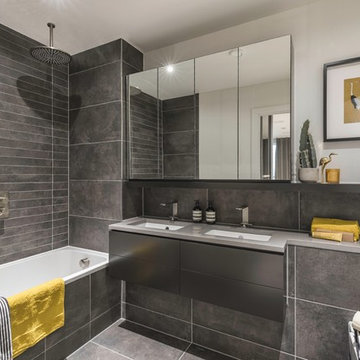
ロンドンにあるコンテンポラリースタイルのおしゃれなバスルーム (浴槽なし) (フラットパネル扉のキャビネット、グレーのキャビネット、ドロップイン型浴槽、シャワー付き浴槽 、壁掛け式トイレ、グレーのタイル、グレーの壁、セメントタイルの床、アンダーカウンター洗面器、コンクリートの洗面台、グレーの床、オープンシャワー、グレーの洗面カウンター) の写真
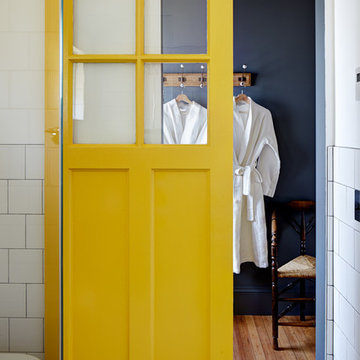
We lifted this house several feet in the air, and reworked all the interior spaces to accommodate three private guest suites, each complete with their own bathroom. The beachy, casual vibe carries throughout the spaces, thanks to the owners' (an architect/artist duo) creative vision.
Builder: Blue Sound Construction
Designer: Aaron Bush of Workshop AB2C
Photo:Alex Hayden

Ben Wrigley
キャンベラにある高級な小さなコンテンポラリースタイルのおしゃれな浴室 (バリアフリー、黄色いタイル、セラミックタイル、白い壁、セメントタイルの床、壁付け型シンク、グレーの床、オープンシャワー) の写真
キャンベラにある高級な小さなコンテンポラリースタイルのおしゃれな浴室 (バリアフリー、黄色いタイル、セラミックタイル、白い壁、セメントタイルの床、壁付け型シンク、グレーの床、オープンシャワー) の写真
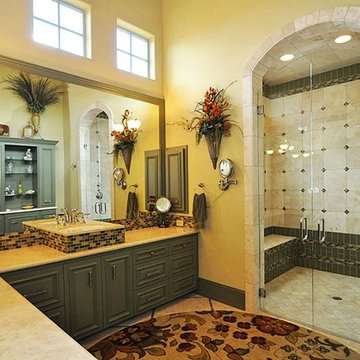
オレンジカウンティにある広いトラディショナルスタイルのおしゃれなマスターバスルーム (セメントタイルの床、レイズドパネル扉のキャビネット、緑のキャビネット、アルコーブ型シャワー、ベージュのタイル、緑のタイル、磁器タイル、ベージュの壁、アンダーカウンター洗面器、大理石の洗面台、ベージュの床、開き戸のシャワー) の写真
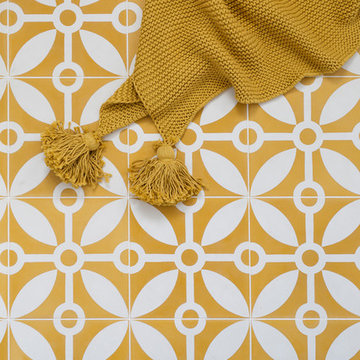
メルボルンにある高級な広いコンテンポラリースタイルのおしゃれなマスターバスルーム (フラットパネル扉のキャビネット、白いキャビネット、ドロップイン型浴槽、コーナー設置型シャワー、一体型トイレ 、白いタイル、セラミックタイル、白い壁、セメントタイルの床、ベッセル式洗面器、大理石の洗面台、黄色い床、開き戸のシャワー) の写真
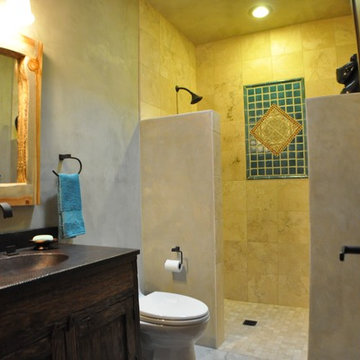
サンディエゴにあるラスティックスタイルのおしゃれな浴室 (分離型トイレ、黒いタイル、青いタイル、グレーのタイル、石タイル、黒い壁、セメントタイルの床、一体型シンク、シェーカースタイル扉のキャビネット、濃色木目調キャビネット、オープン型シャワー、銅の洗面台) の写真
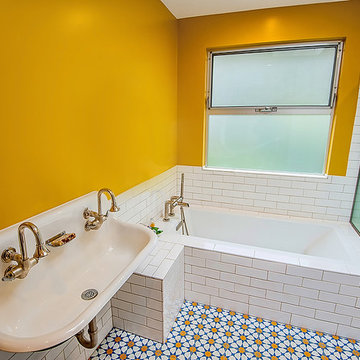
ロサンゼルスにある中くらいなミッドセンチュリースタイルのおしゃれなバスルーム (浴槽なし) (オープンシェルフ、アンダーマウント型浴槽、コーナー設置型シャワー、分離型トイレ、白いタイル、石タイル、黄色い壁、セメントタイルの床、横長型シンク、人工大理石カウンター、青い床、開き戸のシャワー) の写真
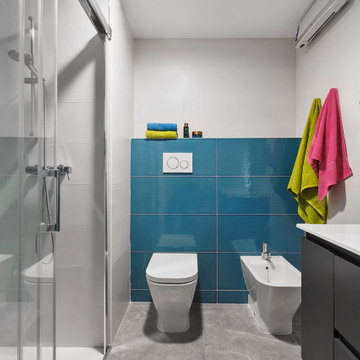
La reforma de este baño consistió en actualizar todo el revestimiento, cambiar la bañera por una ducha a ras de suelo e instalar todos los sanitarios nuevos. Como el color preferido de la clienta es el azul turquesa, aquí también quisimos darle un toque de color utilizando un azulejo de gran formato.
黄色い浴室・バスルーム (セメントタイルの床) の写真
1