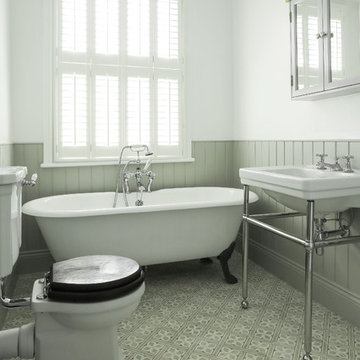浴室・バスルーム (猫足バスタブ、セメントタイルの床) の写真
絞り込み:
資材コスト
並び替え:今日の人気順
写真 1〜20 枚目(全 392 枚)
1/3

Jenna Sue
タンパにある低価格の小さなカントリー風のおしゃれなマスターバスルーム (淡色木目調キャビネット、猫足バスタブ、ベッセル式洗面器、分離型トイレ、グレーの壁、セメントタイルの床、黒い床、ブラウンの洗面カウンター、フラットパネル扉のキャビネット) の写真
タンパにある低価格の小さなカントリー風のおしゃれなマスターバスルーム (淡色木目調キャビネット、猫足バスタブ、ベッセル式洗面器、分離型トイレ、グレーの壁、セメントタイルの床、黒い床、ブラウンの洗面カウンター、フラットパネル扉のキャビネット) の写真

The homeowners wanted a large bathroom that would transport them a world away and give them a spa experience at home. Two vanities, a water closet and a wet room steam shower are tailored to the cosmopolitan couple who lives there.

ON-TREND SCALES
Move over metro tiles and line a wall with fabulously funky Fish Scale designs. Also known as scallop, fun or mermaid tiles, this pleasing-to-the-eye shape is a Moroccan tile classic that's trending hard right now and offers a sophisticated alternative to metro/subway designs. Mermaids tiles are this year's unicorns (so they say) and Fish Scale tiles are how to take the trend to a far more grown-up level. Especially striking across a whole wall or in a shower room, make the surface pop in vivid shades of blue and green for an oceanic vibe that'll refresh and invigorate.
If colour doesn't float your boat, just exchange the bold hues for neutral shades and use a dark grout to highlight the pattern. Alternatively, go to www.tiledesire.com there are more than 40 colours to choose and mix!!
Photo Credits: http://iortz-photo.com/

Carolyn Patterson
ロサンゼルスにある高級な中くらいな地中海スタイルのおしゃれなバスルーム (浴槽なし) (家具調キャビネット、白いキャビネット、猫足バスタブ、シャワー付き浴槽 、一体型トイレ 、グレーのタイル、サブウェイタイル、グレーの壁、セメントタイルの床、一体型シンク、タイルの洗面台、グレーの床、オープンシャワー) の写真
ロサンゼルスにある高級な中くらいな地中海スタイルのおしゃれなバスルーム (浴槽なし) (家具調キャビネット、白いキャビネット、猫足バスタブ、シャワー付き浴槽 、一体型トイレ 、グレーのタイル、サブウェイタイル、グレーの壁、セメントタイルの床、一体型シンク、タイルの洗面台、グレーの床、オープンシャワー) の写真

His and her shower niches perfect for personal items. This niche is surround by a matte white 3x6 subway tile and features a black hexagon tile pattern on the inset.

Paula Boyle
シカゴにある高級な広いカントリー風のおしゃれなマスターバスルーム (シェーカースタイル扉のキャビネット、グレーのキャビネット、猫足バスタブ、オープン型シャワー、分離型トイレ、ミラータイル、白い壁、セメントタイルの床、アンダーカウンター洗面器、クオーツストーンの洗面台、オープンシャワー) の写真
シカゴにある高級な広いカントリー風のおしゃれなマスターバスルーム (シェーカースタイル扉のキャビネット、グレーのキャビネット、猫足バスタブ、オープン型シャワー、分離型トイレ、ミラータイル、白い壁、セメントタイルの床、アンダーカウンター洗面器、クオーツストーンの洗面台、オープンシャワー) の写真

Ensuite bathroom with vintage & plants
ロンドンにある高級な広いコンテンポラリースタイルのおしゃれなマスターバスルーム (猫足バスタブ、白いタイル、サブウェイタイル、白い壁、セメントタイルの床、グレーの床、アクセントウォール) の写真
ロンドンにある高級な広いコンテンポラリースタイルのおしゃれなマスターバスルーム (猫足バスタブ、白いタイル、サブウェイタイル、白い壁、セメントタイルの床、グレーの床、アクセントウォール) の写真

Large walk in shower like an outdoor shower in a river with the honed pebble floor. The entry to the shower follows the same theme as the main entry using a barn style door.
Choice of water controls by Rohl let the user switch from Rainhead to wall or hand held.
Photos by Chris Veith
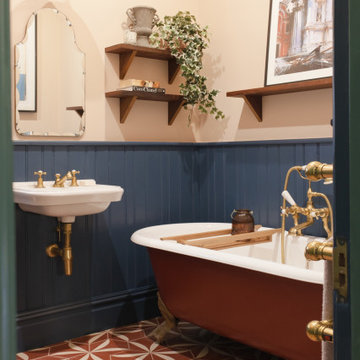
We even painted the underside of the bath to match the floor tiles.
ロンドンにあるトランジショナルスタイルのおしゃれな浴室 (猫足バスタブ、マルチカラーの壁、セメントタイルの床、壁付け型シンク、赤い床) の写真
ロンドンにあるトランジショナルスタイルのおしゃれな浴室 (猫足バスタブ、マルチカラーの壁、セメントタイルの床、壁付け型シンク、赤い床) の写真
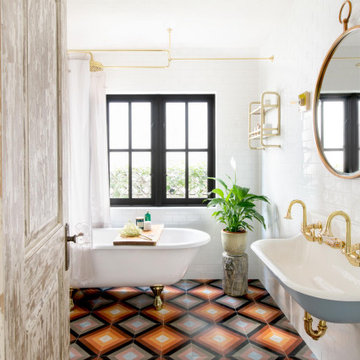
The 1,750-square foot Manhattan Beach bungalow is home to two humans and three dogs. Originally built in 1929, the bungalow had undergone various renovations that convoluted its original Moorish style. We gutted the home and completely updated both the interior and exterior. We opened the floor plan, rebuilt the ceiling with reclaimed hand-hewn oak beams and created hand-troweled plaster walls that mimicked the construction and look of the original walls. We also rebuilt the living room fireplace by hand, brick-by-brick, and replaced the generic roof tiles with antique handmade clay tiles.
We returned much of this 3-bed, 2-bath home to a more authentic aesthetic, while adding modern touches of luxury, like radiant-heated floors, bi-fold doors that open from the kitchen/dining area to a large deck, and a custom steam shower, with Moroccan-inspired tile and an antique mirror. The end result is evocative luxury in a compact space.

A classical pretty blue, grey and white bathroom designed for two young children.
オークランドにある高級な中くらいなヴィクトリアン調のおしゃれな浴室 (猫足バスタブ、バリアフリー、グレーのタイル、サブウェイタイル、グレーの壁、セメントタイルの床、青い床、開き戸のシャワー、白い洗面カウンター、青いキャビネット、コンソール型シンク、フラットパネル扉のキャビネット) の写真
オークランドにある高級な中くらいなヴィクトリアン調のおしゃれな浴室 (猫足バスタブ、バリアフリー、グレーのタイル、サブウェイタイル、グレーの壁、セメントタイルの床、青い床、開き戸のシャワー、白い洗面カウンター、青いキャビネット、コンソール型シンク、フラットパネル扉のキャビネット) の写真
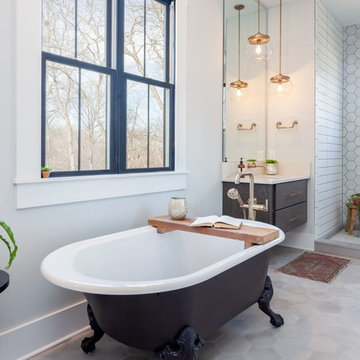
photography by Cynthia Walker Photography
他の地域にある中くらいなカントリー風のおしゃれなマスターバスルーム (フラットパネル扉のキャビネット、濃色木目調キャビネット、猫足バスタブ、アルコーブ型シャワー、グレーのタイル、大理石タイル、グレーの壁、セメントタイルの床、アンダーカウンター洗面器、大理石の洗面台、グレーの床、開き戸のシャワー、白い洗面カウンター) の写真
他の地域にある中くらいなカントリー風のおしゃれなマスターバスルーム (フラットパネル扉のキャビネット、濃色木目調キャビネット、猫足バスタブ、アルコーブ型シャワー、グレーのタイル、大理石タイル、グレーの壁、セメントタイルの床、アンダーカウンター洗面器、大理石の洗面台、グレーの床、開き戸のシャワー、白い洗面カウンター) の写真

This project was a joy to work on, as we married our firm’s modern design aesthetic with the client’s more traditional and rustic taste. We gave new life to all three bathrooms in her home, making better use of the space in the powder bathroom, optimizing the layout for a brother & sister to share a hall bath, and updating the primary bathroom with a large curbless walk-in shower and luxurious clawfoot tub. Though each bathroom has its own personality, we kept the palette cohesive throughout all three.
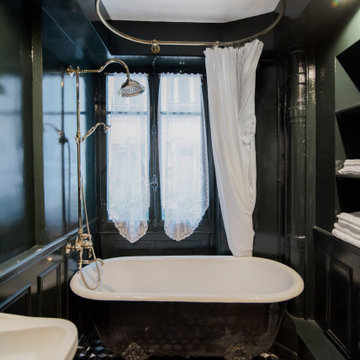
パリにある小さなトランジショナルスタイルのおしゃれなマスターバスルーム (黒いキャビネット、猫足バスタブ、シャワー付き浴槽 、黒い壁、セメントタイルの床、マルチカラーの床、シャワーカーテン、黒い洗面カウンター、洗面台1つ) の写真

This 1910 West Highlands home was so compartmentalized that you couldn't help to notice you were constantly entering a new room every 8-10 feet. There was also a 500 SF addition put on the back of the home to accommodate a living room, 3/4 bath, laundry room and back foyer - 350 SF of that was for the living room. Needless to say, the house needed to be gutted and replanned.
Kitchen+Dining+Laundry-Like most of these early 1900's homes, the kitchen was not the heartbeat of the home like they are today. This kitchen was tucked away in the back and smaller than any other social rooms in the house. We knocked out the walls of the dining room to expand and created an open floor plan suitable for any type of gathering. As a nod to the history of the home, we used butcherblock for all the countertops and shelving which was accented by tones of brass, dusty blues and light-warm greys. This room had no storage before so creating ample storage and a variety of storage types was a critical ask for the client. One of my favorite details is the blue crown that draws from one end of the space to the other, accenting a ceiling that was otherwise forgotten.
Primary Bath-This did not exist prior to the remodel and the client wanted a more neutral space with strong visual details. We split the walls in half with a datum line that transitions from penny gap molding to the tile in the shower. To provide some more visual drama, we did a chevron tile arrangement on the floor, gridded the shower enclosure for some deep contrast an array of brass and quartz to elevate the finishes.
Powder Bath-This is always a fun place to let your vision get out of the box a bit. All the elements were familiar to the space but modernized and more playful. The floor has a wood look tile in a herringbone arrangement, a navy vanity, gold fixtures that are all servants to the star of the room - the blue and white deco wall tile behind the vanity.
Full Bath-This was a quirky little bathroom that you'd always keep the door closed when guests are over. Now we have brought the blue tones into the space and accented it with bronze fixtures and a playful southwestern floor tile.
Living Room & Office-This room was too big for its own good and now serves multiple purposes. We condensed the space to provide a living area for the whole family plus other guests and left enough room to explain the space with floor cushions. The office was a bonus to the project as it provided privacy to a room that otherwise had none before.
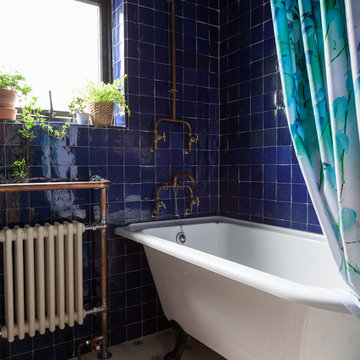
Kasia Fiszer
ロンドンにある高級な小さなエクレクティックスタイルのおしゃれな浴室 (猫足バスタブ、シャワー付き浴槽 、青いタイル、セメントタイル、青い壁、セメントタイルの床、白い床、シャワーカーテン) の写真
ロンドンにある高級な小さなエクレクティックスタイルのおしゃれな浴室 (猫足バスタブ、シャワー付き浴槽 、青いタイル、セメントタイル、青い壁、セメントタイルの床、白い床、シャワーカーテン) の写真
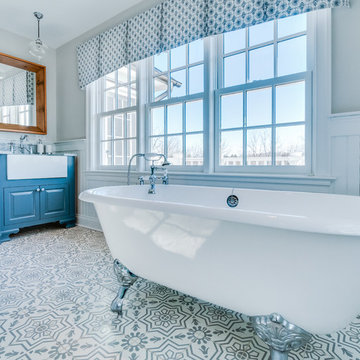
Randolph Morris Cast Iron Clawfoot Tub
フィラデルフィアにあるラグジュアリーな中くらいなトランジショナルスタイルのおしゃれなマスターバスルーム (レイズドパネル扉のキャビネット、青いキャビネット、猫足バスタブ、コーナー設置型シャワー、分離型トイレ、白いタイル、セラミックタイル、ベージュの壁、セメントタイルの床、一体型シンク、大理石の洗面台、白い床、開き戸のシャワー、グレーの洗面カウンター) の写真
フィラデルフィアにあるラグジュアリーな中くらいなトランジショナルスタイルのおしゃれなマスターバスルーム (レイズドパネル扉のキャビネット、青いキャビネット、猫足バスタブ、コーナー設置型シャワー、分離型トイレ、白いタイル、セラミックタイル、ベージュの壁、セメントタイルの床、一体型シンク、大理石の洗面台、白い床、開き戸のシャワー、グレーの洗面カウンター) の写真
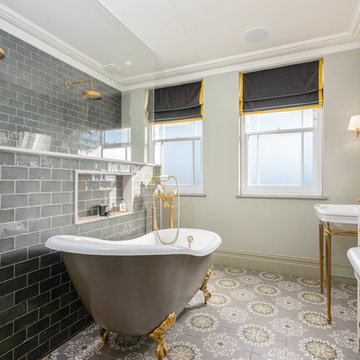
サリーにあるトラディショナルスタイルのおしゃれな浴室 (猫足バスタブ、ダブルシャワー、グレーのタイル、ガラスタイル、ベージュの壁、セメントタイルの床、コンソール型シンク、マルチカラーの床、オープンシャワー) の写真
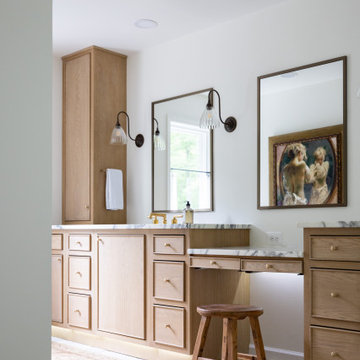
This primary bathroom remodel showcases an exquisite custom-built vanity. Features include a white oak finish, arabascato marble countertop, and patina gold faucets.
浴室・バスルーム (猫足バスタブ、セメントタイルの床) の写真
1
