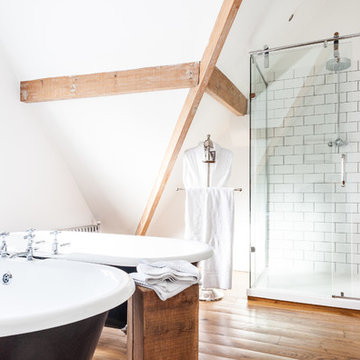白い浴室・バスルーム (無垢フローリング) の写真
絞り込み:
資材コスト
並び替え:今日の人気順
写真 21〜40 枚目(全 3,464 枚)
1/3
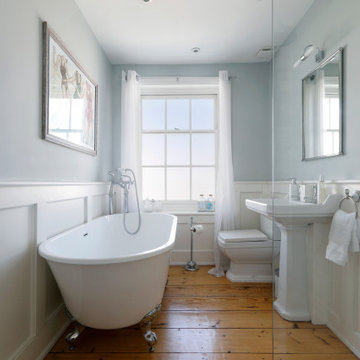
Stylish white suite bathroom in a Regency house
サセックスにある中くらいなトラディショナルスタイルのおしゃれな子供用バスルーム (猫足バスタブ、洗面台1つ、オープン型シャワー、分離型トイレ、無垢フローリング、コンソール型シンク、茶色い床、オープンシャワー、グレーの壁) の写真
サセックスにある中くらいなトラディショナルスタイルのおしゃれな子供用バスルーム (猫足バスタブ、洗面台1つ、オープン型シャワー、分離型トイレ、無垢フローリング、コンソール型シンク、茶色い床、オープンシャワー、グレーの壁) の写真
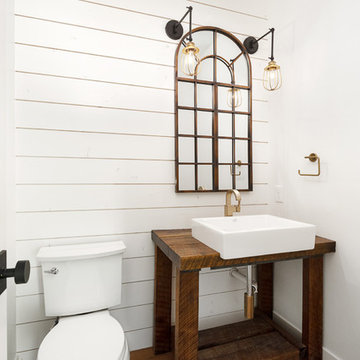
デンバーにあるお手頃価格の小さなカントリー風のおしゃれなバスルーム (浴槽なし) (家具調キャビネット、ヴィンテージ仕上げキャビネット、分離型トイレ、白い壁、無垢フローリング、ベッセル式洗面器、木製洗面台、茶色い床、ブラウンの洗面カウンター) の写真
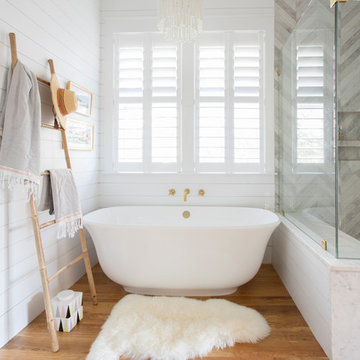
Margaret Wright Photography © 2018 Houzz
チャールストンにあるビーチスタイルのおしゃれなマスターバスルーム (シェーカースタイル扉のキャビネット、白いキャビネット、置き型浴槽、白い壁、無垢フローリング、アンダーカウンター洗面器、茶色い床、白い洗面カウンター) の写真
チャールストンにあるビーチスタイルのおしゃれなマスターバスルーム (シェーカースタイル扉のキャビネット、白いキャビネット、置き型浴槽、白い壁、無垢フローリング、アンダーカウンター洗面器、茶色い床、白い洗面カウンター) の写真

Working with the eaves in this room to create an enclosed shower wasn't as problematic as I had envisioned.
The steam spa shower needed a fully enclosed space so I had the glass door custom made by a local company.
The seat adds additional luxury and the continuation of the yellow color pops is present in accessories and rugs.
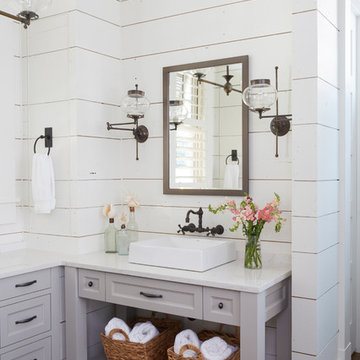
Jean Allsopp
ビーチスタイルのおしゃれな浴室 (落し込みパネル扉のキャビネット、グレーのキャビネット、白い壁、無垢フローリング、ベッセル式洗面器、茶色い床、白い洗面カウンター) の写真
ビーチスタイルのおしゃれな浴室 (落し込みパネル扉のキャビネット、グレーのキャビネット、白い壁、無垢フローリング、ベッセル式洗面器、茶色い床、白い洗面カウンター) の写真
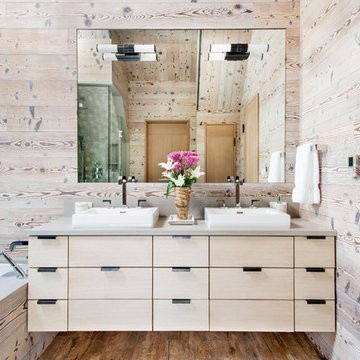
Alex Irvin Photography
デンバーにあるラスティックスタイルのおしゃれな浴室 (フラットパネル扉のキャビネット、淡色木目調キャビネット、アンダーマウント型浴槽、無垢フローリング) の写真
デンバーにあるラスティックスタイルのおしゃれな浴室 (フラットパネル扉のキャビネット、淡色木目調キャビネット、アンダーマウント型浴槽、無垢フローリング) の写真
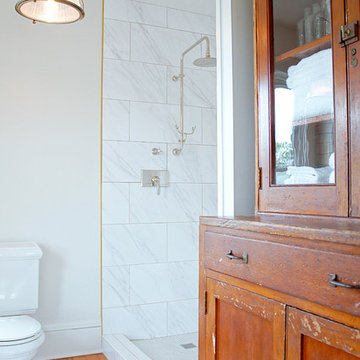
Modern Victorian farmhouse bathroom with marble shower and antique cabinetry.
Complete redesign and remodel of a Victorian farmhouse in Portland, Or.

Автор проекта: Майя Баклан, "Неевроремонт"
Фото: Андрей Безуглов
他の地域にある北欧スタイルのおしゃれな浴室 (オープン型シャワー、壁掛け式トイレ、白いタイル、サブウェイタイル、緑の壁、無垢フローリング、ベッセル式洗面器、フラットパネル扉のキャビネット、濃色木目調キャビネット、オープンシャワー) の写真
他の地域にある北欧スタイルのおしゃれな浴室 (オープン型シャワー、壁掛け式トイレ、白いタイル、サブウェイタイル、緑の壁、無垢フローリング、ベッセル式洗面器、フラットパネル扉のキャビネット、濃色木目調キャビネット、オープンシャワー) の写真
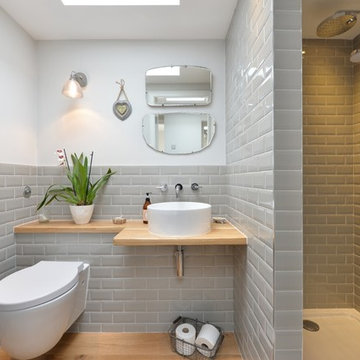
DJB Photography
他の地域にあるトランジショナルスタイルのおしゃれな浴室 (オープン型シャワー、壁掛け式トイレ、グレーのタイル、サブウェイタイル、白い壁、無垢フローリング、ベッセル式洗面器、木製洗面台、オープンシャワー、ベージュのカウンター) の写真
他の地域にあるトランジショナルスタイルのおしゃれな浴室 (オープン型シャワー、壁掛け式トイレ、グレーのタイル、サブウェイタイル、白い壁、無垢フローリング、ベッセル式洗面器、木製洗面台、オープンシャワー、ベージュのカウンター) の写真
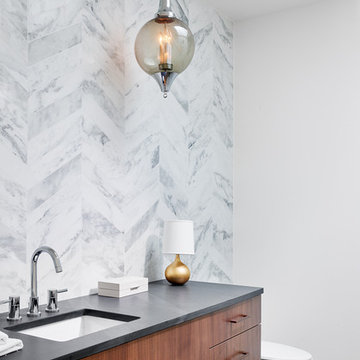
Casey Dunn
オースティンにあるコンテンポラリースタイルのおしゃれな浴室 (アンダーカウンター洗面器、フラットパネル扉のキャビネット、濃色木目調キャビネット、白いタイル、白い壁、無垢フローリング、グレーの洗面カウンター) の写真
オースティンにあるコンテンポラリースタイルのおしゃれな浴室 (アンダーカウンター洗面器、フラットパネル扉のキャビネット、濃色木目調キャビネット、白いタイル、白い壁、無垢フローリング、グレーの洗面カウンター) の写真

Transitional Master Bathroom featuring a trough sink, wall mounted fixtures, custom vanity, and custom board and batten millwork.
Photo by Shanni Weilert

Kate Russell
他の地域にあるサンタフェスタイルのおしゃれなマスターバスルーム (ベッセル式洗面器、フラットパネル扉のキャビネット、中間色木目調キャビネット、和式浴槽、オープン型シャワー、ベージュの壁、無垢フローリング、オープンシャワー) の写真
他の地域にあるサンタフェスタイルのおしゃれなマスターバスルーム (ベッセル式洗面器、フラットパネル扉のキャビネット、中間色木目調キャビネット、和式浴槽、オープン型シャワー、ベージュの壁、無垢フローリング、オープンシャワー) の写真

モスクワにあるコンテンポラリースタイルのおしゃれな浴室 (フラットパネル扉のキャビネット、白いキャビネット、置き型浴槽、グレーのタイル、無垢フローリング、ベッセル式洗面器、茶色い床、白い洗面カウンター、フローティング洗面台) の写真
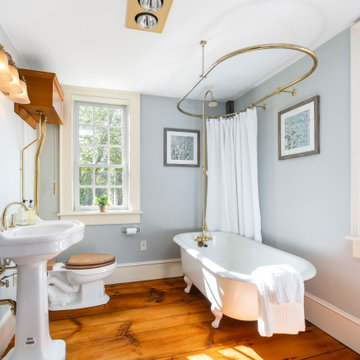
ボストンにあるカントリー風のおしゃれな浴室 (猫足バスタブ、シャワー付き浴槽 、グレーの壁、無垢フローリング、ペデスタルシンク、茶色い床、シャワーカーテン、洗面台1つ) の写真

ロンドンにあるお手頃価格の中くらいなトラディショナルスタイルのおしゃれなマスターバスルーム (シェーカースタイル扉のキャビネット、ベージュのキャビネット、白いタイル、大理石の洗面台、洗面台2つ、造り付け洗面台、白い壁、無垢フローリング、アンダーカウンター洗面器、茶色い床、白い洗面カウンター) の写真

Welcome to 3226 Hanes Avenue in the burgeoning Brookland Park Neighborhood of Richmond’s historic Northside. Designed and built by Richmond Hill Design + Build, this unbelievable rendition of the American Four Square was built to the highest standard, while paying homage to the past and delivering a new floor plan that suits today’s way of life! This home features over 2,400 sq. feet of living space, a wraparound front porch & fenced yard with a patio from which to enjoy the outdoors. A grand foyer greets you and showcases the beautiful oak floors, built in window seat/storage and 1st floor powder room. Through the french doors is a bright office with board and batten wainscoting. The living room features crown molding, glass pocket doors and opens to the kitchen. The kitchen boasts white shaker-style cabinetry, designer light fixtures, granite countertops, pantry, and pass through with view of the dining room addition and backyard. Upstairs are 4 bedrooms, a full bath and laundry area. The master bedroom has a gorgeous en-suite with his/her vanity, tiled shower with glass enclosure and a custom closet. This beautiful home was restored to be enjoyed and stand the test of time.
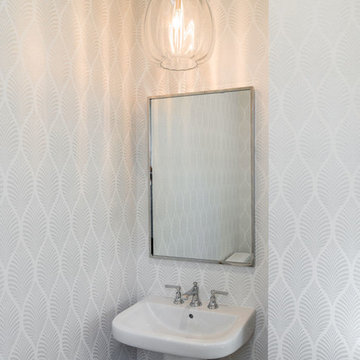
Keen Eye Marketing
チャールストンにある小さなビーチスタイルのおしゃれなバスルーム (浴槽なし) (分離型トイレ、ベージュのタイル、ベージュの壁、無垢フローリング、ペデスタルシンク、茶色い床) の写真
チャールストンにある小さなビーチスタイルのおしゃれなバスルーム (浴槽なし) (分離型トイレ、ベージュのタイル、ベージュの壁、無垢フローリング、ペデスタルシンク、茶色い床) の写真

サンフランシスコにある中くらいなコンテンポラリースタイルのおしゃれなバスルーム (浴槽なし) (フラットパネル扉のキャビネット、ベージュのキャビネット、青いタイル、マルチカラーのタイル、白い壁、開き戸のシャワー、セラミックタイル、無垢フローリング、横長型シンク、人工大理石カウンター、茶色い床、白い洗面カウンター、アルコーブ型シャワー) の写真
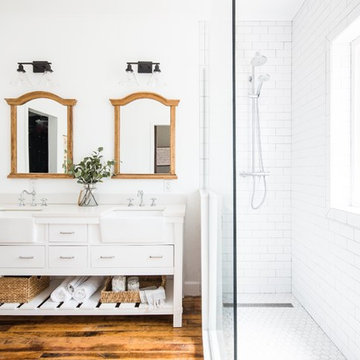
Modern Farmhouse bathroom renovation. Including the Kitchen Bath Collection Charlotte 72" farmhouse double sink vanity, white subway tiles, exposed shower system and antique wood floors.
白い浴室・バスルーム (無垢フローリング) の写真
2
