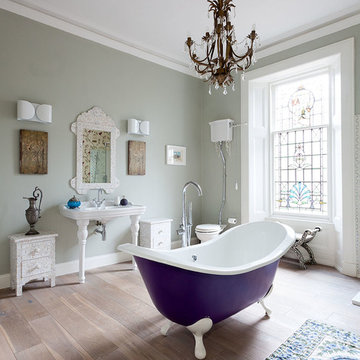白い浴室・バスルーム (無垢フローリング) の写真
絞り込み:
資材コスト
並び替え:今日の人気順
写真 121〜140 枚目(全 3,464 枚)
1/3
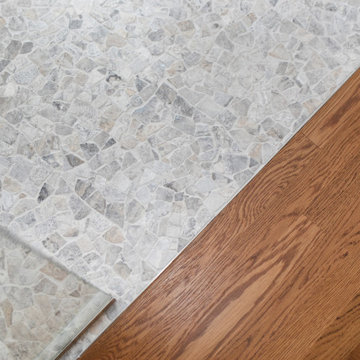
The tub and shower floor is silver Tumbled Cobblestone.
他の地域にある中くらいなコンテンポラリースタイルのおしゃれなマスターバスルーム (シェーカースタイル扉のキャビネット、中間色木目調キャビネット、置き型浴槽、バリアフリー、分離型トイレ、白いタイル、磁器タイル、マルチカラーの壁、無垢フローリング、アンダーカウンター洗面器、クオーツストーンの洗面台、茶色い床、オープンシャワー、ベージュのカウンター、ニッチ、洗面台2つ、造り付け洗面台、壁紙) の写真
他の地域にある中くらいなコンテンポラリースタイルのおしゃれなマスターバスルーム (シェーカースタイル扉のキャビネット、中間色木目調キャビネット、置き型浴槽、バリアフリー、分離型トイレ、白いタイル、磁器タイル、マルチカラーの壁、無垢フローリング、アンダーカウンター洗面器、クオーツストーンの洗面台、茶色い床、オープンシャワー、ベージュのカウンター、ニッチ、洗面台2つ、造り付け洗面台、壁紙) の写真
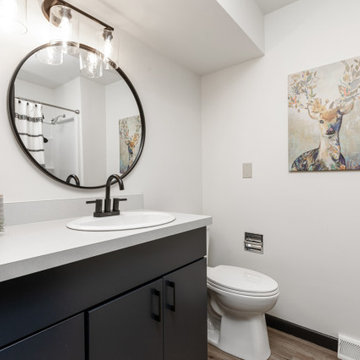
Crisp bathroom in neutral gray tones. Laminate countertop with a linen finish, drop in porcelain sink, black fixtures and black cabinet pulls.
他の地域にある低価格の中くらいな北欧スタイルのおしゃれな浴室 (フラットパネル扉のキャビネット、黒いキャビネット、一体型トイレ 、グレーの壁、無垢フローリング、オーバーカウンターシンク、ラミネートカウンター、茶色い床、グレーの洗面カウンター、洗面台1つ) の写真
他の地域にある低価格の中くらいな北欧スタイルのおしゃれな浴室 (フラットパネル扉のキャビネット、黒いキャビネット、一体型トイレ 、グレーの壁、無垢フローリング、オーバーカウンターシンク、ラミネートカウンター、茶色い床、グレーの洗面カウンター、洗面台1つ) の写真
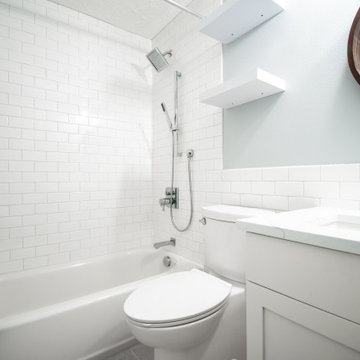
This condo was stuck in the 70s: dingy brown cabinets, worn out fixtures, and ready for a complete overhaul. What started as a bathroom update turned into a complete remodel of the condo. The kitchen became our main target, and as we brought it out of the 70s, the rest came with it.
Our client wanted a home closer to their grandchildren, but to be comfortable and functional, it needed an update. Once we begin on a design plan for one space, the vision can spread across to the other rooms, up the walls, and down to the floors. Beginning with the bathroom, our client opted for a clean and elegant look: white quartz, subway tile, and floating shelves, all of which was easy to translate into the kitchen.
The shower and tub were replaced and tiled with a perfectly sized niche for soap and shampoo, and a slide bar hand shower from Delta for an easy shower experience. Perfect for bath time with the grandkids! And to maximize storage, we installed floating shelves to hide away those extra bath toys! In a condo where the kitchen is only a few steps from the master bath, it's helpful to stay consistent, so we used the same quartz countertops, tiles, and colors for a consistent look that's easy on the eyes.
The kitchen received a total overhaul. New appliances, way more storage with tall corner cabinets, and lighting that makes the space feel bright and inviting. But the work did not stop there! Our team repaired and painted sheetrock throughout the entire condo, and also replaced the doors and window frames. So when we're asked, "Do you do kitchens?" the answer is, "We do it all!"
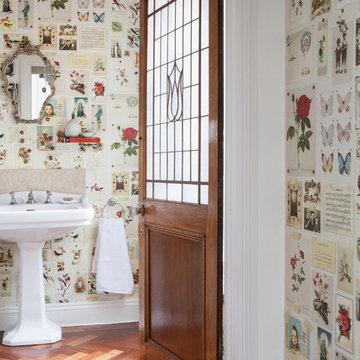
James French
ウエストミッドランズにあるエクレクティックスタイルのおしゃれなバスルーム (浴槽なし) (ベージュのタイル、マルチカラーの壁、無垢フローリング、ペデスタルシンク、茶色い床) の写真
ウエストミッドランズにあるエクレクティックスタイルのおしゃれなバスルーム (浴槽なし) (ベージュのタイル、マルチカラーの壁、無垢フローリング、ペデスタルシンク、茶色い床) の写真
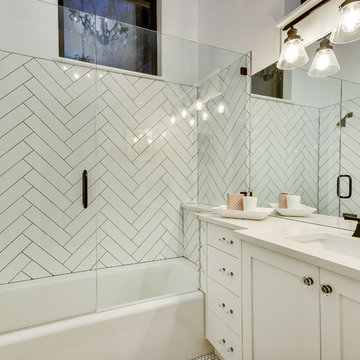
This 1,398 SF home in central Austin feels much larger, holding its own with many more imposing homes on Kinney Avenue. Clerestory windows above with a 10 foot overhang allow wonderful natural light to pour in throughout the living spaces, while protecting the interior from the blistering Texas sun. The interiors are lively with varying ceiling heights, natural materials, and a soothing color palette. A generous multi-slide pocket door connects the interior to the screened porch, adding to the easy livability of this compact home with its graceful stone fireplace. Photographer: Chris Diaz

This 1964 Preston Hollow home was in the perfect location and had great bones but was not perfect for this family that likes to entertain. They wanted to open up their kitchen up to the den and entry as much as possible, as it was small and completely closed off. They needed significant wine storage and they did want a bar area but not where it was currently located. They also needed a place to stage food and drinks outside of the kitchen. There was a formal living room that was not necessary and a formal dining room that they could take or leave. Those spaces were opened up, the previous formal dining became their new home office, which was previously in the master suite. The master suite was completely reconfigured, removing the old office, and giving them a larger closet and beautiful master bathroom. The game room, which was converted from the garage years ago, was updated, as well as the bathroom, that used to be the pool bath. The closet space in that room was redesigned, adding new built-ins, and giving us more space for a larger laundry room and an additional mudroom that is now accessible from both the game room and the kitchen! They desperately needed a pool bath that was easily accessible from the backyard, without having to walk through the game room, which they had to previously use. We reconfigured their living room, adding a full bathroom that is now accessible from the backyard, fixing that problem. We did a complete overhaul to their downstairs, giving them the house they had dreamt of!
As far as the exterior is concerned, they wanted better curb appeal and a more inviting front entry. We changed the front door, and the walkway to the house that was previously slippery when wet and gave them a more open, yet sophisticated entry when you walk in. We created an outdoor space in their backyard that they will never want to leave! The back porch was extended, built a full masonry fireplace that is surrounded by a wonderful seating area, including a double hanging porch swing. The outdoor kitchen has everything they need, including tons of countertop space for entertaining, and they still have space for a large outdoor dining table. The wood-paneled ceiling and the mix-matched pavers add a great and unique design element to this beautiful outdoor living space. Scapes Incorporated did a fabulous job with their backyard landscaping, making it a perfect daily escape. They even decided to add turf to their entire backyard, keeping minimal maintenance for this busy family. The functionality this family now has in their home gives the true meaning to Living Better Starts Here™.
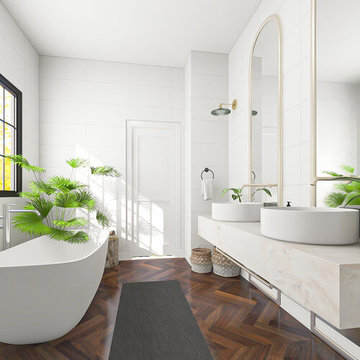
This project consisted of the remodeling of this master bathroom. We included a double sink to keep separate areas for each one of my clients and base the design on a coastal modern style. As an accent of the room, we incorporate arched mirrors matched with a marble suspended counter.
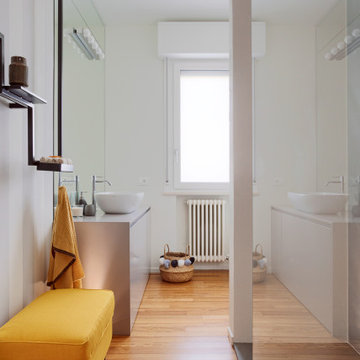
ボローニャにある中くらいなコンテンポラリースタイルのおしゃれなバスルーム (浴槽なし) (フラットパネル扉のキャビネット、グレーのキャビネット、アルコーブ型シャワー、白い壁、無垢フローリング、ベッセル式洗面器、ベージュの床、グレーの洗面カウンター) の写真
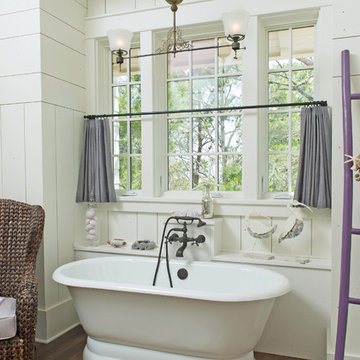
Jean Allsopp
ビーチスタイルのおしゃれな浴室 (置き型浴槽、シャワー付き浴槽 、白い壁、無垢フローリング、茶色い床、オープンシャワー) の写真
ビーチスタイルのおしゃれな浴室 (置き型浴槽、シャワー付き浴槽 、白い壁、無垢フローリング、茶色い床、オープンシャワー) の写真
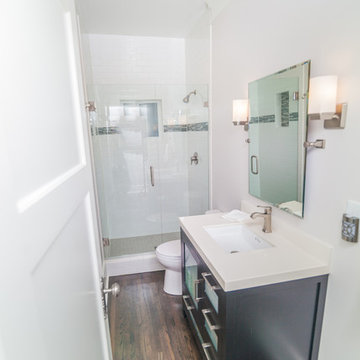
ボイシにあるお手頃価格の小さなコンテンポラリースタイルのおしゃれなバスルーム (浴槽なし) (ガラス扉のキャビネット、濃色木目調キャビネット、クオーツストーンの洗面台、アルコーブ型シャワー、一体型トイレ 、サブウェイタイル、白い壁、無垢フローリング、アンダーカウンター洗面器、茶色い床、開き戸のシャワー) の写真
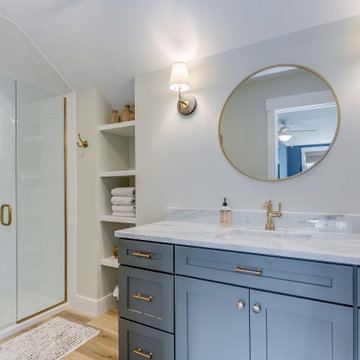
他の地域にあるトランジショナルスタイルのおしゃれなバスルーム (浴槽なし) (シェーカースタイル扉のキャビネット、グレーのキャビネット、アルコーブ型シャワー、白いタイル、白い壁、無垢フローリング、アンダーカウンター洗面器、大理石の洗面台、茶色い床、引戸のシャワー、グレーの洗面カウンター、洗面台1つ、造り付け洗面台) の写真
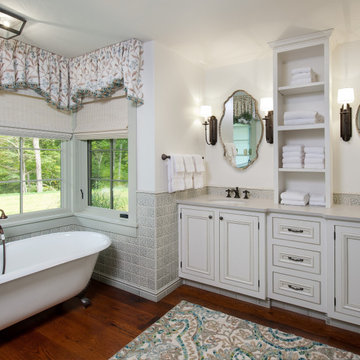
The Master Bathroom features warm antique oak wide plank floors from Carlisle Flooring. Embossed tile wainscoting walls from Pratt and Larson envelopes the room as well as covers the shower walls. Custom vanity cabinets were painted and glazed in a light gray wash and were topped with a quartz countertop. The curvy silhouette of the mirrors as well as the embroidered window valance and area rug bring softness to the space. Motorized window shades allow for instant privacy for the claw foot tub in the bay.
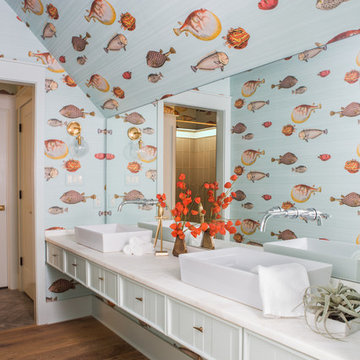
The girl's bunk on the top level was to feel like a vintage attic. So the color pallet is a real muted soft blue-green that feels very historic. This suite incorporates a sleeping alcove, with four upholstered twin beds and concealed storage drawers. All the walls and ceilings are planked. A very playful, bright color scheme was chosen from the wall covering in the girl's bunk bath. In the bathroom a floating vanity was chosen, the detailing on the drawers is a random width and depth plank with an enlarged bead on the drawers. Countertops are a honed white marble and in the showers, are incorporated a glass tile to enhance the water and lake feel.
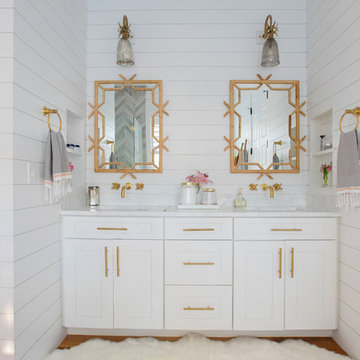
Margaret Wright Photography © 2018 Houzz
チャールストンにあるビーチスタイルのおしゃれなマスターバスルーム (シェーカースタイル扉のキャビネット、白いキャビネット、置き型浴槽、白い壁、無垢フローリング、アンダーカウンター洗面器、茶色い床、白い洗面カウンター) の写真
チャールストンにあるビーチスタイルのおしゃれなマスターバスルーム (シェーカースタイル扉のキャビネット、白いキャビネット、置き型浴槽、白い壁、無垢フローリング、アンダーカウンター洗面器、茶色い床、白い洗面カウンター) の写真
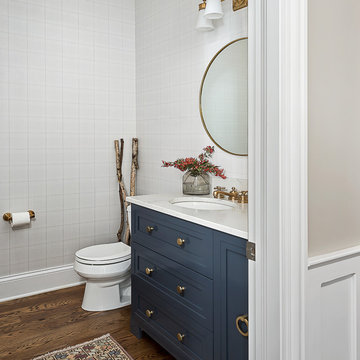
The picture perfect home
シカゴにある高級な中くらいなトランジショナルスタイルのおしゃれな浴室 (シェーカースタイル扉のキャビネット、青いキャビネット、分離型トイレ、無垢フローリング、アンダーカウンター洗面器、クオーツストーンの洗面台、茶色い床) の写真
シカゴにある高級な中くらいなトランジショナルスタイルのおしゃれな浴室 (シェーカースタイル扉のキャビネット、青いキャビネット、分離型トイレ、無垢フローリング、アンダーカウンター洗面器、クオーツストーンの洗面台、茶色い床) の写真
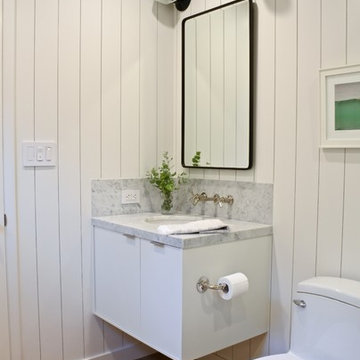
Floating Vanity and wall mounted faucets add a modern touch to the warm wood-look porcelain tile floors, white shiplap, and marble. Extra hidden storage in the built in medicine cabinet from Pottery Barn, Sconces are Rejuvenation. Vanity, faucet, sink and toilet all Kohler.
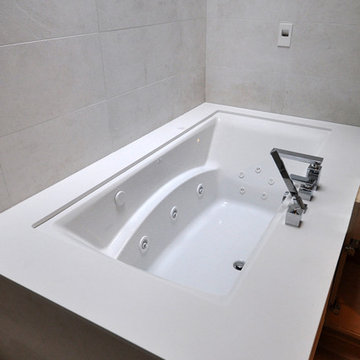
Maegan Walton
ニューヨークにある小さなモダンスタイルのおしゃれなマスターバスルーム (フラットパネル扉のキャビネット、アンダーマウント型浴槽、コーナー設置型シャワー、ベージュのタイル、磁器タイル、ベージュの壁、珪岩の洗面台、無垢フローリング、茶色い床) の写真
ニューヨークにある小さなモダンスタイルのおしゃれなマスターバスルーム (フラットパネル扉のキャビネット、アンダーマウント型浴槽、コーナー設置型シャワー、ベージュのタイル、磁器タイル、ベージュの壁、珪岩の洗面台、無垢フローリング、茶色い床) の写真
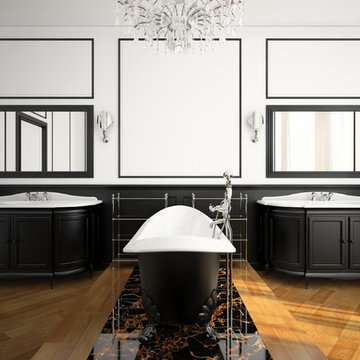
Elegant vanity units in neoclassic style with white Cristallino marble top and mirror, matching with the wall covering in same style and wood
パリにある巨大なトラディショナルスタイルのおしゃれなマスターバスルーム (落し込みパネル扉のキャビネット、黒いキャビネット、猫足バスタブ、無垢フローリング、一体型シンク、白い壁) の写真
パリにある巨大なトラディショナルスタイルのおしゃれなマスターバスルーム (落し込みパネル扉のキャビネット、黒いキャビネット、猫足バスタブ、無垢フローリング、一体型シンク、白い壁) の写真
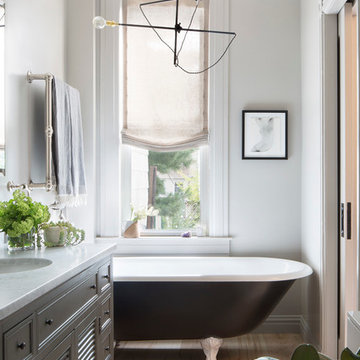
Photo - Jessica Glynn Photography
ニューヨークにある中くらいなエクレクティックスタイルのおしゃれなマスターバスルーム (家具調キャビネット、グレーのキャビネット、猫足バスタブ、分離型トイレ、白い壁、無垢フローリング、アンダーカウンター洗面器、大理石の洗面台、ベージュの床) の写真
ニューヨークにある中くらいなエクレクティックスタイルのおしゃれなマスターバスルーム (家具調キャビネット、グレーのキャビネット、猫足バスタブ、分離型トイレ、白い壁、無垢フローリング、アンダーカウンター洗面器、大理石の洗面台、ベージュの床) の写真
白い浴室・バスルーム (無垢フローリング) の写真
7
