白い浴室・バスルーム (無垢フローリング、全タイプの壁タイル) の写真
絞り込み:
資材コスト
並び替え:今日の人気順
写真 1〜20 枚目(全 1,773 枚)
1/4

チャールストンにある中くらいなトランジショナルスタイルのおしゃれなマスターバスルーム (シェーカースタイル扉のキャビネット、白いキャビネット、置き型浴槽、アルコーブ型シャワー、グレーのタイル、白い壁、無垢フローリング、アンダーカウンター洗面器、磁器タイル、クオーツストーンの洗面台、開き戸のシャワー、白い洗面カウンター) の写真
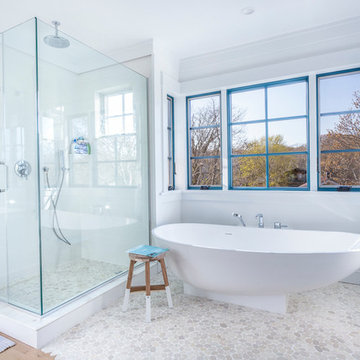
ニューヨークにあるビーチスタイルのおしゃれなマスターバスルーム (置き型浴槽、コーナー設置型シャワー、石タイル、白い壁、オープンシェルフ、中間色木目調キャビネット、グレーのタイル、白いタイル、無垢フローリング、アンダーカウンター洗面器、クオーツストーンの洗面台、開き戸のシャワー) の写真

Victorian print blue tile with a fabric-like texture were fitted inside the niche.
ロンドンにあるヴィクトリアン調のおしゃれな浴室 (コンソール型シンク、白いキャビネット、ドロップイン型浴槽、シャワー付き浴槽 、磁器タイル、無垢フローリング、壁掛け式トイレ、落し込みパネル扉のキャビネット) の写真
ロンドンにあるヴィクトリアン調のおしゃれな浴室 (コンソール型シンク、白いキャビネット、ドロップイン型浴槽、シャワー付き浴槽 、磁器タイル、無垢フローリング、壁掛け式トイレ、落し込みパネル扉のキャビネット) の写真

シドニーにあるトランジショナルスタイルのおしゃれなマスターバスルーム (オープンシェルフ、白いキャビネット、置き型浴槽、アルコーブ型シャワー、分離型トイレ、白いタイル、大理石タイル、白い壁、無垢フローリング、横長型シンク、大理石の洗面台、茶色い床、開き戸のシャワー、白い洗面カウンター、トイレ室、洗面台2つ、フローティング洗面台) の写真

カンザスシティにある中くらいなモダンスタイルのおしゃれなマスターバスルーム (フラットパネル扉のキャビネット、中間色木目調キャビネット、ドロップイン型浴槽、オープン型シャワー、白いタイル、サブウェイタイル、白い壁、無垢フローリング、アンダーカウンター洗面器、クオーツストーンの洗面台、オープンシャワー、白い洗面カウンター、洗面台2つ、フローティング洗面台) の写真

ワシントンD.C.にあるお手頃価格の小さなミッドセンチュリースタイルのおしゃれなマスターバスルーム (フラットパネル扉のキャビネット、白いキャビネット、置き型浴槽、シャワー付き浴槽 、一体型トイレ 、白いタイル、セラミックタイル、グレーの壁、無垢フローリング、オーバーカウンターシンク、クオーツストーンの洗面台、茶色い床、引戸のシャワー、グレーの洗面カウンター、洗面台1つ、独立型洗面台) の写真

$15,000- $25,000
コロンバスにある低価格の小さなコンテンポラリースタイルのおしゃれな浴室 (フラットパネル扉のキャビネット、グレーのキャビネット、シャワー付き浴槽 、一体型トイレ 、モノトーンのタイル、セラミックタイル、グレーの壁、無垢フローリング、御影石の洗面台、茶色い床、シャワーカーテン、ベージュのカウンター、洗面台1つ、独立型洗面台) の写真
コロンバスにある低価格の小さなコンテンポラリースタイルのおしゃれな浴室 (フラットパネル扉のキャビネット、グレーのキャビネット、シャワー付き浴槽 、一体型トイレ 、モノトーンのタイル、セラミックタイル、グレーの壁、無垢フローリング、御影石の洗面台、茶色い床、シャワーカーテン、ベージュのカウンター、洗面台1つ、独立型洗面台) の写真

タンパにある中くらいなトラディショナルスタイルのおしゃれなバスルーム (浴槽なし) (シェーカースタイル扉のキャビネット、青いキャビネット、アルコーブ型浴槽、シャワー付き浴槽 、分離型トイレ、白いタイル、大理石タイル、グレーの壁、無垢フローリング、アンダーカウンター洗面器、クオーツストーンの洗面台、茶色い床、開き戸のシャワー、白い洗面カウンター) の写真

フィラデルフィアにある中くらいなカントリー風のおしゃれな浴室 (家具調キャビネット、中間色木目調キャビネット、置き型浴槽、洗い場付きシャワー、白いタイル、サブウェイタイル、白い壁、無垢フローリング、オーバーカウンターシンク、木製洗面台、茶色い床、オープンシャワー) の写真

ミラノにある小さなコンテンポラリースタイルのおしゃれなマスターバスルーム (フラットパネル扉のキャビネット、黒いキャビネット、猫足バスタブ、シャワー付き浴槽 、ビデ、白いタイル、セラミックタイル、ベージュの壁、オープンシャワー、無垢フローリング、一体型シンク、木製洗面台、ベージュの床、ブラウンの洗面カウンター) の写真
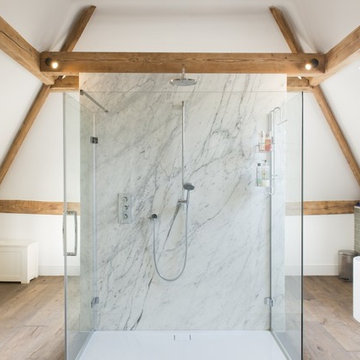
サクラメントにあるカントリー風のおしゃれなマスターバスルーム (置き型浴槽、グレーのタイル、サブウェイタイル、白い壁、無垢フローリング、茶色い床、開き戸のシャワー) の写真

©Finished Basement Company
ミネアポリスにある中くらいなトランジショナルスタイルのおしゃれなバスルーム (浴槽なし) (家具調キャビネット、ベージュのキャビネット、アルコーブ型シャワー、一体型トイレ 、白いタイル、サブウェイタイル、青い壁、無垢フローリング、アンダーカウンター洗面器、大理石の洗面台、茶色い床、開き戸のシャワー、マルチカラーの洗面カウンター) の写真
ミネアポリスにある中くらいなトランジショナルスタイルのおしゃれなバスルーム (浴槽なし) (家具調キャビネット、ベージュのキャビネット、アルコーブ型シャワー、一体型トイレ 、白いタイル、サブウェイタイル、青い壁、無垢フローリング、アンダーカウンター洗面器、大理石の洗面台、茶色い床、開き戸のシャワー、マルチカラーの洗面カウンター) の写真
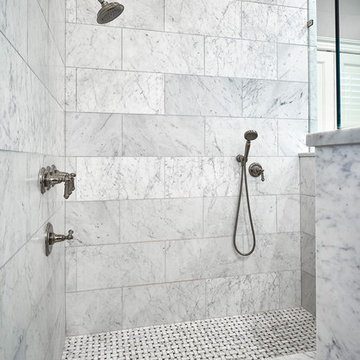
In this beautiful walk-in, zero-entry master bathroom shower, the walls are 12x24 honed White Carrara Marble installed in a traditional subway pattern using larger format tile. The shower floor is a mosaic basket weave using Italian Carrara and the dark tiles are black Absolute Granite to give the pattern a little more detail.
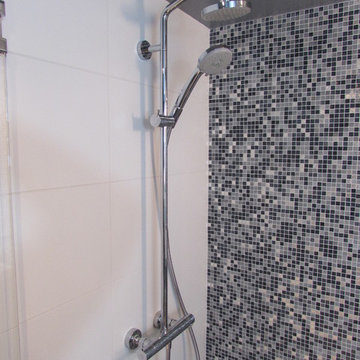
Part of the upgrade was a new shower head. We went with a dual one to keep it luxurious and functional.
ポートランドにある高級な小さなコンテンポラリースタイルのおしゃれなマスターバスルーム (タイルの洗面台、コーナー設置型シャワー、一体型トイレ 、青いタイル、セラミックタイル、白い壁、無垢フローリング、フラットパネル扉のキャビネット、一体型シンク) の写真
ポートランドにある高級な小さなコンテンポラリースタイルのおしゃれなマスターバスルーム (タイルの洗面台、コーナー設置型シャワー、一体型トイレ 、青いタイル、セラミックタイル、白い壁、無垢フローリング、フラットパネル扉のキャビネット、一体型シンク) の写真

Hartley Hill Design
When our clients moved into their already built home they decided to live in it for a while before making any changes. Once they were settled they decided to hire us as their interior designers to renovate and redesign various spaces of their home. As they selected the spaces to be renovated they expressed a strong need for storage and customization. They allowed us to design every detail as well as oversee the entire construction process directing our team of skilled craftsmen. The home is a traditional home so it was important for us to retain some of the traditional elements while incorporating our clients style preferences.
Custom designed by Hartley and Hill Design.
All materials and furnishings in this space are available through Hartley and Hill Design. www.hartleyandhilldesign.com
888-639-0639
Neil Landino Photography

コロンバスにあるカントリー風のおしゃれなバスルーム (浴槽なし) (落し込みパネル扉のキャビネット、白いキャビネット、アルコーブ型シャワー、分離型トイレ、白いタイル、サブウェイタイル、グレーの壁、無垢フローリング、アンダーカウンター洗面器、大理石の洗面台、茶色い床、開き戸のシャワー) の写真
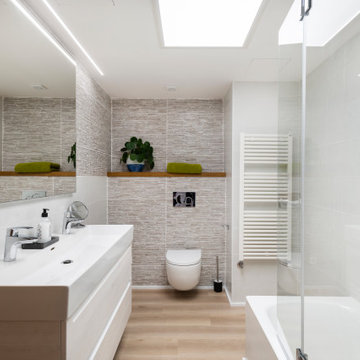
Baño principal con diseño integral.
マヨルカ島にあるお手頃価格の中くらいなモダンスタイルのおしゃれなマスターバスルーム (白いキャビネット、ドロップイン型浴槽、一体型トイレ 、グレーのタイル、グレーの壁、無垢フローリング、ベージュの床、トイレ室、洗面台2つ、フローティング洗面台) の写真
マヨルカ島にあるお手頃価格の中くらいなモダンスタイルのおしゃれなマスターバスルーム (白いキャビネット、ドロップイン型浴槽、一体型トイレ 、グレーのタイル、グレーの壁、無垢フローリング、ベージュの床、トイレ室、洗面台2つ、フローティング洗面台) の写真

Charming and timeless, 5 bedroom, 3 bath, freshly-painted brick Dutch Colonial nestled in the quiet neighborhood of Sauer’s Gardens (in the Mary Munford Elementary School district)! We have fully-renovated and expanded this home to include the stylish and must-have modern upgrades, but have also worked to preserve the character of a historic 1920’s home. As you walk in to the welcoming foyer, a lovely living/sitting room with original fireplace is on your right and private dining room on your left. Go through the French doors of the sitting room and you’ll enter the heart of the home – the kitchen and family room. Featuring quartz countertops, two-toned cabinetry and large, 8’ x 5’ island with sink, the completely-renovated kitchen also sports stainless-steel Frigidaire appliances, soft close doors/drawers and recessed lighting. The bright, open family room has a fireplace and wall of windows that overlooks the spacious, fenced back yard with shed. Enjoy the flexibility of the first-floor bedroom/private study/office and adjoining full bath. Upstairs, the owner’s suite features a vaulted ceiling, 2 closets and dual vanity, water closet and large, frameless shower in the bath. Three additional bedrooms (2 with walk-in closets), full bath and laundry room round out the second floor. The unfinished basement, with access from the kitchen/family room, offers plenty of storage.
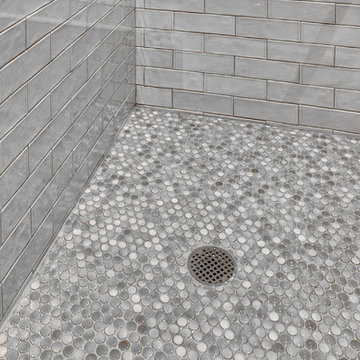
Subway tiled walls and penny tile with a centerline drain.
Photos by Chris Veith
ニューヨークにある高級な広いトラディショナルスタイルのおしゃれな浴室 (アルコーブ型シャワー、分離型トイレ、グレーのタイル、サブウェイタイル、ベージュの壁、無垢フローリング、ペデスタルシンク、茶色い床、開き戸のシャワー) の写真
ニューヨークにある高級な広いトラディショナルスタイルのおしゃれな浴室 (アルコーブ型シャワー、分離型トイレ、グレーのタイル、サブウェイタイル、ベージュの壁、無垢フローリング、ペデスタルシンク、茶色い床、開き戸のシャワー) の写真

Amazing front porch of a modern farmhouse built by Steve Powell Homes (www.stevepowellhomes.com). Photo Credit: David Cannon Photography (www.davidcannonphotography.com)
白い浴室・バスルーム (無垢フローリング、全タイプの壁タイル) の写真
1