木目調の浴室・バスルーム (中間色木目調キャビネット、白いキャビネット、スレートの床) の写真
絞り込み:
資材コスト
並び替え:今日の人気順
写真 1〜20 枚目(全 59 枚)
1/5

When demoing this space the shower needed to be turned...the stairwell tread from the downstairs was framed higher than expected. It is now hidden from view under the bench. Needing it to move furthur into the expansive shower than truly needed, we created a ledge and capped it for product/backrest. We also utilized the area behind the bench for open cubbies for towels.

ソルトレイクシティにある中くらいなラスティックスタイルのおしゃれなバスルーム (浴槽なし) (ベッセル式洗面器、中間色木目調キャビネット、ベージュの壁、クオーツストーンの洗面台、石タイル、スレートの床、グレーのタイル、シェーカースタイル扉のキャビネット) の写真

Jim Wright Smith
シアトルにある高級な中くらいなラスティックスタイルのおしゃれなマスターバスルーム (ベッセル式洗面器、フラットパネル扉のキャビネット、中間色木目調キャビネット、コンクリートの洗面台、オープン型シャワー、分離型トイレ、マルチカラーのタイル、磁器タイル、緑の壁、スレートの床) の写真
シアトルにある高級な中くらいなラスティックスタイルのおしゃれなマスターバスルーム (ベッセル式洗面器、フラットパネル扉のキャビネット、中間色木目調キャビネット、コンクリートの洗面台、オープン型シャワー、分離型トイレ、マルチカラーのタイル、磁器タイル、緑の壁、スレートの床) の写真
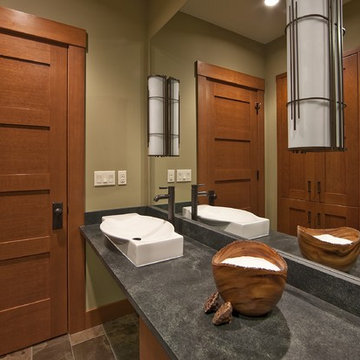
シアトルにある中くらいなコンテンポラリースタイルのおしゃれなバスルーム (浴槽なし) (ベッセル式洗面器、落し込みパネル扉のキャビネット、中間色木目調キャビネット、スレートの床、ソープストーンの洗面台、緑の壁) の写真

他の地域にあるお手頃価格の小さなトラディショナルスタイルのおしゃれなバスルーム (浴槽なし) (シェーカースタイル扉のキャビネット、中間色木目調キャビネット、オープン型シャワー、分離型トイレ、グレーのタイル、石タイル、オレンジの壁、スレートの床、アンダーカウンター洗面器、御影石の洗面台) の写真
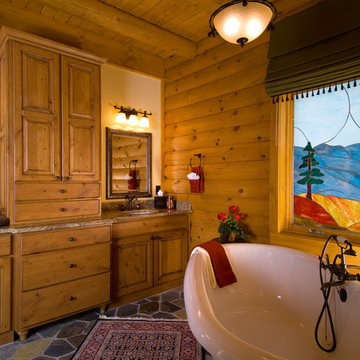
Rick Lee Photograpy
ハンティントンにある中くらいなラスティックスタイルのおしゃれなマスターバスルーム (レイズドパネル扉のキャビネット、中間色木目調キャビネット、猫足バスタブ、分離型トイレ、ベージュの壁、スレートの床、アンダーカウンター洗面器、御影石の洗面台) の写真
ハンティントンにある中くらいなラスティックスタイルのおしゃれなマスターバスルーム (レイズドパネル扉のキャビネット、中間色木目調キャビネット、猫足バスタブ、分離型トイレ、ベージュの壁、スレートの床、アンダーカウンター洗面器、御影石の洗面台) の写真
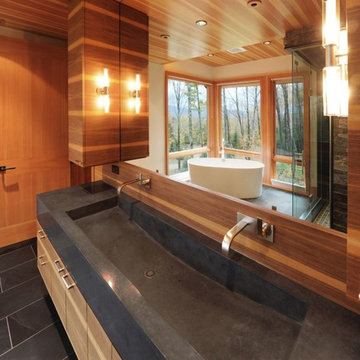
バーリントンにある高級な広いモダンスタイルのおしゃれなマスターバスルーム (横長型シンク、フラットパネル扉のキャビネット、中間色木目調キャビネット、コンクリートの洗面台、置き型浴槽、青いタイル、石タイル、スレートの床) の写真

The client decided that she was in her "forever home" and wanted to create a space that felt clean and fresh but referenced elements of a vintage aesthetic. Panel molding, gently swooping paintable wallpaper, a high-contrast palette and gleaming fixtures from Kohler's Artifacts line all contributed to the look. "I'm never leaving this room," she said when we were done--and somehow I believe that might just be true!
Image shot by John Bilodeau
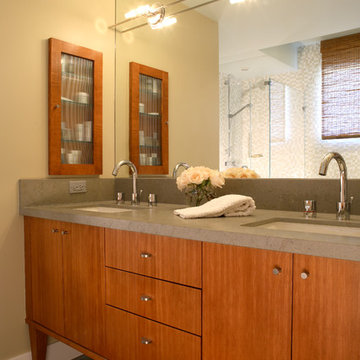
サンフランシスコにあるお手頃価格の広いモダンスタイルのおしゃれなマスターバスルーム (家具調キャビネット、中間色木目調キャビネット、クオーツストーンの洗面台、アンダーマウント型浴槽、コーナー設置型シャワー、ベージュの壁、スレートの床、アンダーカウンター洗面器) の写真
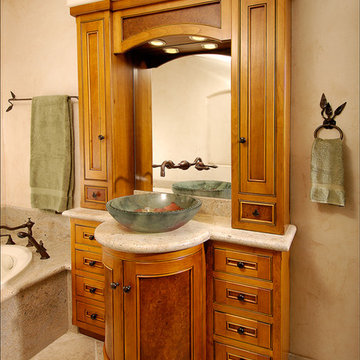
Paul Schraub
他の地域にある地中海スタイルのおしゃれな浴室 (ベッセル式洗面器、落し込みパネル扉のキャビネット、中間色木目調キャビネット、ドロップイン型浴槽、ベージュの壁、スレートの床) の写真
他の地域にある地中海スタイルのおしゃれな浴室 (ベッセル式洗面器、落し込みパネル扉のキャビネット、中間色木目調キャビネット、ドロップイン型浴槽、ベージュの壁、スレートの床) の写真

A guest bath lavatory area by Doug Walter , Architect. Custom alder cabinetry holds a copper vessel sink. Twin sconces provide generous lighting, and are supplemented by downlights on dimmers as well. Slate floors carry through the rustic Colorado theme. Construction by Cadre Construction, cabinets fabricated by Genesis Innovations. Photography by Emily Minton Redfield

Jim Bartsch Photography
サンタバーバラにあるラグジュアリーな中くらいなアジアンスタイルのおしゃれなマスターバスルーム (オーバーカウンターシンク、中間色木目調キャビネット、御影石の洗面台、置き型浴槽、分離型トイレ、石タイル、マルチカラーの壁、スレートの床、茶色いタイル、グレーのタイル、シェーカースタイル扉のキャビネット) の写真
サンタバーバラにあるラグジュアリーな中くらいなアジアンスタイルのおしゃれなマスターバスルーム (オーバーカウンターシンク、中間色木目調キャビネット、御影石の洗面台、置き型浴槽、分離型トイレ、石タイル、マルチカラーの壁、スレートの床、茶色いタイル、グレーのタイル、シェーカースタイル扉のキャビネット) の写真
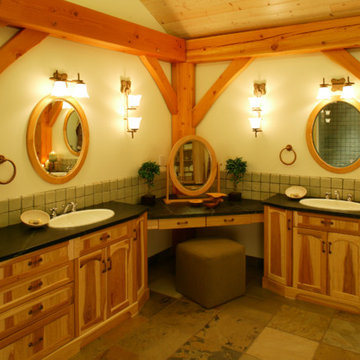
Welcome to upscale farm life! This 3 storey Timberframe Post and Beam home is full of natural light (with over 20 skylights letting in the sun!). Features such as bronze hardware, slate tiles and cedar siding ensure a cozy "home" ambience throughout. No chores to do here, with the natural landscaping, just sit back and relax!
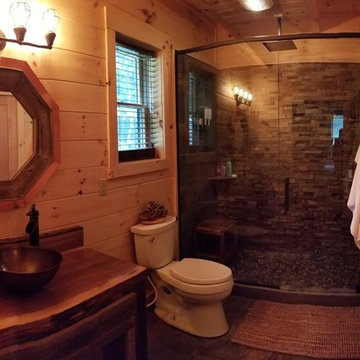
クリーブランドにあるラスティックスタイルのおしゃれなマスターバスルーム (落し込みパネル扉のキャビネット、中間色木目調キャビネット、オープン型シャワー、一体型トイレ 、マルチカラーのタイル、スレートタイル、スレートの床、ベッセル式洗面器、木製洗面台、マルチカラーの床、開き戸のシャワー) の写真
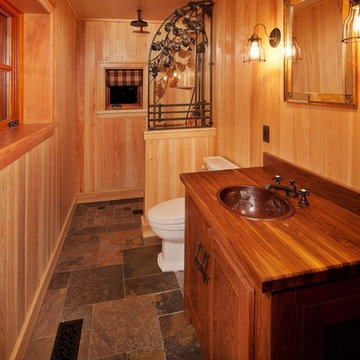
他の地域にある高級なラスティックスタイルのおしゃれな子供用バスルーム (オーバーカウンターシンク、落し込みパネル扉のキャビネット、中間色木目調キャビネット、木製洗面台、オープン型シャワー、分離型トイレ、ベージュの壁、スレートの床) の写真
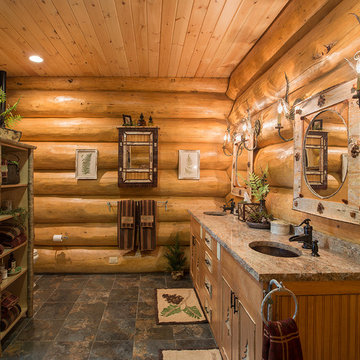
don cochran photography
http://www.doncphoto.com
ニューヨークにあるラスティックスタイルのおしゃれな浴室 (中間色木目調キャビネット、御影石の洗面台、スレートの床) の写真
ニューヨークにあるラスティックスタイルのおしゃれな浴室 (中間色木目調キャビネット、御影石の洗面台、スレートの床) の写真
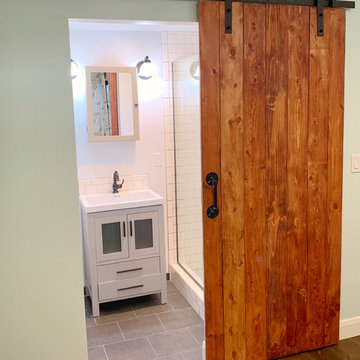
サンフランシスコにある小さなトランジショナルスタイルのおしゃれなバスルーム (浴槽なし) (フラットパネル扉のキャビネット、白いキャビネット、白いタイル、サブウェイタイル、スレートの床、一体型シンク、人工大理石カウンター、白い洗面カウンター) の写真
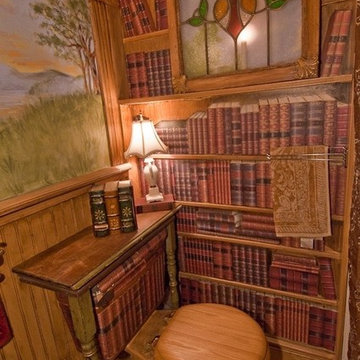
This is a Tromp l'oiel (fool-the-eye) library "Reading Room" themed bathroom of separately cut out "books" "arranged"on faux shelves, of real antiqued wood molding. The toilet was blended by making it part of a library table. The toilet tank became a stack of books under the table. (Yes, wallpaper can be glued to porcelain!) The larger window scene was hand painted and the removable, stained glass "window" was hung over a painted sky-with-leaves which is lit from behind by an light-sensitive electric window candle.
Painting in tops and sides of the books cut out of wallpaper completed the illusion.
Photo credits: Neffworks.com
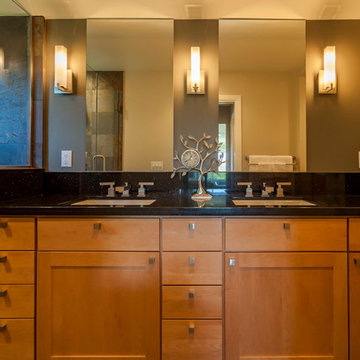
Maddox Photography
ロサンゼルスにある高級な広いトランジショナルスタイルのおしゃれなマスターバスルーム (落し込みパネル扉のキャビネット、中間色木目調キャビネット、オープン型シャワー、一体型トイレ 、マルチカラーのタイル、スレートタイル、黄色い壁、スレートの床、アンダーカウンター洗面器、御影石の洗面台、マルチカラーの床) の写真
ロサンゼルスにある高級な広いトランジショナルスタイルのおしゃれなマスターバスルーム (落し込みパネル扉のキャビネット、中間色木目調キャビネット、オープン型シャワー、一体型トイレ 、マルチカラーのタイル、スレートタイル、黄色い壁、スレートの床、アンダーカウンター洗面器、御影石の洗面台、マルチカラーの床) の写真
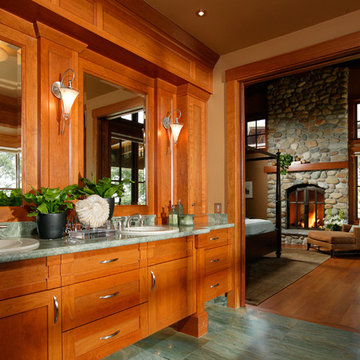
500 exposed Doug Fir timbers and approx. 120 Doug Fir windows.
Roofing comprised of stone slate and handmade copper tiles and panels.
Siding comprised of Old Growth Clear heart vertical grain board on board, hand split redwood shakes and 500 tons of large river rock stone.
Oversized see-thru masonry fireplace with custom iron/glass doors.
Home automation, Lighting control system, and fire sprinklers.
木目調の浴室・バスルーム (中間色木目調キャビネット、白いキャビネット、スレートの床) の写真
1