浴室・バスルーム (アルコーブ型浴槽、スレートの床) の写真
絞り込み:
資材コスト
並び替え:今日の人気順
写真 41〜60 枚目(全 703 枚)
1/3
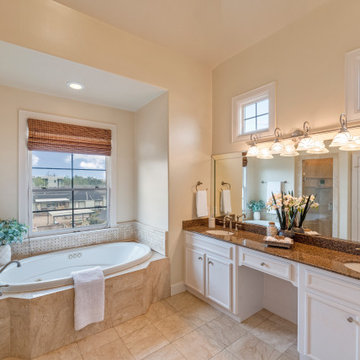
Overlooking the tree-lined boulevard, this Lovett designed townhome feels light and spacious. A walled courtyard provides privacy for the first floor bedroom/study and welcomes you into the formal entry leading you upstairs. Well equipped to entertain, this open floor plan hosts the formal dining room, kitchen with breakfast nook and living room. The primary retreat has a generous sitting area and bathroom with double sinks separate shower, and jacuzzi tub to escape. Also on the third floor, a secondary bedroom could also double as a convenient study. With only two other units, this gated community is kept, while being situated in the center of famed cultural institutions, and steps away from Hermann Park.
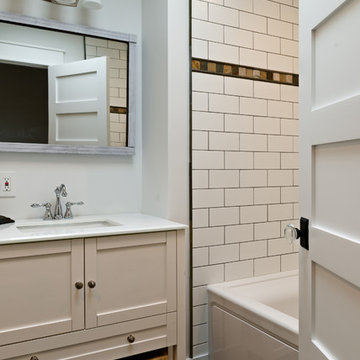
ニューヨークにある中くらいなトラディショナルスタイルのおしゃれなバスルーム (浴槽なし) (家具調キャビネット、白いキャビネット、アルコーブ型浴槽、シャワー付き浴槽 、サブウェイタイル、白い壁、スレートの床、アンダーカウンター洗面器、人工大理石カウンター、マルチカラーの床、開き戸のシャワー) の写真
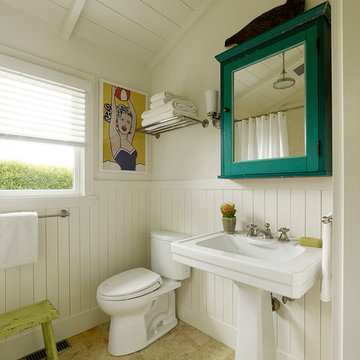
Matthew Millman
サンフランシスコにあるお手頃価格の小さなエクレクティックスタイルのおしゃれなバスルーム (浴槽なし) (アルコーブ型浴槽、シャワー付き浴槽 、分離型トイレ、白いタイル、白い壁、スレートの床、ペデスタルシンク、ベージュの床、シャワーカーテン) の写真
サンフランシスコにあるお手頃価格の小さなエクレクティックスタイルのおしゃれなバスルーム (浴槽なし) (アルコーブ型浴槽、シャワー付き浴槽 、分離型トイレ、白いタイル、白い壁、スレートの床、ペデスタルシンク、ベージュの床、シャワーカーテン) の写真
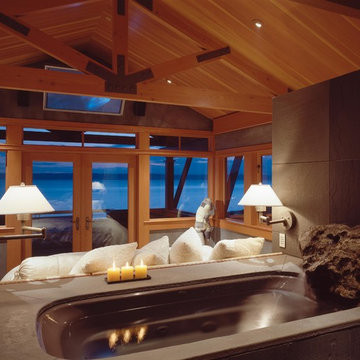
シアトルにある広いコンテンポラリースタイルのおしゃれなマスターバスルーム (家具調キャビネット、ヴィンテージ仕上げキャビネット、アルコーブ型浴槽、オープン型シャワー、ベージュのタイル、石タイル、グレーの壁、スレートの床、コンクリートの洗面台、グレーの床、オープンシャワー) の写真

Designing this spec home meant envisioning the future homeowners, without actually meeting them. The family we created that lives here while we were designing prefers clean simple spaces that exude character reminiscent of the historic neighborhood. By using substantial moldings and built-ins throughout the home feels like it’s been here for one hundred years. Yet with the fresh color palette rooted in nature it feels like home for a modern family.
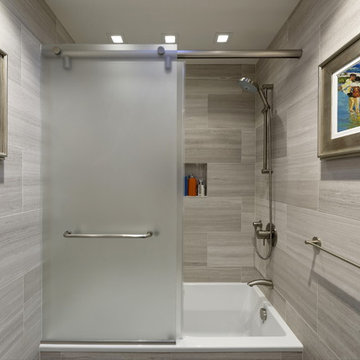
New deeper soaking tub is now often enjoyed after a long day. Handheld Grohe shower head is a pleasure to use. Custom glass enclosure with acid-etched low iron glass softens the space and offers a degree of privacy.
Bob Narod, Photographer

This bathroom features a slate tile floor and tub surround with a wooden vanity to create a warm cabin style decor.
他の地域にある中くらいなラスティックスタイルのおしゃれなマスターバスルーム (家具調キャビネット、ヴィンテージ仕上げキャビネット、アルコーブ型浴槽、シャワー付き浴槽 、分離型トイレ、マルチカラーのタイル、スレートタイル、茶色い壁、スレートの床、オーバーカウンターシンク、木製洗面台、マルチカラーの床、シャワーカーテン) の写真
他の地域にある中くらいなラスティックスタイルのおしゃれなマスターバスルーム (家具調キャビネット、ヴィンテージ仕上げキャビネット、アルコーブ型浴槽、シャワー付き浴槽 、分離型トイレ、マルチカラーのタイル、スレートタイル、茶色い壁、スレートの床、オーバーカウンターシンク、木製洗面台、マルチカラーの床、シャワーカーテン) の写真
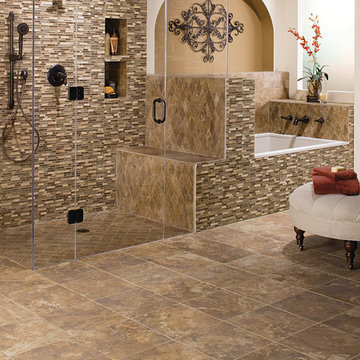
サンフランシスコにあるラグジュアリーな巨大な地中海スタイルのおしゃれなマスターバスルーム (アルコーブ型浴槽、バリアフリー、マルチカラーのタイル、モザイクタイル、ベージュの壁、スレートの床) の写真
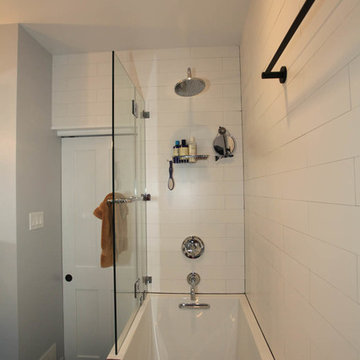
This view of the bath shows that it is ok to mix metals. Notice, most are stainless steel except the towel rod which is nickel. This bath is easy to maintain and timeless. Great for a man or woman.
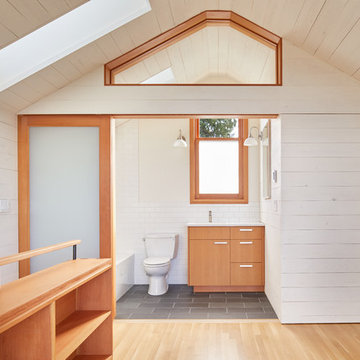
Doors throughout collapse to the sides to fully open the space to the gracious deck and views, while keeping an open and expansive feel in a compact living space. The open plan allows for flexible furnishings and gracious access to the outdoor areas.
All images © Benjamin Benschneider Photography
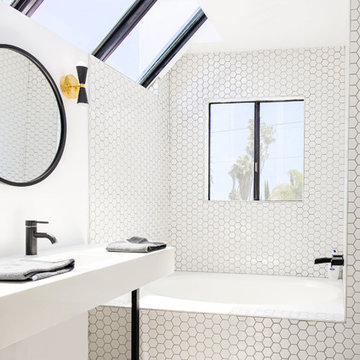
Rasmus Blaesbjerg
ロサンゼルスにある広い北欧スタイルのおしゃれなマスターバスルーム (アルコーブ型浴槽、オープン型シャワー、一体型トイレ 、白いタイル、セラミックタイル、スレートの床、壁付け型シンク、グレーの床、オープンシャワー) の写真
ロサンゼルスにある広い北欧スタイルのおしゃれなマスターバスルーム (アルコーブ型浴槽、オープン型シャワー、一体型トイレ 、白いタイル、セラミックタイル、スレートの床、壁付け型シンク、グレーの床、オープンシャワー) の写真
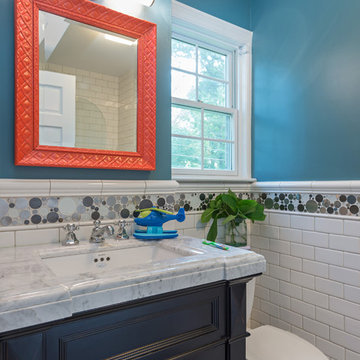
Matthew Harrer Photography
Sherwin Williams, "Refuge" Paint
セントルイスにあるラグジュアリーな小さなトラディショナルスタイルのおしゃれなマスターバスルーム (ベッセル式洗面器、落し込みパネル扉のキャビネット、濃色木目調キャビネット、オニキスの洗面台、アルコーブ型浴槽、アルコーブ型シャワー、白いタイル、茶色い壁、スレートの床、分離型トイレ) の写真
セントルイスにあるラグジュアリーな小さなトラディショナルスタイルのおしゃれなマスターバスルーム (ベッセル式洗面器、落し込みパネル扉のキャビネット、濃色木目調キャビネット、オニキスの洗面台、アルコーブ型浴槽、アルコーブ型シャワー、白いタイル、茶色い壁、スレートの床、分離型トイレ) の写真
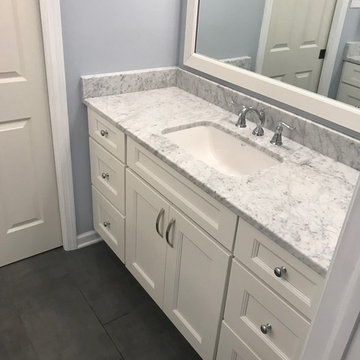
インディアナポリスにある中くらいなトランジショナルスタイルのおしゃれなバスルーム (浴槽なし) (落し込みパネル扉のキャビネット、白いキャビネット、アルコーブ型浴槽、シャワー付き浴槽 、分離型トイレ、白いタイル、サブウェイタイル、グレーの壁、スレートの床、アンダーカウンター洗面器、御影石の洗面台、グレーの床、引戸のシャワー、白い洗面カウンター) の写真

The homeowners wanted to improve the layout and function of their tired 1980’s bathrooms. The master bath had a huge sunken tub that took up half the floor space and the shower was tiny and in small room with the toilet. We created a new toilet room and moved the shower to allow it to grow in size. This new space is far more in tune with the client’s needs. The kid’s bath was a large space. It only needed to be updated to today’s look and to flow with the rest of the house. The powder room was small, adding the pedestal sink opened it up and the wallpaper and ship lap added the character that it needed
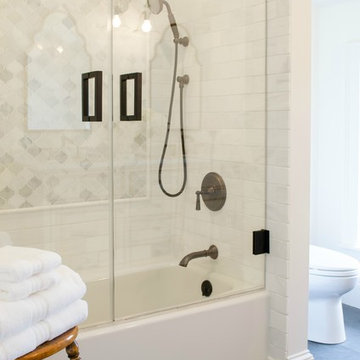
Vicki Bodine
ニューヨークにあるお手頃価格の中くらいなトラディショナルスタイルのおしゃれなマスターバスルーム (アルコーブ型浴槽、シャワー付き浴槽 、一体型トイレ 、白いタイル、石タイル、白い壁、スレートの床、アンダーカウンター洗面器、大理石の洗面台) の写真
ニューヨークにあるお手頃価格の中くらいなトラディショナルスタイルのおしゃれなマスターバスルーム (アルコーブ型浴槽、シャワー付き浴槽 、一体型トイレ 、白いタイル、石タイル、白い壁、スレートの床、アンダーカウンター洗面器、大理石の洗面台) の写真
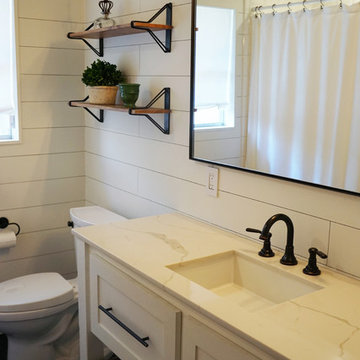
ヒューストンにあるお手頃価格の中くらいな北欧スタイルのおしゃれなバスルーム (浴槽なし) (家具調キャビネット、白いキャビネット、アルコーブ型浴槽、シャワー付き浴槽 、白い壁、スレートの床、アンダーカウンター洗面器、大理石の洗面台、黒い床、シャワーカーテン、分離型トイレ、白いタイル、サブウェイタイル) の写真
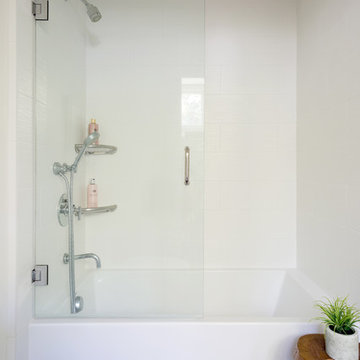
This area of the bathroom contains a shower/tub combo with a glass half shower door, white tile walls, polished chrome fittings and continued slate floors.
Photos by Amy Bartlam.

Building Design, Plans, and Interior Finishes by: Fluidesign Studio I Builder: Structural Dimensions Inc. I Photographer: Seth Benn Photography
ミネアポリスにある中くらいなトラディショナルスタイルのおしゃれな浴室 (緑のキャビネット、アルコーブ型浴槽、ダブルシャワー、分離型トイレ、白いタイル、サブウェイタイル、ベージュの壁、スレートの床、アンダーカウンター洗面器、大理石の洗面台、落し込みパネル扉のキャビネット) の写真
ミネアポリスにある中くらいなトラディショナルスタイルのおしゃれな浴室 (緑のキャビネット、アルコーブ型浴槽、ダブルシャワー、分離型トイレ、白いタイル、サブウェイタイル、ベージュの壁、スレートの床、アンダーカウンター洗面器、大理石の洗面台、落し込みパネル扉のキャビネット) の写真

ロサンゼルスにある高級な中くらいなコンテンポラリースタイルのおしゃれなバスルーム (浴槽なし) (オープンシャワー、フラットパネル扉のキャビネット、中間色木目調キャビネット、アルコーブ型浴槽、洗い場付きシャワー、分離型トイレ、白いタイル、サブウェイタイル、白い壁、スレートの床、横長型シンク、珪岩の洗面台、グレーの床) の写真

The guest bathroom features slate tile cut in a 6x12 running bond pattern on the floor. Kohler tub with Ann Sacks tile surround. Toto Aquia toilet and IKEA sink.
Wall paint color: "Bunny Grey," Benjamin Moore.
Photo by Whit Preston.
浴室・バスルーム (アルコーブ型浴槽、スレートの床) の写真
3