浴室・バスルーム (アルコーブ型浴槽、スレートの床) の写真
絞り込み:
資材コスト
並び替え:今日の人気順
写真 61〜80 枚目(全 703 枚)
1/3

Chic contemporary modern bathroom with brass faucets, brass mirrors, modern lighting, concrete sink black vanity, black gray slate tile, green palm leaf wallpaper
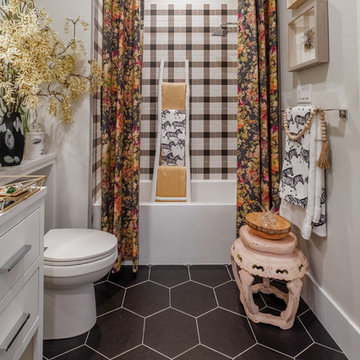
ダラスにある中くらいなエクレクティックスタイルのおしゃれなバスルーム (浴槽なし) (フラットパネル扉のキャビネット、白いキャビネット、アルコーブ型浴槽、シャワー付き浴槽 、茶色いタイル、白いタイル、磁器タイル、グレーの壁、スレートの床、黒い床、シャワーカーテン) の写真

サンフランシスコにある小さなモダンスタイルのおしゃれなバスルーム (浴槽なし) (シェーカースタイル扉のキャビネット、黒いキャビネット、クオーツストーンの洗面台、白い洗面カウンター、スレートの床、アルコーブ型浴槽、シャワー付き浴槽 、一体型トイレ 、グレーのタイル、スレートタイル、グレーの壁、アンダーカウンター洗面器、黒い床、開き戸のシャワー) の写真
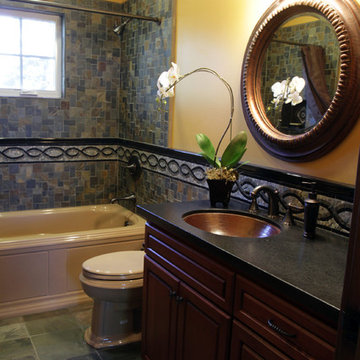
Stephanie Barnes-Castro is a full service architectural firm specializing in sustainable design serving Santa Cruz County. Her goal is to design a home to seamlessly tie into the natural environment and be aesthetically pleasing and energy efficient.

New 4 bedroom home construction artfully designed by E. Cobb Architects for a lively young family maximizes a corner street-to-street lot, providing a seamless indoor/outdoor living experience. A custom steel and glass central stairwell unifies the space and leads to a roof top deck leveraging a view of Lake Washington.
©2012 Steve Keating Photography
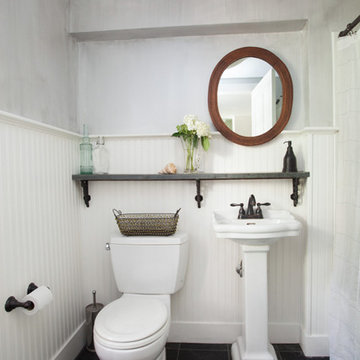
I had the slate shelf custom made from pieces of a fireplace mantel that was original to the house. Notice the cutout in the trim for the circular mirror. The floor is slate tile. Metallic silver paint treatment on the walls. Photo by Julia Gillard
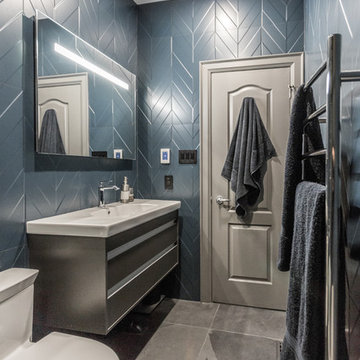
Bahar Pourpezeshk
トロントにある高級な小さなコンテンポラリースタイルのおしゃれな浴室 (アルコーブ型浴槽、磁器タイル、スレートの床、黒い床、引戸のシャワー) の写真
トロントにある高級な小さなコンテンポラリースタイルのおしゃれな浴室 (アルコーブ型浴槽、磁器タイル、スレートの床、黒い床、引戸のシャワー) の写真

The client decided that she was in her "forever home" and wanted to create a space that felt clean and fresh but referenced elements of a vintage aesthetic. Panel molding, gently swooping paintable wallpaper, a high-contrast palette and gleaming fixtures from Kohler's Artifacts line all contributed to the look. "I'm never leaving this room," she said when we were done--and somehow I believe that might just be true!
Image shot by John Bilodeau
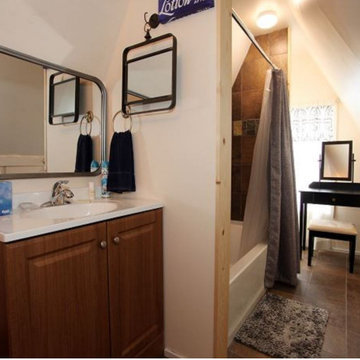
Mid-mod details at bathroom
angled ceilings
デンバーにある低価格の中くらいなミッドセンチュリースタイルのおしゃれな浴室 (家具調キャビネット、茶色いキャビネット、アルコーブ型浴槽、アルコーブ型シャワー、茶色いタイル、石タイル、白い壁、スレートの床、一体型シンク、人工大理石カウンター、茶色い床、シャワーカーテン、白い洗面カウンター、ニッチ、洗面台1つ) の写真
デンバーにある低価格の中くらいなミッドセンチュリースタイルのおしゃれな浴室 (家具調キャビネット、茶色いキャビネット、アルコーブ型浴槽、アルコーブ型シャワー、茶色いタイル、石タイル、白い壁、スレートの床、一体型シンク、人工大理石カウンター、茶色い床、シャワーカーテン、白い洗面カウンター、ニッチ、洗面台1つ) の写真
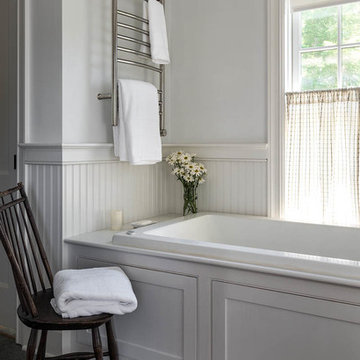
Rob Karosis: Photographer
ブリッジポートにある高級な中くらいなカントリー風のおしゃれなマスターバスルーム (シェーカースタイル扉のキャビネット、白いキャビネット、アルコーブ型浴槽、白い壁、スレートの床、茶色い床) の写真
ブリッジポートにある高級な中くらいなカントリー風のおしゃれなマスターバスルーム (シェーカースタイル扉のキャビネット、白いキャビネット、アルコーブ型浴槽、白い壁、スレートの床、茶色い床) の写真

Builder | Thin Air Construction |
Electrical Contractor- Shadow Mtn. Electric
Photography | Jon Kohlwey
Designer | Tara Bender
Starmark Cabinetry
デンバーにある中くらいなラスティックスタイルのおしゃれなマスターバスルーム (シェーカースタイル扉のキャビネット、濃色木目調キャビネット、アルコーブ型浴槽、シャワー付き浴槽 、一体型トイレ 、グレーのタイル、大理石タイル、ベージュの壁、スレートの床、アンダーカウンター洗面器、大理石の洗面台、グレーの床、シャワーカーテン、グレーの洗面カウンター) の写真
デンバーにある中くらいなラスティックスタイルのおしゃれなマスターバスルーム (シェーカースタイル扉のキャビネット、濃色木目調キャビネット、アルコーブ型浴槽、シャワー付き浴槽 、一体型トイレ 、グレーのタイル、大理石タイル、ベージュの壁、スレートの床、アンダーカウンター洗面器、大理石の洗面台、グレーの床、シャワーカーテン、グレーの洗面カウンター) の写真
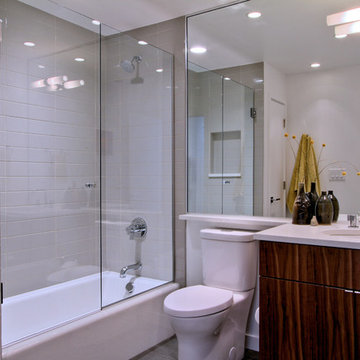
The hall and guest bath features a 60" cast iron tub by Kohler and a Brizo tub/shower valve. The Litze collection. The walnut veneer, slab door vanity cabinet matches the other cabinets in the house, with a ColorQuartz Cotton White counter and undermount sink. The wall mirror goes from counter to ceiling, with a single vanity light above the sink. A tile niche in the tub/shower surround can be seen in the reflection. The niche was built to the precise dimensions of the tile layout, with a matching Caesarstone still. The wall tile is Elvare collection, 4x16 in Element. Photo by Christopher Wright, CR
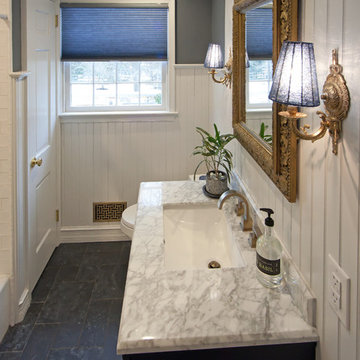
This main floor bathroom got a complete makeover. From the dark slate flooring to the fresh white wainscoting and navy blue vanity, this was a remarkable upgrade (just compare it to the "before" picture). We even built a custom door for the linen closet.
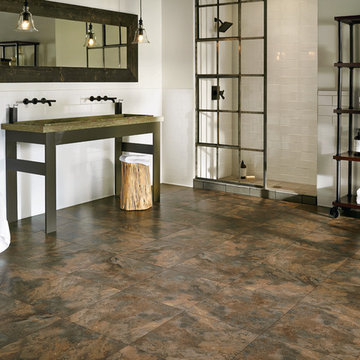
オーランドにあるインダストリアルスタイルのおしゃれな浴室 (レイズドパネル扉のキャビネット、濃色木目調キャビネット、アルコーブ型浴槽、アルコーブ型シャワー、緑の壁、スレートの床、アンダーカウンター洗面器、御影石の洗面台、ベージュの床、開き戸のシャワー) の写真

In this guest bathroom, the combination of stone and wood creates a modern yet inviting space. A free standing vanity with wood cabinets and a marble pedestal sink with coordinating mirror compliment the stone floor and marble wall tiles.
Photos by Amy Bartlam.
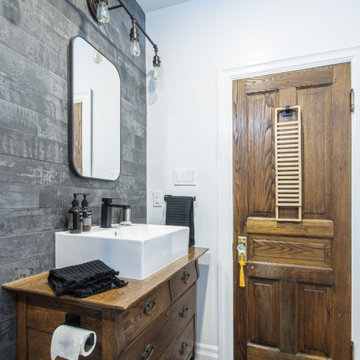
トロントにある高級な中くらいな北欧スタイルのおしゃれなバスルーム (浴槽なし) (家具調キャビネット、中間色木目調キャビネット、アルコーブ型浴槽、コーナー設置型シャワー、一体型トイレ 、グレーのタイル、磁器タイル、白い壁、スレートの床、ベッセル式洗面器、木製洗面台、黒い床、シャワーカーテン、ブラウンの洗面カウンター、洗面台1つ、独立型洗面台) の写真

The homeowners wanted to improve the layout and function of their tired 1980’s bathrooms. The master bath had a huge sunken tub that took up half the floor space and the shower was tiny and in small room with the toilet. We created a new toilet room and moved the shower to allow it to grow in size. This new space is far more in tune with the client’s needs. The kid’s bath was a large space. It only needed to be updated to today’s look and to flow with the rest of the house. The powder room was small, adding the pedestal sink opened it up and the wallpaper and ship lap added the character that it needed

ニューヨークにある高級な中くらいなラスティックスタイルのおしゃれなバスルーム (浴槽なし) (オープンシェルフ、濃色木目調キャビネット、アルコーブ型浴槽、シャワー付き浴槽 、一体型トイレ 、茶色いタイル、グレーのタイル、スレートタイル、ベージュの壁、スレートの床、一体型シンク、オニキスの洗面台、茶色い床、シャワーカーテン) の写真
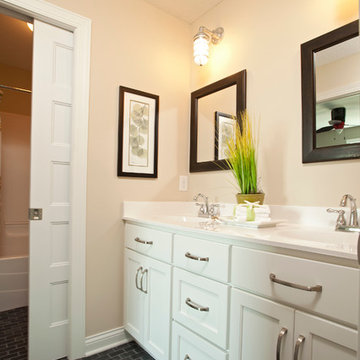
Small black slate brick tile and utility feeling light fixtures added a fun way to spice up a Jack & Jill floor in this Farmhouse inspired home.
Photos by Homes by Tradition LLC (Builder)
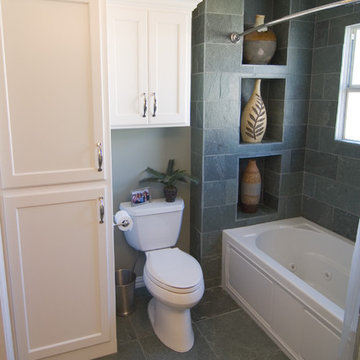
ダラスにある小さなトラディショナルスタイルのおしゃれな浴室 (シェーカースタイル扉のキャビネット、白いキャビネット、アルコーブ型浴槽、シャワー付き浴槽 、分離型トイレ、石タイル、ベージュの壁、スレートの床、グレーのタイル) の写真
浴室・バスルーム (アルコーブ型浴槽、スレートの床) の写真
4