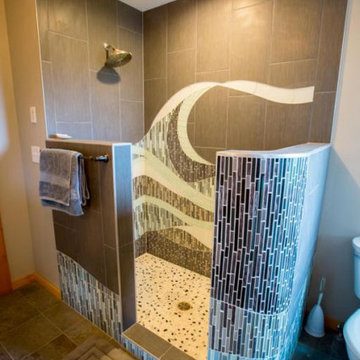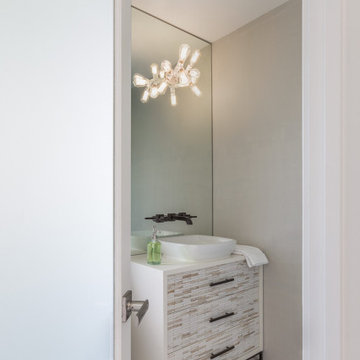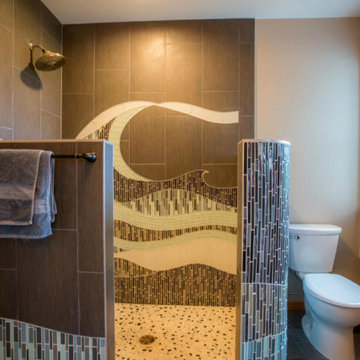浴室・バスルーム (アルコーブ型浴槽、全タイプの天井の仕上げ、スレートの床) の写真
絞り込み:
資材コスト
並び替え:今日の人気順
写真 1〜6 枚目(全 6 枚)
1/4

The homeowners wanted to improve the layout and function of their tired 1980’s bathrooms. The master bath had a huge sunken tub that took up half the floor space and the shower was tiny and in small room with the toilet. We created a new toilet room and moved the shower to allow it to grow in size. This new space is far more in tune with the client’s needs. The kid’s bath was a large space. It only needed to be updated to today’s look and to flow with the rest of the house. The powder room was small, adding the pedestal sink opened it up and the wallpaper and ship lap added the character that it needed

Chiseled slate floors, custom walk in glass tile mosaic shower and Douglas Fir trim and rustic bronze towel bars.
他の地域にある高級な広いカントリー風のおしゃれなバスルーム (浴槽なし) (アルコーブ型浴槽、オープン型シャワー、一体型トイレ 、マルチカラーのタイル、ガラスタイル、ベージュの壁、スレートの床、グレーの床、オープンシャワー、シャワーベンチ、表し梁) の写真
他の地域にある高級な広いカントリー風のおしゃれなバスルーム (浴槽なし) (アルコーブ型浴槽、オープン型シャワー、一体型トイレ 、マルチカラーのタイル、ガラスタイル、ベージュの壁、スレートの床、グレーの床、オープンシャワー、シャワーベンチ、表し梁) の写真

Dresser customized to a vanity. Wall mounted faucets through mirror surround.
ボストンにある小さなビーチスタイルのおしゃれな浴室 (ベッセル式洗面器、珪岩の洗面台、白い洗面カウンター、三角天井、アルコーブ型浴槽、アルコーブ型シャワー、スレートの床、ベージュの床、開き戸のシャワー、ニッチ) の写真
ボストンにある小さなビーチスタイルのおしゃれな浴室 (ベッセル式洗面器、珪岩の洗面台、白い洗面カウンター、三角天井、アルコーブ型浴槽、アルコーブ型シャワー、スレートの床、ベージュの床、開き戸のシャワー、ニッチ) の写真

The homeowners wanted to improve the layout and function of their tired 1980’s bathrooms. The master bath had a huge sunken tub that took up half the floor space and the shower was tiny and in small room with the toilet. We created a new toilet room and moved the shower to allow it to grow in size. This new space is far more in tune with the client’s needs. The kid’s bath was a large space. It only needed to be updated to today’s look and to flow with the rest of the house. The powder room was small, adding the pedestal sink opened it up and the wallpaper and ship lap added the character that it needed

The homeowners wanted to improve the layout and function of their tired 1980’s bathrooms. The master bath had a huge sunken tub that took up half the floor space and the shower was tiny and in small room with the toilet. We created a new toilet room and moved the shower to allow it to grow in size. This new space is far more in tune with the client’s needs. The kid’s bath was a large space. It only needed to be updated to today’s look and to flow with the rest of the house. The powder room was small, adding the pedestal sink opened it up and the wallpaper and ship lap added the character that it needed

Chiseled slate floors, custom walk in glass tile mosaic shower and Douglas Fir window sill and rustic bronze towel bars.
他の地域にある高級な広いカントリー風のおしゃれなバスルーム (浴槽なし) (アルコーブ型浴槽、オープン型シャワー、一体型トイレ 、マルチカラーのタイル、ガラスタイル、ベージュの壁、スレートの床、グレーの床、オープンシャワー、シャワーベンチ、表し梁) の写真
他の地域にある高級な広いカントリー風のおしゃれなバスルーム (浴槽なし) (アルコーブ型浴槽、オープン型シャワー、一体型トイレ 、マルチカラーのタイル、ガラスタイル、ベージュの壁、スレートの床、グレーの床、オープンシャワー、シャワーベンチ、表し梁) の写真
浴室・バスルーム (アルコーブ型浴槽、全タイプの天井の仕上げ、スレートの床) の写真
1