浴室・バスルーム (猫足バスタブ、ドロップイン型浴槽、グレーのキャビネット、一体型トイレ ) の写真
絞り込み:
資材コスト
並び替え:今日の人気順
写真 1〜20 枚目(全 1,782 枚)
1/5
サンフランシスコにあるお手頃価格の中くらいなモダンスタイルのおしゃれな子供用バスルーム (フラットパネル扉のキャビネット、グレーのキャビネット、ドロップイン型浴槽、シャワー付き浴槽 、一体型トイレ 、グレーのタイル、磁器タイル、グレーの壁、磁器タイルの床、アンダーカウンター洗面器、クオーツストーンの洗面台、グレーの床、開き戸のシャワー、グレーの洗面カウンター) の写真
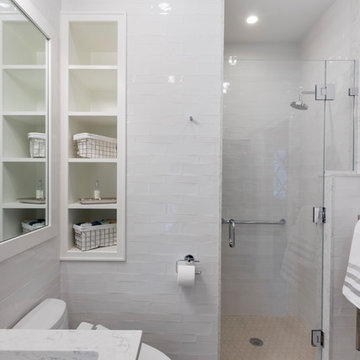
Powder room and laundry combined to make a full shower, vanity and laundry area, complete with counters, floating shelves and hanging space.
ボストンにある中くらいなトランジショナルスタイルのおしゃれな子供用バスルーム (落し込みパネル扉のキャビネット、グレーのキャビネット、ドロップイン型浴槽、一体型トイレ 、白いタイル、磁器タイル、青い壁、磁器タイルの床、アンダーカウンター洗面器、クオーツストーンの洗面台、白い床、開き戸のシャワー) の写真
ボストンにある中くらいなトランジショナルスタイルのおしゃれな子供用バスルーム (落し込みパネル扉のキャビネット、グレーのキャビネット、ドロップイン型浴槽、一体型トイレ 、白いタイル、磁器タイル、青い壁、磁器タイルの床、アンダーカウンター洗面器、クオーツストーンの洗面台、白い床、開き戸のシャワー) の写真
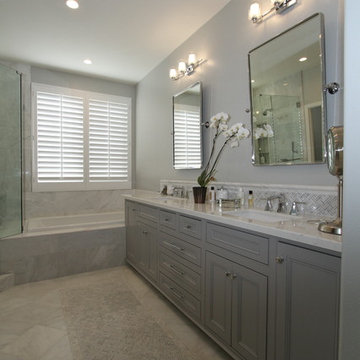
Beautiful updates to dated spaces. We updated the master bathrooms and 2 guest bathrooms with beautiful custom vanities with recessed fronts. The beautiful gray finish works wonderfully with the Carrara marble and white subway tile. We created recessed soap niches in the guest bathrooms and a deluxe recessed niche with shelves in the master bathroom. The lovely gray and white palate gives a fresh calming feeling to these spaces. Now the client has the bathrooms of their dreams.
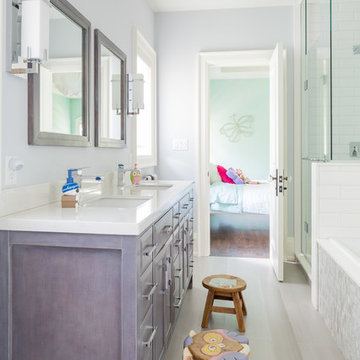
Jason Hartog
トロントにあるお手頃価格の中くらいなトランジショナルスタイルのおしゃれな子供用バスルーム (アンダーカウンター洗面器、シェーカースタイル扉のキャビネット、グレーのキャビネット、クオーツストーンの洗面台、ドロップイン型浴槽、コーナー設置型シャワー、一体型トイレ 、グレーのタイル、磁器タイル、グレーの壁、磁器タイルの床) の写真
トロントにあるお手頃価格の中くらいなトランジショナルスタイルのおしゃれな子供用バスルーム (アンダーカウンター洗面器、シェーカースタイル扉のキャビネット、グレーのキャビネット、クオーツストーンの洗面台、ドロップイン型浴槽、コーナー設置型シャワー、一体型トイレ 、グレーのタイル、磁器タイル、グレーの壁、磁器タイルの床) の写真
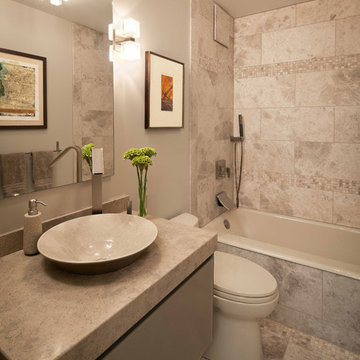
シカゴにある高級な中くらいなコンテンポラリースタイルのおしゃれなバスルーム (浴槽なし) (ベッセル式洗面器、フラットパネル扉のキャビネット、一体型トイレ 、ベージュのタイル、グレーの壁、グレーのキャビネット、シャワー付き浴槽 、トラバーチンの床、ドロップイン型浴槽、磁器タイル、ライムストーンの洗面台、ベージュの床) の写真

Our San Francisco studio designed this stunning bathroom with beautiful grey tones to create an elegant, sophisticated vibe. We chose glass partitions to separate the shower area from the soaking tub, making it feel more open and expansive. The large mirror in the vanity area also helps maximize the spacious appeal of the bathroom. The large walk-in closet with plenty of space for clothes and accessories is an attractive feature, lending a classy vibe to the space.
---
Project designed by ballonSTUDIO. They discreetly tend to the interior design needs of their high-net-worth individuals in the greater Bay Area and to their second home locations.
For more about ballonSTUDIO, see here: https://www.ballonstudio.com/
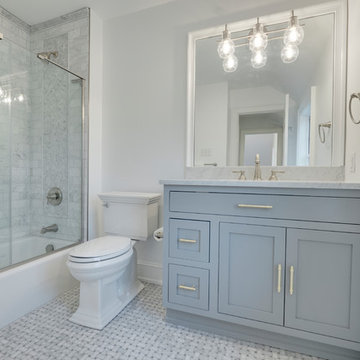
Carrara marble subway tile, herringbone mosaic accent, finished with tile crown molding at the top.
フィラデルフィアにある高級な小さなトランジショナルスタイルのおしゃれな子供用バスルーム (フラットパネル扉のキャビネット、グレーのキャビネット、ドロップイン型浴槽、コーナー設置型シャワー、一体型トイレ 、マルチカラーのタイル、大理石タイル、白い壁、大理石の床、大理石の洗面台、マルチカラーの床、引戸のシャワー) の写真
フィラデルフィアにある高級な小さなトランジショナルスタイルのおしゃれな子供用バスルーム (フラットパネル扉のキャビネット、グレーのキャビネット、ドロップイン型浴槽、コーナー設置型シャワー、一体型トイレ 、マルチカラーのタイル、大理石タイル、白い壁、大理石の床、大理石の洗面台、マルチカラーの床、引戸のシャワー) の写真

Dark and lacking functionality, this hard working hall bathroom in Great Falls, VA had to accommodate the needs of both a teenage boy and girl. Custom cabinetry, new flooring with underlayment heat, all new bathroom fixtures and additional lighting make this a bright and practical space. Exquisite blue arabesque tiles, crystal adornments on the lighting and faucets help bring this utilitarian space to an elegant room. Designed by Laura Hildebrandt of Interiors By LH, LLC. Construction by Superior Remodeling, Inc. Cabinetry by Harrell's Professional Cabinetry. Photography by Boutique Social. DC.

New double sink vanity, from Elegant Stone and Cabinets in Walnut creek - J & K shaker style cabinets in gray and Calcutta Laza Quartz top, mirrors from BBB, Kohler Purist faucets, and scones from lights.com, flooring from home depot, and hardware pulls are Elements Naples in satin nickel
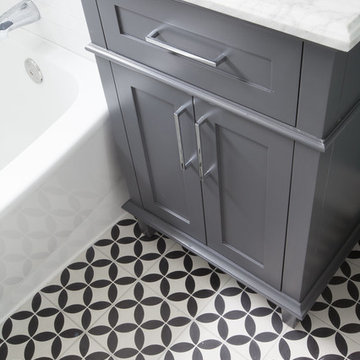
Pattern can be overwhelming, but the just the right amount on the floor is just right to make the room feel extra special.
ワシントンD.C.にあるお手頃価格の小さなトランジショナルスタイルのおしゃれなマスターバスルーム (家具調キャビネット、グレーのキャビネット、ドロップイン型浴槽、シャワー付き浴槽 、一体型トイレ 、青いタイル、磁器タイル、白い壁、セメントタイルの床、アンダーカウンター洗面器、大理石の洗面台、黒い床、シャワーカーテン) の写真
ワシントンD.C.にあるお手頃価格の小さなトランジショナルスタイルのおしゃれなマスターバスルーム (家具調キャビネット、グレーのキャビネット、ドロップイン型浴槽、シャワー付き浴槽 、一体型トイレ 、青いタイル、磁器タイル、白い壁、セメントタイルの床、アンダーカウンター洗面器、大理石の洗面台、黒い床、シャワーカーテン) の写真
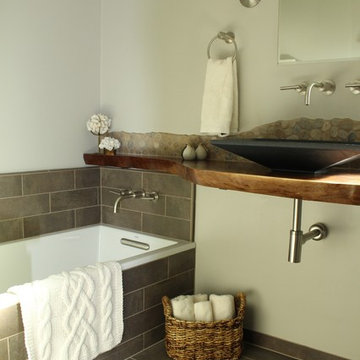
We transformed a closed off bathroom finished in salmon pink tile that was original to the house into a beautiful Big Sur inspired space.
サンフランシスコにある高級な小さなラスティックスタイルのおしゃれな浴室 (落し込みパネル扉のキャビネット、グレーのキャビネット、ドロップイン型浴槽、コーナー設置型シャワー、一体型トイレ 、茶色いタイル、磁器タイル、グレーの壁、磁器タイルの床、ベッセル式洗面器、木製洗面台) の写真
サンフランシスコにある高級な小さなラスティックスタイルのおしゃれな浴室 (落し込みパネル扉のキャビネット、グレーのキャビネット、ドロップイン型浴槽、コーナー設置型シャワー、一体型トイレ 、茶色いタイル、磁器タイル、グレーの壁、磁器タイルの床、ベッセル式洗面器、木製洗面台) の写真
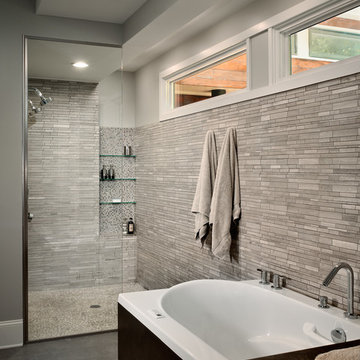
Thomas Watkins
アトランタにある高級な中くらいなモダンスタイルのおしゃれなマスターバスルーム (フラットパネル扉のキャビネット、グレーのキャビネット、ドロップイン型浴槽、バリアフリー、一体型トイレ 、グレーのタイル、磁器タイル、グレーの壁、磁器タイルの床、アンダーカウンター洗面器、御影石の洗面台) の写真
アトランタにある高級な中くらいなモダンスタイルのおしゃれなマスターバスルーム (フラットパネル扉のキャビネット、グレーのキャビネット、ドロップイン型浴槽、バリアフリー、一体型トイレ 、グレーのタイル、磁器タイル、グレーの壁、磁器タイルの床、アンダーカウンター洗面器、御影石の洗面台) の写真

This master bathroom is light and bright. This custom home was designed and built by Meadowlark Design+Build in Ann Arbor, Michigan. Photography by Joshua Caldwell.

フィラデルフィアにあるお手頃価格の小さなモダンスタイルのおしゃれなマスターバスルーム (フラットパネル扉のキャビネット、グレーのキャビネット、ドロップイン型浴槽、シャワー付き浴槽 、一体型トイレ 、白いタイル、石スラブタイル、白い壁、スレートの床、コンソール型シンク、珪岩の洗面台) の写真
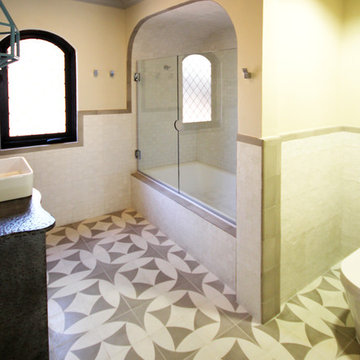
ロサンゼルスにある小さな地中海スタイルのおしゃれなバスルーム (浴槽なし) (ベッセル式洗面器、家具調キャビネット、グレーのキャビネット、亜鉛の洗面台、ドロップイン型浴槽、アルコーブ型シャワー、一体型トイレ 、白いタイル、白い壁、セラミックタイルの床) の写真

A budget-friendly family bathroom in a Craftsman-style home, using off-the-shelf fixtures and fittings with statement floor tile and metro wall tile.
ロンドンにある低価格の中くらいなコンテンポラリースタイルのおしゃれな子供用バスルーム (シェーカースタイル扉のキャビネット、グレーのキャビネット、ドロップイン型浴槽、シャワー付き浴槽 、一体型トイレ 、青いタイル、サブウェイタイル、白い壁、セラミックタイルの床、オーバーカウンターシンク、大理石の洗面台、グレーの床、開き戸のシャワー、白い洗面カウンター、洗面台1つ、独立型洗面台) の写真
ロンドンにある低価格の中くらいなコンテンポラリースタイルのおしゃれな子供用バスルーム (シェーカースタイル扉のキャビネット、グレーのキャビネット、ドロップイン型浴槽、シャワー付き浴槽 、一体型トイレ 、青いタイル、サブウェイタイル、白い壁、セラミックタイルの床、オーバーカウンターシンク、大理石の洗面台、グレーの床、開き戸のシャワー、白い洗面カウンター、洗面台1つ、独立型洗面台) の写真

サンフランシスコにあるお手頃価格の中くらいなモダンスタイルのおしゃれなマスターバスルーム (シェーカースタイル扉のキャビネット、グレーのキャビネット、ドロップイン型浴槽、シャワー付き浴槽 、一体型トイレ 、白いタイル、セメントタイル、白い壁、セメントタイルの床、アンダーカウンター洗面器、クオーツストーンの洗面台、ターコイズの床、開き戸のシャワー、白い洗面カウンター、洗面台2つ、造り付け洗面台、パネル壁) の写真

Upstairs Kids Tub
ロサンゼルスにあるお手頃価格の中くらいなトラディショナルスタイルのおしゃれな子供用バスルーム (シェーカースタイル扉のキャビネット、グレーのキャビネット、ドロップイン型浴槽、アルコーブ型シャワー、一体型トイレ 、青いタイル、モザイクタイル、緑の壁、磁器タイルの床、オーバーカウンターシンク、クオーツストーンの洗面台、ベージュの床、シャワーカーテン、白い洗面カウンター) の写真
ロサンゼルスにあるお手頃価格の中くらいなトラディショナルスタイルのおしゃれな子供用バスルーム (シェーカースタイル扉のキャビネット、グレーのキャビネット、ドロップイン型浴槽、アルコーブ型シャワー、一体型トイレ 、青いタイル、モザイクタイル、緑の壁、磁器タイルの床、オーバーカウンターシンク、クオーツストーンの洗面台、ベージュの床、シャワーカーテン、白い洗面カウンター) の写真
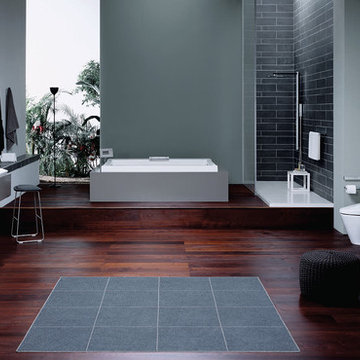
ダラスにあるラグジュアリーな広いモダンスタイルのおしゃれなマスターバスルーム (フラットパネル扉のキャビネット、グレーのキャビネット、ドロップイン型浴槽、オープン型シャワー、ベッセル式洗面器、一体型トイレ 、セラミックタイル、グレーの壁、濃色無垢フローリング、人工大理石カウンター、茶色い床、オープンシャワー) の写真

photos by Pedro Marti
The owner’s of this apartment had been living in this large working artist’s loft in Tribeca since the 70’s when they occupied the vacated space that had previously been a factory warehouse. Since then the space had been adapted for the husband and wife, both artists, to house their studios as well as living quarters for their growing family. The private areas were previously separated from the studio with a series of custom partition walls. Now that their children had grown and left home they were interested in making some changes. The major change was to take over spaces that were the children’s bedrooms and incorporate them in a new larger open living/kitchen space. The previously enclosed kitchen was enlarged creating a long eat-in counter at the now opened wall that had divided off the living room. The kitchen cabinetry capitalizes on the full height of the space with extra storage at the tops for seldom used items. The overall industrial feel of the loft emphasized by the exposed electrical and plumbing that run below the concrete ceilings was supplemented by a grid of new ceiling fans and industrial spotlights. Antique bubble glass, vintage refrigerator hinges and latches were chosen to accent simple shaker panels on the new kitchen cabinetry, including on the integrated appliances. A unique red industrial wheel faucet was selected to go with the integral black granite farm sink. The white subway tile that pre-existed in the kitchen was continued throughout the enlarged area, previously terminating 5 feet off the ground, it was expanded in a contrasting herringbone pattern to the full 12 foot height of the ceilings. This same tile motif was also used within the updated bathroom on top of a concrete-like porcelain floor tile. The bathroom also features a large white porcelain laundry sink with industrial fittings and a vintage stainless steel medicine display cabinet. Similar vintage stainless steel cabinets are also used in the studio spaces for storage. And finally black iron plumbing pipe and fittings were used in the newly outfitted closets to create hanging storage and shelving to complement the overall industrial feel.
pedro marti
浴室・バスルーム (猫足バスタブ、ドロップイン型浴槽、グレーのキャビネット、一体型トイレ ) の写真
1