浴室・バスルーム (オーバーカウンターシンク、モザイクタイル) の写真
絞り込み:
資材コスト
並び替え:今日の人気順
写真 101〜120 枚目(全 1,646 枚)
1/3
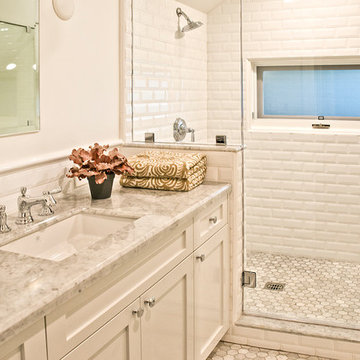
A beautiful designed bathroom with custom cabinet, caesarstone counter top with white subway tiles, stainless steal hardware and fixtures. Taken by: Ella Bar
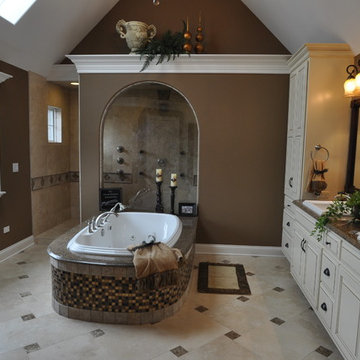
シカゴにあるラグジュアリーな広いトラディショナルスタイルのおしゃれなマスターバスルーム (レイズドパネル扉のキャビネット、白いキャビネット、ドロップイン型浴槽、オープン型シャワー、分離型トイレ、モザイクタイル、茶色い壁、モザイクタイル、オーバーカウンターシンク、御影石の洗面台) の写真
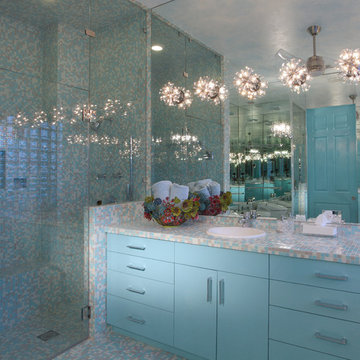
Designed by Sybil Maxson
Brown's Interior Design
Boca Raton, FL
マイアミにある中くらいなコンテンポラリースタイルのおしゃれな浴室 (フラットパネル扉のキャビネット、青いキャビネット、コーナー設置型シャワー、青いタイル、マルチカラーのタイル、モザイクタイル、マルチカラーの壁、モザイクタイル、オーバーカウンターシンク、タイルの洗面台) の写真
マイアミにある中くらいなコンテンポラリースタイルのおしゃれな浴室 (フラットパネル扉のキャビネット、青いキャビネット、コーナー設置型シャワー、青いタイル、マルチカラーのタイル、モザイクタイル、マルチカラーの壁、モザイクタイル、オーバーカウンターシンク、タイルの洗面台) の写真

Download our free ebook, Creating the Ideal Kitchen. DOWNLOAD NOW
This master bath remodel is the cat's meow for more than one reason! The materials in the room are soothing and give a nice vintage vibe in keeping with the rest of the home. We completed a kitchen remodel for this client a few years’ ago and were delighted when she contacted us for help with her master bath!
The bathroom was fine but was lacking in interesting design elements, and the shower was very small. We started by eliminating the shower curb which allowed us to enlarge the footprint of the shower all the way to the edge of the bathtub, creating a modified wet room. The shower is pitched toward a linear drain so the water stays in the shower. A glass divider allows for the light from the window to expand into the room, while a freestanding tub adds a spa like feel.
The radiator was removed and both heated flooring and a towel warmer were added to provide heat. Since the unit is on the top floor in a multi-unit building it shares some of the heat from the floors below, so this was a great solution for the space.
The custom vanity includes a spot for storing styling tools and a new built in linen cabinet provides plenty of the storage. The doors at the top of the linen cabinet open to stow away towels and other personal care products, and are lighted to ensure everything is easy to find. The doors below are false doors that disguise a hidden storage area. The hidden storage area features a custom litterbox pull out for the homeowner’s cat! Her kitty enters through the cutout, and the pull out drawer allows for easy clean ups.
The materials in the room – white and gray marble, charcoal blue cabinetry and gold accents – have a vintage vibe in keeping with the rest of the home. Polished nickel fixtures and hardware add sparkle, while colorful artwork adds some life to the space.
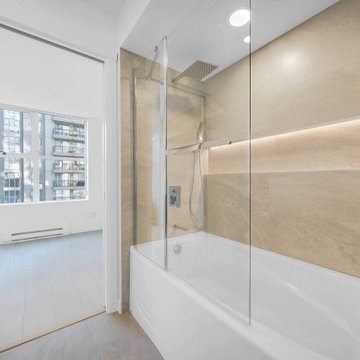
"Transform downtown Vancouver condo into a contemporary oasis with our expert interior design and renovation services. Our Vansa Renovation team specializes in creating open, spacious layouts that maximize the functionality and visual appeal of your living space.
In our condo renovation package, we pay special attention to the heart of your home - the bathroom. We'll work closely with you to design a modern bathroom that not only elevates the aesthetics but also adds significant value to your condo. Our designers will help you choose the perfect cabinetry and fixtures to create a sleek, minimalist look that's both functional and stylish.
With our expertise, you can expect your condo to not only look stunning but also see a considerable improvement in its overall market value. Trust us to bring your vision to life and make your downtown Vancouver condo a true urban retreat."
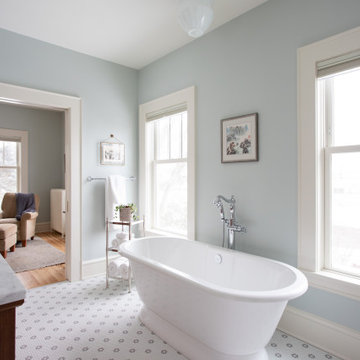
ミネアポリスにある高級な広いトラディショナルスタイルのおしゃれなマスターバスルーム (茶色いキャビネット、置き型浴槽、アルコーブ型シャワー、分離型トイレ、白いタイル、サブウェイタイル、青い壁、モザイクタイル、オーバーカウンターシンク、御影石の洗面台、マルチカラーの床、開き戸のシャワー、白い洗面カウンター、トイレ室、洗面台2つ、独立型洗面台) の写真

シカゴにあるお手頃価格の中くらいな北欧スタイルのおしゃれなバスルーム (浴槽なし) (レイズドパネル扉のキャビネット、ドロップイン型浴槽、シャワー付き浴槽 、分離型トイレ、白いタイル、セラミックタイル、白い壁、モザイクタイル、オーバーカウンターシンク、ソープストーンの洗面台、マルチカラーの床、引戸のシャワー、グレーのキャビネット) の写真
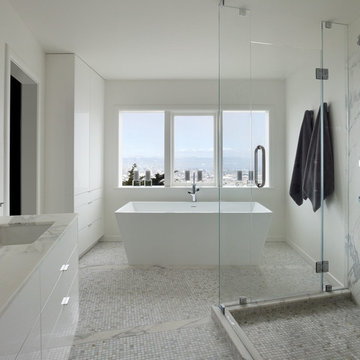
サンフランシスコにある高級な広いトランジショナルスタイルのおしゃれなマスターバスルーム (フラットパネル扉のキャビネット、白いキャビネット、置き型浴槽、オープン型シャワー、一体型トイレ 、グレーのタイル、白いタイル、石スラブタイル、白い壁、モザイクタイル、オーバーカウンターシンク、大理石の洗面台) の写真

オレンジカウンティにある中くらいなビーチスタイルのおしゃれなバスルーム (浴槽なし) (オーバーカウンターシンク、オープンシェルフ、白いキャビネット、白い壁、白いタイル、モザイクタイル、クオーツストーンの洗面台、白い床、グレーの洗面カウンター) の写真

Modern Bathroom
ロサンゼルスにある高級な小さなコンテンポラリースタイルのおしゃれなバスルーム (浴槽なし) (淡色木目調キャビネット、アルコーブ型シャワー、一体型トイレ 、茶色いタイル、セラミックタイル、茶色い壁、モザイクタイル、オーバーカウンターシンク、珪岩の洗面台、茶色い床、引戸のシャワー、白い洗面カウンター) の写真
ロサンゼルスにある高級な小さなコンテンポラリースタイルのおしゃれなバスルーム (浴槽なし) (淡色木目調キャビネット、アルコーブ型シャワー、一体型トイレ 、茶色いタイル、セラミックタイル、茶色い壁、モザイクタイル、オーバーカウンターシンク、珪岩の洗面台、茶色い床、引戸のシャワー、白い洗面カウンター) の写真
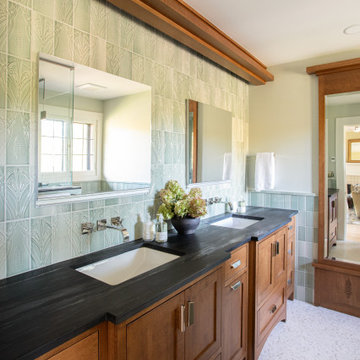
ミネアポリスにある高級な広いトラディショナルスタイルのおしゃれなマスターバスルーム (フラットパネル扉のキャビネット、中間色木目調キャビネット、アルコーブ型シャワー、一体型トイレ 、緑のタイル、セラミックタイル、緑の壁、モザイクタイル、オーバーカウンターシンク、ソープストーンの洗面台、マルチカラーの床、開き戸のシャワー、黒い洗面カウンター、シャワーベンチ、洗面台2つ、造り付け洗面台) の写真

Download our free ebook, Creating the Ideal Kitchen. DOWNLOAD NOW
This master bath remodel is the cat's meow for more than one reason! The materials in the room are soothing and give a nice vintage vibe in keeping with the rest of the home. We completed a kitchen remodel for this client a few years’ ago and were delighted when she contacted us for help with her master bath!
The bathroom was fine but was lacking in interesting design elements, and the shower was very small. We started by eliminating the shower curb which allowed us to enlarge the footprint of the shower all the way to the edge of the bathtub, creating a modified wet room. The shower is pitched toward a linear drain so the water stays in the shower. A glass divider allows for the light from the window to expand into the room, while a freestanding tub adds a spa like feel.
The radiator was removed and both heated flooring and a towel warmer were added to provide heat. Since the unit is on the top floor in a multi-unit building it shares some of the heat from the floors below, so this was a great solution for the space.
The custom vanity includes a spot for storing styling tools and a new built in linen cabinet provides plenty of the storage. The doors at the top of the linen cabinet open to stow away towels and other personal care products, and are lighted to ensure everything is easy to find. The doors below are false doors that disguise a hidden storage area. The hidden storage area features a custom litterbox pull out for the homeowner’s cat! Her kitty enters through the cutout, and the pull out drawer allows for easy clean ups.
The materials in the room – white and gray marble, charcoal blue cabinetry and gold accents – have a vintage vibe in keeping with the rest of the home. Polished nickel fixtures and hardware add sparkle, while colorful artwork adds some life to the space.

マイアミにあるラグジュアリーな中くらいなモダンスタイルのおしゃれなバスルーム (浴槽なし) (洗面台2つ、独立型洗面台、フラットパネル扉のキャビネット、茶色いキャビネット、洗い場付きシャワー、一体型トイレ 、マルチカラーのタイル、大理石タイル、マルチカラーの壁、モザイクタイル、オーバーカウンターシンク、御影石の洗面台、マルチカラーの床、開き戸のシャワー、白い洗面カウンター、折り上げ天井、白い天井) の写真

オースティンにある中くらいなコンテンポラリースタイルのおしゃれなマスターバスルーム (フラットパネル扉のキャビネット、淡色木目調キャビネット、バリアフリー、白いタイル、セラミックタイル、白い壁、モザイクタイル、オーバーカウンターシンク、大理石の洗面台、白い床、開き戸のシャワー、ベージュのカウンター、洗面台2つ、造り付け洗面台) の写真
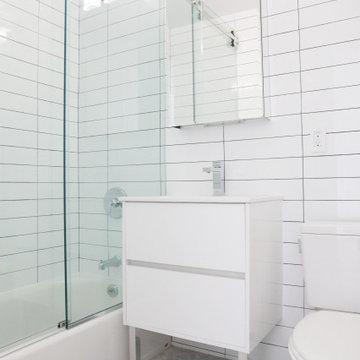
This is a small bathroom, but as you can see we were able to fit in a beautiful modern toilet, a very nice and modern vanity, as well as a custom cut shower glass door.

アトランタにあるお手頃価格の広いトランジショナルスタイルのおしゃれなマスターバスルーム (シェーカースタイル扉のキャビネット、茶色いキャビネット、置き型浴槽、ダブルシャワー、一体型トイレ 、白いタイル、大理石タイル、白い壁、モザイクタイル、オーバーカウンターシンク、クオーツストーンの洗面台、白い床、開き戸のシャワー、白い洗面カウンター、洗面台2つ、造り付け洗面台、レンガ壁) の写真

Fairfield, Iowa Modern Farmhouse Bathroom Designed by Teresa Huffman
This luxury master bath was designed for relaxation, a space to rejuvenate your senses. Complete with freestanding soaking tub surrounded by windows to enjoy nature’s view, a piece of tranquility in a world of chaos.
https://jchuffman.com
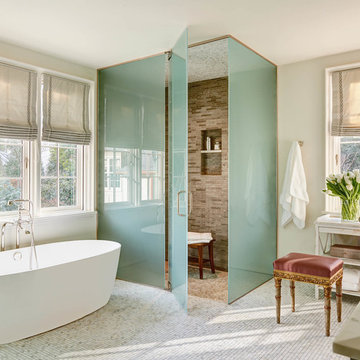
Double steam showers
シャーロットにある高級な巨大なトラディショナルスタイルのおしゃれなマスターバスルーム (置き型浴槽、グレーのタイル、モザイクタイル、オーバーカウンターシンク、大理石の洗面台、コーナー設置型シャワー、ベージュの壁、開き戸のシャワー) の写真
シャーロットにある高級な巨大なトラディショナルスタイルのおしゃれなマスターバスルーム (置き型浴槽、グレーのタイル、モザイクタイル、オーバーカウンターシンク、大理石の洗面台、コーナー設置型シャワー、ベージュの壁、開き戸のシャワー) の写真
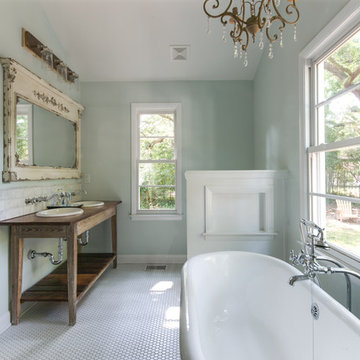
Minette Hand Photography
チャールストンにある中くらいなカントリー風のおしゃれな浴室 (オーバーカウンターシンク、置き型浴槽、青い壁、モザイクタイル、ヴィンテージ仕上げキャビネット、オープンシェルフ、グレーのタイル、大理石タイル、白い床) の写真
チャールストンにある中くらいなカントリー風のおしゃれな浴室 (オーバーカウンターシンク、置き型浴槽、青い壁、モザイクタイル、ヴィンテージ仕上げキャビネット、オープンシェルフ、グレーのタイル、大理石タイル、白い床) の写真
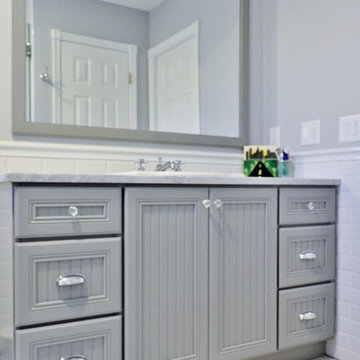
Carla Zapotek-Colella
フィラデルフィアにある高級な小さなトラディショナルスタイルのおしゃれなマスターバスルーム (オーバーカウンターシンク、落し込みパネル扉のキャビネット、グレーのキャビネット、大理石の洗面台、アルコーブ型シャワー、分離型トイレ、白いタイル、磁器タイル、グレーの壁、モザイクタイル) の写真
フィラデルフィアにある高級な小さなトラディショナルスタイルのおしゃれなマスターバスルーム (オーバーカウンターシンク、落し込みパネル扉のキャビネット、グレーのキャビネット、大理石の洗面台、アルコーブ型シャワー、分離型トイレ、白いタイル、磁器タイル、グレーの壁、モザイクタイル) の写真
浴室・バスルーム (オーバーカウンターシンク、モザイクタイル) の写真
6