浴室・バスルーム (オーバーカウンターシンク、モザイクタイル、オープン型シャワー) の写真
絞り込み:
資材コスト
並び替え:今日の人気順
写真 1〜20 枚目(全 265 枚)
1/4

Download our free ebook, Creating the Ideal Kitchen. DOWNLOAD NOW
This master bath remodel is the cat's meow for more than one reason! The materials in the room are soothing and give a nice vintage vibe in keeping with the rest of the home. We completed a kitchen remodel for this client a few years’ ago and were delighted when she contacted us for help with her master bath!
The bathroom was fine but was lacking in interesting design elements, and the shower was very small. We started by eliminating the shower curb which allowed us to enlarge the footprint of the shower all the way to the edge of the bathtub, creating a modified wet room. The shower is pitched toward a linear drain so the water stays in the shower. A glass divider allows for the light from the window to expand into the room, while a freestanding tub adds a spa like feel.
The radiator was removed and both heated flooring and a towel warmer were added to provide heat. Since the unit is on the top floor in a multi-unit building it shares some of the heat from the floors below, so this was a great solution for the space.
The custom vanity includes a spot for storing styling tools and a new built in linen cabinet provides plenty of the storage. The doors at the top of the linen cabinet open to stow away towels and other personal care products, and are lighted to ensure everything is easy to find. The doors below are false doors that disguise a hidden storage area. The hidden storage area features a custom litterbox pull out for the homeowner’s cat! Her kitty enters through the cutout, and the pull out drawer allows for easy clean ups.
The materials in the room – white and gray marble, charcoal blue cabinetry and gold accents – have a vintage vibe in keeping with the rest of the home. Polished nickel fixtures and hardware add sparkle, while colorful artwork adds some life to the space.

Complete Gut and Renovation Powder Room in this Miami Penthouse
Custom Built in Marble Wall Mounted Counter Sink
マイアミにあるラグジュアリーな中くらいなビーチスタイルのおしゃれな子供用バスルーム (フラットパネル扉のキャビネット、茶色いキャビネット、ドロップイン型浴槽、分離型トイレ、白いタイル、大理石タイル、グレーの壁、モザイクタイル、オーバーカウンターシンク、大理石の洗面台、白い床、白い洗面カウンター、トイレ室、洗面台1つ、独立型洗面台、クロスの天井、壁紙、オープン型シャワー) の写真
マイアミにあるラグジュアリーな中くらいなビーチスタイルのおしゃれな子供用バスルーム (フラットパネル扉のキャビネット、茶色いキャビネット、ドロップイン型浴槽、分離型トイレ、白いタイル、大理石タイル、グレーの壁、モザイクタイル、オーバーカウンターシンク、大理石の洗面台、白い床、白い洗面カウンター、トイレ室、洗面台1つ、独立型洗面台、クロスの天井、壁紙、オープン型シャワー) の写真

Tom Jenkins Photography
チャールストンにある高級な中くらいなモダンスタイルのおしゃれなバスルーム (浴槽なし) (青いキャビネット、オープン型シャワー、白いタイル、グレーの壁、モザイクタイル、オーバーカウンターシンク、大理石の洗面台、白い床、白い洗面カウンター) の写真
チャールストンにある高級な中くらいなモダンスタイルのおしゃれなバスルーム (浴槽なし) (青いキャビネット、オープン型シャワー、白いタイル、グレーの壁、モザイクタイル、オーバーカウンターシンク、大理石の洗面台、白い床、白い洗面カウンター) の写真

Urban Industrial style in this bathroom is a match made in heaven, with a sleek modern space infusing bold character and a sense of history.
SMS Projects

This beautiful, elegant master bathroom with traditional pops exudes relaxation and comfort. With gold accents in every corner, this master bathroom retreat is a close comparison to a wonderful spa.
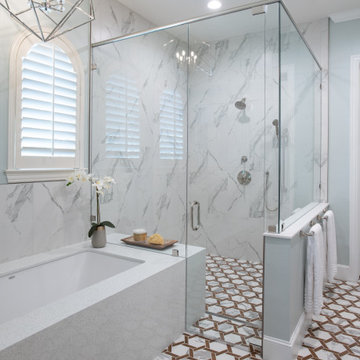
ダラスにあるお手頃価格の広いトランジショナルスタイルのおしゃれなマスターバスルーム (シェーカースタイル扉のキャビネット、グレーのキャビネット、オープン型シャワー、一体型トイレ 、白いタイル、磁器タイル、青い壁、モザイクタイル、オーバーカウンターシンク、クオーツストーンの洗面台、グレーの床、開き戸のシャワー、白い洗面カウンター) の写真
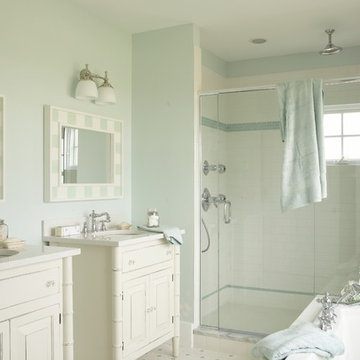
Tracey Rapisardi Design, 2008 Coastal Living Idea House Master Bathroom
タンパにある高級な中くらいなビーチスタイルのおしゃれなバスルーム (浴槽なし) (白いタイル、人工大理石カウンター、オープン型シャワー、一体型トイレ 、青い壁、モザイクタイル、オーバーカウンターシンク、白い床、オープンシャワー、家具調キャビネット、白いキャビネット、ドロップイン型浴槽、サブウェイタイル、白い洗面カウンター) の写真
タンパにある高級な中くらいなビーチスタイルのおしゃれなバスルーム (浴槽なし) (白いタイル、人工大理石カウンター、オープン型シャワー、一体型トイレ 、青い壁、モザイクタイル、オーバーカウンターシンク、白い床、オープンシャワー、家具調キャビネット、白いキャビネット、ドロップイン型浴槽、サブウェイタイル、白い洗面カウンター) の写真
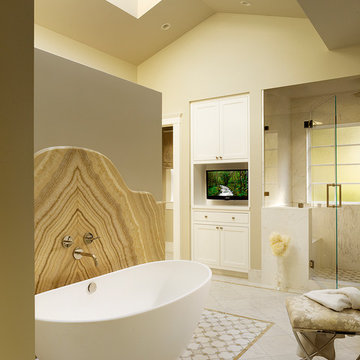
The redesigned master bathroom features custom laser-cut floor tile and beautiful honey onyx accents on the walls and in the floor tile. Contemporary art is by Sherie Frannsen.
Photo: Matthew Millman
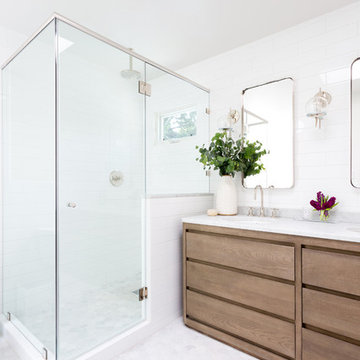
Amy Bartlam
ニューヨークにある高級な広いモダンスタイルのおしゃれなマスターバスルーム (フラットパネル扉のキャビネット、中間色木目調キャビネット、コーナー型浴槽、オープン型シャワー、一体型トイレ 、白いタイル、石タイル、白い壁、モザイクタイル、オーバーカウンターシンク、人工大理石カウンター、白い床、オープンシャワー) の写真
ニューヨークにある高級な広いモダンスタイルのおしゃれなマスターバスルーム (フラットパネル扉のキャビネット、中間色木目調キャビネット、コーナー型浴槽、オープン型シャワー、一体型トイレ 、白いタイル、石タイル、白い壁、モザイクタイル、オーバーカウンターシンク、人工大理石カウンター、白い床、オープンシャワー) の写真
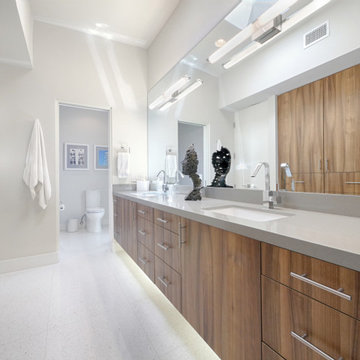
Photography by ABODE IMAGE
他の地域にあるラグジュアリーな中くらいなおしゃれな浴室 (フラットパネル扉のキャビネット、和式浴槽、オープン型シャワー、グレーのタイル、グレーの壁、モザイクタイル、オーバーカウンターシンク、珪岩の洗面台、グレーの洗面カウンター、造り付け洗面台) の写真
他の地域にあるラグジュアリーな中くらいなおしゃれな浴室 (フラットパネル扉のキャビネット、和式浴槽、オープン型シャワー、グレーのタイル、グレーの壁、モザイクタイル、オーバーカウンターシンク、珪岩の洗面台、グレーの洗面カウンター、造り付け洗面台) の写真
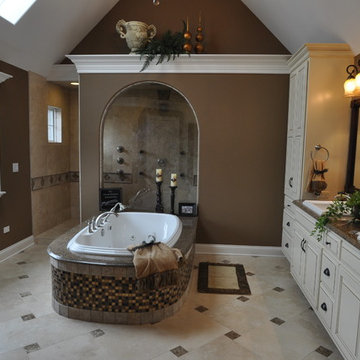
シカゴにあるラグジュアリーな広いトラディショナルスタイルのおしゃれなマスターバスルーム (レイズドパネル扉のキャビネット、白いキャビネット、ドロップイン型浴槽、オープン型シャワー、分離型トイレ、モザイクタイル、茶色い壁、モザイクタイル、オーバーカウンターシンク、御影石の洗面台) の写真

Download our free ebook, Creating the Ideal Kitchen. DOWNLOAD NOW
This master bath remodel is the cat's meow for more than one reason! The materials in the room are soothing and give a nice vintage vibe in keeping with the rest of the home. We completed a kitchen remodel for this client a few years’ ago and were delighted when she contacted us for help with her master bath!
The bathroom was fine but was lacking in interesting design elements, and the shower was very small. We started by eliminating the shower curb which allowed us to enlarge the footprint of the shower all the way to the edge of the bathtub, creating a modified wet room. The shower is pitched toward a linear drain so the water stays in the shower. A glass divider allows for the light from the window to expand into the room, while a freestanding tub adds a spa like feel.
The radiator was removed and both heated flooring and a towel warmer were added to provide heat. Since the unit is on the top floor in a multi-unit building it shares some of the heat from the floors below, so this was a great solution for the space.
The custom vanity includes a spot for storing styling tools and a new built in linen cabinet provides plenty of the storage. The doors at the top of the linen cabinet open to stow away towels and other personal care products, and are lighted to ensure everything is easy to find. The doors below are false doors that disguise a hidden storage area. The hidden storage area features a custom litterbox pull out for the homeowner’s cat! Her kitty enters through the cutout, and the pull out drawer allows for easy clean ups.
The materials in the room – white and gray marble, charcoal blue cabinetry and gold accents – have a vintage vibe in keeping with the rest of the home. Polished nickel fixtures and hardware add sparkle, while colorful artwork adds some life to the space.
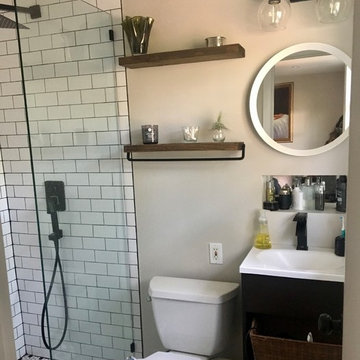
This master bathroom was VERY tiny and dated. Our goal was to create a more open space that is light, classic, chic, and functional without demoing walls and staying within a budget. The glass shower wall helped to create the illusion of more space.
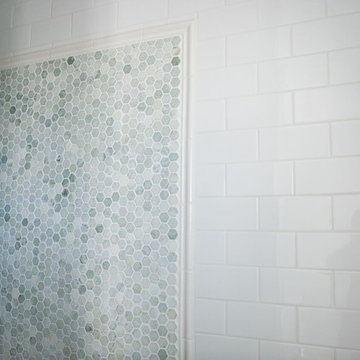
シャーロットにある広いトランジショナルスタイルのおしゃれなマスターバスルーム (シェーカースタイル扉のキャビネット、ベージュのキャビネット、分離型トイレ、白いタイル、白い壁、オーバーカウンターシンク、大理石の洗面台、オープン型シャワー、サブウェイタイル、モザイクタイル) の写真
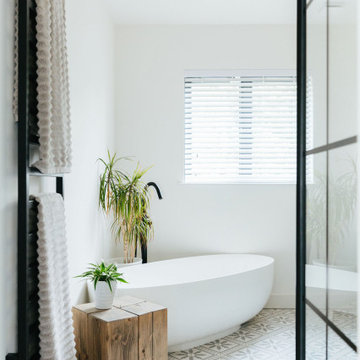
Tracy, one of our fabulous customers who last year undertook what can only be described as, a colossal home renovation!
With the help of her My Bespoke Room designer Milena, Tracy transformed her 1930's doer-upper into a truly jaw-dropping, modern family home. But don't take our word for it, see for yourself...
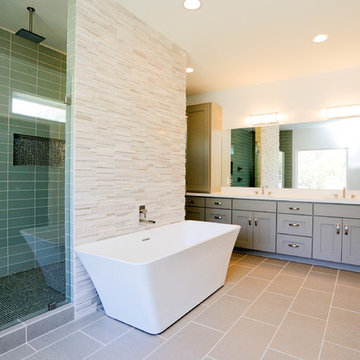
Beautiful master bath with stone stone accent wall.
Award-Winning Custom Home Builder in Central Houston. We are a design/build company offering clients 3D renderings to see their design before work begins.
www.ashwooddesigns.com
TK Images
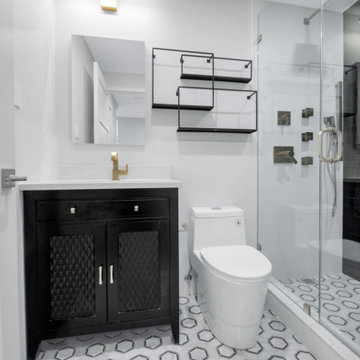
Marble HEX, Gold fixtures and large white tiles on the wall
ニューヨークにあるラグジュアリーな広いモダンスタイルのおしゃれなマスターバスルーム (家具調キャビネット、茶色いキャビネット、オープン型シャワー、一体型トイレ 、白いタイル、磁器タイル、白い壁、モザイクタイル、オーバーカウンターシンク、クオーツストーンの洗面台、白い床、開き戸のシャワー、白い洗面カウンター、洗面台1つ、独立型洗面台) の写真
ニューヨークにあるラグジュアリーな広いモダンスタイルのおしゃれなマスターバスルーム (家具調キャビネット、茶色いキャビネット、オープン型シャワー、一体型トイレ 、白いタイル、磁器タイル、白い壁、モザイクタイル、オーバーカウンターシンク、クオーツストーンの洗面台、白い床、開き戸のシャワー、白い洗面カウンター、洗面台1つ、独立型洗面台) の写真
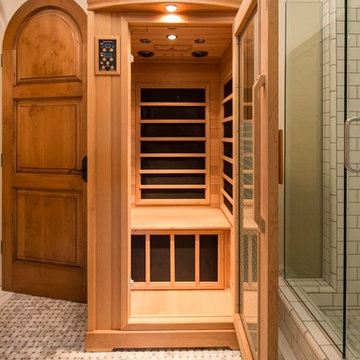
Montectio Spanish Estate Interior and Exterior. Offered by The Grubb Campbell Group, Village Properties.
サンタバーバラにある高級な広い地中海スタイルのおしゃれなマスターバスルーム (落し込みパネル扉のキャビネット、中間色木目調キャビネット、オープン型シャワー、分離型トイレ、サブウェイタイル、白い壁、モザイクタイル、オーバーカウンターシンク) の写真
サンタバーバラにある高級な広い地中海スタイルのおしゃれなマスターバスルーム (落し込みパネル扉のキャビネット、中間色木目調キャビネット、オープン型シャワー、分離型トイレ、サブウェイタイル、白い壁、モザイクタイル、オーバーカウンターシンク) の写真
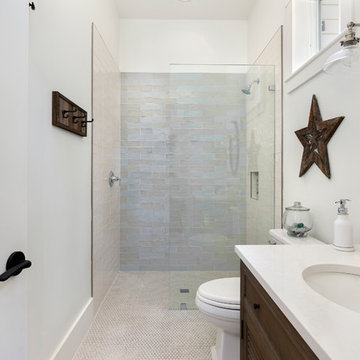
Window: Andersen
チャールストンにある高級な広いビーチスタイルのおしゃれな子供用バスルーム (濃色木目調キャビネット、オープン型シャワー、壁掛け式トイレ、グレーのタイル、サブウェイタイル、白い壁、モザイクタイル、オーバーカウンターシンク、茶色い床、オープンシャワー、白い洗面カウンター) の写真
チャールストンにある高級な広いビーチスタイルのおしゃれな子供用バスルーム (濃色木目調キャビネット、オープン型シャワー、壁掛け式トイレ、グレーのタイル、サブウェイタイル、白い壁、モザイクタイル、オーバーカウンターシンク、茶色い床、オープンシャワー、白い洗面カウンター) の写真
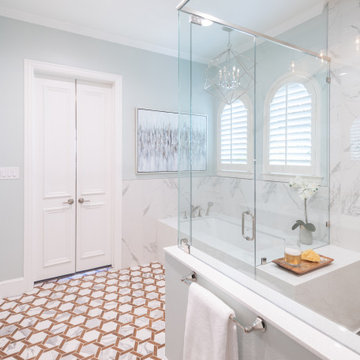
ダラスにあるお手頃価格の広いトランジショナルスタイルのおしゃれなマスターバスルーム (シェーカースタイル扉のキャビネット、グレーのキャビネット、オープン型シャワー、一体型トイレ 、白いタイル、磁器タイル、青い壁、モザイクタイル、オーバーカウンターシンク、クオーツストーンの洗面台、グレーの床、開き戸のシャワー、白い洗面カウンター) の写真
浴室・バスルーム (オーバーカウンターシンク、モザイクタイル、オープン型シャワー) の写真
1