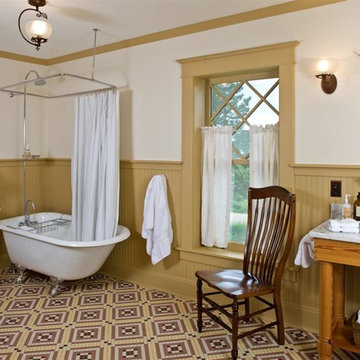浴室・バスルーム (オーバーカウンターシンク、猫足バスタブ、モザイクタイル) の写真
絞り込み:
資材コスト
並び替え:今日の人気順
写真 1〜20 枚目(全 64 枚)
1/4

A project along the famous Waverly Place street in historical Greenwich Village overlooking Washington Square Park; this townhouse is 8,500 sq. ft. an experimental project and fully restored space. The client requested to take them out of their comfort zone, aiming to challenge themselves in this new space. The goal was to create a space that enhances the historic structure and make it transitional. The rooms contained vintage pieces and were juxtaposed using textural elements like throws and rugs. Design made to last throughout the ages, an ode to a landmark.
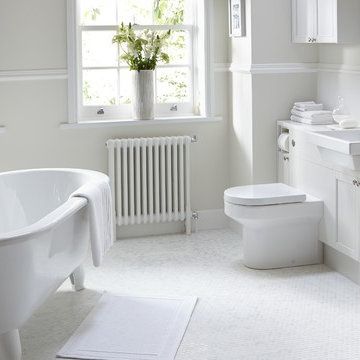
Use delicate detailing to create your tranquil escape. Stunning fitted furniture forms the practical backdrop for high quality fittings and a super-indulgent freestanding bath - all mounted on a subtly intricate floor tile to accentuate the stunning bathroom. See every detail brought to life with bathstore’s free design service instore, to ensure every aspect is exactly how you want it.
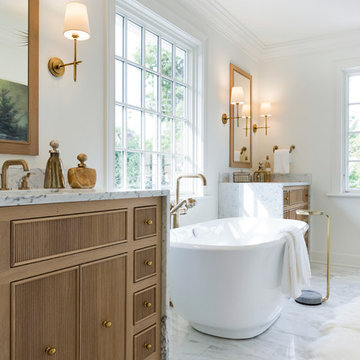
This new home is the last newly constructed home within the historic Country Club neighborhood of Edina. Nestled within a charming street boasting Mediterranean and cottage styles, the client sought a synthesis of the two that would integrate within the traditional streetscape yet reflect modern day living standards and lifestyle. The footprint may be small, but the classic home features an open floor plan, gourmet kitchen, 5 bedrooms, 5 baths, and refined finishes throughout.
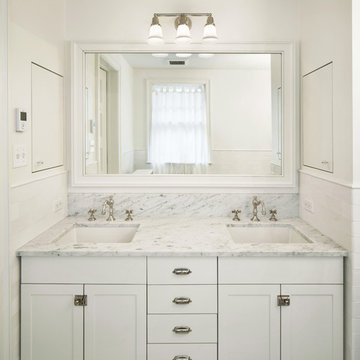
Amanda Kirkpatrick Photography
Johann Grobler Architects
ニューヨークにあるラグジュアリーな中くらいなシャビーシック調のおしゃれなマスターバスルーム (オーバーカウンターシンク、シェーカースタイル扉のキャビネット、白いキャビネット、大理石の洗面台、猫足バスタブ、一体型トイレ 、白いタイル、サブウェイタイル、白い壁、モザイクタイル) の写真
ニューヨークにあるラグジュアリーな中くらいなシャビーシック調のおしゃれなマスターバスルーム (オーバーカウンターシンク、シェーカースタイル扉のキャビネット、白いキャビネット、大理石の洗面台、猫足バスタブ、一体型トイレ 、白いタイル、サブウェイタイル、白い壁、モザイクタイル) の写真
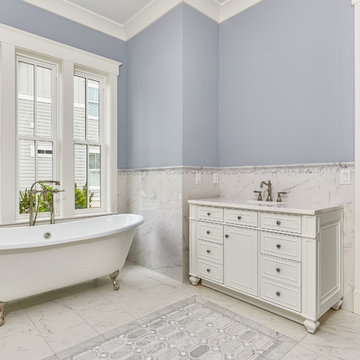
Tile: Savannah Surfaces (Statuario Matte, Carrara Polished, Carrara Dice Polished)
Windows: Andersen Windows
Tub: Ferguson Showrooms
Vanities: James Martin Vanities
Wall color: Sherwin Williams 6247 (Krypton)
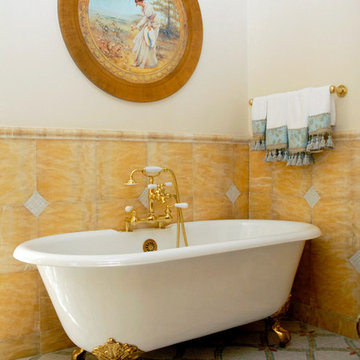
ニューヨークにあるお手頃価格の中くらいなトラディショナルスタイルのおしゃれなマスターバスルーム (猫足バスタブ、ベージュのタイル、石タイル、モザイクタイル、分離型トイレ、白い壁、オーバーカウンターシンク、大理石の洗面台、ベージュの床) の写真
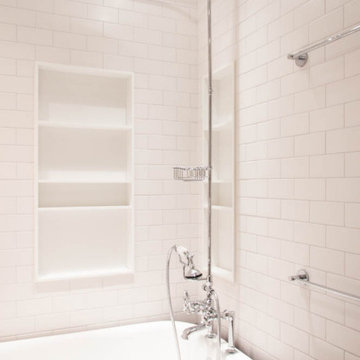
Matte white subway tile, Corian shower niches
ニューヨークにある低価格の小さなインダストリアルスタイルのおしゃれなマスターバスルーム (フラットパネル扉のキャビネット、白い壁、オーバーカウンターシンク、グレーの床、白い洗面カウンター、ニッチ、洗面台1つ、フローティング洗面台、白いキャビネット、猫足バスタブ、壁掛け式トイレ、白いタイル、セラミックタイル、モザイクタイル、シャワーカーテン) の写真
ニューヨークにある低価格の小さなインダストリアルスタイルのおしゃれなマスターバスルーム (フラットパネル扉のキャビネット、白い壁、オーバーカウンターシンク、グレーの床、白い洗面カウンター、ニッチ、洗面台1つ、フローティング洗面台、白いキャビネット、猫足バスタブ、壁掛け式トイレ、白いタイル、セラミックタイル、モザイクタイル、シャワーカーテン) の写真
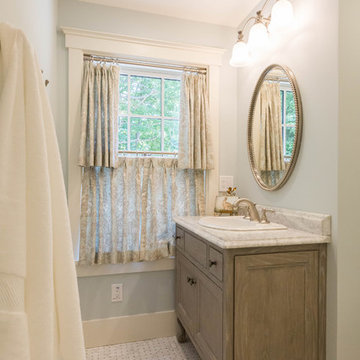
A delightful blend of soft colors and textures. This sunny guest bathroom features a lime oaked vanity on legs, Carrara top and shaped drop in vintage looking sink, mosaic tile floor, a claw foot tub, and sweet cafe curtains.
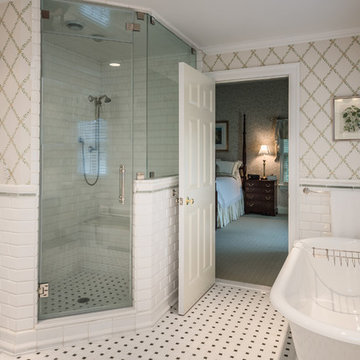
Master bathroom with walk in shower and free standing bath tub.
ニューヨークにある高級な広いトラディショナルスタイルのおしゃれなマスターバスルーム (猫足バスタブ、コーナー設置型シャワー、白いタイル、サブウェイタイル、ベージュの壁、開き戸のシャワー、レイズドパネル扉のキャビネット、白いキャビネット、モザイクタイル、オーバーカウンターシンク、マルチカラーの床) の写真
ニューヨークにある高級な広いトラディショナルスタイルのおしゃれなマスターバスルーム (猫足バスタブ、コーナー設置型シャワー、白いタイル、サブウェイタイル、ベージュの壁、開き戸のシャワー、レイズドパネル扉のキャビネット、白いキャビネット、モザイクタイル、オーバーカウンターシンク、マルチカラーの床) の写真
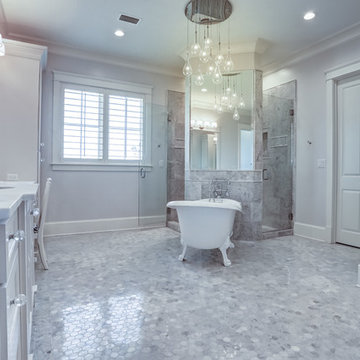
Saints Johns Tower is a unique and elegant custom designed home. Located on a peninsula on Ono Island, this home has views to die for. The tower element gives you the feeling of being encased by the water with windows allowing you to see out from every angle. This home was built by Phillip Vlahos custom home builders and designed by Bob Chatham custom home designs.
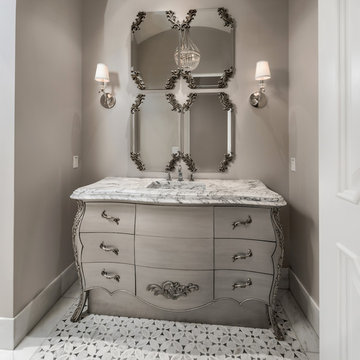
Check out the details put into this powder bath with a custom vanity and gorgeous mosaic tile.
フェニックスにあるラグジュアリーな巨大なトランジショナルスタイルのおしゃれなマスターバスルーム (家具調キャビネット、グレーのキャビネット、猫足バスタブ、ダブルシャワー、一体型トイレ 、ベージュのタイル、ミラータイル、ベージュの壁、モザイクタイル、オーバーカウンターシンク、大理石の洗面台、ベージュの床、開き戸のシャワー) の写真
フェニックスにあるラグジュアリーな巨大なトランジショナルスタイルのおしゃれなマスターバスルーム (家具調キャビネット、グレーのキャビネット、猫足バスタブ、ダブルシャワー、一体型トイレ 、ベージュのタイル、ミラータイル、ベージュの壁、モザイクタイル、オーバーカウンターシンク、大理石の洗面台、ベージュの床、開き戸のシャワー) の写真
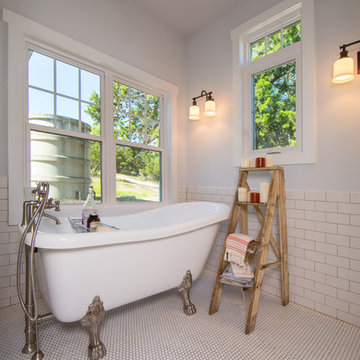
Vernon Wentz
オースティンにあるカントリー風のおしゃれなマスターバスルーム (落し込みパネル扉のキャビネット、白いキャビネット、猫足バスタブ、白いタイル、サブウェイタイル、グレーの壁、モザイクタイル、オーバーカウンターシンク、人工大理石カウンター) の写真
オースティンにあるカントリー風のおしゃれなマスターバスルーム (落し込みパネル扉のキャビネット、白いキャビネット、猫足バスタブ、白いタイル、サブウェイタイル、グレーの壁、モザイクタイル、オーバーカウンターシンク、人工大理石カウンター) の写真
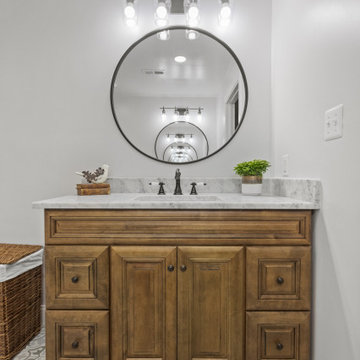
ワシントンD.C.にある高級な広いカントリー風のおしゃれなマスターバスルーム (落し込みパネル扉のキャビネット、茶色いキャビネット、猫足バスタブ、オープン型シャワー、一体型トイレ 、白いタイル、セラミックタイル、グレーの壁、モザイクタイル、オーバーカウンターシンク、クオーツストーンの洗面台、青い床、オープンシャワー、白い洗面カウンター、シャワーベンチ、洗面台1つ、造り付け洗面台) の写真
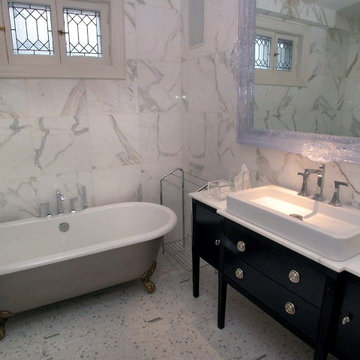
トロントにある広いトランジショナルスタイルのおしゃれなマスターバスルーム (家具調キャビネット、濃色木目調キャビネット、猫足バスタブ、グレーのタイル、大理石タイル、グレーの壁、モザイクタイル、オーバーカウンターシンク、大理石の洗面台、グレーの床) の写真
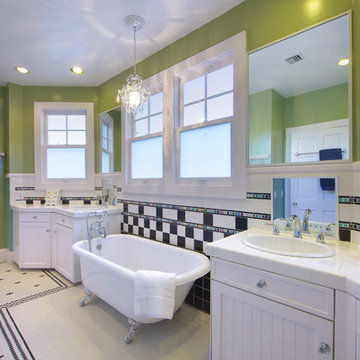
©Teague Hunziker
他の地域にある広いトランジショナルスタイルのおしゃれなマスターバスルーム (インセット扉のキャビネット、白いキャビネット、猫足バスタブ、洗い場付きシャワー、白いタイル、セラミックタイル、緑の壁、モザイクタイル、オーバーカウンターシンク、タイルの洗面台、開き戸のシャワー、白い洗面カウンター) の写真
他の地域にある広いトランジショナルスタイルのおしゃれなマスターバスルーム (インセット扉のキャビネット、白いキャビネット、猫足バスタブ、洗い場付きシャワー、白いタイル、セラミックタイル、緑の壁、モザイクタイル、オーバーカウンターシンク、タイルの洗面台、開き戸のシャワー、白い洗面カウンター) の写真
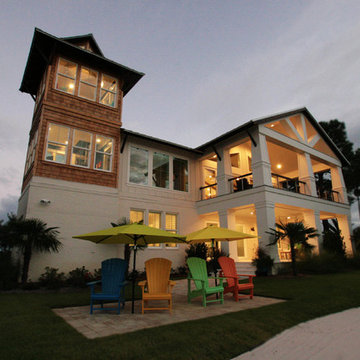
Saints Johns Tower is a unique and elegant custom designed home. Located on a peninsula on Ono Island, this home has views to die for. The tower element gives you the feeling of being encased by the water with windows allowing you to see out from every angle. This home was built by Phillip Vlahos custom home builders and designed by Bob Chatham custom home designs.
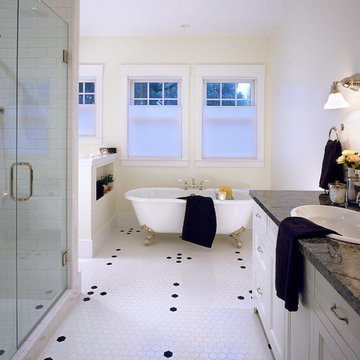
G Todd
サンフランシスコにある中くらいなトラディショナルスタイルのおしゃれなマスターバスルーム (シェーカースタイル扉のキャビネット、白いキャビネット、猫足バスタブ、洗い場付きシャワー、一体型トイレ 、白いタイル、サブウェイタイル、白い壁、モザイクタイル、オーバーカウンターシンク、御影石の洗面台、マルチカラーの床、開き戸のシャワー、黒い洗面カウンター) の写真
サンフランシスコにある中くらいなトラディショナルスタイルのおしゃれなマスターバスルーム (シェーカースタイル扉のキャビネット、白いキャビネット、猫足バスタブ、洗い場付きシャワー、一体型トイレ 、白いタイル、サブウェイタイル、白い壁、モザイクタイル、オーバーカウンターシンク、御影石の洗面台、マルチカラーの床、開き戸のシャワー、黒い洗面カウンター) の写真
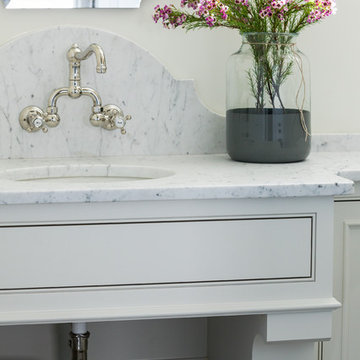
This new home is the last newly constructed home within the historic Country Club neighborhood of Edina. Nestled within a charming street boasting Mediterranean and cottage styles, the client sought a synthesis of the two that would integrate within the traditional streetscape yet reflect modern day living standards and lifestyle. The footprint may be small, but the classic home features an open floor plan, gourmet kitchen, 5 bedrooms, 5 baths, and refined finishes throughout.
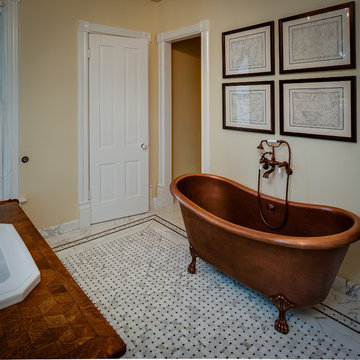
Design By: Suzannah Tobin and Nancy Duke.
Photos by Mike Gullon
他の地域にある高級な中くらいなエクレクティックスタイルのおしゃれなマスターバスルーム (濃色木目調キャビネット、猫足バスタブ、アルコーブ型シャワー、分離型トイレ、マルチカラーのタイル、石タイル、黄色い壁、モザイクタイル、オーバーカウンターシンク、大理石の洗面台、落し込みパネル扉のキャビネット) の写真
他の地域にある高級な中くらいなエクレクティックスタイルのおしゃれなマスターバスルーム (濃色木目調キャビネット、猫足バスタブ、アルコーブ型シャワー、分離型トイレ、マルチカラーのタイル、石タイル、黄色い壁、モザイクタイル、オーバーカウンターシンク、大理石の洗面台、落し込みパネル扉のキャビネット) の写真
浴室・バスルーム (オーバーカウンターシンク、猫足バスタブ、モザイクタイル) の写真
1
