浴室・バスルーム (オーバーカウンターシンク、大理石の床、モザイクタイル) の写真
絞り込み:
資材コスト
並び替え:今日の人気順
写真 1〜20 枚目(全 6,619 枚)
1/4

Download our free ebook, Creating the Ideal Kitchen. DOWNLOAD NOW
This master bath remodel is the cat's meow for more than one reason! The materials in the room are soothing and give a nice vintage vibe in keeping with the rest of the home. We completed a kitchen remodel for this client a few years’ ago and were delighted when she contacted us for help with her master bath!
The bathroom was fine but was lacking in interesting design elements, and the shower was very small. We started by eliminating the shower curb which allowed us to enlarge the footprint of the shower all the way to the edge of the bathtub, creating a modified wet room. The shower is pitched toward a linear drain so the water stays in the shower. A glass divider allows for the light from the window to expand into the room, while a freestanding tub adds a spa like feel.
The radiator was removed and both heated flooring and a towel warmer were added to provide heat. Since the unit is on the top floor in a multi-unit building it shares some of the heat from the floors below, so this was a great solution for the space.
The custom vanity includes a spot for storing styling tools and a new built in linen cabinet provides plenty of the storage. The doors at the top of the linen cabinet open to stow away towels and other personal care products, and are lighted to ensure everything is easy to find. The doors below are false doors that disguise a hidden storage area. The hidden storage area features a custom litterbox pull out for the homeowner’s cat! Her kitty enters through the cutout, and the pull out drawer allows for easy clean ups.
The materials in the room – white and gray marble, charcoal blue cabinetry and gold accents – have a vintage vibe in keeping with the rest of the home. Polished nickel fixtures and hardware add sparkle, while colorful artwork adds some life to the space.

Anne Matheis
セントルイスにある高級な中くらいなトラディショナルスタイルのおしゃれなマスターバスルーム (レイズドパネル扉のキャビネット、白いキャビネット、コーナー型浴槽、オープン型シャワー、一体型トイレ 、白いタイル、石スラブタイル、ベージュの壁、大理石の床、オーバーカウンターシンク、人工大理石カウンター、開き戸のシャワー) の写真
セントルイスにある高級な中くらいなトラディショナルスタイルのおしゃれなマスターバスルーム (レイズドパネル扉のキャビネット、白いキャビネット、コーナー型浴槽、オープン型シャワー、一体型トイレ 、白いタイル、石スラブタイル、ベージュの壁、大理石の床、オーバーカウンターシンク、人工大理石カウンター、開き戸のシャワー) の写真

Studio City, CA - Whole Home Remodel - Bathroom
Installation of marble tile; Shower, bath cradle, walls and floors. All required electrical and plumbing needs per the project. Installation of vanity, countertop, toilet, clear glass shower enclosure, mirrors, lighting and a fresh paint to finish.
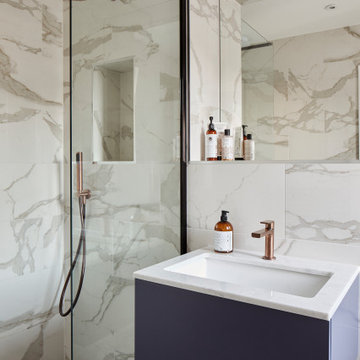
ロンドンにあるお手頃価格の小さなコンテンポラリースタイルのおしゃれなマスターバスルーム (ベージュのキャビネット、オープン型シャワー、壁掛け式トイレ、ベージュのタイル、大理石タイル、大理石の床、オーバーカウンターシンク、大理石の洗面台、オープンシャワー、ベージュのカウンター、洗面台1つ、フローティング洗面台) の写真
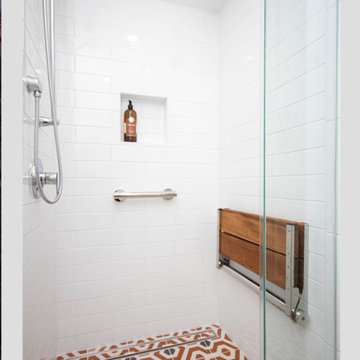
プロビデンスにあるお手頃価格の小さなエクレクティックスタイルのおしゃれなマスターバスルーム (落し込みパネル扉のキャビネット、濃色木目調キャビネット、バリアフリー、分離型トイレ、白いタイル、サブウェイタイル、ベージュの壁、モザイクタイル、オーバーカウンターシンク、オレンジの床、開き戸のシャワー) の写真

Tall board and batten wainscoting is used to wrap this ensuite bath. An antique dresser was converted into a sink.
ナッシュビルにあるラグジュアリーな中くらいなトラディショナルスタイルのおしゃれなマスターバスルーム (大理石の床、オーバーカウンターシンク、大理石の洗面台、グレーの床、白い洗面カウンター、濃色木目調キャビネット、紫の壁、落し込みパネル扉のキャビネット) の写真
ナッシュビルにあるラグジュアリーな中くらいなトラディショナルスタイルのおしゃれなマスターバスルーム (大理石の床、オーバーカウンターシンク、大理石の洗面台、グレーの床、白い洗面カウンター、濃色木目調キャビネット、紫の壁、落し込みパネル扉のキャビネット) の写真

The guest bathroom's focal point is the dynamic black and white geometric patterned tile. The vanity is black and the hardware, faucets, mirror and sconce are all in matte brass. The vanity is topped with quartz. The shower has large matte white tiles we ran in a stacked pattern and we lined the back of the shampoo niche with floor tile for greater interest.

The bath features calacatta gold marble on the floors, walls, and tops. The decorative marble inlay on the floor and decorative tile design behind mirrors are aesthetically pleasing.
Each vanity is adorned with lighted mirrors and the added tile backsplash.
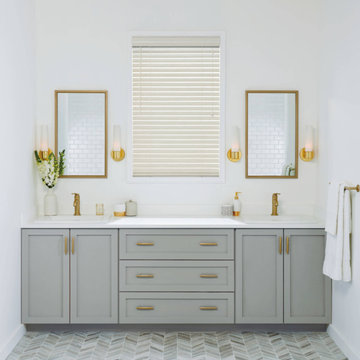
ニューヨークにある広いトランジショナルスタイルのおしゃれなマスターバスルーム (シェーカースタイル扉のキャビネット、グレーのキャビネット、白い壁、モザイクタイル、オーバーカウンターシンク、人工大理石カウンター、マルチカラーの床、白い洗面カウンター) の写真
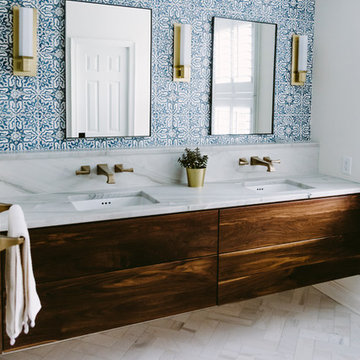
Victoria Herr Photography
ボルチモアにある高級な広いコンテンポラリースタイルのおしゃれなマスターバスルーム (フラットパネル扉のキャビネット、濃色木目調キャビネット、ダブルシャワー、一体型トイレ 、青いタイル、セメントタイル、青い壁、大理石の床、オーバーカウンターシンク、クオーツストーンの洗面台、白い床、開き戸のシャワー、白い洗面カウンター) の写真
ボルチモアにある高級な広いコンテンポラリースタイルのおしゃれなマスターバスルーム (フラットパネル扉のキャビネット、濃色木目調キャビネット、ダブルシャワー、一体型トイレ 、青いタイル、セメントタイル、青い壁、大理石の床、オーバーカウンターシンク、クオーツストーンの洗面台、白い床、開き戸のシャワー、白い洗面カウンター) の写真
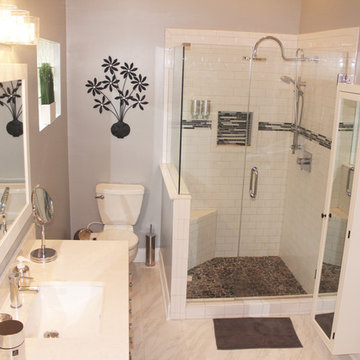
Shower space with elegant glass doors and stainless steel fixtures.
アトランタにある高級な小さなトラディショナルスタイルのおしゃれなマスターバスルーム (インセット扉のキャビネット、白いキャビネット、ドロップイン型浴槽、コーナー設置型シャワー、分離型トイレ、白いタイル、セラミックタイル、グレーの壁、大理石の床、オーバーカウンターシンク、大理石の洗面台、白い床、開き戸のシャワー、白い洗面カウンター) の写真
アトランタにある高級な小さなトラディショナルスタイルのおしゃれなマスターバスルーム (インセット扉のキャビネット、白いキャビネット、ドロップイン型浴槽、コーナー設置型シャワー、分離型トイレ、白いタイル、セラミックタイル、グレーの壁、大理石の床、オーバーカウンターシンク、大理石の洗面台、白い床、開き戸のシャワー、白い洗面カウンター) の写真

サクラメントにあるラグジュアリーな中くらいなトラディショナルスタイルのおしゃれな子供用バスルーム (白いキャビネット、アルコーブ型浴槽、シャワー付き浴槽 、分離型トイレ、マルチカラーのタイル、ガラスタイル、白い壁、大理石の床、オーバーカウンターシンク、大理石の洗面台、マルチカラーの床、シャワーカーテン、落し込みパネル扉のキャビネット) の写真
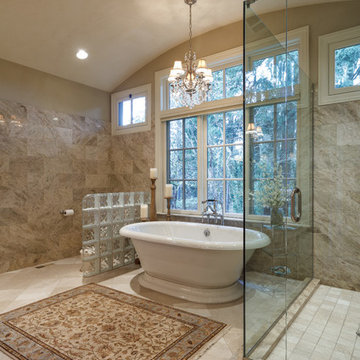
Erik Bishop
他の地域にあるラグジュアリーな広いトラディショナルスタイルのおしゃれなマスターバスルーム (レイズドパネル扉のキャビネット、中間色木目調キャビネット、置き型浴槽、コーナー設置型シャワー、分離型トイレ、ベージュのタイル、大理石タイル、ベージュの壁、大理石の床、大理石の洗面台、オーバーカウンターシンク) の写真
他の地域にあるラグジュアリーな広いトラディショナルスタイルのおしゃれなマスターバスルーム (レイズドパネル扉のキャビネット、中間色木目調キャビネット、置き型浴槽、コーナー設置型シャワー、分離型トイレ、ベージュのタイル、大理石タイル、ベージュの壁、大理石の床、大理石の洗面台、オーバーカウンターシンク) の写真
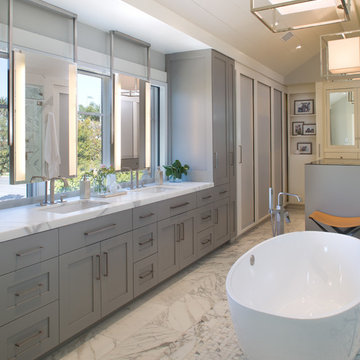
Coronado, CA
The Alameda Residence is situated on a relatively large, yet unusually shaped lot for the beachside community of Coronado, California. The orientation of the “L” shaped main home and linear shaped guest house and covered patio create a large, open courtyard central to the plan. The majority of the spaces in the home are designed to engage the courtyard, lending a sense of openness and light to the home. The aesthetics take inspiration from the simple, clean lines of a traditional “A-frame” barn, intermixed with sleek, minimal detailing that gives the home a contemporary flair. The interior and exterior materials and colors reflect the bright, vibrant hues and textures of the seaside locale.
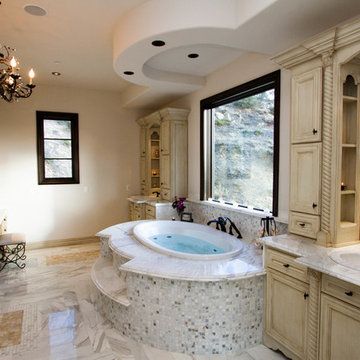
gabriel and daniel abikasis
ロサンゼルスにある高級な広い地中海スタイルのおしゃれなマスターバスルーム (レイズドパネル扉のキャビネット、ベージュのキャビネット、ドロップイン型浴槽、コーナー設置型シャワー、ベージュのタイル、グレーのタイル、白いタイル、モザイクタイル、ベージュの壁、大理石の床、オーバーカウンターシンク、大理石の洗面台) の写真
ロサンゼルスにある高級な広い地中海スタイルのおしゃれなマスターバスルーム (レイズドパネル扉のキャビネット、ベージュのキャビネット、ドロップイン型浴槽、コーナー設置型シャワー、ベージュのタイル、グレーのタイル、白いタイル、モザイクタイル、ベージュの壁、大理石の床、オーバーカウンターシンク、大理石の洗面台) の写真
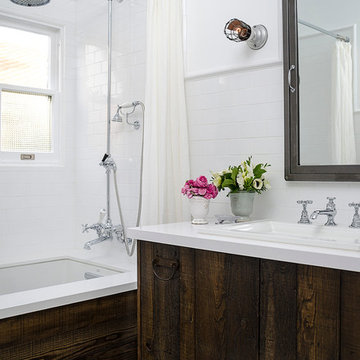
DESIGN BUILD REMODEL | Vintage Bathroom Transformation | FOUR POINT DESIGN BUILD INC
This vintage inspired master bath remodel project is a FOUR POINT FAVORITE. A complete design-build gut and re-do, this charming space complete with swap meet finds, new custom pieces, reclaimed wood, and extraordinary fixtures is one of our most successful design solution projects.
THANK YOU HOUZZ and Becky Harris for FEATURING this very special PROJECT!!! See it here at http://www.houzz.com/ideabooks/23834088/list/old-hollywood-style-for-a-newly-redone-los-angeles-bath
Photography by Riley Jamison
AS SEEN IN
Houzz
Martha Stewart
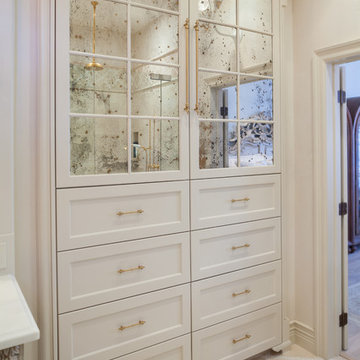
A custom built cabinet was designed to proved storage as well as hid the unusual angled wall of this bathroom. The antique glass doors and gold hardware greet you with luxury upon entering the space.
Designer: Peggy Fuller
Photo Credit: Brad Carr - B-Rad Studios
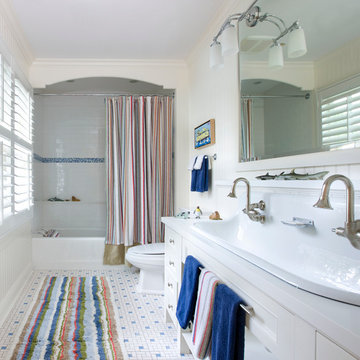
Kid's Bathroom
Photographer - Nick Johnson
シカゴにある広いコンテンポラリースタイルのおしゃれな子供用バスルーム (モザイクタイル、シャワー付き浴槽 、オーバーカウンターシンク、落し込みパネル扉のキャビネット、白いキャビネット、アルコーブ型浴槽、白いタイル、白い壁、モザイクタイル) の写真
シカゴにある広いコンテンポラリースタイルのおしゃれな子供用バスルーム (モザイクタイル、シャワー付き浴槽 、オーバーカウンターシンク、落し込みパネル扉のキャビネット、白いキャビネット、アルコーブ型浴槽、白いタイル、白い壁、モザイクタイル) の写真
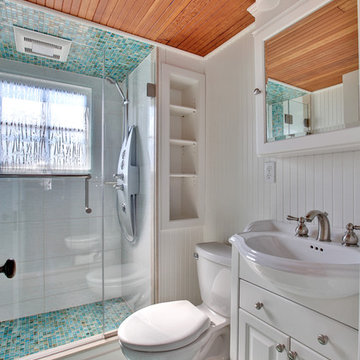
ニューヨークにある中くらいなトラディショナルスタイルのおしゃれなマスターバスルーム (インセット扉のキャビネット、白いキャビネット、コーナー設置型シャワー、一体型トイレ 、白い壁、モザイクタイル、オーバーカウンターシンク) の写真
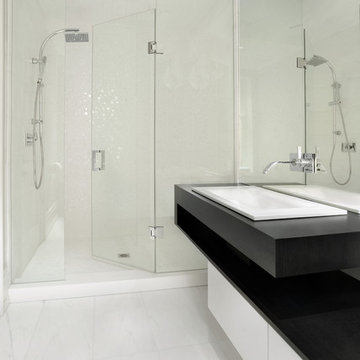
Larry Arnal
トロントにある高級な中くらいなコンテンポラリースタイルのおしゃれなバスルーム (浴槽なし) (オーバーカウンターシンク、フラットパネル扉のキャビネット、白いキャビネット、アルコーブ型シャワー、白いタイル、大理石の床、人工大理石カウンター、白い床、黒い洗面カウンター) の写真
トロントにある高級な中くらいなコンテンポラリースタイルのおしゃれなバスルーム (浴槽なし) (オーバーカウンターシンク、フラットパネル扉のキャビネット、白いキャビネット、アルコーブ型シャワー、白いタイル、大理石の床、人工大理石カウンター、白い床、黒い洗面カウンター) の写真
浴室・バスルーム (オーバーカウンターシンク、大理石の床、モザイクタイル) の写真
1