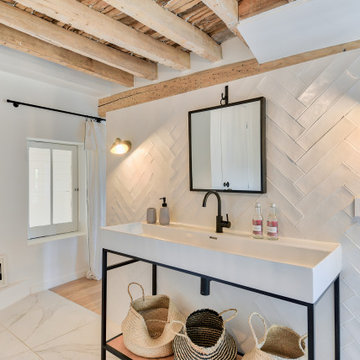浴室・バスルーム (コンソール型シンク) の写真
絞り込み:
資材コスト
並び替え:今日の人気順
写真 81〜100 枚目(全 16,082 枚)
1/2

ケンブリッジシャーにあるコンテンポラリースタイルのおしゃれな浴室 (フラットパネル扉のキャビネット、白いキャビネット、アルコーブ型浴槽、白いタイル、コンクリートの床、コンソール型シンク、グレーの床、洗面台1つ、フローティング洗面台) の写真
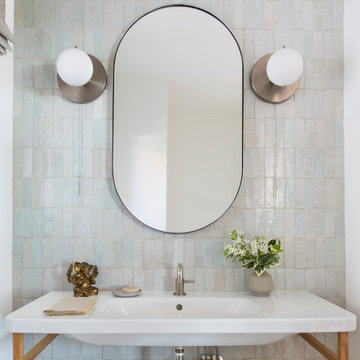
サンフランシスコにあるコンテンポラリースタイルのおしゃれな浴室 (オープンシェルフ、淡色木目調キャビネット、マルチカラーのタイル、白い壁、コンソール型シンク、白い洗面カウンター、洗面台1つ、独立型洗面台) の写真

Optimisation d'une salle de bain de 4m2
パリにあるお手頃価格の小さなコンテンポラリースタイルのおしゃれなマスターバスルーム (インセット扉のキャビネット、淡色木目調キャビネット、オープン型シャワー、一体型トイレ 、白いタイル、サブウェイタイル、青い壁、セメントタイルの床、コンソール型シンク、木製洗面台、青い床、引戸のシャワー、ベージュのカウンター、ニッチ、洗面台1つ、フローティング洗面台) の写真
パリにあるお手頃価格の小さなコンテンポラリースタイルのおしゃれなマスターバスルーム (インセット扉のキャビネット、淡色木目調キャビネット、オープン型シャワー、一体型トイレ 、白いタイル、サブウェイタイル、青い壁、セメントタイルの床、コンソール型シンク、木製洗面台、青い床、引戸のシャワー、ベージュのカウンター、ニッチ、洗面台1つ、フローティング洗面台) の写真

ロンドンにある中くらいなコンテンポラリースタイルのおしゃれなバスルーム (浴槽なし) (バリアフリー、分離型トイレ、白いタイル、マルチカラーの壁、テラゾーの床、コンソール型シンク、グレーの床、オープンシャワー、ニッチ、洗面台1つ、独立型洗面台、壁紙) の写真

The loft bathroom was kept simple with geometric grey and white tiles on the floor and continuing up the wall in the shower. The Velux skylight and pitch of the ceiling meant that the glass shower enclosure had to be made to measure.

フィラデルフィアにある高級な中くらいなトランジショナルスタイルのおしゃれな浴室 (猫足バスタブ、シャワー付き浴槽 、ビデ、マルチカラーのタイル、大理石タイル、ベージュの壁、大理石の床、コンソール型シンク、大理石の洗面台、シャワーカーテン、洗面台1つ、羽目板の壁) の写真

This large wet room style en-suite bathroom provides plenty of space for washing and showering. The honeycomb and metro wall tiles add intrigue yet remain functional.
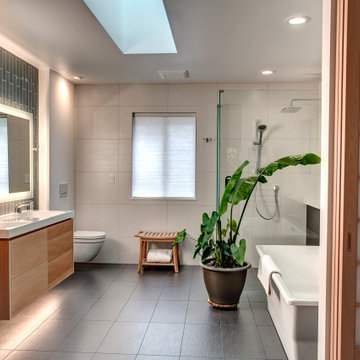
シアトルにあるコンテンポラリースタイルのおしゃれな浴室 (フラットパネル扉のキャビネット、中間色木目調キャビネット、置き型浴槽、コーナー設置型シャワー、壁掛け式トイレ、グレーのタイル、コンソール型シンク、グレーの床、開き戸のシャワー、洗面台2つ、フローティング洗面台) の写真
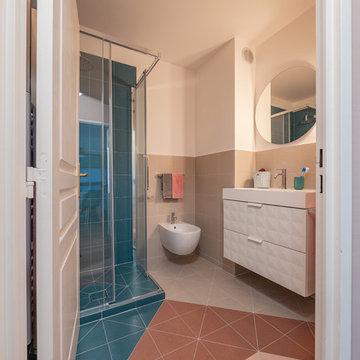
Liadesign
お手頃価格の小さなコンテンポラリースタイルのおしゃれなバスルーム (浴槽なし) (レイズドパネル扉のキャビネット、白いキャビネット、コーナー設置型シャワー、分離型トイレ、マルチカラーのタイル、磁器タイル、白い壁、磁器タイルの床、コンソール型シンク、人工大理石カウンター、マルチカラーの床、引戸のシャワー、白い洗面カウンター) の写真
お手頃価格の小さなコンテンポラリースタイルのおしゃれなバスルーム (浴槽なし) (レイズドパネル扉のキャビネット、白いキャビネット、コーナー設置型シャワー、分離型トイレ、マルチカラーのタイル、磁器タイル、白い壁、磁器タイルの床、コンソール型シンク、人工大理石カウンター、マルチカラーの床、引戸のシャワー、白い洗面カウンター) の写真

ニューヨークにある中くらいなモダンスタイルのおしゃれなマスターバスルーム (シェーカースタイル扉のキャビネット、ダブルシャワー、一体型トイレ 、白いタイル、石タイル、白い壁、コンソール型シンク、タイルの洗面台、黒い床、シャワーカーテン、白い洗面カウンター、フローティング洗面台、三角天井、白い天井) の写真

ニューヨークにある低価格の小さなコンテンポラリースタイルのおしゃれなバスルーム (浴槽なし) (サブウェイタイル、白い壁、モザイクタイル、グレーの床、フラットパネル扉のキャビネット、白いキャビネット、コーナー型浴槽、シャワー付き浴槽 、白いタイル、コンソール型シンク、シャワーカーテン、アクセントウォール) の写真
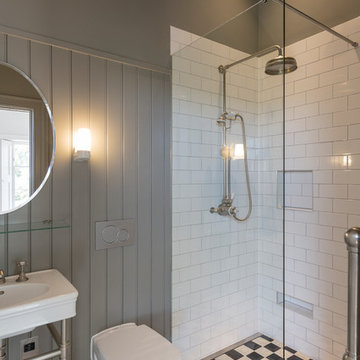
Graham Gaunt
他の地域にある小さなトラディショナルスタイルのおしゃれなバスルーム (浴槽なし) (壁掛け式トイレ、白いタイル、サブウェイタイル、コンソール型シンク、マルチカラーの床、オープンシャワー、コーナー設置型シャワー、グレーの壁) の写真
他の地域にある小さなトラディショナルスタイルのおしゃれなバスルーム (浴槽なし) (壁掛け式トイレ、白いタイル、サブウェイタイル、コンソール型シンク、マルチカラーの床、オープンシャワー、コーナー設置型シャワー、グレーの壁) の写真
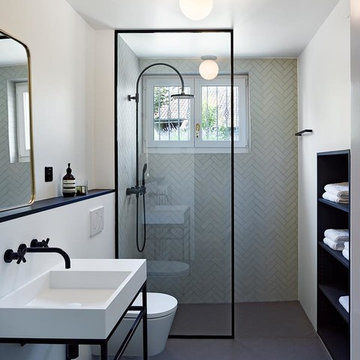
There's something very cool and classic about this black and white bathroom with built-in storage. Winckelmans rectangle tile on wall and floor add color and texture, giving the space a timeless feel. Matte Black fixtures and streamlined shapes add modernity. Photo courtesy of Studio BOA Architecture, Zurich Switzerland.
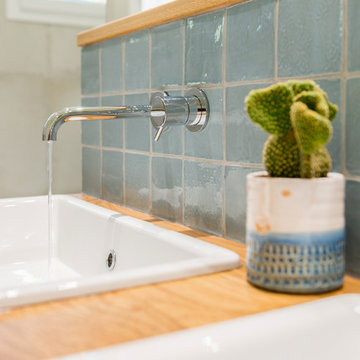
ボルドーにある高級な中くらいなトランジショナルスタイルのおしゃれなマスターバスルーム (アンダーマウント型浴槽、バリアフリー、グレーのタイル、セラミックタイル、グレーの壁、淡色無垢フローリング、コンソール型シンク、木製洗面台、オープンシャワー) の写真

Full guest bathroom at our Wrightwood Residence in Studio City, CA features large shower, contemporary vanity, lighted mirror with views to the san fernando valley.
Located in Wrightwood Estates, Levi Construction’s latest residency is a two-story mid-century modern home that was re-imagined and extensively remodeled with a designer’s eye for detail, beauty and function. Beautifully positioned on a 9,600-square-foot lot with approximately 3,000 square feet of perfectly-lighted interior space. The open floorplan includes a great room with vaulted ceilings, gorgeous chef’s kitchen featuring Viking appliances, a smart WiFi refrigerator, and high-tech, smart home technology throughout. There are a total of 5 bedrooms and 4 bathrooms. On the first floor there are three large bedrooms, three bathrooms and a maid’s room with separate entrance. A custom walk-in closet and amazing bathroom complete the master retreat. The second floor has another large bedroom and bathroom with gorgeous views to the valley. The backyard area is an entertainer’s dream featuring a grassy lawn, covered patio, outdoor kitchen, dining pavilion, seating area with contemporary fire pit and an elevated deck to enjoy the beautiful mountain view.
Project designed and built by
Levi Construction
http://www.leviconstruction.com/
Levi Construction is specialized in designing and building custom homes, room additions, and complete home remodels. Contact us today for a quote.
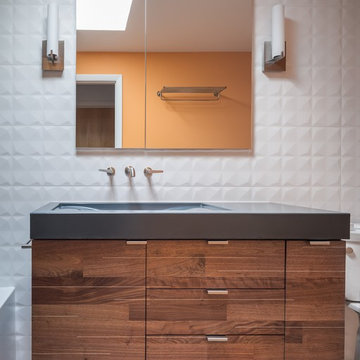
A small guest bath in this Lakewood mid century was updated to be much more user friendly but remain true to the aesthetic of the home. A custom wall-hung walnut vanity with linear asymmetrical holly inlays sits beneath a custom blue concrete sinktop. The entire vanity wall and shower is tiled in a unique textured Porcelanosa tile in white.
Tim Gormley, TG Image

ロンドンにあるコンテンポラリースタイルのおしゃれなマスターバスルーム (フラットパネル扉のキャビネット、グレーのキャビネット、バリアフリー、ベージュのタイル、青いタイル、ガラスタイル、白い壁、コンソール型シンク、ベージュの床、オープンシャワー) の写真
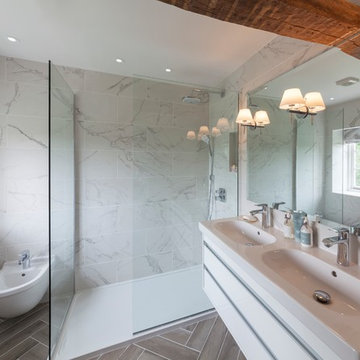
Earl Smith Photography
オックスフォードシャーにあるお手頃価格の中くらいなカントリー風のおしゃれなマスターバスルーム (オープン型シャワー、白いタイル、白い壁、磁器タイルの床、コンソール型シンク、グレーの床、オープンシャワー、フラットパネル扉のキャビネット、白いキャビネット、ビデ) の写真
オックスフォードシャーにあるお手頃価格の中くらいなカントリー風のおしゃれなマスターバスルーム (オープン型シャワー、白いタイル、白い壁、磁器タイルの床、コンソール型シンク、グレーの床、オープンシャワー、フラットパネル扉のキャビネット、白いキャビネット、ビデ) の写真
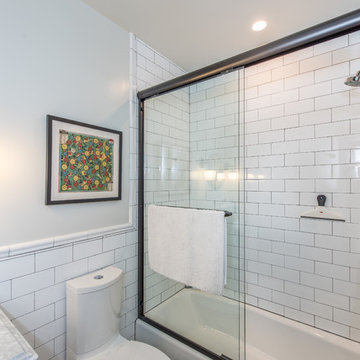
Guest bathroom.
A complete restoration and addition bump up to this row house in Washington, DC. has left it simply gorgeous. When we started there were studs and sub floors. This is a project that we're delighted with the turnout.
浴室・バスルーム (コンソール型シンク) の写真
5
