浴室・バスルーム (コンソール型シンク、グレーと黒) の写真
絞り込み:
資材コスト
並び替え:今日の人気順
写真 1〜20 枚目(全 37 枚)
1/3

他の地域にある高級な中くらいな北欧スタイルのおしゃれな子供用バスルーム (フラットパネル扉のキャビネット、黒いキャビネット、置き型浴槽、バリアフリー、黒いタイル、セラミックタイル、黒い壁、セラミックタイルの床、コンソール型シンク、人工大理石カウンター、グレーの床、白い洗面カウンター、洗面台1つ、独立型洗面台、塗装板張りの天井、グレーと黒) の写真
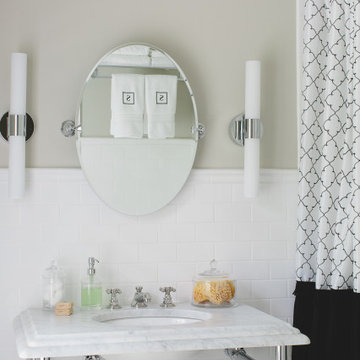
Guest bath
アトランタにあるお手頃価格の中くらいなトランジショナルスタイルのおしゃれなバスルーム (浴槽なし) (白いタイル、サブウェイタイル、シャワー付き浴槽 、コンソール型シンク、モザイクタイル、マルチカラーの床、シャワーカーテン、白い天井、大理石の洗面台、洗面台1つ、独立型洗面台、ベージュの壁、羽目板の壁、アルコーブ型浴槽、分離型トイレ、黄色い洗面カウンター、グレーと黒) の写真
アトランタにあるお手頃価格の中くらいなトランジショナルスタイルのおしゃれなバスルーム (浴槽なし) (白いタイル、サブウェイタイル、シャワー付き浴槽 、コンソール型シンク、モザイクタイル、マルチカラーの床、シャワーカーテン、白い天井、大理石の洗面台、洗面台1つ、独立型洗面台、ベージュの壁、羽目板の壁、アルコーブ型浴槽、分離型トイレ、黄色い洗面カウンター、グレーと黒) の写真
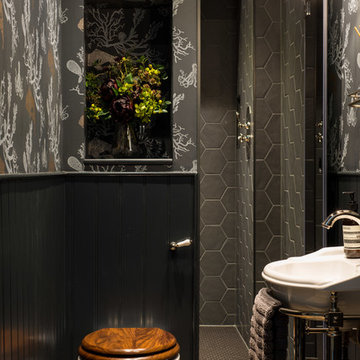
他の地域にあるトランジショナルスタイルのおしゃれなバスルーム (浴槽なし) (グレーのタイル、マルチカラーの壁、コンソール型シンク、壁掛け式トイレ、グレーと黒) の写真
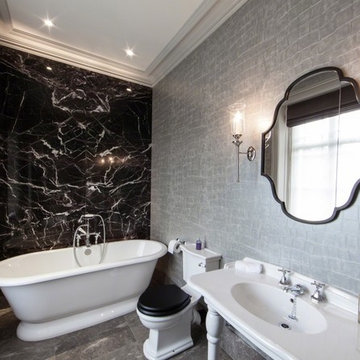
compact but well appointed guest bathroom. With book matched marble and period sanitary ware in keeping with the age of the property but with twists like mic-croc-esque wallpaper to add a little fun.

Drawing on inspiration from resort style open bathrooms, particularly like the ones you find in Bali, we adapted this philosophy and brought it to the next level and made the bedroom into a private retreat quarter.
– DGK Architects
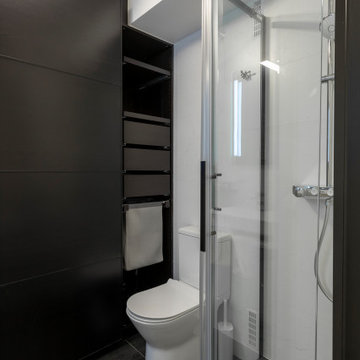
Dans ce studio tout en longueur la partie sanitaire et la cuisine ont été restructurées, optimisées pour créer un espace plus fonctionnel et pour agrandir la pièce de vie.
Pour simplifier l’espace et créer un élément architectural distinctif, la cuisine et les sanitaires ont été regroupés dans un écrin de bois sculpté.
Les différents pans de bois de cet écrin ne laissent pas apparaître les fonctions qu’ils dissimulent.
Pensé comme un tableau, le coin cuisine s’ouvre sur la pièce de vie, alors que la partie sanitaire plus en retrait accueille une douche, un plan vasque, les toilettes, un grand dressing et une machine à laver.
La pièce de vie est pensée comme un salon modulable, en salle à manger, ou en chambre.
Ce salon placé près de l’unique baie vitrée se prolonge visuellement sur le balcon.
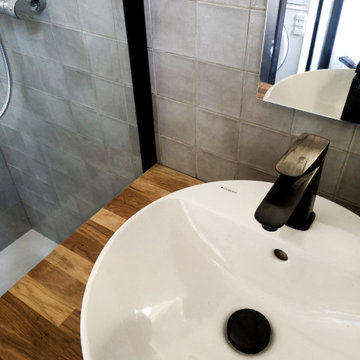
Pour pallier à l’aménagement existant très sommaire de cet appartement 2 pièces, Cinqtrois à entièrement remodelé le noyau central avec la cuisine et les sanitaires.
La cuisine s’est ouverte sur l’espace du salon donnant la sensation d’un espace à vivre plus grand, plus lumineux et plus fonctionnel. La salle de bain a été totalement repensée pour créer un espace confortable et intime.. La chambre s’est dotée d’un espace dressing.
La combinaison des couleurs (bleu, vert, noir, gris clair) et celle des matériaux (bois brut, zellige, carrelage effet acier rouillé) jouent les contrastes pour créer une ambiance industrielle chic.
Crédits photos : Cinqtrois
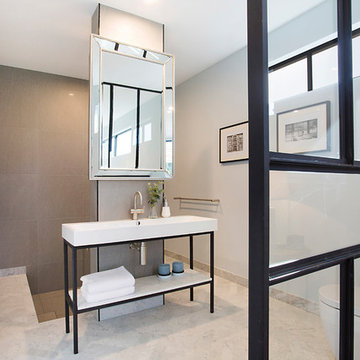
ゴールドコーストにあるコンテンポラリースタイルのおしゃれなマスターバスルーム (黒いキャビネット、和式浴槽、オープン型シャワー、壁掛け式トイレ、グレーのタイル、磁器タイル、グレーの壁、大理石の床、白い床、オープンシャワー、コンソール型シンク、グレーと黒) の写真
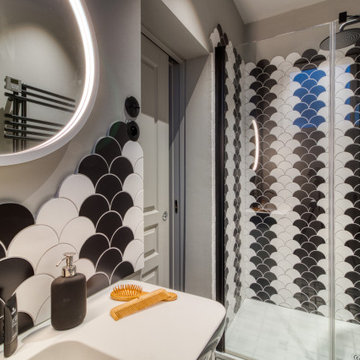
Création d'une nouvelle salle d'eau attenante à la chambre parentale. Optimisation de l'espace, création d'une nouvelle ouverture sur la chambre, création de meuble sur mesure, pour la vaque, réalisation d'une douche avec deux niches encastrées.
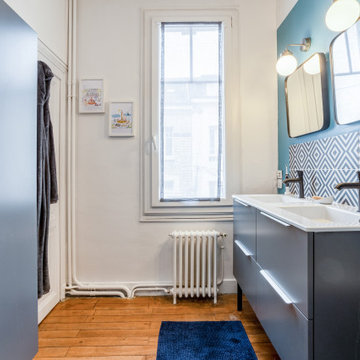
他の地域にあるお手頃価格の中くらいなインダストリアルスタイルのおしゃれな子供用バスルーム (フラットパネル扉のキャビネット、グレーのキャビネット、コーナー型浴槽、モノトーンのタイル、セラミックタイル、青い壁、淡色無垢フローリング、コンソール型シンク、茶色い床、白い洗面カウンター、洗面台2つ、独立型洗面台、グレーと黒) の写真
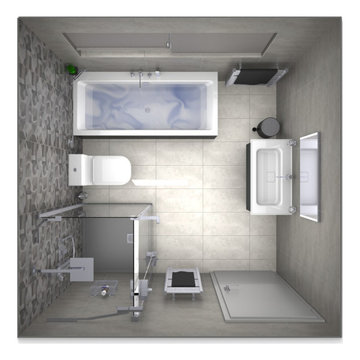
Welcome to our stunning bathroom project in Glossop, where modern elegance meets family functionality. This captivating family bathroom is thoughtfully designed with a contemporary touch, featuring a sleek colour palette dominated by sophisticated shades of grey.
The centerpiece of this inviting space is the expertly tiled-in bath, seamlessly integrated to provide a sense of seamless luxury. The tiles not only contribute to a modern aesthetic but also offer a practical and easy-to-maintain surface, ensuring a stylish yet functional environment for the entire family.
To enhance the bathing experience, we have incorporated a chic shower enclosure that complements the overall design. The enclosure is not only a visual delight but also provides a practical solution for busy family mornings, ensuring convenience and comfort without compromising on style.
Every detail in this Glossop bathroom project has been carefully considered to create a harmonious and inviting atmosphere. From the choice of fixtures to the selection of materials, we've curated a space that combines contemporary aesthetics with the practical needs of a modern family.
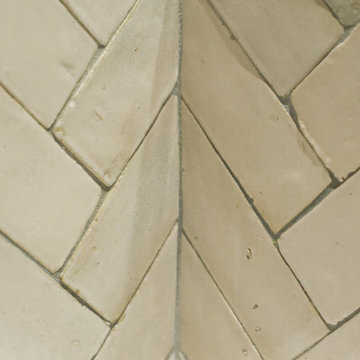
パリにあるお手頃価格の中くらいなエクレクティックスタイルのおしゃれなマスターバスルーム (フラットパネル扉のキャビネット、ベージュのキャビネット、アンダーマウント型浴槽、緑のタイル、セラミックタイル、緑の壁、コンソール型シンク、人工大理石カウンター、ベージュの床、引戸のシャワー、白い洗面カウンター、洗面台2つ、フローティング洗面台、グレーと黒) の写真
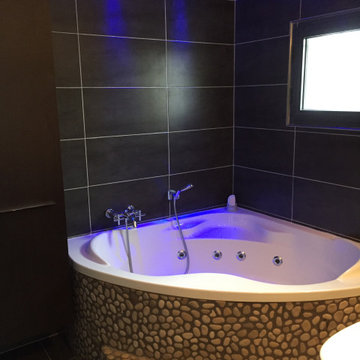
Petite salle de bains ouverte dans les tons anthracite, baignoire Babel habillée de galets et marche de confort , douche à l’italienne , plan deux vasques en wengé brun
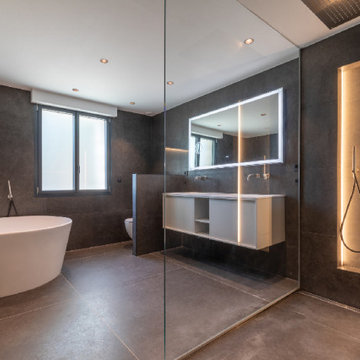
Salle de bain maître avec une vaste douche à l'italienne et une belle baignoire en solid surface de format rond.
ニースにある高級な広いコンテンポラリースタイルのおしゃれな浴室 (インセット扉のキャビネット、グレーのキャビネット、ドロップイン型浴槽、バリアフリー、壁掛け式トイレ、黒いタイル、セラミックタイル、黒い壁、セラミックタイルの床、コンソール型シンク、黒い床、洗面台2つ、フローティング洗面台、グレーと黒) の写真
ニースにある高級な広いコンテンポラリースタイルのおしゃれな浴室 (インセット扉のキャビネット、グレーのキャビネット、ドロップイン型浴槽、バリアフリー、壁掛け式トイレ、黒いタイル、セラミックタイル、黒い壁、セラミックタイルの床、コンソール型シンク、黒い床、洗面台2つ、フローティング洗面台、グレーと黒) の写真
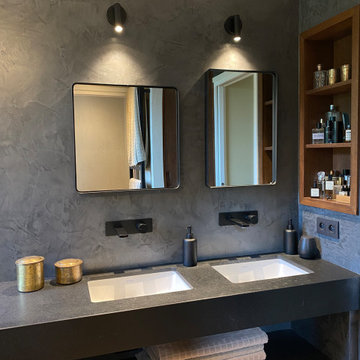
La niche en bois qui a été faite sur mesure apporte de la chaleur à la pièce.
Une étagère sous le plan vasque permet de poser les linges de toilette.
Les miroirs qui sont volontairement de formes différentes ont été chinés.
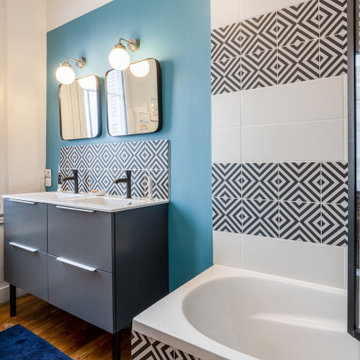
他の地域にあるお手頃価格の中くらいなインダストリアルスタイルのおしゃれな子供用バスルーム (フラットパネル扉のキャビネット、グレーのキャビネット、コーナー型浴槽、モノトーンのタイル、セラミックタイル、青い壁、淡色無垢フローリング、コンソール型シンク、茶色い床、白い洗面カウンター、洗面台2つ、独立型洗面台、グレーと黒) の写真
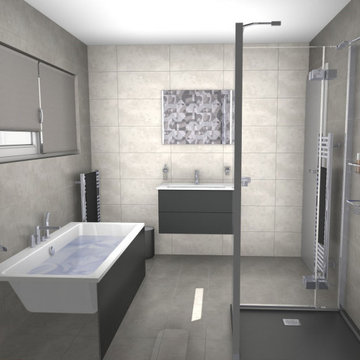
Welcome to our stunning bathroom project in Glossop, where modern elegance meets family functionality. This captivating family bathroom is thoughtfully designed with a contemporary touch, featuring a sleek colour palette dominated by sophisticated shades of grey.
The centerpiece of this inviting space is the expertly tiled-in bath, seamlessly integrated to provide a sense of seamless luxury. The tiles not only contribute to a modern aesthetic but also offer a practical and easy-to-maintain surface, ensuring a stylish yet functional environment for the entire family.
To enhance the bathing experience, we have incorporated a chic shower enclosure that complements the overall design. The enclosure is not only a visual delight but also provides a practical solution for busy family mornings, ensuring convenience and comfort without compromising on style.
Every detail in this Glossop bathroom project has been carefully considered to create a harmonious and inviting atmosphere. From the choice of fixtures to the selection of materials, we've curated a space that combines contemporary aesthetics with the practical needs of a modern family.

Eclectic industrial shower bathroom with large crittall walk-in shower, black shower tray, brushed brass taps, double basin unit in black with brushed brass basins, round illuminated mirrors, wall-hung toilet, terrazzo porcelain tiles with herringbone tiles and wood panelling.
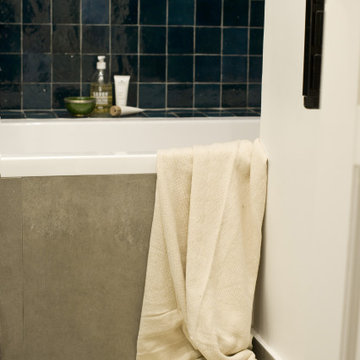
パリにあるお手頃価格の中くらいなエクレクティックスタイルのおしゃれなマスターバスルーム (フラットパネル扉のキャビネット、ベージュのキャビネット、アンダーマウント型浴槽、緑のタイル、セラミックタイル、緑の壁、コンソール型シンク、人工大理石カウンター、ベージュの床、引戸のシャワー、白い洗面カウンター、洗面台2つ、フローティング洗面台、グレーと黒) の写真
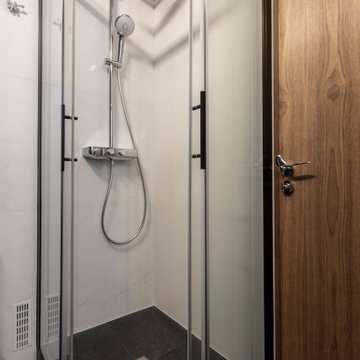
Dans ce studio tout en longueur la partie sanitaire et la cuisine ont été restructurées, optimisées pour créer un espace plus fonctionnel et pour agrandir la pièce de vie.
Pour simplifier l’espace et créer un élément architectural distinctif, la cuisine et les sanitaires ont été regroupés dans un écrin de bois sculpté.
Les différents pans de bois de cet écrin ne laissent pas apparaître les fonctions qu’ils dissimulent.
Pensé comme un tableau, le coin cuisine s’ouvre sur la pièce de vie, alors que la partie sanitaire plus en retrait accueille une douche, un plan vasque, les toilettes, un grand dressing et une machine à laver.
La pièce de vie est pensée comme un salon modulable, en salle à manger, ou en chambre.
Ce salon placé près de l’unique baie vitrée se prolonge visuellement sur le balcon.
浴室・バスルーム (コンソール型シンク、グレーと黒) の写真
1