浴室・バスルーム (コンソール型シンク、磁器タイルの床) の写真
絞り込み:
資材コスト
並び替え:今日の人気順
写真 1〜20 枚目(全 2,538 枚)
1/3

This 80's style Mediterranean Revival house was modernized to fit the needs of a bustling family. The home was updated from a choppy and enclosed layout to an open concept, creating connectivity for the whole family. A combination of modern styles and cozy elements makes the space feel open and inviting.
Photos By: Paul Vu

Project Description:
Step into the embrace of nature with our latest bathroom design, "Jungle Retreat." This expansive bathroom is a harmonious fusion of luxury, functionality, and natural elements inspired by the lush greenery of the jungle.
Bespoke His and Hers Black Marble Porcelain Basins:
The focal point of the space is a his & hers bespoke black marble porcelain basin atop a 160cm double drawer basin unit crafted in Italy. The real wood veneer with fluted detailing adds a touch of sophistication and organic charm to the design.
Brushed Brass Wall-Mounted Basin Mixers:
Wall-mounted basin mixers in brushed brass with scrolled detailing on the handles provide a luxurious touch, creating a visual link to the inspiration drawn from the jungle. The juxtaposition of black marble and brushed brass adds a layer of opulence.
Jungle and Nature Inspiration:
The design draws inspiration from the jungle and nature, incorporating greens, wood elements, and stone components. The overall palette reflects the serenity and vibrancy found in natural surroundings.
Spacious Walk-In Shower:
A generously sized walk-in shower is a centrepiece, featuring tiled flooring and a rain shower. The design includes niches for toiletry storage, ensuring a clutter-free environment and adding functionality to the space.
Floating Toilet and Basin Unit:
Both the toilet and basin unit float above the floor, contributing to the contemporary and open feel of the bathroom. This design choice enhances the sense of space and allows for easy maintenance.
Natural Light and Large Window:
A large window allows ample natural light to flood the space, creating a bright and airy atmosphere. The connection with the outdoors brings an additional layer of tranquillity to the design.
Concrete Pattern Tiles in Green Tone:
Wall and floor tiles feature a concrete pattern in a calming green tone, echoing the lush foliage of the jungle. This choice not only adds visual interest but also contributes to the overall theme of nature.
Linear Wood Feature Tile Panel:
A linear wood feature tile panel, offset behind the basin unit, creates a cohesive and matching look. This detail complements the fluted front of the basin unit, harmonizing with the overall design.
"Jungle Retreat" is a testament to the seamless integration of luxury and nature, where bespoke craftsmanship meets organic inspiration. This bathroom invites you to unwind in a space that transcends the ordinary, offering a tranquil retreat within the comforts of your home.

Beautiful copper and verdigris basin from William and Holland
ロンドンにあるお手頃価格の小さなエクレクティックスタイルのおしゃれな子供用バスルーム (オープンシェルフ、ヴィンテージ仕上げキャビネット、ドロップイン型浴槽、シャワー付き浴槽 、緑のタイル、磁器タイル、磁器タイルの床、コンソール型シンク、木製洗面台、黒い床、シャワーカーテン、洗面台1つ、独立型洗面台) の写真
ロンドンにあるお手頃価格の小さなエクレクティックスタイルのおしゃれな子供用バスルーム (オープンシェルフ、ヴィンテージ仕上げキャビネット、ドロップイン型浴槽、シャワー付き浴槽 、緑のタイル、磁器タイル、磁器タイルの床、コンソール型シンク、木製洗面台、黒い床、シャワーカーテン、洗面台1つ、独立型洗面台) の写真

The client was looking for a woodland aesthetic for this master en-suite. The green textured tiles and dark wenge wood tiles were the perfect combination to bring this idea to life. The wall mounted vanity, wall mounted toilet, tucked away towel warmer and wetroom shower allowed for the floor area to feel much more spacious and gave the room much more breathability. The bronze mirror was the feature needed to give this master en-suite that finishing touch.
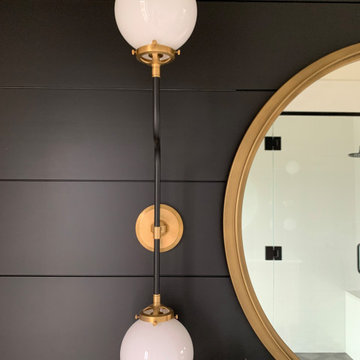
クリーブランドにある中くらいなモダンスタイルのおしゃれな浴室 (オープンシェルフ、黒いキャビネット、一体型トイレ 、黒いタイル、磁器タイル、白い壁、磁器タイルの床、コンソール型シンク、大理石の洗面台、グレーの床、白い洗面カウンター、洗面台1つ、独立型洗面台、塗装板張りの壁) の写真
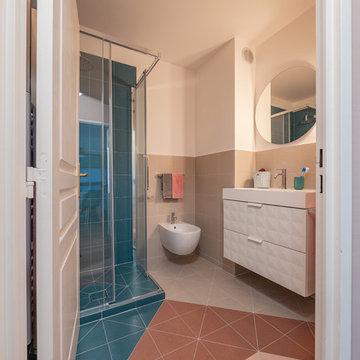
Liadesign
お手頃価格の小さなコンテンポラリースタイルのおしゃれなバスルーム (浴槽なし) (レイズドパネル扉のキャビネット、白いキャビネット、コーナー設置型シャワー、分離型トイレ、マルチカラーのタイル、磁器タイル、白い壁、磁器タイルの床、コンソール型シンク、人工大理石カウンター、マルチカラーの床、引戸のシャワー、白い洗面カウンター) の写真
お手頃価格の小さなコンテンポラリースタイルのおしゃれなバスルーム (浴槽なし) (レイズドパネル扉のキャビネット、白いキャビネット、コーナー設置型シャワー、分離型トイレ、マルチカラーのタイル、磁器タイル、白い壁、磁器タイルの床、コンソール型シンク、人工大理石カウンター、マルチカラーの床、引戸のシャワー、白い洗面カウンター) の写真
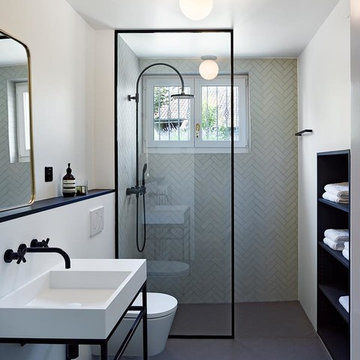
There's something very cool and classic about this black and white bathroom with built-in storage. Winckelmans rectangle tile on wall and floor add color and texture, giving the space a timeless feel. Matte Black fixtures and streamlined shapes add modernity. Photo courtesy of Studio BOA Architecture, Zurich Switzerland.

Full guest bathroom at our Wrightwood Residence in Studio City, CA features large shower, contemporary vanity, lighted mirror with views to the san fernando valley.
Located in Wrightwood Estates, Levi Construction’s latest residency is a two-story mid-century modern home that was re-imagined and extensively remodeled with a designer’s eye for detail, beauty and function. Beautifully positioned on a 9,600-square-foot lot with approximately 3,000 square feet of perfectly-lighted interior space. The open floorplan includes a great room with vaulted ceilings, gorgeous chef’s kitchen featuring Viking appliances, a smart WiFi refrigerator, and high-tech, smart home technology throughout. There are a total of 5 bedrooms and 4 bathrooms. On the first floor there are three large bedrooms, three bathrooms and a maid’s room with separate entrance. A custom walk-in closet and amazing bathroom complete the master retreat. The second floor has another large bedroom and bathroom with gorgeous views to the valley. The backyard area is an entertainer’s dream featuring a grassy lawn, covered patio, outdoor kitchen, dining pavilion, seating area with contemporary fire pit and an elevated deck to enjoy the beautiful mountain view.
Project designed and built by
Levi Construction
http://www.leviconstruction.com/
Levi Construction is specialized in designing and building custom homes, room additions, and complete home remodels. Contact us today for a quote.
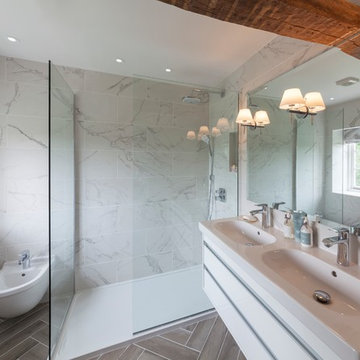
Earl Smith Photography
オックスフォードシャーにあるお手頃価格の中くらいなカントリー風のおしゃれなマスターバスルーム (オープン型シャワー、白いタイル、白い壁、磁器タイルの床、コンソール型シンク、グレーの床、オープンシャワー、フラットパネル扉のキャビネット、白いキャビネット、ビデ) の写真
オックスフォードシャーにあるお手頃価格の中くらいなカントリー風のおしゃれなマスターバスルーム (オープン型シャワー、白いタイル、白い壁、磁器タイルの床、コンソール型シンク、グレーの床、オープンシャワー、フラットパネル扉のキャビネット、白いキャビネット、ビデ) の写真
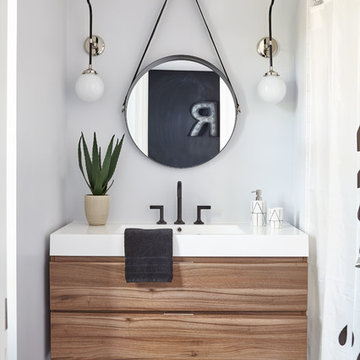
トロントにあるトランジショナルスタイルのおしゃれなバスルーム (浴槽なし) (フラットパネル扉のキャビネット、中間色木目調キャビネット、アルコーブ型浴槽、シャワー付き浴槽 、磁器タイルの床、珪岩の洗面台、グレーの床、シャワーカーテン、グレーの壁、コンソール型シンク) の写真

www.troythiesphoto.com
ミネアポリスにある高級な広いビーチスタイルのおしゃれなマスターバスルーム (アルコーブ型シャワー、白いタイル、サブウェイタイル、コンソール型シンク、グレーの床、シャワーカーテン、白い壁、磁器タイルの床、人工大理石カウンター) の写真
ミネアポリスにある高級な広いビーチスタイルのおしゃれなマスターバスルーム (アルコーブ型シャワー、白いタイル、サブウェイタイル、コンソール型シンク、グレーの床、シャワーカーテン、白い壁、磁器タイルの床、人工大理石カウンター) の写真
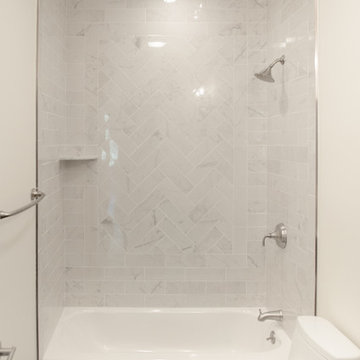
E-Design bathroom. Marble look porcelain done in a herringbone pattern. Wood-look porcelain on the floor. Vanity was Home Depot sourced, done in a grey with white quartz fabricated top.
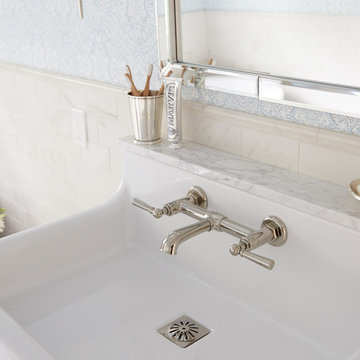
Dustin Peck Photography, Ch
シャーロットにある高級な小さなトラディショナルスタイルのおしゃれなマスターバスルーム (コンソール型シンク、置き型浴槽、分離型トイレ、磁器タイル、青い壁、磁器タイルの床) の写真
シャーロットにある高級な小さなトラディショナルスタイルのおしゃれなマスターバスルーム (コンソール型シンク、置き型浴槽、分離型トイレ、磁器タイル、青い壁、磁器タイルの床) の写真

Dual Slider Shower in Oil Rubbed Bronze Hardware. Featured in 3/8" Low Iron Starfire Glass with Recessed Pulls for the cleanest look. System features two sliding doors on a square bar.
Shower in San Juan Capistrano, CA

他の地域にある低価格の中くらいなエクレクティックスタイルのおしゃれなマスターバスルーム (フラットパネル扉のキャビネット、茶色いキャビネット、置き型浴槽、オープン型シャワー、壁掛け式トイレ、グレーのタイル、磁器タイル、グレーの壁、磁器タイルの床、コンソール型シンク、木製洗面台、グレーの床、オープンシャワー、洗面台2つ、独立型洗面台) の写真

Photo Credit: Pura Soul Photography
サンディエゴにあるラグジュアリーな小さなカントリー風のおしゃれな子供用バスルーム (フラットパネル扉のキャビネット、中間色木目調キャビネット、コーナー型浴槽、アルコーブ型シャワー、分離型トイレ、白いタイル、サブウェイタイル、白い壁、磁器タイルの床、コンソール型シンク、クオーツストーンの洗面台、黒い床、シャワーカーテン、白い洗面カウンター) の写真
サンディエゴにあるラグジュアリーな小さなカントリー風のおしゃれな子供用バスルーム (フラットパネル扉のキャビネット、中間色木目調キャビネット、コーナー型浴槽、アルコーブ型シャワー、分離型トイレ、白いタイル、サブウェイタイル、白い壁、磁器タイルの床、コンソール型シンク、クオーツストーンの洗面台、黒い床、シャワーカーテン、白い洗面カウンター) の写真
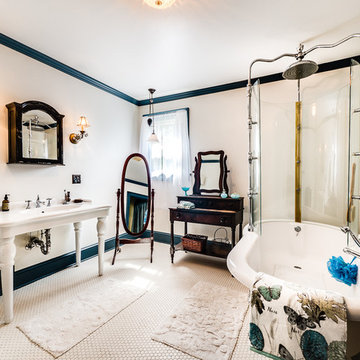
Staging by Seneca Home Staging, photo by John McCarthy, Best House Photo
ニューヨークにあるトラディショナルスタイルのおしゃれな浴室 (猫足バスタブ、シャワー付き浴槽 、白い壁、磁器タイルの床、コンソール型シンク、白い床) の写真
ニューヨークにあるトラディショナルスタイルのおしゃれな浴室 (猫足バスタブ、シャワー付き浴槽 、白い壁、磁器タイルの床、コンソール型シンク、白い床) の写真
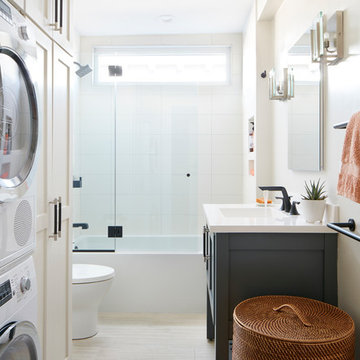
Jared Kuzia
ボストンにある高級な小さなコンテンポラリースタイルのおしゃれなマスターバスルーム (シェーカースタイル扉のキャビネット、白いキャビネット、ドロップイン型浴槽、シャワー付き浴槽 、分離型トイレ、ベージュのタイル、磁器タイル、白い壁、磁器タイルの床、コンソール型シンク、ベージュの床、洗濯室) の写真
ボストンにある高級な小さなコンテンポラリースタイルのおしゃれなマスターバスルーム (シェーカースタイル扉のキャビネット、白いキャビネット、ドロップイン型浴槽、シャワー付き浴槽 、分離型トイレ、ベージュのタイル、磁器タイル、白い壁、磁器タイルの床、コンソール型シンク、ベージュの床、洗濯室) の写真

This bathroom has a lot of storage space and yet is very simple in design.
CLPM project manager tip - recessed shelves and cabinets work well but do make sure you plan ahead for future maintenance by making cisterns etc accessible without destroying your lovely bathroom!

Boasting a large terrace with long reaching sea views across the River Fal and to Pendennis Point, Seahorse was a full property renovation managed by Warren French.
浴室・バスルーム (コンソール型シンク、磁器タイルの床) の写真
1