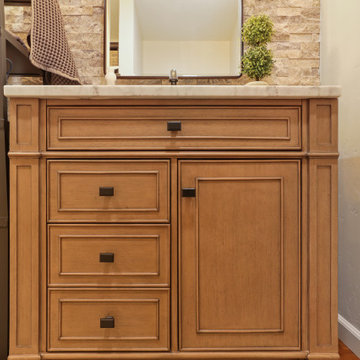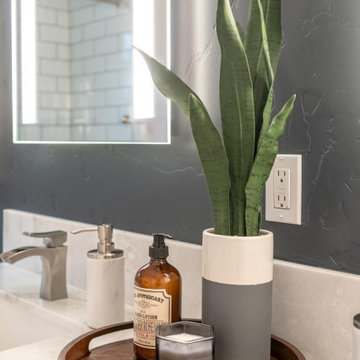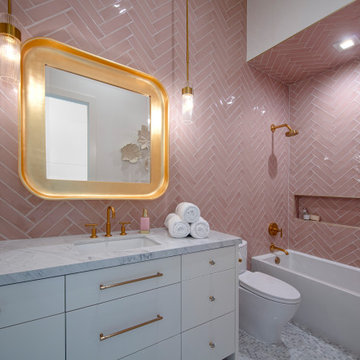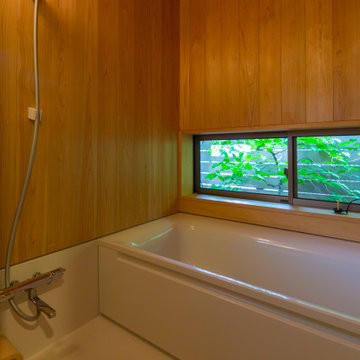木目調の浴室・バスルーム (ベージュのカウンター、白い洗面カウンター、シャワー付き浴槽 ) の写真
絞り込み:
資材コスト
並び替え:今日の人気順
写真 1〜20 枚目(全 89 枚)
1/5

To create enough room to add a dual vanity, Blackline integrated an adjacent closet and borrowed some square footage from an existing closet to the space. The new modern vanity includes stained walnut flat panel cabinets and is topped with white Quartz and matte black fixtures.

The European style shower enclosure adds just enough coverage not to splash but is also comfortable for bubble baths. Stripes are created with alternating subway and penny tile. Plenty of shampoo niches are built to hold an array of hair products for these young teens.
Meghan Thiele Lorenz Photography

Во время разработки проекта встал вопрос о том, какой материал можно использовать кроме плитки, после чего дизайнером было предложено разбавить серый интерьер натуральным теплым деревом, которое с легкостью переносит влажность. Конечно же, это дерево - тик. В результате, пол и стена напротив входа были выполнены в этом материале. В соответствии с концепцией гостиной, мы сочетали его с серым материалом: плиткой под камень; а зону ванной выделили иной плиткой затейливой формы.

Alder wood custom cabinetry in this hallway bathroom with a Braziilian Cherry wood floor features a tall cabinet for storing linens surmounted by generous moulding. There is a bathtub/shower area and a niche for the toilet. The white undermount double sinks have bronze faucets by Santec complemented by a large framed mirror.

Core Remodel was contacted by the new owners of this single family home in Logan Square after they hired another general contractor to remodel their kitchen. Unfortunately, the original GC didn't finish the job and the owners were waiting over 6 months for work to commence - and expecting a newborn baby, living with their parents temporarily and needed a working and functional master bathroom to move back home.
Core Remodel was able to come in and make the necessary changes to get this job moving along and completed with very little to work with. The new plumbing and electrical had to be completely redone as there was lots of mechanical errors from the old GC. The existing space had no master bathroom on the second floor, so this was an addition - not a typical remodel.
The job was eventually completed and the owners were thrilled with the quality of work, timeliness and constant communication. This was one of our favorite jobs to see how happy the clients were after the job was completed. The owners are amazing and continue to give Core Remodel glowing reviews and referrals. Additionally, the owners had a very clear vision for what they wanted and we were able to complete the job while working with the owners!

Alcove tub & shower combo with wood like wall tiles. Matte black high end plumbing fixtures.
シアトルにある高級な小さな北欧スタイルのおしゃれな子供用バスルーム (フラットパネル扉のキャビネット、青いキャビネット、アルコーブ型浴槽、シャワー付き浴槽 、ビデ、茶色いタイル、セラミックタイル、白い壁、磁器タイルの床、アンダーカウンター洗面器、クオーツストーンの洗面台、白い床、シャワーカーテン、白い洗面カウンター、洗面台1つ、造り付け洗面台) の写真
シアトルにある高級な小さな北欧スタイルのおしゃれな子供用バスルーム (フラットパネル扉のキャビネット、青いキャビネット、アルコーブ型浴槽、シャワー付き浴槽 、ビデ、茶色いタイル、セラミックタイル、白い壁、磁器タイルの床、アンダーカウンター洗面器、クオーツストーンの洗面台、白い床、シャワーカーテン、白い洗面カウンター、洗面台1つ、造り付け洗面台) の写真

フィラデルフィアにあるコンテンポラリースタイルのおしゃれな浴室 (フラットパネル扉のキャビネット、シャワー付き浴槽 、緑の壁、シャワーカーテン、白い洗面カウンター、洗面台1つ、独立型洗面台、壁紙) の写真

Showcasing our muted pink glass tile this eclectic bathroom is soaked in style.
DESIGN
Project M plus, Oh Joy
PHOTOS
Bethany Nauert
LOCATION
Los Angeles, CA
Tile Shown: 4x12 in Rosy Finch Gloss; 4x4 & 4x12 in Carolina Wren Gloss

The dark hexagon tile flooring provides some texture and contrast to the bathroom, especially when illuminated by the toe-kick lighting at the vanity. The wood veneer cabinetry significantly brightens up the space.
Design by: H2D Architecture + Design
www.h2darchitects.com
Built by: Carlisle Classic Homes
Photos: Christopher Nelson Photography

bathCRATE Fruitridge Drive | Vanity: James Martin 36” Vanity with Carrara Marble Top | Backsplash: Bedrosians Silver Mist Ledger | Faucet: Pfister Saxton Widespread Faucet in Tuscan Bronze | Shower Fixture: Pfister Saxton Tub/Shower Trim Kit In Tuscan Bronze | Shower Tile: Bedrosians Roma Wall Tile Bianco | Tub: Kohler Underscore Tub in White | Wall Paint: Kelly-Moore Frost in Satin Enamel | For more visit: https://kbcrate.com/bathcrate-fruitridge-drive-in-modesto-ca-is-complete/

The scalloped vanity front, ribbed subway tiles and bold pattern floor tiles, provide texture, warmth and fun into the space. Black ceilings were used with the large skylight, this was to bring the height of the space down and provide a cozy atmosphere.

他の地域にある高級な小さなトランジショナルスタイルのおしゃれな浴室 (家具調キャビネット、グレーのキャビネット、アルコーブ型浴槽、シャワー付き浴槽 、白いタイル、セラミックタイル、グレーの壁、濃色無垢フローリング、アンダーカウンター洗面器、大理石の洗面台、茶色い床、引戸のシャワー、白い洗面カウンター) の写真

Guest bathroom. Photo: Nick Glimenakis
ニューヨークにある高級な中くらいなコンテンポラリースタイルのおしゃれな浴室 (ドロップイン型浴槽、シャワー付き浴槽 、壁掛け式トイレ、青いタイル、セラミックタイル、青い壁、大理石の床、ペデスタルシンク、グレーの床、シャワーカーテン、白い洗面カウンター) の写真
ニューヨークにある高級な中くらいなコンテンポラリースタイルのおしゃれな浴室 (ドロップイン型浴槽、シャワー付き浴槽 、壁掛け式トイレ、青いタイル、セラミックタイル、青い壁、大理石の床、ペデスタルシンク、グレーの床、シャワーカーテン、白い洗面カウンター) の写真

オレンジカウンティにある高級な中くらいなトランジショナルスタイルのおしゃれなマスターバスルーム (シェーカースタイル扉のキャビネット、中間色木目調キャビネット、アルコーブ型浴槽、シャワー付き浴槽 、一体型トイレ 、白いタイル、セラミックタイル、グレーの壁、セラミックタイルの床、アンダーカウンター洗面器、クオーツストーンの洗面台、グレーの床、開き戸のシャワー、白い洗面カウンター、ニッチ、洗面台2つ、造り付け洗面台) の写真

シカゴにあるトランジショナルスタイルのおしゃれなバスルーム (浴槽なし) (白いキャビネット、アルコーブ型浴槽、シャワー付き浴槽 、白いタイル、大理石タイル、白い壁、モザイクタイル、一体型シンク、グレーの床、開き戸のシャワー、白い洗面カウンター、シェーカースタイル扉のキャビネット) の写真

The guest bath design was inspired by the fun geometric pattern of the custom window shade fabric. A mid century modern vanity and wall sconces further repeat the mid century design. Because space was limited, the designer incorporated a metal wall ladder to hold towels.

The real show-stopper in this half-bath is the smooth and stunning hexagonal tile to hardwood floor transition. This ultra-modern look allows the open concept half bath to blend seamlessly into the master suite while providing a fun, bold contrast. Tile is from Nemo Tile’s Gramercy collection. The overall effect is truly eye-catching!

ダラスにあるラグジュアリーな中くらいなコンテンポラリースタイルのおしゃれなバスルーム (浴槽なし) (フラットパネル扉のキャビネット、白いキャビネット、アルコーブ型浴槽、シャワー付き浴槽 、ピンクのタイル、セラミックタイル、クオーツストーンの洗面台、白い洗面カウンター、洗面台1つ、造り付け洗面台) の写真

浴室は、壁と天井をサワラで仕上げ、木の香りを楽しめます。 窓の向こうには塀と庇で囲われた坪庭を設え、窓を開けて半露天風呂気分も楽しんでいます。
他の地域にある小さなモダンスタイルのおしゃれな浴室 (オープンシェルフ、ベージュのキャビネット、和式浴槽、シャワー付き浴槽 、ベージュの壁、オーバーカウンターシンク、木製洗面台、白い床、オープンシャワー、ベージュのカウンター、洗面台1つ、造り付け洗面台、板張り天井、板張り壁) の写真
他の地域にある小さなモダンスタイルのおしゃれな浴室 (オープンシェルフ、ベージュのキャビネット、和式浴槽、シャワー付き浴槽 、ベージュの壁、オーバーカウンターシンク、木製洗面台、白い床、オープンシャワー、ベージュのカウンター、洗面台1つ、造り付け洗面台、板張り天井、板張り壁) の写真

Санузел
他の地域にある小さなコンテンポラリースタイルのおしゃれな浴室 (フラットパネル扉のキャビネット、青いキャビネット、アルコーブ型浴槽、シャワー付き浴槽 、壁掛け式トイレ、白いタイル、黄色い壁、アンダーカウンター洗面器、マルチカラーの床、オープンシャワー、白い洗面カウンター、洗濯室、洗面台1つ、フローティング洗面台) の写真
他の地域にある小さなコンテンポラリースタイルのおしゃれな浴室 (フラットパネル扉のキャビネット、青いキャビネット、アルコーブ型浴槽、シャワー付き浴槽 、壁掛け式トイレ、白いタイル、黄色い壁、アンダーカウンター洗面器、マルチカラーの床、オープンシャワー、白い洗面カウンター、洗濯室、洗面台1つ、フローティング洗面台) の写真
木目調の浴室・バスルーム (ベージュのカウンター、白い洗面カウンター、シャワー付き浴槽 ) の写真
1