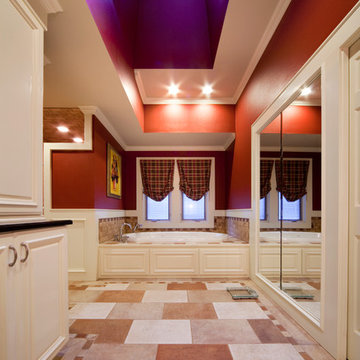浴室・バスルーム (御影石の洗面台、赤い壁) の写真
絞り込み:
資材コスト
並び替え:今日の人気順
写真 41〜60 枚目(全 300 枚)
1/3
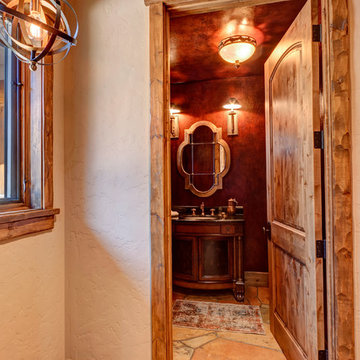
デンバーにある小さなラスティックスタイルのおしゃれなバスルーム (浴槽なし) (ルーバー扉のキャビネット、濃色木目調キャビネット、赤い壁、ライムストーンの床、アンダーカウンター洗面器、御影石の洗面台、マルチカラーの床、黒い洗面カウンター) の写真
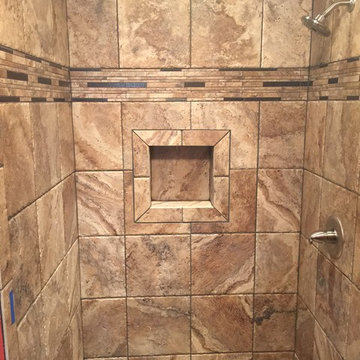
Marazzi Archaeology Chaco Canyon tiled shower with shampoo / cream rinse niche and granite curb, Wellborn Harvest Oak vanity in light finish with granite top & bisque bowl. Delta classic stainless steel shower and lavatory faucets.
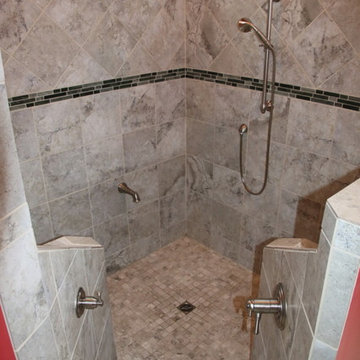
This part of the addition extended the master bath back 2'.
The crawl space was tall enough to create a sunken tub/ shower area that was 21" deep. The total shower was 6'x6'. Once the benches and the steps were in the base was about 4'x4'.
Schluter shower pan system was used including the special drain.
Photos by David Tyson
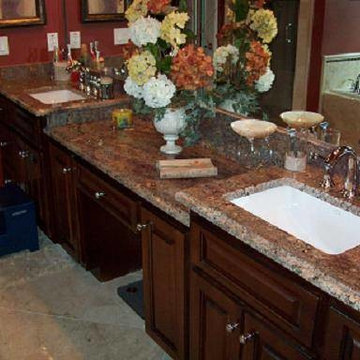
アトランタにある高級な中くらいなトラディショナルスタイルのおしゃれなマスターバスルーム (レイズドパネル扉のキャビネット、濃色木目調キャビネット、洗い場付きシャワー、赤い壁、磁器タイルの床、アンダーカウンター洗面器、御影石の洗面台、ベージュの床、開き戸のシャワー) の写真
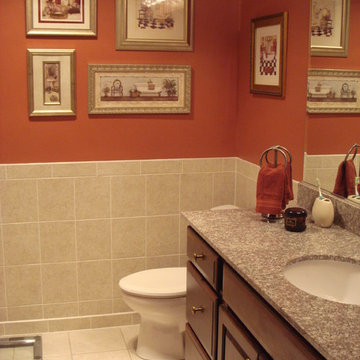
Cardigan Tile and Plumbing, Inc., t./a Kitchens and Baths by Cardigan "Crofton Maryland"
ボルチモアにある中くらいなトラディショナルスタイルのおしゃれな浴室 (レイズドパネル扉のキャビネット、濃色木目調キャビネット、赤い壁、セラミックタイルの床、アンダーカウンター洗面器、御影石の洗面台、一体型トイレ 、ベージュのタイル、セラミックタイル、ベージュの床) の写真
ボルチモアにある中くらいなトラディショナルスタイルのおしゃれな浴室 (レイズドパネル扉のキャビネット、濃色木目調キャビネット、赤い壁、セラミックタイルの床、アンダーカウンター洗面器、御影石の洗面台、一体型トイレ 、ベージュのタイル、セラミックタイル、ベージュの床) の写真
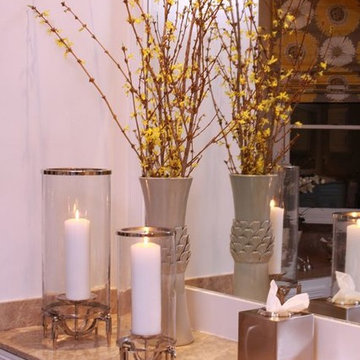
Large master bathroom with a striped lounge chair and side table, vanity, marble countertops, large bathtub, and gray and yellow window treatments.
Home designed by Aiken interior design firm, Nandina Home & Design. They serve Augusta, GA, and Columbia and Lexington, South Carolina.
For more about Nandina Home & Design, click here: https://nandinahome.com/
To learn more about this project, click here: https://nandinahome.com/portfolio/family-equestrian-estate/
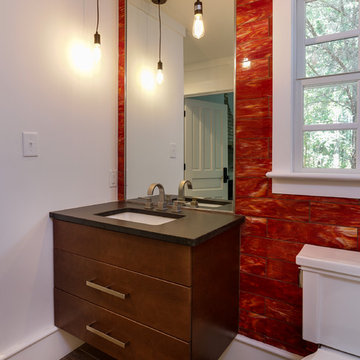
This homeowner has long since moved away from his family farm but still visits often and thought it was time to fix up this little house that had been neglected for years. He brought home ideas and objects he was drawn to from travels around the world and allowed a team of us to help bring them together in this old family home that housed many generations through the years. What it grew into is not your typical 150 year old NC farm house but the essence is still there and shines through in the original wood and beams in the ceiling and on some of the walls, old flooring, re-purposed objects from the farm and the collection of cherished finds from his travels.
Photos by Tad Davis Photography
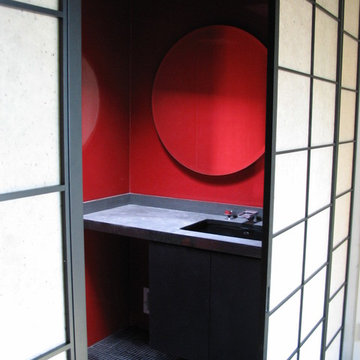
abode Design Solutions
ミネアポリスにあるラグジュアリーな中くらいなコンテンポラリースタイルのおしゃれなバスルーム (浴槽なし) (アンダーカウンター洗面器、フラットパネル扉のキャビネット、グレーのキャビネット、御影石の洗面台、バリアフリー、分離型トイレ、黒いタイル、石タイル、赤い壁、スレートの床) の写真
ミネアポリスにあるラグジュアリーな中くらいなコンテンポラリースタイルのおしゃれなバスルーム (浴槽なし) (アンダーカウンター洗面器、フラットパネル扉のキャビネット、グレーのキャビネット、御影石の洗面台、バリアフリー、分離型トイレ、黒いタイル、石タイル、赤い壁、スレートの床) の写真
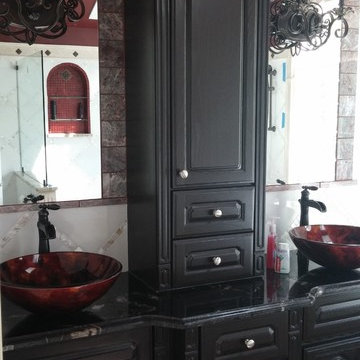
フィラデルフィアにある高級な中くらいなトランジショナルスタイルのおしゃれなマスターバスルーム (レイズドパネル扉のキャビネット、黒いキャビネット、アンダーマウント型浴槽、バリアフリー、ビデ、白いタイル、石タイル、赤い壁、大理石の床、ベッセル式洗面器、御影石の洗面台) の写真
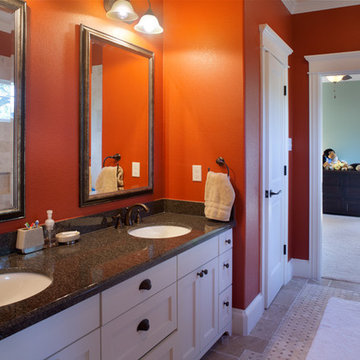
Morningside Architects, LLP
Structural Engineers: Vatani Consulting Engineers, Inc.
Contractor: Lucas Craftsmanship
Photographer: Rick Gardner Photography
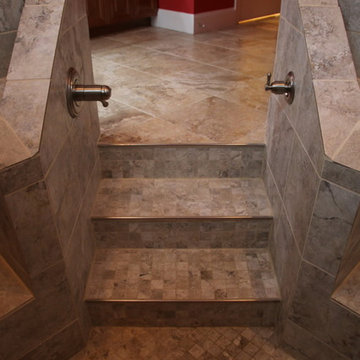
This part of the addition extended the master bath back 2'.
The crawl space was tall enough to create a sunken tub/ shower area that was 21" deep. The total shower was 6'x6'. Once the benches and the steps were in the base was about 4'x4'.
Schluter shower pan system was used including the special drain.
Photos by David Tyson
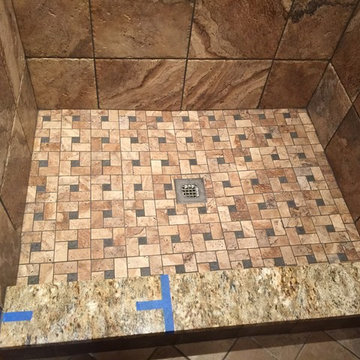
Marazzi Archaeology Chaco Canyon tiled shower with shampoo / cream rinse niche and granite curb, Wellborn Harvest Oak vanity in light finish with granite top & bisque bowl. Delta classic stainless steel shower and lavatory faucets.
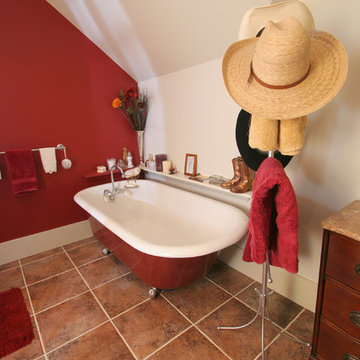
Will McGowan, imedia Photography
サンタバーバラにあるお手頃価格の広いカントリー風のおしゃれな浴室 (家具調キャビネット、中間色木目調キャビネット、御影石の洗面台、猫足バスタブ、分離型トイレ、茶色いタイル、セラミックタイル、赤い壁、セラミックタイルの床) の写真
サンタバーバラにあるお手頃価格の広いカントリー風のおしゃれな浴室 (家具調キャビネット、中間色木目調キャビネット、御影石の洗面台、猫足バスタブ、分離型トイレ、茶色いタイル、セラミックタイル、赤い壁、セラミックタイルの床) の写真
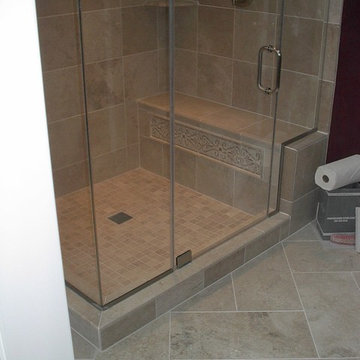
The Client needed to update & redesign their old bathroom into a better use of space. This photo shows the new 4'x 5' custom shower in the same location as the old 3' x 3' fiberglass shower pan and white tiled walls. Note the "Herringbone" pattern for the floor tile.
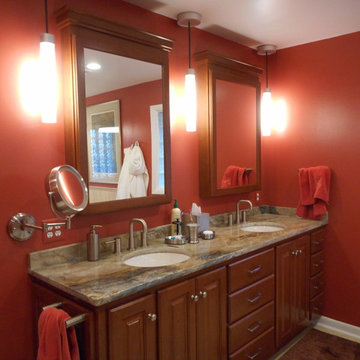
他の地域にある低価格の中くらいなトラディショナルスタイルのおしゃれなマスターバスルーム (レイズドパネル扉のキャビネット、中間色木目調キャビネット、赤い壁、アンダーカウンター洗面器、御影石の洗面台) の写真
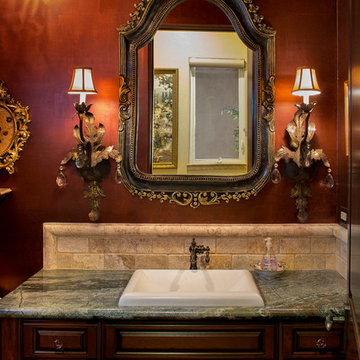
他の地域にあるトラディショナルスタイルのおしゃれな浴室 (レイズドパネル扉のキャビネット、濃色木目調キャビネット、置き型浴槽、アルコーブ型シャワー、赤い壁、磁器タイルの床、御影石の洗面台) の写真
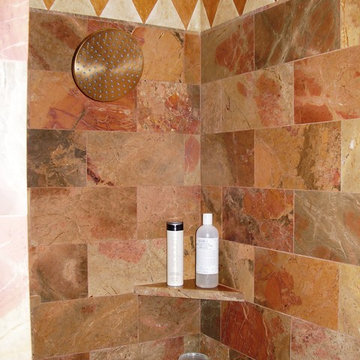
The Home Doctors Inc
サンフランシスコにあるラグジュアリーな小さな地中海スタイルのおしゃれなマスターバスルーム (一体型トイレ 、青いタイル、マルチカラーのタイル、磁器タイルの床、フラットパネル扉のキャビネット、濃色木目調キャビネット、コーナー設置型シャワー、石タイル、御影石の洗面台、赤い壁、オーバーカウンターシンク) の写真
サンフランシスコにあるラグジュアリーな小さな地中海スタイルのおしゃれなマスターバスルーム (一体型トイレ 、青いタイル、マルチカラーのタイル、磁器タイルの床、フラットパネル扉のキャビネット、濃色木目調キャビネット、コーナー設置型シャワー、石タイル、御影石の洗面台、赤い壁、オーバーカウンターシンク) の写真
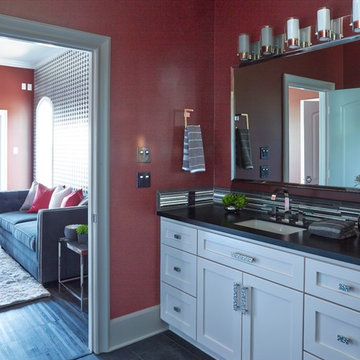
Retro vibes flow from this guest bathroom! The white vanity and slate colored tiled floor offer a crisp, clean look. The vanity lights give off a mid-century vibe which pairs perfectly with the bold deep red color of the walls.
Erika Barczak, By Design Interiors, Inc.
Photo Credit: Michael Kaskel www.kaskelphoto.com
Builder: Roy Van Den Heuvel, Brand R Construction
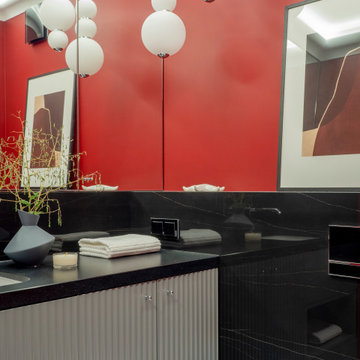
他の地域にあるお手頃価格の中くらいなコンテンポラリースタイルのおしゃれなバスルーム (浴槽なし) (グレーのキャビネット、アルコーブ型シャワー、壁掛け式トイレ、赤いタイル、セラミックタイル、赤い壁、磁器タイルの床、アンダーカウンター洗面器、御影石の洗面台、白い床、シャワーカーテン、黒い洗面カウンター、洗面台1つ、造り付け洗面台) の写真
浴室・バスルーム (御影石の洗面台、赤い壁) の写真
3
