浴室・バスルーム (御影石の洗面台、アンダーカウンター洗面器、赤い壁) の写真
絞り込み:
資材コスト
並び替え:今日の人気順
写真 1〜20 枚目(全 138 枚)
1/4

This homeowner has long since moved away from his family farm but still visits often and thought it was time to fix up this little house that had been neglected for years. He brought home ideas and objects he was drawn to from travels around the world and allowed a team of us to help bring them together in this old family home that housed many generations through the years. What it grew into is not your typical 150 year old NC farm house but the essence is still there and shines through in the original wood and beams in the ceiling and on some of the walls, old flooring, re-purposed objects from the farm and the collection of cherished finds from his travels.
Photos by Tad Davis Photography
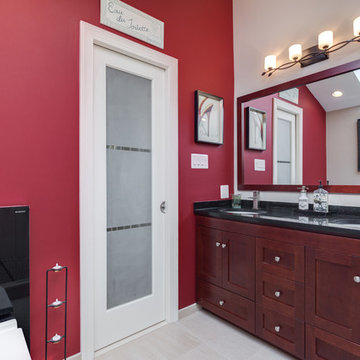
We love when customers aren't afraid to step a little outside the box and try something bold. This bathroom plays it safe in the shower area and then takes a giant leap to the daring with the vibrant red accent wall and modern toilet. The two looks mesh beautifully to provide a perfect balance that anyone would love. Also, notice the stone shower floor that delights the feet with a welcome massage in the mornings. Truly living the good life!
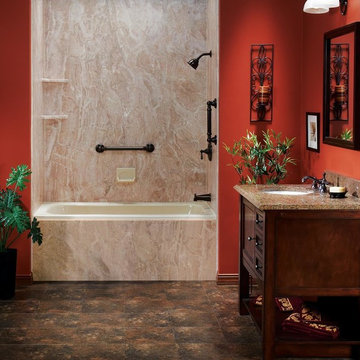
ダラスにある中くらいな地中海スタイルのおしゃれなバスルーム (浴槽なし) (シェーカースタイル扉のキャビネット、濃色木目調キャビネット、アルコーブ型浴槽、シャワー付き浴槽 、茶色いタイル、石スラブタイル、赤い壁、アンダーカウンター洗面器、御影石の洗面台、茶色い床、ブラウンの洗面カウンター、洗面台1つ、独立型洗面台) の写真
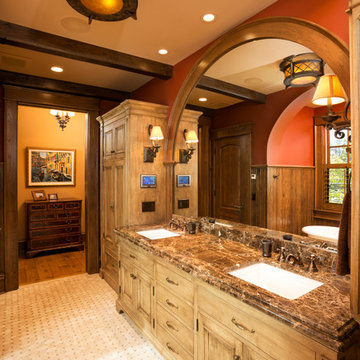
Architect: DeNovo Architects, Interior Design: Sandi Guilfoil of HomeStyle Interiors, Landscape Design: Yardscapes, Photography by James Kruger, LandMark Photography
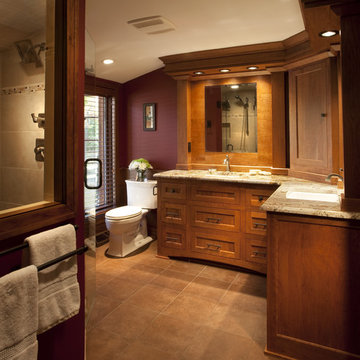
ミルウォーキーにある広いトラディショナルスタイルのおしゃれなマスターバスルーム (シェーカースタイル扉のキャビネット、中間色木目調キャビネット、赤い壁、アンダーカウンター洗面器、御影石の洗面台、茶色い床、開き戸のシャワー) の写真
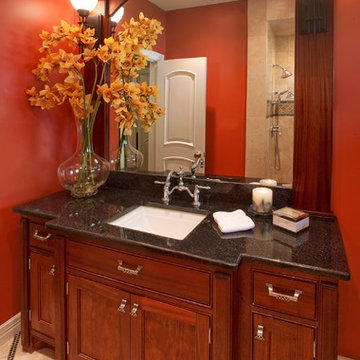
Color, custom cabinets, and unique tile design make this bathroom a jewel box.
For more information about this project please visit: www.gryphonbuilders.com. Or contact Allen Griffin, President of Gryphon Builders, at 281-236-8043 cell or email him at allen@gryphonbuilders.com
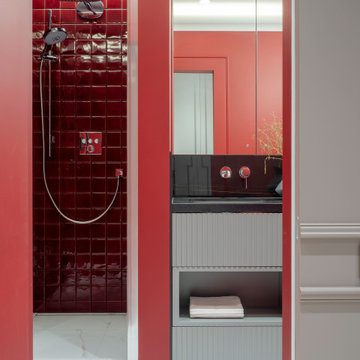
他の地域にあるお手頃価格の中くらいなコンテンポラリースタイルのおしゃれなバスルーム (浴槽なし) (グレーのキャビネット、アルコーブ型シャワー、壁掛け式トイレ、赤いタイル、セラミックタイル、赤い壁、磁器タイルの床、アンダーカウンター洗面器、御影石の洗面台、白い床、シャワーカーテン、黒い洗面カウンター、洗面台1つ、造り付け洗面台) の写真
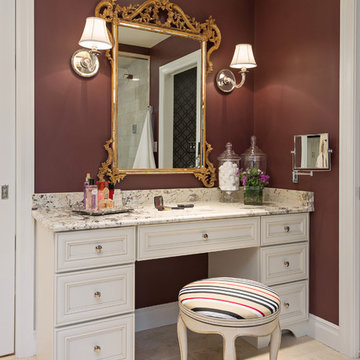
Matthew Harrer Photography
Ralph Lauren sconces
Custom stool
Antique Mirror
セントルイスにあるラグジュアリーな広いトラディショナルスタイルのおしゃれなマスターバスルーム (アンダーカウンター洗面器、家具調キャビネット、ベージュのキャビネット、御影石の洗面台、コーナー設置型シャワー、一体型トイレ 、ベージュのタイル、石タイル、赤い壁、モザイクタイル) の写真
セントルイスにあるラグジュアリーな広いトラディショナルスタイルのおしゃれなマスターバスルーム (アンダーカウンター洗面器、家具調キャビネット、ベージュのキャビネット、御影石の洗面台、コーナー設置型シャワー、一体型トイレ 、ベージュのタイル、石タイル、赤い壁、モザイクタイル) の写真
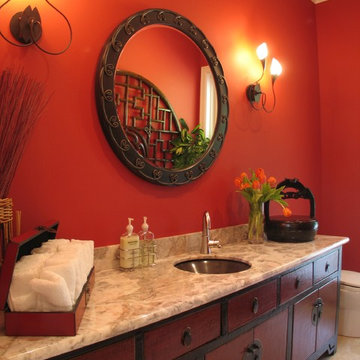
Architect- Marc Taron
Contractor- Thad Henry
Landscape Architect- irvin Higashi
ハワイにある中くらいなアジアンスタイルのおしゃれなバスルーム (浴槽なし) (家具調キャビネット、ヴィンテージ仕上げキャビネット、赤い壁、セラミックタイルの床、アンダーカウンター洗面器、御影石の洗面台、ベージュの床) の写真
ハワイにある中くらいなアジアンスタイルのおしゃれなバスルーム (浴槽なし) (家具調キャビネット、ヴィンテージ仕上げキャビネット、赤い壁、セラミックタイルの床、アンダーカウンター洗面器、御影石の洗面台、ベージュの床) の写真
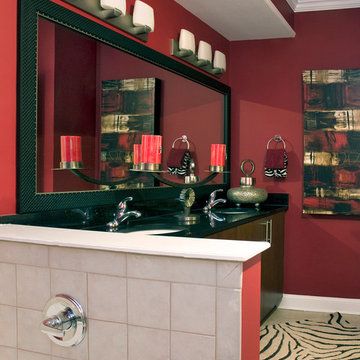
Barbara Elliott & Jennifer Ward Woods
アトランタにある中くらいなアジアンスタイルのおしゃれなマスターバスルーム (フラットパネル扉のキャビネット、赤い壁、アンダーカウンター洗面器、御影石の洗面台) の写真
アトランタにある中くらいなアジアンスタイルのおしゃれなマスターバスルーム (フラットパネル扉のキャビネット、赤い壁、アンダーカウンター洗面器、御影石の洗面台) の写真
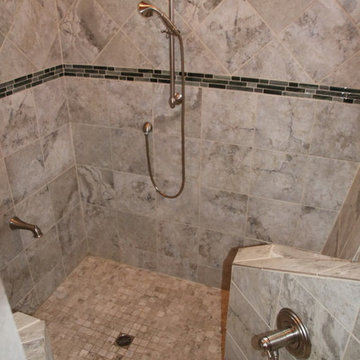
This part of the addition extended the master bath back 2'.
The crawl space was tall enough to create a sunken tub/ shower area that was 21" deep. The total shower was 6'x6'. Once the benches and the steps were in the base was about 4'x4'.
Schluter shower pan system was used including the special drain.
Photos by David Tyson
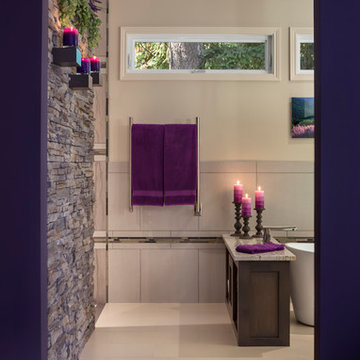
Entering through this arched doorway to get to this master bathroom creates a frame around what you are about to walk into.
ポートランドにある高級な広いおしゃれなマスターバスルーム (シェーカースタイル扉のキャビネット、濃色木目調キャビネット、置き型浴槽、オープン型シャワー、ベージュのタイル、アンダーカウンター洗面器、一体型トイレ 、磁器タイル、赤い壁、磁器タイルの床、御影石の洗面台、ベージュの床、オープンシャワー、ベージュのカウンター) の写真
ポートランドにある高級な広いおしゃれなマスターバスルーム (シェーカースタイル扉のキャビネット、濃色木目調キャビネット、置き型浴槽、オープン型シャワー、ベージュのタイル、アンダーカウンター洗面器、一体型トイレ 、磁器タイル、赤い壁、磁器タイルの床、御影石の洗面台、ベージュの床、オープンシャワー、ベージュのカウンター) の写真
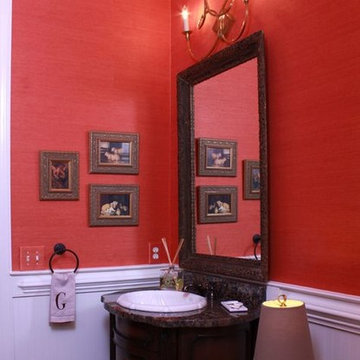
Powder room with red Grasscloth wallpaper, wooden vanity with granite countertop, large mirror, white built-in shelves, and small wooden table.
Home designed by Aiken interior design firm, Nandina Home & Design. They serve Augusta, GA, and Columbia and Lexington, South Carolina.
For more about Nandina Home & Design, click here: https://nandinahome.com/
To learn more about this project, click here: https://nandinahome.com/portfolio/family-equestrian-estate/
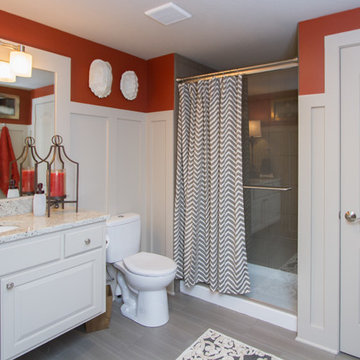
Brynn Burns Photography
カンザスシティにあるトラディショナルスタイルのおしゃれなバスルーム (浴槽なし) (落し込みパネル扉のキャビネット、白いキャビネット、アルコーブ型シャワー、グレーのタイル、磁器タイル、赤い壁、磁器タイルの床、アンダーカウンター洗面器、御影石の洗面台) の写真
カンザスシティにあるトラディショナルスタイルのおしゃれなバスルーム (浴槽なし) (落し込みパネル扉のキャビネット、白いキャビネット、アルコーブ型シャワー、グレーのタイル、磁器タイル、赤い壁、磁器タイルの床、アンダーカウンター洗面器、御影石の洗面台) の写真
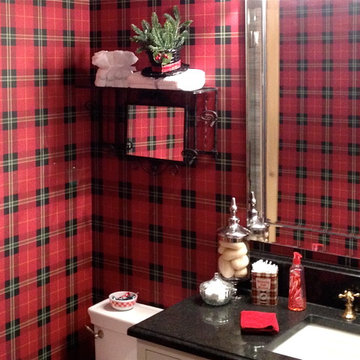
bath in barn apartment. traditional colors, vintage accessories, English stlye
ダラスにあるトラディショナルスタイルのおしゃれな浴室 (アンダーカウンター洗面器、シェーカースタイル扉のキャビネット、白いキャビネット、御影石の洗面台、赤い壁、コンクリートの床) の写真
ダラスにあるトラディショナルスタイルのおしゃれな浴室 (アンダーカウンター洗面器、シェーカースタイル扉のキャビネット、白いキャビネット、御影石の洗面台、赤い壁、コンクリートの床) の写真
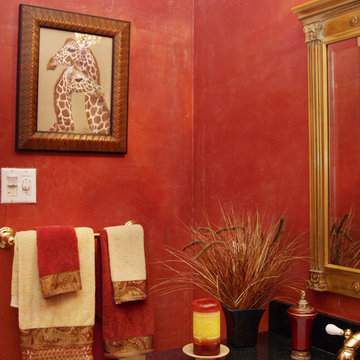
The venetian plaster red walls turned out beautiful in this powder room!
オースティンにある中くらいなトラディショナルスタイルのおしゃれな浴室 (レイズドパネル扉のキャビネット、濃色木目調キャビネット、分離型トイレ、黒いタイル、赤い壁、アンダーカウンター洗面器、大理石タイル、大理石の床、御影石の洗面台) の写真
オースティンにある中くらいなトラディショナルスタイルのおしゃれな浴室 (レイズドパネル扉のキャビネット、濃色木目調キャビネット、分離型トイレ、黒いタイル、赤い壁、アンダーカウンター洗面器、大理石タイル、大理石の床、御影石の洗面台) の写真
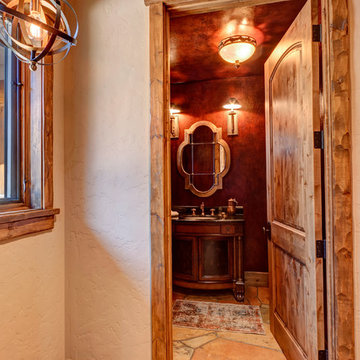
デンバーにある小さなラスティックスタイルのおしゃれなバスルーム (浴槽なし) (ルーバー扉のキャビネット、濃色木目調キャビネット、赤い壁、ライムストーンの床、アンダーカウンター洗面器、御影石の洗面台、マルチカラーの床、黒い洗面カウンター) の写真
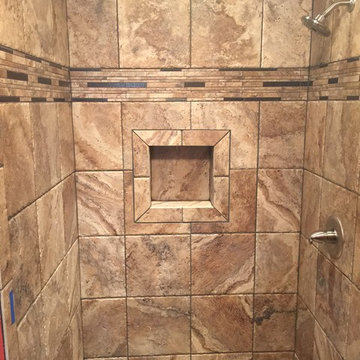
Marazzi Archaeology Chaco Canyon tiled shower with shampoo / cream rinse niche and granite curb, Wellborn Harvest Oak vanity in light finish with granite top & bisque bowl. Delta classic stainless steel shower and lavatory faucets.
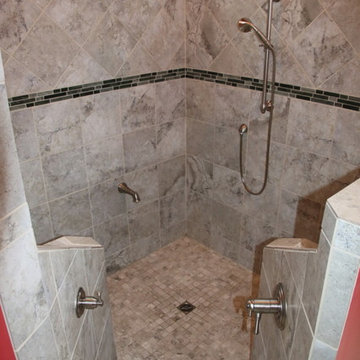
This part of the addition extended the master bath back 2'.
The crawl space was tall enough to create a sunken tub/ shower area that was 21" deep. The total shower was 6'x6'. Once the benches and the steps were in the base was about 4'x4'.
Schluter shower pan system was used including the special drain.
Photos by David Tyson
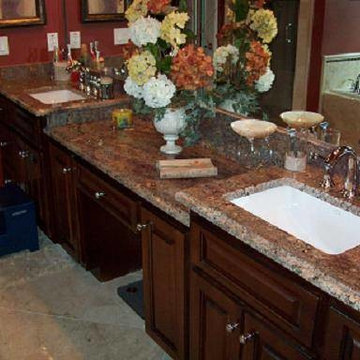
アトランタにある高級な中くらいなトラディショナルスタイルのおしゃれなマスターバスルーム (レイズドパネル扉のキャビネット、濃色木目調キャビネット、洗い場付きシャワー、赤い壁、磁器タイルの床、アンダーカウンター洗面器、御影石の洗面台、ベージュの床、開き戸のシャワー) の写真
浴室・バスルーム (御影石の洗面台、アンダーカウンター洗面器、赤い壁) の写真
1