浴室・バスルーム (御影石の洗面台、マルチカラーのタイル、赤い壁) の写真
絞り込み:
資材コスト
並び替え:今日の人気順
写真 1〜20 枚目(全 31 枚)
1/4
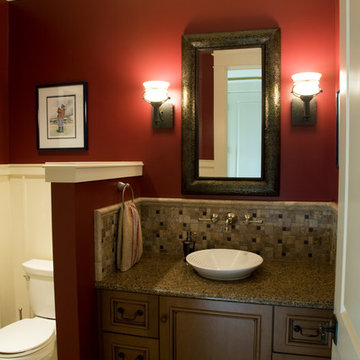
シアトルにある中くらいなトラディショナルスタイルのおしゃれなバスルーム (浴槽なし) (ベッセル式洗面器、インセット扉のキャビネット、濃色木目調キャビネット、御影石の洗面台、分離型トイレ、マルチカラーのタイル、モザイクタイル、赤い壁) の写真
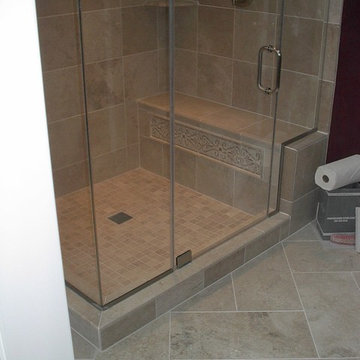
The Client needed to update & redesign their old bathroom into a better use of space. This photo shows the new 4'x 5' custom shower in the same location as the old 3' x 3' fiberglass shower pan and white tiled walls. Note the "Herringbone" pattern for the floor tile.
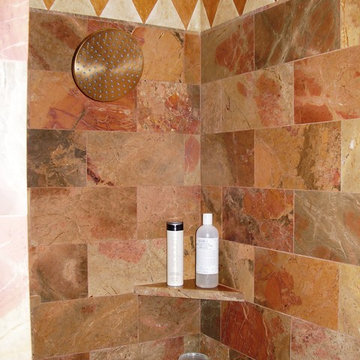
The Home Doctors Inc
サンフランシスコにあるラグジュアリーな小さな地中海スタイルのおしゃれなマスターバスルーム (一体型トイレ 、青いタイル、マルチカラーのタイル、磁器タイルの床、フラットパネル扉のキャビネット、濃色木目調キャビネット、コーナー設置型シャワー、石タイル、御影石の洗面台、赤い壁、オーバーカウンターシンク) の写真
サンフランシスコにあるラグジュアリーな小さな地中海スタイルのおしゃれなマスターバスルーム (一体型トイレ 、青いタイル、マルチカラーのタイル、磁器タイルの床、フラットパネル扉のキャビネット、濃色木目調キャビネット、コーナー設置型シャワー、石タイル、御影石の洗面台、赤い壁、オーバーカウンターシンク) の写真
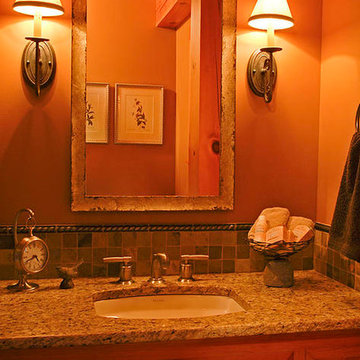
Greg Page
ミネアポリスにあるお手頃価格の小さなラスティックスタイルのおしゃれなバスルーム (浴槽なし) (レイズドパネル扉のキャビネット、淡色木目調キャビネット、マルチカラーのタイル、石タイル、アンダーカウンター洗面器、御影石の洗面台、分離型トイレ、赤い壁、淡色無垢フローリング) の写真
ミネアポリスにあるお手頃価格の小さなラスティックスタイルのおしゃれなバスルーム (浴槽なし) (レイズドパネル扉のキャビネット、淡色木目調キャビネット、マルチカラーのタイル、石タイル、アンダーカウンター洗面器、御影石の洗面台、分離型トイレ、赤い壁、淡色無垢フローリング) の写真
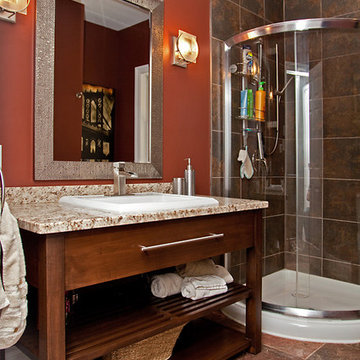
Mega Space
トロントにあるトラディショナルスタイルのおしゃれな浴室 (オープンシェルフ、中間色木目調キャビネット、コーナー設置型シャワー、マルチカラーのタイル、磁器タイル、赤い壁、セラミックタイルの床、オーバーカウンターシンク、御影石の洗面台) の写真
トロントにあるトラディショナルスタイルのおしゃれな浴室 (オープンシェルフ、中間色木目調キャビネット、コーナー設置型シャワー、マルチカラーのタイル、磁器タイル、赤い壁、セラミックタイルの床、オーバーカウンターシンク、御影石の洗面台) の写真
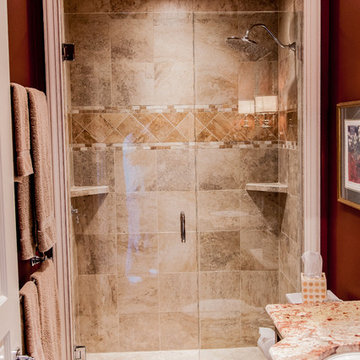
Built by:
J.A. Long, Inc
Design Builders
ジャクソンビルにある中くらいな地中海スタイルのおしゃれなバスルーム (浴槽なし) (アルコーブ型シャワー、マルチカラーのタイル、赤い壁、アンダーカウンター洗面器、御影石の洗面台) の写真
ジャクソンビルにある中くらいな地中海スタイルのおしゃれなバスルーム (浴槽なし) (アルコーブ型シャワー、マルチカラーのタイル、赤い壁、アンダーカウンター洗面器、御影石の洗面台) の写真
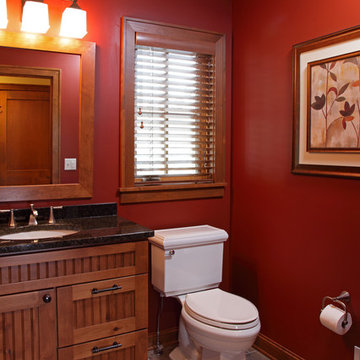
ミネアポリスにあるトラディショナルスタイルのおしゃれな浴室 (アンダーカウンター洗面器、中間色木目調キャビネット、御影石の洗面台、マルチカラーのタイル、石タイル、赤い壁、ライムストーンの床、落し込みパネル扉のキャビネット) の写真
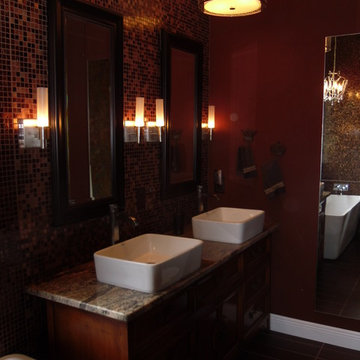
タンパにある中くらいなおしゃれなマスターバスルーム (ベッセル式洗面器、家具調キャビネット、中間色木目調キャビネット、御影石の洗面台、置き型浴槽、マルチカラーのタイル、ガラスタイル、赤い壁、磁器タイルの床) の写真
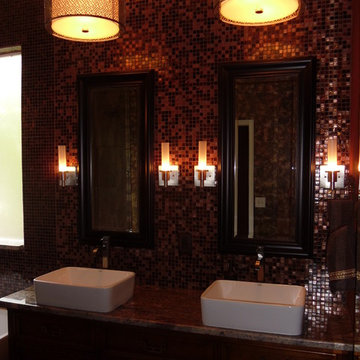
タンパにある中くらいなおしゃれなマスターバスルーム (ベッセル式洗面器、家具調キャビネット、中間色木目調キャビネット、御影石の洗面台、置き型浴槽、オープン型シャワー、マルチカラーのタイル、ガラスタイル、赤い壁、磁器タイルの床) の写真
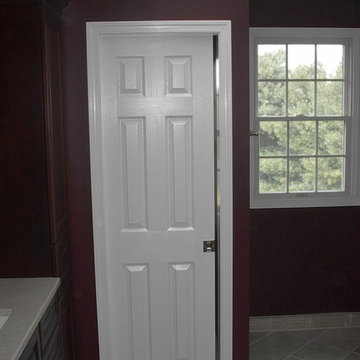
The Client needed to update & redesign their old bathroom into a better use of space. This photo shows the toilet area that we enclosed with a new pocket door for privacy.
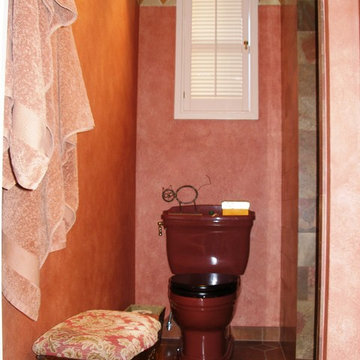
The Home Doctors Inc
サンフランシスコにあるラグジュアリーな小さな地中海スタイルのおしゃれなマスターバスルーム (フラットパネル扉のキャビネット、濃色木目調キャビネット、コーナー設置型シャワー、一体型トイレ 、青いタイル、マルチカラーのタイル、石タイル、赤い壁、磁器タイルの床、オーバーカウンターシンク、御影石の洗面台) の写真
サンフランシスコにあるラグジュアリーな小さな地中海スタイルのおしゃれなマスターバスルーム (フラットパネル扉のキャビネット、濃色木目調キャビネット、コーナー設置型シャワー、一体型トイレ 、青いタイル、マルチカラーのタイル、石タイル、赤い壁、磁器タイルの床、オーバーカウンターシンク、御影石の洗面台) の写真
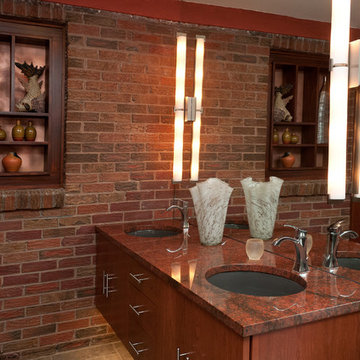
#interior Directions by Susan Prestia,Allied ASID, #Rick Cummings,Photo,Optical Illusions,Infinity
カンザスシティにあるお手頃価格の中くらいなラスティックスタイルのおしゃれなマスターバスルーム (フラットパネル扉のキャビネット、中間色木目調キャビネット、アルコーブ型シャワー、分離型トイレ、マルチカラーのタイル、磁器タイル、赤い壁、磁器タイルの床、アンダーカウンター洗面器、御影石の洗面台) の写真
カンザスシティにあるお手頃価格の中くらいなラスティックスタイルのおしゃれなマスターバスルーム (フラットパネル扉のキャビネット、中間色木目調キャビネット、アルコーブ型シャワー、分離型トイレ、マルチカラーのタイル、磁器タイル、赤い壁、磁器タイルの床、アンダーカウンター洗面器、御影石の洗面台) の写真
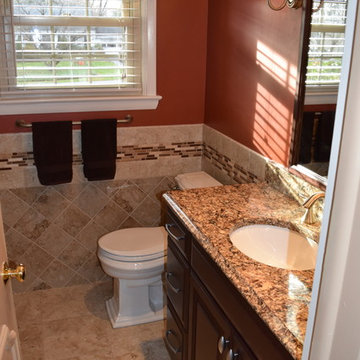
他の地域にあるトラディショナルスタイルのおしゃれな浴室 (アンダーカウンター洗面器、レイズドパネル扉のキャビネット、中間色木目調キャビネット、御影石の洗面台、一体型トイレ 、マルチカラーのタイル、セラミックタイル、赤い壁、磁器タイルの床) の写真
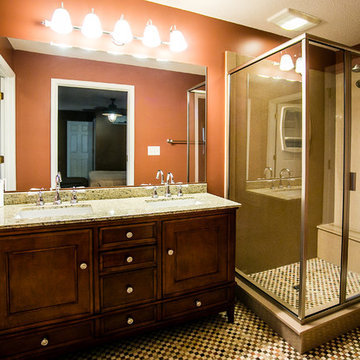
www.ashahphotography.com
アトランタにある中くらいなトラディショナルスタイルのおしゃれな浴室 (アンダーカウンター洗面器、インセット扉のキャビネット、中間色木目調キャビネット、御影石の洗面台、コーナー設置型シャワー、マルチカラーのタイル、セラミックタイル、赤い壁、セラミックタイルの床) の写真
アトランタにある中くらいなトラディショナルスタイルのおしゃれな浴室 (アンダーカウンター洗面器、インセット扉のキャビネット、中間色木目調キャビネット、御影石の洗面台、コーナー設置型シャワー、マルチカラーのタイル、セラミックタイル、赤い壁、セラミックタイルの床) の写真
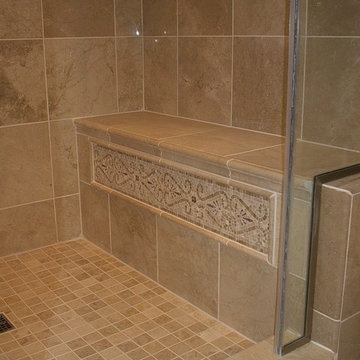
The Client needed to update & redesign their old bathroom into a better use of space. This photo shows the new 4'x 5' custom shower in the same location as the old 3' x 3' fiberglass shower pan and white tiled walls. Note the intricate mosaic pattern on the bench seat.
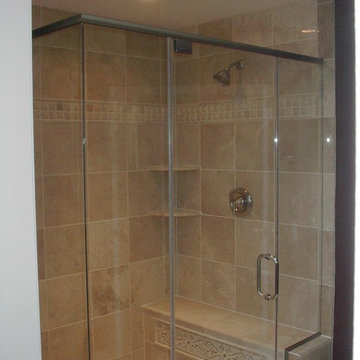
The Client needed to update & redesign their old bathroom into a better use of space. This photo shows the new 4'x 5' custom shower in the same location as the old 3' x 3' fiberglass shower pan and white tiled walls.
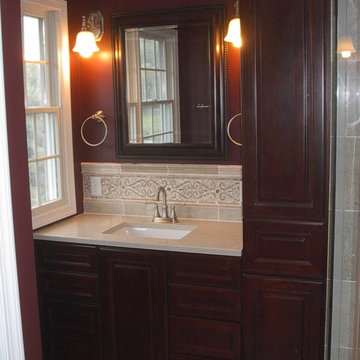
The Client needed to update & redesign their old bathroom into a better use of space. This photo shows the new "Her Side" of the bathroom where the large old corner tub sat. We had to raise the two windows up to get past the new counter top. The bath cabinetry for both "His Side" and "Her Side" was purchased from KITCHEN & BATH CREATIONS in Columbia, MD. #410-772-1210.
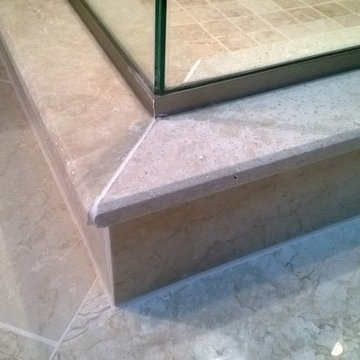
The Client needed to update & redesign their old bathroom into a better use of space. This photo shows the shower "curb" capped with 3/4" thick x 5 1/2" wide marble "sills" that matches the other tile. I don't like using small tiles to cap the curb; this leaves a cleaner look than lots of grout joints. I beveled the edges of each marble sill to prevent cuts to the Client's feet. And yes, the marble sills are slanted towards the inside of the shower to keep the water inside.
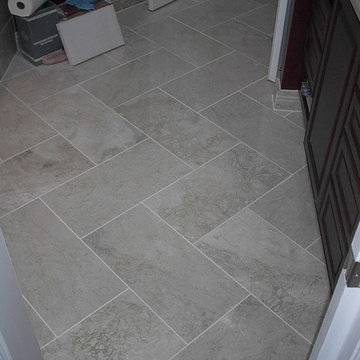
The Client needed to update & redesign their old bathroom into a better use of space. This photo shows the main floor area with the "Herringbone" pattern.
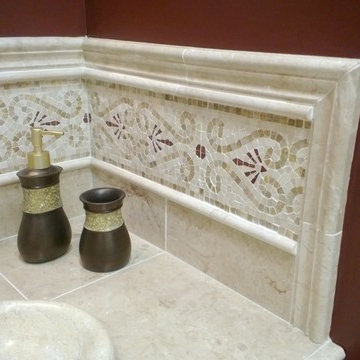
The Client needed to update & redesign their old bathroom into a better use of space. This photo shows the intricate mosaic tile pattern used as part of the the sink backsplash.
浴室・バスルーム (御影石の洗面台、マルチカラーのタイル、赤い壁) の写真
1