浴室・バスルーム (御影石の洗面台、グレーの壁、赤い壁) の写真
絞り込み:
資材コスト
並び替え:今日の人気順
写真 1〜20 枚目(全 22,425 枚)
1/4

We divided 1 oddly planned bathroom into 2 whole baths to make this family of four SO happy! Mom even got her own special bathroom so she doesn't have to share with hubby and the 2 small boys any more.

Juli
デンバーにある巨大なコンテンポラリースタイルのおしゃれなマスターバスルーム (置き型浴槽、オープン型シャワー、ベージュのタイル、セラミックタイル、グレーの壁、アンダーカウンター洗面器、御影石の洗面台) の写真
デンバーにある巨大なコンテンポラリースタイルのおしゃれなマスターバスルーム (置き型浴槽、オープン型シャワー、ベージュのタイル、セラミックタイル、グレーの壁、アンダーカウンター洗面器、御影石の洗面台) の写真

123 Remodeling turned this small bathroom into an oasis with functionality and look. By installing a pocket door and turning a cramped closet into a beautifully built-in cabinet, the space can be accessed much easier. The blue Ocean Gloss shower tile is a showstopper!
https://123remodeling.com/ - premier bathroom remodeler in the Chicago area

フェニックスにあるお手頃価格の中くらいなトランジショナルスタイルのおしゃれなマスターバスルーム (シェーカースタイル扉のキャビネット、白いキャビネット、コーナー設置型シャワー、白いタイル、サブウェイタイル、グレーの壁、モザイクタイル、アンダーカウンター洗面器、御影石の洗面台、白い床、開き戸のシャワー、黒い洗面カウンター) の写真

This is a beautiful master bathroom and closet remodel. The free standing bathtub with chandelier is the focal point in the room. The shower is travertine subway tile with enough room for 2.

zillow.com
We helped design this bathroom along with the the shower, faucet and sink were bought from us.
ソルトレイクシティにある巨大なコンテンポラリースタイルのおしゃれなサウナ (レイズドパネル扉のキャビネット、濃色木目調キャビネット、アルコーブ型シャワー、ベージュのタイル、磁器タイル、グレーの壁、磁器タイルの床、アンダーカウンター洗面器、御影石の洗面台、ベージュの床、開き戸のシャワー) の写真
ソルトレイクシティにある巨大なコンテンポラリースタイルのおしゃれなサウナ (レイズドパネル扉のキャビネット、濃色木目調キャビネット、アルコーブ型シャワー、ベージュのタイル、磁器タイル、グレーの壁、磁器タイルの床、アンダーカウンター洗面器、御影石の洗面台、ベージュの床、開き戸のシャワー) の写真

Custom Surface Solutions (www.css-tile.com) - Owner Craig Thompson (512) 966-8296. This project shows a complete remodel of a Guest Bathroom.. New Kohler Soaker Tub with Delta Ashlyn shower faucet and multi-function head. New Vanity with 36" sink base and 15" Drawer Base cabinet. Tebas Black Granite countertop. Miseno 21" undermount sink, Delta Ashlyn Single Hole faucet. 12 x 24 Quartzite Iron tile using vertical aligned layout pattern. Gray wood grain 8 x 40 plank floor tile using aligned layout pattern.

$15,000- $25,000
コロンバスにある低価格の小さなコンテンポラリースタイルのおしゃれな浴室 (フラットパネル扉のキャビネット、グレーのキャビネット、シャワー付き浴槽 、一体型トイレ 、モノトーンのタイル、セラミックタイル、グレーの壁、無垢フローリング、御影石の洗面台、茶色い床、シャワーカーテン、ベージュのカウンター、洗面台1つ、独立型洗面台) の写真
コロンバスにある低価格の小さなコンテンポラリースタイルのおしゃれな浴室 (フラットパネル扉のキャビネット、グレーのキャビネット、シャワー付き浴槽 、一体型トイレ 、モノトーンのタイル、セラミックタイル、グレーの壁、無垢フローリング、御影石の洗面台、茶色い床、シャワーカーテン、ベージュのカウンター、洗面台1つ、独立型洗面台) の写真

Dual custom vanities provide plenty of space for personal items as well as storage. Brushed gold mirrors, sconces, sink fittings, and hardware shine bright against the neutral grey wall and dark brown vanities.

double sink in Master Bath
カンザスシティにある高級な広いインダストリアルスタイルのおしゃれなマスターバスルーム (フラットパネル扉のキャビネット、グレーのキャビネット、洗い場付きシャワー、グレーのタイル、磁器タイル、グレーの壁、コンクリートの床、ベッセル式洗面器、御影石の洗面台、グレーの床、オープンシャワー、黒い洗面カウンター、洗面台2つ、造り付け洗面台、表し梁、レンガ壁) の写真
カンザスシティにある高級な広いインダストリアルスタイルのおしゃれなマスターバスルーム (フラットパネル扉のキャビネット、グレーのキャビネット、洗い場付きシャワー、グレーのタイル、磁器タイル、グレーの壁、コンクリートの床、ベッセル式洗面器、御影石の洗面台、グレーの床、オープンシャワー、黒い洗面カウンター、洗面台2つ、造り付け洗面台、表し梁、レンガ壁) の写真

This serene master bathroom design forms part of a master suite that is sure to make every day brighter. The large master bathroom includes a separate toilet compartment with a Toto toilet for added privacy, and is connected to the bedroom and the walk-in closet, all via pocket doors. The main part of the bathroom includes a luxurious freestanding Victoria + Albert bathtub situated near a large window with a Riobel chrome floor mounted tub spout. It also has a one-of-a-kind open shower with a cultured marble gray shower base, 12 x 24 polished Venatino wall tile with 1" chrome Schluter Systems strips used as a unique decorative accent. The shower includes a storage niche and shower bench, along with rainfall and handheld showerheads, and a sandblasted glass panel. Next to the shower is an Amba towel warmer. The bathroom cabinetry by Koch and Company incorporates two vanity cabinets and a floor to ceiling linen cabinet, all in a Fairway door style in charcoal blue, accented by Alno hardware crystal knobs and a super white granite eased edge countertop. The vanity area also includes undermount sinks with chrome faucets, Granby sconces, and Luna programmable lit mirrors. This bathroom design is sure to inspire you when getting ready for the day or provide the ultimate space to relax at the end of the day!
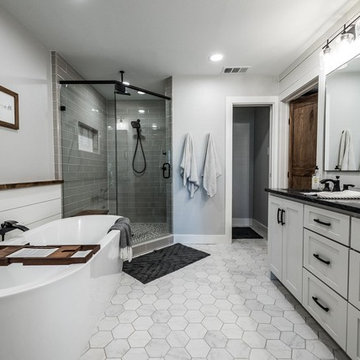
ダラスにある広いカントリー風のおしゃれなマスターバスルーム (シェーカースタイル扉のキャビネット、白いキャビネット、置き型浴槽、コーナー設置型シャワー、一体型トイレ 、グレーのタイル、セラミックタイル、グレーの壁、セラミックタイルの床、アンダーカウンター洗面器、御影石の洗面台、グレーの床、開き戸のシャワー、黒い洗面カウンター) の写真
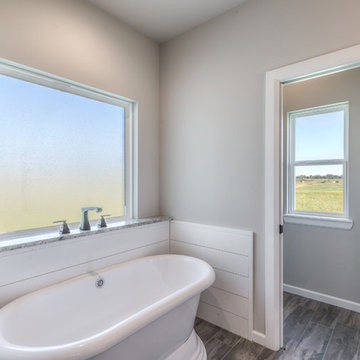
他の地域にある高級な中くらいなカントリー風のおしゃれなマスターバスルーム (落し込みパネル扉のキャビネット、白いキャビネット、置き型浴槽、コーナー設置型シャワー、分離型トイレ、白いタイル、サブウェイタイル、グレーの壁、磁器タイルの床、アンダーカウンター洗面器、御影石の洗面台、茶色い床、開き戸のシャワー、マルチカラーの洗面カウンター) の写真
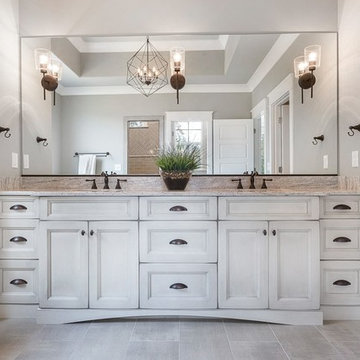
ローリーにあるお手頃価格の中くらいなカントリー風のおしゃれなマスターバスルーム (フラットパネル扉のキャビネット、白いキャビネット、置き型浴槽、グレーの壁、磁器タイルの床、御影石の洗面台、グレーの床、白い洗面カウンター) の写真
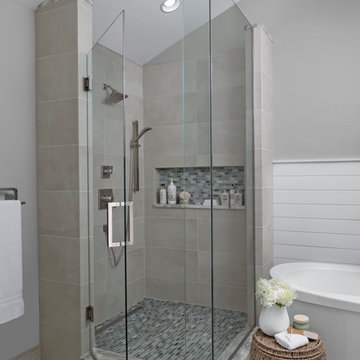
Beth Singer Photographer Inc.
デトロイトにあるラグジュアリーな広いビーチスタイルのおしゃれなマスターバスルーム (シェーカースタイル扉のキャビネット、白いキャビネット、置き型浴槽、コーナー設置型シャワー、分離型トイレ、ベージュのタイル、磁器タイル、グレーの壁、磁器タイルの床、アンダーカウンター洗面器、御影石の洗面台、ベージュの床、開き戸のシャワー、ブラウンの洗面カウンター) の写真
デトロイトにあるラグジュアリーな広いビーチスタイルのおしゃれなマスターバスルーム (シェーカースタイル扉のキャビネット、白いキャビネット、置き型浴槽、コーナー設置型シャワー、分離型トイレ、ベージュのタイル、磁器タイル、グレーの壁、磁器タイルの床、アンダーカウンター洗面器、御影石の洗面台、ベージュの床、開き戸のシャワー、ブラウンの洗面カウンター) の写真
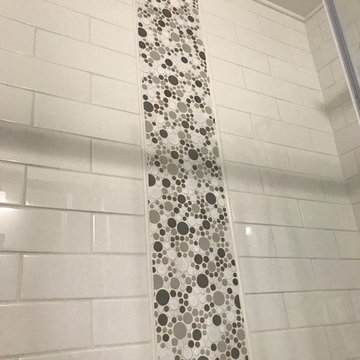
Lee Monarch
他の地域にあるラグジュアリーな小さなビーチスタイルのおしゃれなマスターバスルーム (家具調キャビネット、白いキャビネット、アルコーブ型浴槽、シャワー付き浴槽 、分離型トイレ、白いタイル、セラミックタイル、グレーの壁、クッションフロア、アンダーカウンター洗面器、御影石の洗面台、グレーの床、引戸のシャワー、グレーの洗面カウンター) の写真
他の地域にあるラグジュアリーな小さなビーチスタイルのおしゃれなマスターバスルーム (家具調キャビネット、白いキャビネット、アルコーブ型浴槽、シャワー付き浴槽 、分離型トイレ、白いタイル、セラミックタイル、グレーの壁、クッションフロア、アンダーカウンター洗面器、御影石の洗面台、グレーの床、引戸のシャワー、グレーの洗面カウンター) の写真

This small bathroom design combines the desire for clean, contemporary lines along with a beach like feel. The flooring is a blend of porcelain plank tiles and natural pebble tiles. Vertical glass wall tiles accent the vanity and built-in shower niche. The shower niche also includes glass shelves in front of a backdrop of pebble stone wall tile. All cabinetry and floating shelves are custom built with granite countertops throughout the bathroom. The sink faucet is from the Delta Zura collection while the shower head is part of the Delta In2uition line.
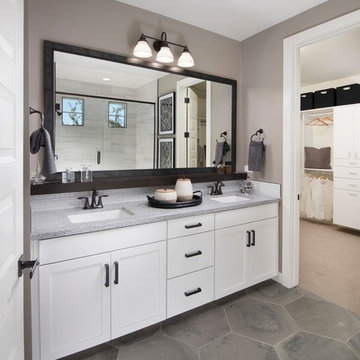
フェニックスにある中くらいなおしゃれなマスターバスルーム (シェーカースタイル扉のキャビネット、白いキャビネット、白いタイル、磁器タイル、グレーの壁、磁器タイルの床、アンダーカウンター洗面器、御影石の洗面台、グレーの床、グレーの洗面カウンター) の写真
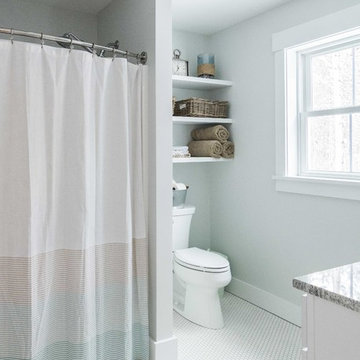
Rustic and modern design elements complement one another in this 2,480 sq. ft. three bedroom, two and a half bath custom modern farmhouse. Abundant natural light and face nailed wide plank white pine floors carry throughout the entire home along with plenty of built-in storage, a stunning white kitchen, and cozy brick fireplace.
Photos by Tessa Manning
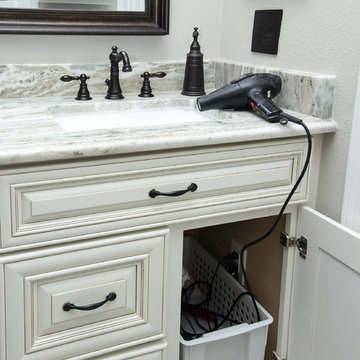
Designed By: Robby & Lisa Griffin Photos by: Desired Photo
ヒューストンにある高級な中くらいなトランジショナルスタイルのおしゃれなマスターバスルーム (レイズドパネル扉のキャビネット、白いキャビネット、アルコーブ型シャワー、グレーのタイル、磁器タイル、グレーの壁、磁器タイルの床、アンダーカウンター洗面器、御影石の洗面台、グレーの床、開き戸のシャワー) の写真
ヒューストンにある高級な中くらいなトランジショナルスタイルのおしゃれなマスターバスルーム (レイズドパネル扉のキャビネット、白いキャビネット、アルコーブ型シャワー、グレーのタイル、磁器タイル、グレーの壁、磁器タイルの床、アンダーカウンター洗面器、御影石の洗面台、グレーの床、開き戸のシャワー) の写真
浴室・バスルーム (御影石の洗面台、グレーの壁、赤い壁) の写真
1