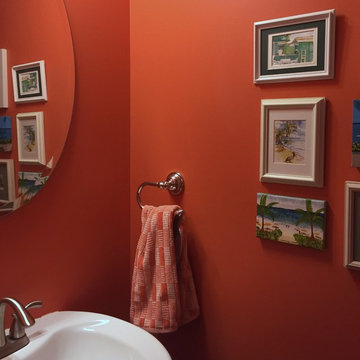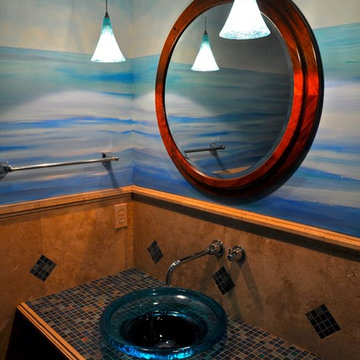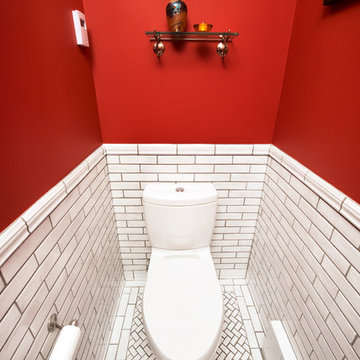絞り込み:
資材コスト
並び替え:今日の人気順
写真 141〜160 枚目(全 671 枚)
1/3
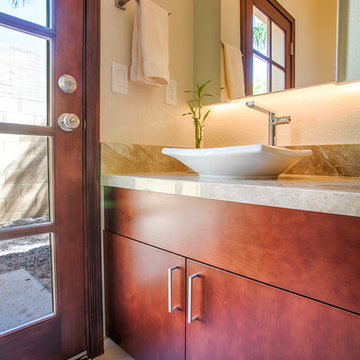
This bathroom features SOLLiD Designer Series Frameless Metro cabinets in Cherry with custom niche and panel. The porcelain tile emulates limestone and ties in well with the granite countertops. The exterior door was finished to match the cherry colored cabinets. The barn door glass surround emphasizes the stacked tile in the shower and the LED lighting adds a designer element to the whole space.
Our architect client really challenged us with the design they came up. It required some custom features like the niche and panel and some challenging installations with the cabinets, tile and lighting.
Photo Credit: Shane Baker Studios
Design Credit: Dieterich Architectural Group
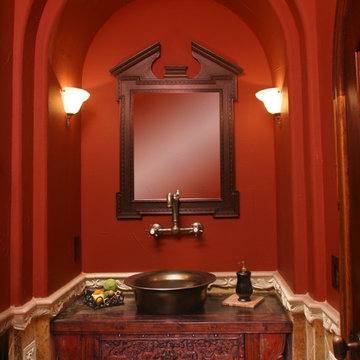
デンバーにある小さなエクレクティックスタイルのおしゃれなトイレ・洗面所 (ベッセル式洗面器、家具調キャビネット、中間色木目調キャビネット、木製洗面台、茶色いタイル、赤い壁、赤い洗面カウンター) の写真
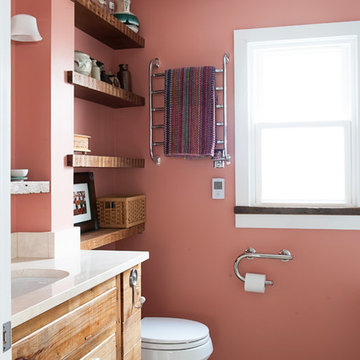
Rashmi Pappu Photography
ワシントンD.C.にある高級な小さなカントリー風のおしゃれなバスルーム (浴槽なし) (アンダーカウンター洗面器、家具調キャビネット、中間色木目調キャビネット、大理石の洗面台、アンダーマウント型浴槽、シャワー付き浴槽 、分離型トイレ、白いタイル、セラミックタイル、ピンクの壁、コンクリートの床、ベージュのカウンター) の写真
ワシントンD.C.にある高級な小さなカントリー風のおしゃれなバスルーム (浴槽なし) (アンダーカウンター洗面器、家具調キャビネット、中間色木目調キャビネット、大理石の洗面台、アンダーマウント型浴槽、シャワー付き浴槽 、分離型トイレ、白いタイル、セラミックタイル、ピンクの壁、コンクリートの床、ベージュのカウンター) の写真
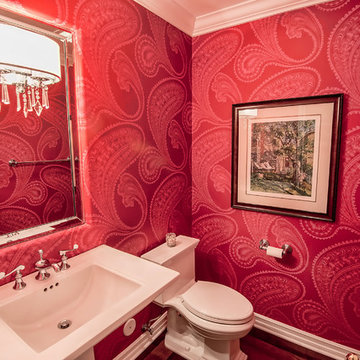
Adam Latham - Bel Air Photography
ロサンゼルスにあるラグジュアリーな小さなトラディショナルスタイルのおしゃれなトイレ・洗面所 (ペデスタルシンク、一体型トイレ 、赤い壁) の写真
ロサンゼルスにあるラグジュアリーな小さなトラディショナルスタイルのおしゃれなトイレ・洗面所 (ペデスタルシンク、一体型トイレ 、赤い壁) の写真
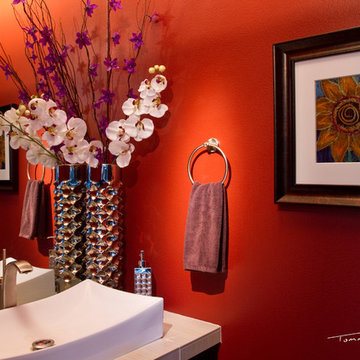
Saturated color of burnt orange on walls and gold metallic ceiling add depth and warmth to the modern sink and faucet and silver accessories - art work by clients son.
Tommy Rhodes Photography
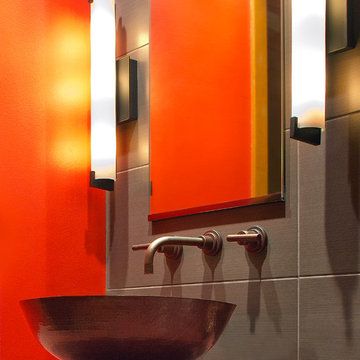
Hammered sink bowl and wall mounted faucet create more space in this small area. A custom mirror and side sconces give lots of light without any glare.
Pam Ferderbar, Photographer
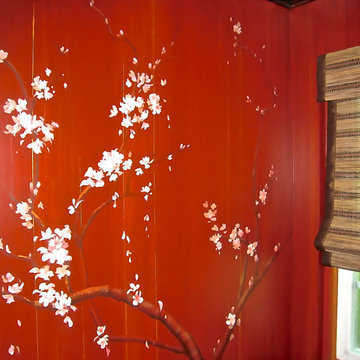
This custom wall treatment was created for 3 walls of an Asian powder room. The fourth wall with the vanity sink is sheathed in marble tile with strips of red glass tile. Painting by Lucy Jensen.
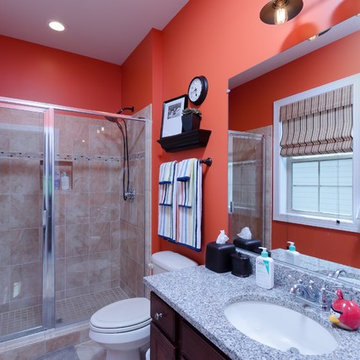
ワシントンD.C.にある低価格の小さなおしゃれな子供用バスルーム (シェーカースタイル扉のキャビネット、濃色木目調キャビネット、オープン型シャワー、分離型トイレ、セラミックタイル、オレンジの壁、セラミックタイルの床、アンダーカウンター洗面器、御影石の洗面台) の写真
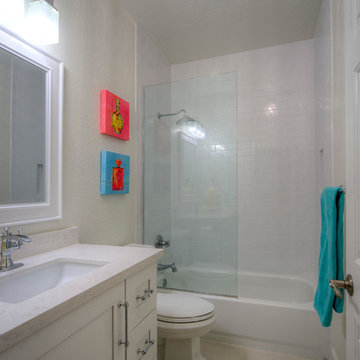
White shaker vanity with porcelain floors and subway tile shower. #kitchen #design #cabinets #kitchencabinets #kitchendesign #trends #kitchentrends #designtrends #modernkitchen #moderndesign #transitionaldesign #transitionalkitchens #farmhousekitchen #farmhousedesign #scottsdalekitchens #scottsdalecabinets #scottsdaledesign #phoenixkitchen #phoenixdesign #phoenixcabinets
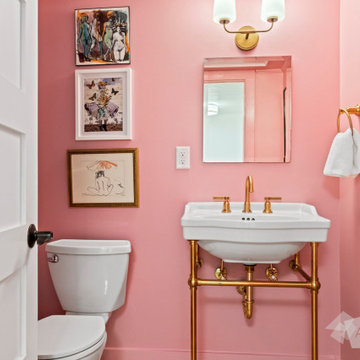
Pink can really pack a punch and isn’t for everyone, but this bright color , Cyclamen, by Sherwin Williams was the perfect compliment for the owners eclectic, art collection.
The space was previously a full bath, but was minimized in order to volunteer space for the primary bath -(see Elegant Bathroom Makeover).
A freestanding sink vanity was used to provide more visual space. Gold fixtures add to the bling that the owner was looking for.
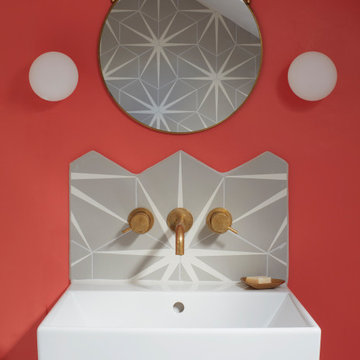
A light and bright studio apartment. Bright red walls in the bathroom paired with decorative patterned encaustic tiles
See more of this project on my website portfolio
https://www.gemmadudgeon.com
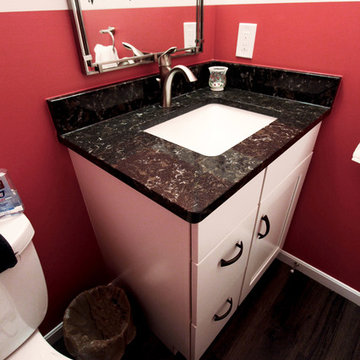
In this powder room we installed Waypoint 650S Painted Linen vanity with Eternia Westbury Quartz on the countertop. Kohler Caxton Rectangular sink in biscuit. Possini Bath Light in Deco Nickel with Feiss Decorative Mirror.
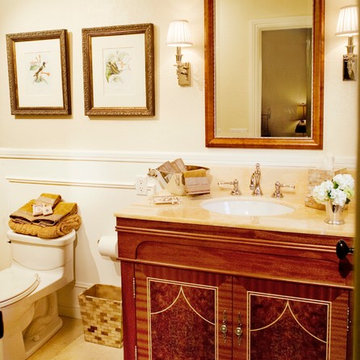
Defining Elements
オレンジカウンティにある高級な小さなトラディショナルスタイルのおしゃれなマスターバスルーム (アンダーカウンター洗面器、家具調キャビネット、中間色木目調キャビネット、オニキスの洗面台、シャワー付き浴槽 、一体型トイレ 、白い壁、ライムストーンの床) の写真
オレンジカウンティにある高級な小さなトラディショナルスタイルのおしゃれなマスターバスルーム (アンダーカウンター洗面器、家具調キャビネット、中間色木目調キャビネット、オニキスの洗面台、シャワー付き浴槽 、一体型トイレ 、白い壁、ライムストーンの床) の写真
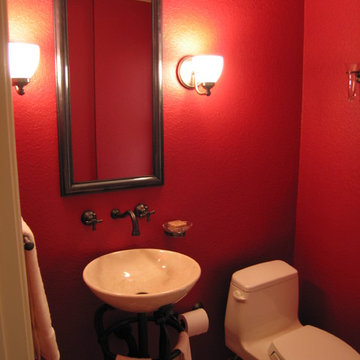
Red Powder Room WIth Iron Sink Base
サンフランシスコにある高級な小さなトラディショナルスタイルのおしゃれなトイレ・洗面所 (ペデスタルシンク、一体型トイレ 、赤い壁、無垢フローリング) の写真
サンフランシスコにある高級な小さなトラディショナルスタイルのおしゃれなトイレ・洗面所 (ペデスタルシンク、一体型トイレ 、赤い壁、無垢フローリング) の写真
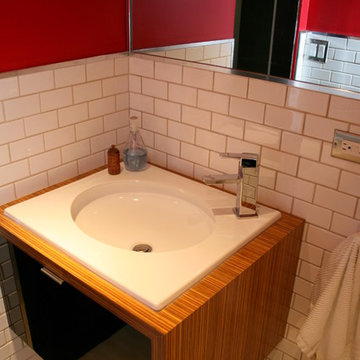
シカゴにあるお手頃価格の小さなミッドセンチュリースタイルのおしゃれなバスルーム (浴槽なし) (フラットパネル扉のキャビネット、淡色木目調キャビネット、サブウェイタイル、赤い壁、淡色無垢フローリング、人工大理石カウンター) の写真
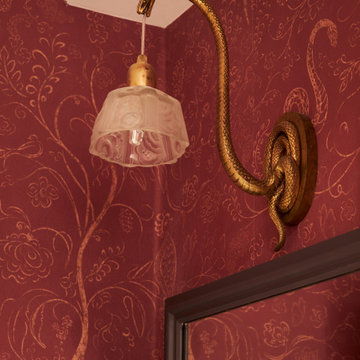
A private client commissioned Patterned Design to dress the guest bedroom and two powder rooms with the wallpaper.
The brief was to create or use existing wallpaper designs that would match the house's colour pallet and complement its Georgian style.
Gorgeous Snake pattern in classic burgundy was a perfect match for the powder room on the ground floor. Our client loved this design so much that he also purchased a snake lighting feature that belonged to us and was the initial inspiration for that motive.
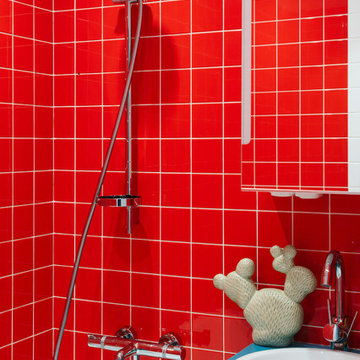
Планировочное решение: Миловзорова Наталья
Концепция: Миловзорова Наталья
Визуализация: Мовляйко Роман
Рабочая документация: Миловзорова Наталья, Царевская Ольга
Спецификация и смета: Царевская Ольга
Закупки: Миловзорова Наталья, Царевская Ольга
Авторский надзор: Миловзорова Наталья, Царевская Ольга
Фотограф: Лоскутов Михаил
Стиль: Соболева Дарья
小さな赤いバス・トイレの写真
8


