絞り込み:
資材コスト
並び替え:今日の人気順
写真 1〜20 枚目(全 49 枚)
1/4
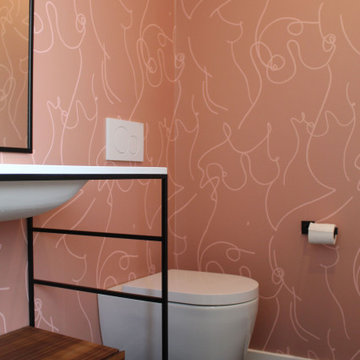
モントリオールにある高級な小さなモダンスタイルのおしゃれなトイレ・洗面所 (オープンシェルフ、中間色木目調キャビネット、壁掛け式トイレ、ピンクの壁、セラミックタイルの床、一体型シンク、クオーツストーンの洗面台、黒い床、白い洗面カウンター、独立型洗面台、壁紙) の写真

Санузел с напольной тумбой из массива красного цвета с монолитной раковиной, бронзовыми смесителями и аксессуарами, зеркалом в красной раме и бронзовой подсветке со стеклянными абажурами. На стенах плитка типа кабанчик и обои со сценами охоты.
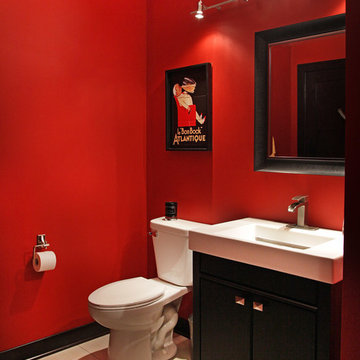
This basement remodel was further completed with a separate workout room, and a half bath featuring matching Woodland cabinets in an Alder material espresso finish, Persia Caravelas granite countertops, and Kohler plumbing fixtures.
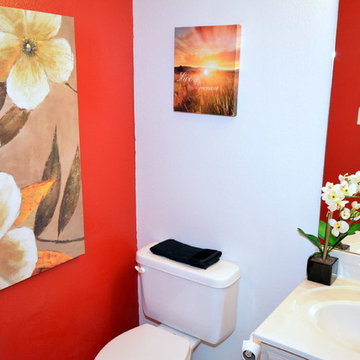
Listed by Vicky Horton, Coldwell Banker Legacy Realtors. List Price; $210k. Staging by MAP Consultants, llc. Furniture Provided by CORT Furniture Rental ABQ. Photos by Mike Vhistadt, Coldwell Banker Legacy Realtors
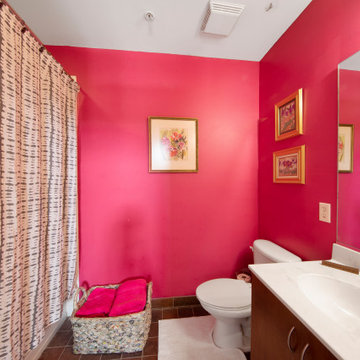
タンパにある小さなトランジショナルスタイルのおしゃれなマスターバスルーム (フラットパネル扉のキャビネット、茶色いキャビネット、ドロップイン型浴槽、シャワー付き浴槽 、一体型トイレ 、ピンクの壁、セメントタイルの床、一体型シンク、ラミネートカウンター、茶色い床、シャワーカーテン、白い洗面カウンター、洗濯室、洗面台2つ、フローティング洗面台) の写真
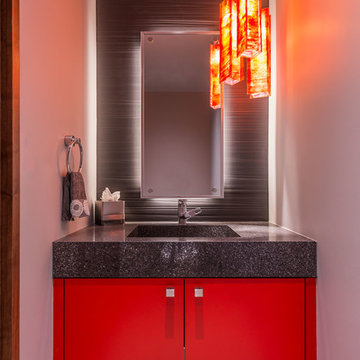
Vance Fox Architectural Photography http://www.houzz.com/pro/vfoxphotos/vance-fox-architectural-photography
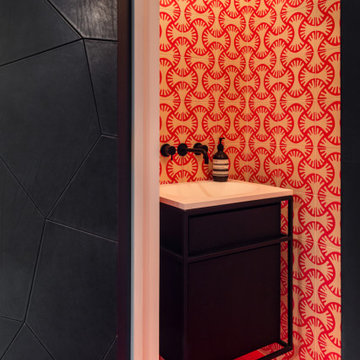
Guest WC with handmade tiles in a bespoke design.
ロンドンにある小さなインダストリアルスタイルのおしゃれな浴室 (黒いキャビネット、赤いタイル、セラミックタイル、白い壁、セラミックタイルの床、一体型シンク、赤い床、オープンシャワー、白い洗面カウンター、トイレ室、洗面台1つ、フローティング洗面台) の写真
ロンドンにある小さなインダストリアルスタイルのおしゃれな浴室 (黒いキャビネット、赤いタイル、セラミックタイル、白い壁、セラミックタイルの床、一体型シンク、赤い床、オープンシャワー、白い洗面カウンター、トイレ室、洗面台1つ、フローティング洗面台) の写真
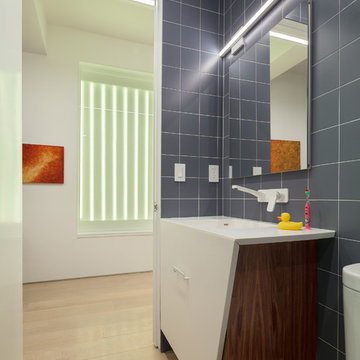
Previously, a window of frosted glass block punctuated the hallway. Unfortunately, it overlooked a perpetually dark courtyard and illuminated nothing. I changed this into an art installation of light. With its multiple settings, one can rotate through a selection of colors to wash the space in colored light, instantly changing the mood and feel of the space. The portal is seen here in lime green.
Photo by Brad Dickson
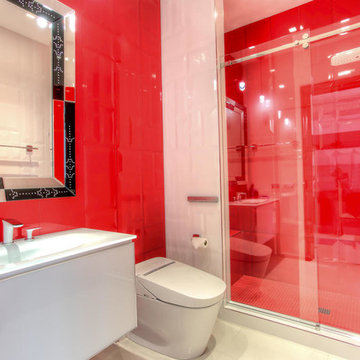
マイアミにあるラグジュアリーな小さなコンテンポラリースタイルのおしゃれなバスルーム (浴槽なし) (フラットパネル扉のキャビネット、白いキャビネット、アルコーブ型シャワー、ビデ、赤いタイル、磁器タイル、赤い壁、磁器タイルの床、一体型シンク、ガラスの洗面台) の写真
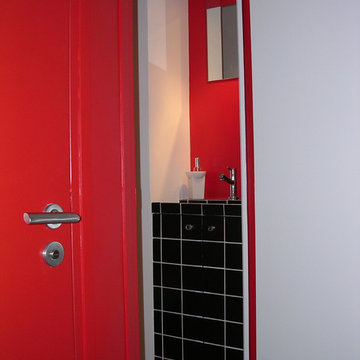
Pascal Quennehen
パリにあるお手頃価格の小さなモダンスタイルのおしゃれなトイレ・洗面所 (黒いキャビネット、壁掛け式トイレ、黒いタイル、赤い壁、コンクリートの床、一体型シンク、タイルの洗面台、グレーの床、黒い洗面カウンター、セラミックタイル) の写真
パリにあるお手頃価格の小さなモダンスタイルのおしゃれなトイレ・洗面所 (黒いキャビネット、壁掛け式トイレ、黒いタイル、赤い壁、コンクリートの床、一体型シンク、タイルの洗面台、グレーの床、黒い洗面カウンター、セラミックタイル) の写真
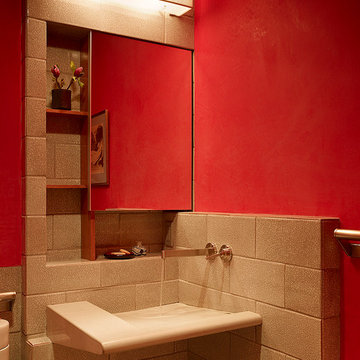
Fu-Tung Cheng, CHENG Design
• Powder Room featuring Custom Crackle Tile, San Francisco High-Rise Home
Dynamic, updated materials and a new plan transformed a lifeless San Francisco condo into an urban treasure, reminiscent of the client’s beloved weekend retreat also designed by Cheng Design. The simplified layout provides a showcase for the client’s art collection while tiled walls, concrete surfaces, and bamboo cabinets and paneling create personality and warmth. The kitchen features a rouge concrete countertop, a concrete and bamboo elliptical prep island, and a built-in eating area that showcases the gorgeous downtown view.
Photography: Matthew Millman

In the powder room, a floating walnut vanity maximizes space. Schoolhouse Electric sconces flank a deckle-edged oval mirror.
Photography by Brett Beyer
Sconces: Schoolhouse Electric.
Paint: Ben Moore “Maple Leaf Red” 2084-20.
Mirror: Shades of Light.
Vanity: vintage walnut.
Sink: Decolav.
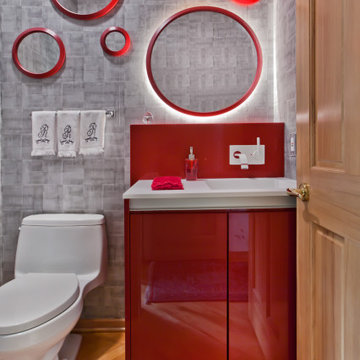
ミネアポリスにある高級な小さなおしゃれなトイレ・洗面所 (フラットパネル扉のキャビネット、赤いキャビネット、一体型トイレ 、無垢フローリング、一体型シンク、人工大理石カウンター、白い洗面カウンター、造り付け洗面台、壁紙) の写真
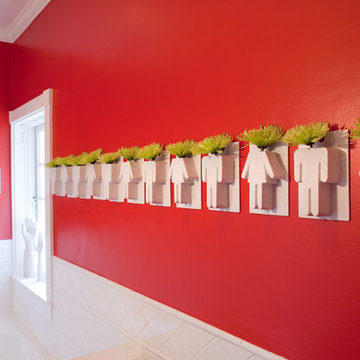
I participated in a designer show house a few years ago. The room that I selected was this bathroom. Since the homeowners did not want to redo the bathroom, I was left with the challenge of decorating the space with a memorable scheme. What could be more perfect than wall vases of men and women with bright green spider mums for their heads. The red walls really made the space. Wall vases with lime green mums. Photo by Bealer Photographic Arts.
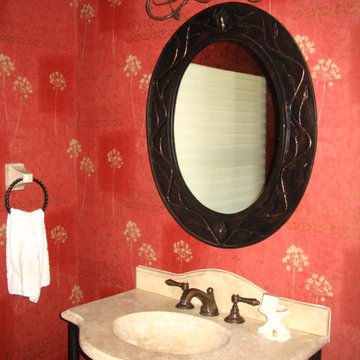
ISO Photo Studio
クリーブランドにある小さなトラディショナルスタイルのおしゃれなトイレ・洗面所 (一体型シンク、家具調キャビネット、大理石の洗面台、赤い壁) の写真
クリーブランドにある小さなトラディショナルスタイルのおしゃれなトイレ・洗面所 (一体型シンク、家具調キャビネット、大理石の洗面台、赤い壁) の写真
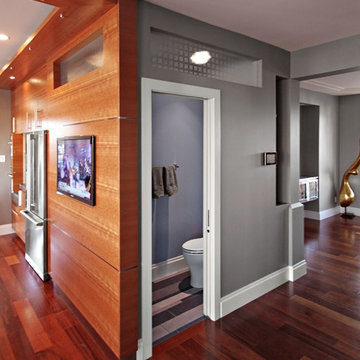
We actually made the bathroom smaller! We gained storage & character! Custom steel floating cabinet with local artist art panel in the vanity door. Concrete sink/countertop. Glass mosaic backsplash.
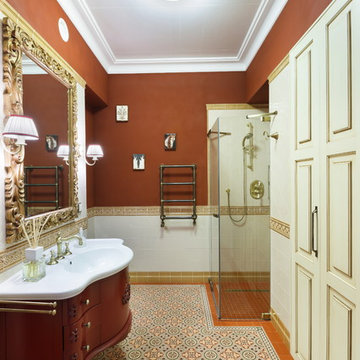
Ivan Sorokin
サンクトペテルブルクにある高級な小さなトラディショナルスタイルのおしゃれなバスルーム (浴槽なし) (一体型シンク、コーナー設置型シャワー、セラミックタイル、モザイクタイル、白いタイル、マルチカラーのタイル、茶色い壁、濃色木目調キャビネット、フラットパネル扉のキャビネット) の写真
サンクトペテルブルクにある高級な小さなトラディショナルスタイルのおしゃれなバスルーム (浴槽なし) (一体型シンク、コーナー設置型シャワー、セラミックタイル、モザイクタイル、白いタイル、マルチカラーのタイル、茶色い壁、濃色木目調キャビネット、フラットパネル扉のキャビネット) の写真
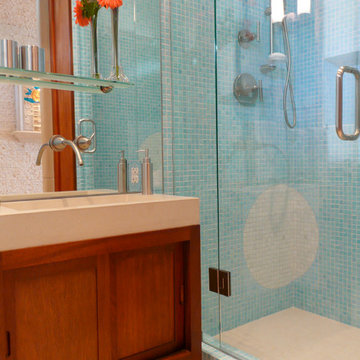
Powder room tiled in custom circle motif mosaic tiles to echo the circle motif window treatment and chair fabric in the living room.. Mahogany vanity with recessed panel sliding door. Concrete countertop with integral sink.
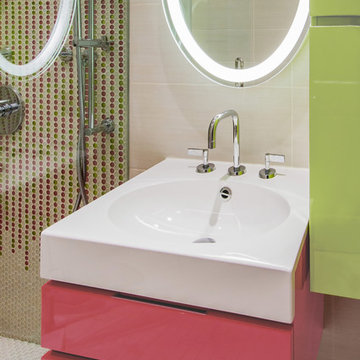
Photography: Donald Grant
ニューヨークにあるラグジュアリーな小さなコンテンポラリースタイルのおしゃれなバスルーム (浴槽なし) (フラットパネル扉のキャビネット、赤いキャビネット、コーナー設置型シャワー、一体型トイレ 、一体型シンク、人工大理石カウンター、開き戸のシャワー) の写真
ニューヨークにあるラグジュアリーな小さなコンテンポラリースタイルのおしゃれなバスルーム (浴槽なし) (フラットパネル扉のキャビネット、赤いキャビネット、コーナー設置型シャワー、一体型トイレ 、一体型シンク、人工大理石カウンター、開き戸のシャワー) の写真
小さな赤いバス・トイレ (一体型シンク) の写真
1


