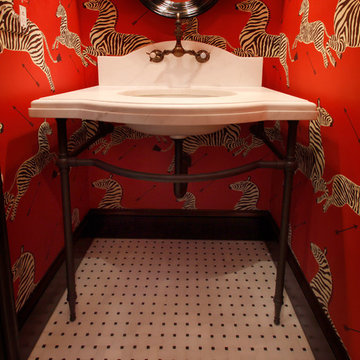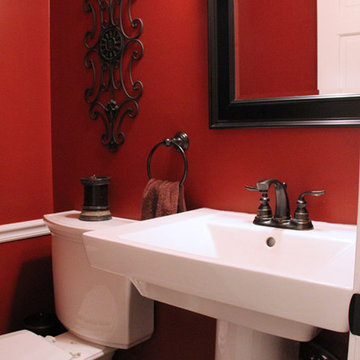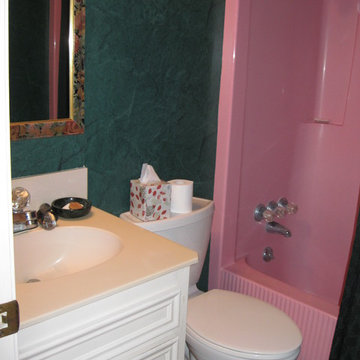絞り込み:
資材コスト
並び替え:今日の人気順
写真 81〜100 枚目(全 671 枚)
1/3
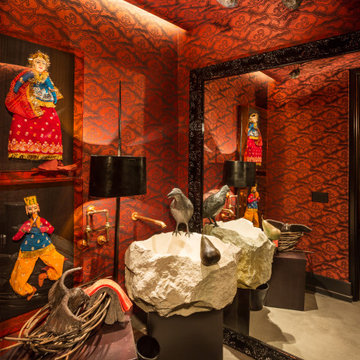
Guest bathroom transformed into a gallery. Original art and sculpture integrated with wall to ceiling red wallpaper. Copper tubing fixtures.
ミルウォーキーにある高級な小さなエクレクティックスタイルのおしゃれなトイレ・洗面所 (白いキャビネット、ライムストーンの洗面台) の写真
ミルウォーキーにある高級な小さなエクレクティックスタイルのおしゃれなトイレ・洗面所 (白いキャビネット、ライムストーンの洗面台) の写真
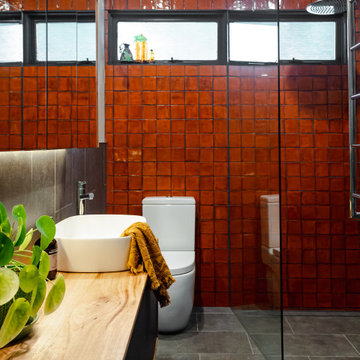
Cosy Bathroom
メルボルンにある高級な小さなコンテンポラリースタイルのおしゃれなマスターバスルーム (フラットパネル扉のキャビネット、中間色木目調キャビネット、オープン型シャワー、一体型トイレ 、グレーのタイル、磁器タイル、グレーの壁、磁器タイルの床、ベッセル式洗面器、木製洗面台、グレーの床、オープンシャワー、ニッチ、洗面台1つ、フローティング洗面台) の写真
メルボルンにある高級な小さなコンテンポラリースタイルのおしゃれなマスターバスルーム (フラットパネル扉のキャビネット、中間色木目調キャビネット、オープン型シャワー、一体型トイレ 、グレーのタイル、磁器タイル、グレーの壁、磁器タイルの床、ベッセル式洗面器、木製洗面台、グレーの床、オープンシャワー、ニッチ、洗面台1つ、フローティング洗面台) の写真
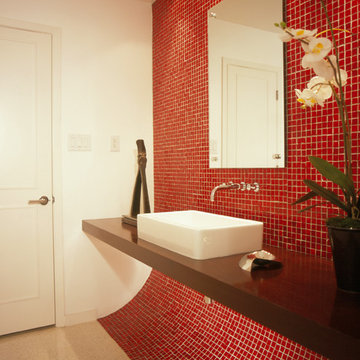
A 1950's mid-century bungalow required an update from it's original, with a colorful, modern interpretation wanted by the owners. The terrazzo is original and since difficult to match color, the tile wall curves to meet the floor.
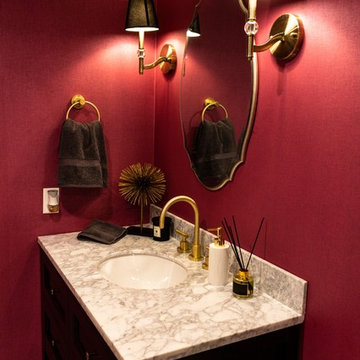
Bathroom Renovation in Porter Ranch, California by A-List Builders
New wallpaper, vanity mirror, granite countertop, gold sink fixtures sconce lighting and cabinet.
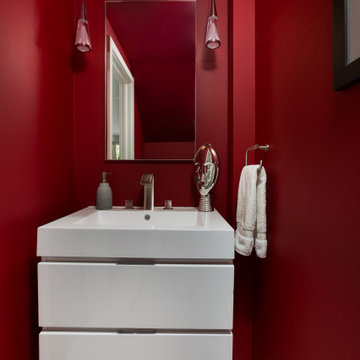
トロントにあるお手頃価格の小さなコンテンポラリースタイルのおしゃれなトイレ・洗面所 (フラットパネル扉のキャビネット、白いキャビネット、フローティング洗面台) の写真
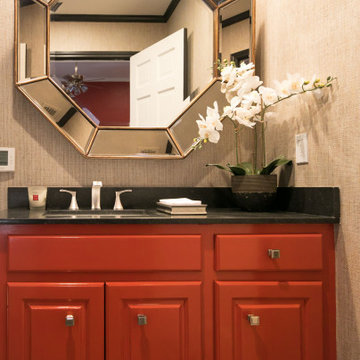
ダラスにある小さなトランジショナルスタイルのおしゃれなバスルーム (浴槽なし) (レイズドパネル扉のキャビネット、赤いキャビネット、スレートの床、黒い床) の写真
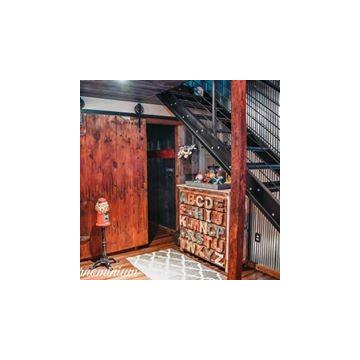
Amy Gilbert Photography
シカゴにある高級な小さなエクレクティックスタイルのおしゃれなマスターバスルーム (ドロップイン型浴槽、シャワー付き浴槽 、分離型トイレ、緑のタイル、メタルタイル、マルチカラーの壁、ラミネートの床、横長型シンク、茶色い床、シャワーカーテン) の写真
シカゴにある高級な小さなエクレクティックスタイルのおしゃれなマスターバスルーム (ドロップイン型浴槽、シャワー付き浴槽 、分離型トイレ、緑のタイル、メタルタイル、マルチカラーの壁、ラミネートの床、横長型シンク、茶色い床、シャワーカーテン) の写真
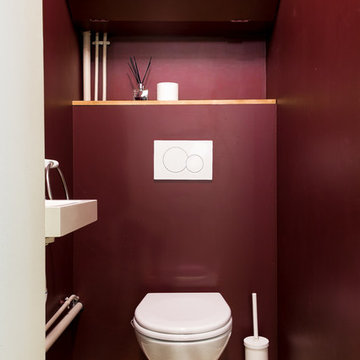
Paul Allain
パリにあるお手頃価格の小さなコンテンポラリースタイルのおしゃれなトイレ・洗面所 (壁掛け式トイレ、赤い壁、セメントタイルの床、壁付け型シンク) の写真
パリにあるお手頃価格の小さなコンテンポラリースタイルのおしゃれなトイレ・洗面所 (壁掛け式トイレ、赤い壁、セメントタイルの床、壁付け型シンク) の写真
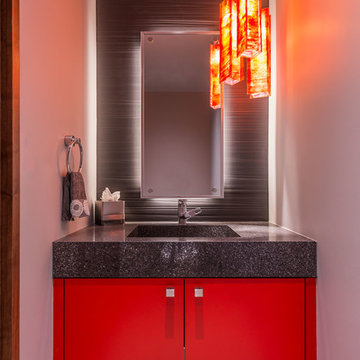
Vance Fox Architectural Photography http://www.houzz.com/pro/vfoxphotos/vance-fox-architectural-photography
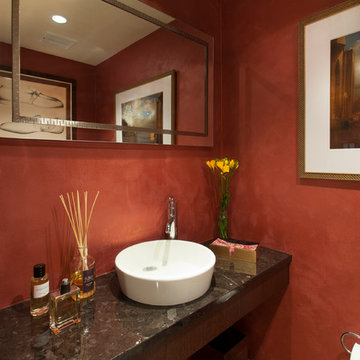
A Philadelphia suburban Main Line bi-level condo is home to a contemporary collection of art and furnishings. The light filled neutral space is warm and inviting and serves as a backdrop to showcase this couple’s growing art collection. Great use of color for accents, custom furniture and an eclectic mix of furnishings add interest and texture to the space. Nestled in the trees, this suburban home feels like it’s in the country while just a short distance to the city.
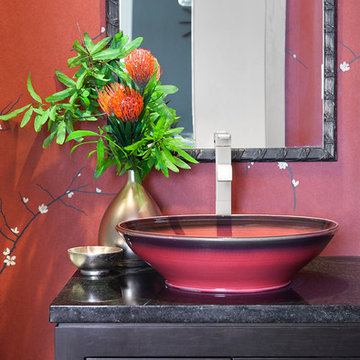
Photos: Donna Dotan Photography; Instagram:
@donnadotanphoto
ニューヨークにある小さなコンテンポラリースタイルのおしゃれなトイレ・洗面所 (フラットパネル扉のキャビネット、濃色木目調キャビネット、赤い壁、ベッセル式洗面器、御影石の洗面台) の写真
ニューヨークにある小さなコンテンポラリースタイルのおしゃれなトイレ・洗面所 (フラットパネル扉のキャビネット、濃色木目調キャビネット、赤い壁、ベッセル式洗面器、御影石の洗面台) の写真
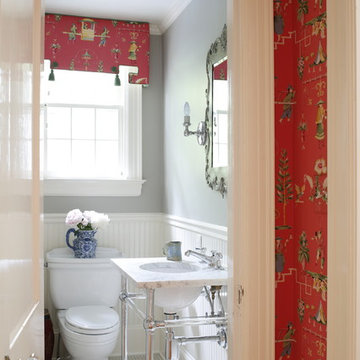
Photo by John Bessler
ローリーにある小さなトラディショナルスタイルのおしゃれなバスルーム (浴槽なし) (大理石の洗面台、白いタイル、グレーの壁) の写真
ローリーにある小さなトラディショナルスタイルのおしゃれなバスルーム (浴槽なし) (大理石の洗面台、白いタイル、グレーの壁) の写真
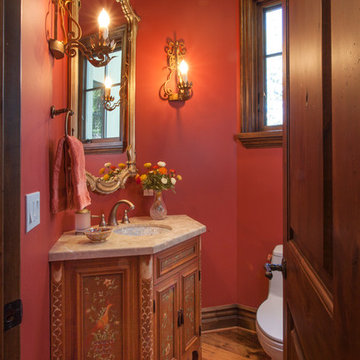
Custom hand painted cabinet with shell sink. Custom iron wall sconces.
Photo by Gail Owens photography.
ロサンゼルスにある小さなトラディショナルスタイルのおしゃれなトイレ・洗面所 (落し込みパネル扉のキャビネット、中間色木目調キャビネット、一体型トイレ 、赤い壁、無垢フローリング、アンダーカウンター洗面器、大理石の洗面台) の写真
ロサンゼルスにある小さなトラディショナルスタイルのおしゃれなトイレ・洗面所 (落し込みパネル扉のキャビネット、中間色木目調キャビネット、一体型トイレ 、赤い壁、無垢フローリング、アンダーカウンター洗面器、大理石の洗面台) の写真
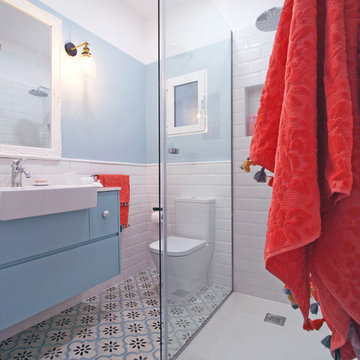
Photography & Design by Petite Harmonie.
バレンシアにあるお手頃価格の小さなコンテンポラリースタイルのおしゃれな子供用バスルーム (青いキャビネット、白いタイル、サブウェイタイル、青い壁、青い床) の写真
バレンシアにあるお手頃価格の小さなコンテンポラリースタイルのおしゃれな子供用バスルーム (青いキャビネット、白いタイル、サブウェイタイル、青い壁、青い床) の写真

Moorish styled bathroom features hand-painted tiles from Spain, custom cabinets with custom doors, and hand-painted mirror. The alcove for the bathtub was built to form a niche with an arched top and the border thick enough to feature stone mosaic tiles. The window frame was cut to follow the same arch contour as the one above the tub. The two symmetrical cabinets resting on the counter create a separate “vanity space.
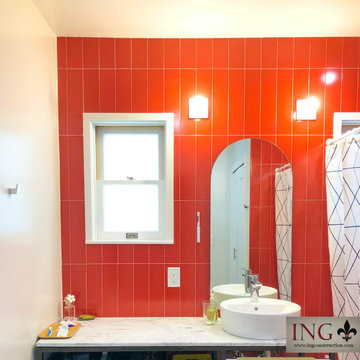
Mt. Washington, CA - Complete Bathroom Remodel
Installation of all tile work; Shower and walls. All plumbing and electrical requirements per the project. Installation of vanity, mirrors, sconces and a fresh paint to finish.
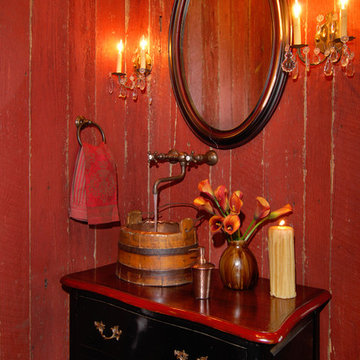
With views until forever, this beautiful custom designed home by MossCreek is an example of what creative design, unique materials, and an inspiring build site can produce. With Adirondack, Western, Cowboy, and even Appalachian design elements, this home makes extensive use of natural and organic design components with a little bit of fun thrown in. Truly a special home, and a sterling example of design from MossCreek. Photos: Todd Bush
小さな赤いバス・トイレの写真
5


