絞り込み:
資材コスト
並び替え:今日の人気順
写真 1〜20 枚目(全 23 枚)
1/4
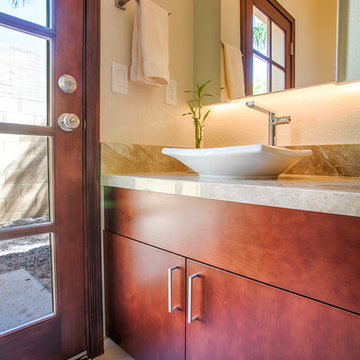
This bathroom features SOLLiD Designer Series Frameless Metro cabinets in Cherry with custom niche and panel. The porcelain tile emulates limestone and ties in well with the granite countertops. The exterior door was finished to match the cherry colored cabinets. The barn door glass surround emphasizes the stacked tile in the shower and the LED lighting adds a designer element to the whole space.
Our architect client really challenged us with the design they came up. It required some custom features like the niche and panel and some challenging installations with the cabinets, tile and lighting.
Photo Credit: Shane Baker Studios
Design Credit: Dieterich Architectural Group
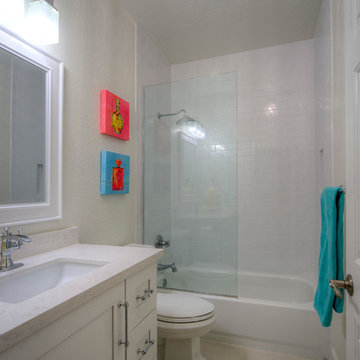
White shaker vanity with porcelain floors and subway tile shower. #kitchen #design #cabinets #kitchencabinets #kitchendesign #trends #kitchentrends #designtrends #modernkitchen #moderndesign #transitionaldesign #transitionalkitchens #farmhousekitchen #farmhousedesign #scottsdalekitchens #scottsdalecabinets #scottsdaledesign #phoenixkitchen #phoenixdesign #phoenixcabinets
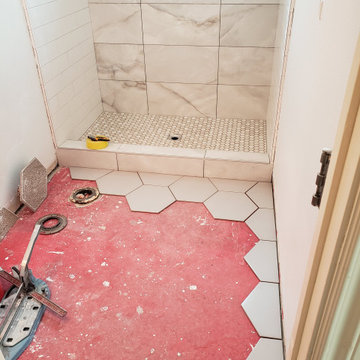
The foundation of this bathroom floor was cracked. We applied an anti-fracture membrane and layed the tile directly over it. This prevents future cracking of the tile.
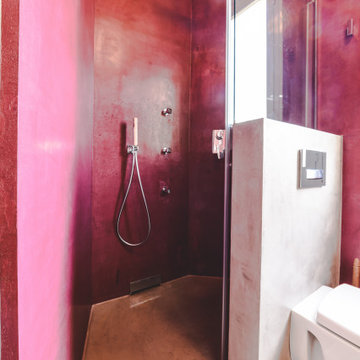
PROGETTO REALIZZATO
他の地域にあるラグジュアリーな小さなモダンスタイルのおしゃれなバスルーム (浴槽なし) (オープンシェルフ、紫のキャビネット、バリアフリー、壁掛け式トイレ、紫の壁、コンクリートの床、ベッセル式洗面器、コンクリートの洗面台、グレーの床、引戸のシャワー、グレーの洗面カウンター) の写真
他の地域にあるラグジュアリーな小さなモダンスタイルのおしゃれなバスルーム (浴槽なし) (オープンシェルフ、紫のキャビネット、バリアフリー、壁掛け式トイレ、紫の壁、コンクリートの床、ベッセル式洗面器、コンクリートの洗面台、グレーの床、引戸のシャワー、グレーの洗面カウンター) の写真
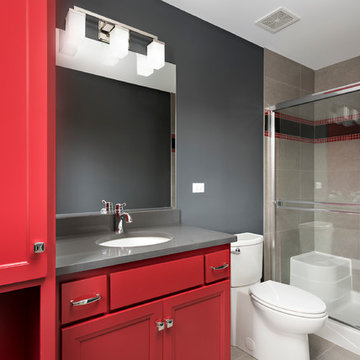
Horizontal accent tiles in the shower accentuate the splashy red cabinets of this modern bathroom.
シカゴにあるお手頃価格の小さなトランジショナルスタイルのおしゃれな子供用バスルーム (赤いキャビネット、引戸のシャワー、落し込みパネル扉のキャビネット、アルコーブ型シャワー、分離型トイレ、セラミックタイル、グレーの壁、セラミックタイルの床、アンダーカウンター洗面器、ベージュの床) の写真
シカゴにあるお手頃価格の小さなトランジショナルスタイルのおしゃれな子供用バスルーム (赤いキャビネット、引戸のシャワー、落し込みパネル扉のキャビネット、アルコーブ型シャワー、分離型トイレ、セラミックタイル、グレーの壁、セラミックタイルの床、アンダーカウンター洗面器、ベージュの床) の写真
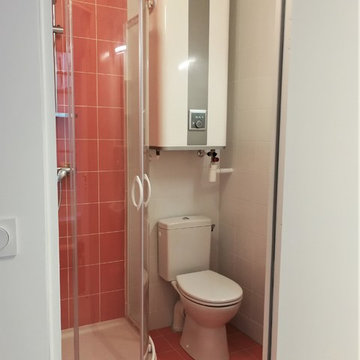
Petite salle d'eau aux couleurs vives dans ce studio locatif
パリにある低価格の小さなコンテンポラリースタイルのおしゃれなバスルーム (浴槽なし) (コーナー設置型シャワー、セラミックタイルの床、オレンジの床、引戸のシャワー、一体型トイレ 、オレンジのタイル、白い壁、壁付け型シンク、洗面台1つ) の写真
パリにある低価格の小さなコンテンポラリースタイルのおしゃれなバスルーム (浴槽なし) (コーナー設置型シャワー、セラミックタイルの床、オレンジの床、引戸のシャワー、一体型トイレ 、オレンジのタイル、白い壁、壁付け型シンク、洗面台1つ) の写真
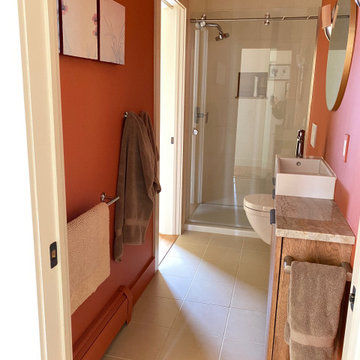
Tiny bathroom needed a full redesign to function best. Replaced tub with walk-in shower, wall-mount toilet and custom vanity to improve mobility in the small space. See before photo.
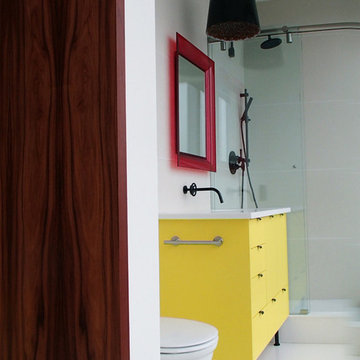
The redesign of this 2400sqft condo allowed mango to stray from our usual modest home renovation and play! Our client directed us to ‘Make it AWESOME!’ and reflective of its downtown location.
Ecologically, it hurt to gut a 3-year-old condo, but…… partitions, kitchen boxes, appliances, plumbing layout and toilets retained; all finishes, entry closet, partial dividing wall and lifeless fireplace demolished.
Marcel Wanders’ whimsical, timeless style & my client’s Tibetan collection inspired our design & palette of black, white, yellow & brushed bronze. Marcel’s wallpaper, furniture & lighting are featured throughout, along with Patricia Arquiola’s embossed tiles and lighting by Tom Dixon and Roll&Hill.
The rosewood prominent in the Shangri-La’s common areas suited our design; our local millworker used fsc rosewood veneers. Features include a rolling art piece hiding the tv, a bench nook at the front door and charcoal-stained wood walls inset with art. Ceaserstone countertops and fixtures from Watermark, Kohler & Zucchetti compliment the cabinetry.
A white concrete floor provides a clean, unifying base. Ceiling drops, inset with charcoal-painted embossed tin, define areas along with rugs by East India & FLOR. In the transition space is a Solus ethanol-based firebox.
Furnishings: Living Space, Inform, Mint Interiors & Provide
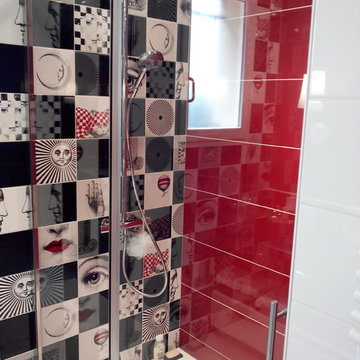
他の地域にあるラグジュアリーな小さなコンテンポラリースタイルのおしゃれなマスターバスルーム (黒いキャビネット、バリアフリー、モノトーンのタイル、セラミックタイル、オーバーカウンターシンク、人工大理石カウンター、茶色い床、引戸のシャワー、黒い洗面カウンター) の写真
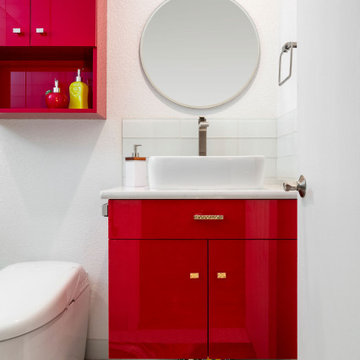
デンバーにある高級な小さなおしゃれなマスターバスルーム (フラットパネル扉のキャビネット、ビデ、マルチカラーのタイル、ガラスタイル、白い壁、セラミックタイルの床、ベッセル式洗面器、クオーツストーンの洗面台、白い床、引戸のシャワー、赤い洗面カウンター、ニッチ、洗面台1つ、フローティング洗面台) の写真
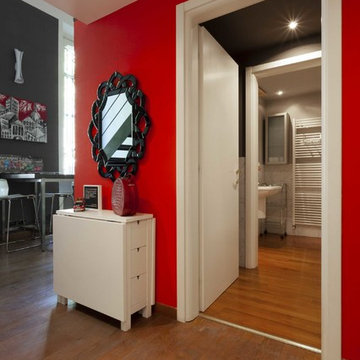
Tommaso Buzzi
トゥーリンにある小さなインダストリアルスタイルのおしゃれなバスルーム (浴槽なし) (ガラス扉のキャビネット、白いキャビネット、コーナー設置型シャワー、分離型トイレ、白いタイル、大理石タイル、グレーの壁、淡色無垢フローリング、壁付け型シンク、茶色い床、引戸のシャワー) の写真
トゥーリンにある小さなインダストリアルスタイルのおしゃれなバスルーム (浴槽なし) (ガラス扉のキャビネット、白いキャビネット、コーナー設置型シャワー、分離型トイレ、白いタイル、大理石タイル、グレーの壁、淡色無垢フローリング、壁付け型シンク、茶色い床、引戸のシャワー) の写真
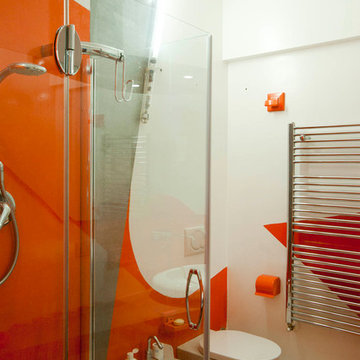
Francesco Semmola
他の地域にある小さなラスティックスタイルのおしゃれなバスルーム (浴槽なし) (オープン型シャワー、分離型トイレ、白い壁、コンクリートの床、ベッセル式洗面器、ライムストーンの洗面台、ベージュの床、引戸のシャワー、グレーの洗面カウンター) の写真
他の地域にある小さなラスティックスタイルのおしゃれなバスルーム (浴槽なし) (オープン型シャワー、分離型トイレ、白い壁、コンクリートの床、ベッセル式洗面器、ライムストーンの洗面台、ベージュの床、引戸のシャワー、グレーの洗面カウンター) の写真
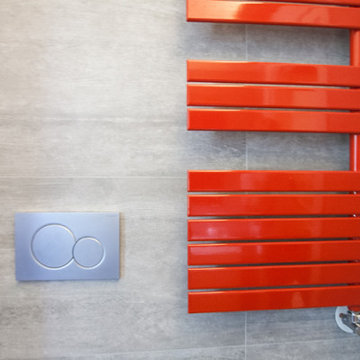
Bagno con doccia e seduta. Finiture: pavimento in parquet, rivestimento in gress effetto cemento e pareti in tinta color bianco opaco. Illuminazione: applique da soffitto.
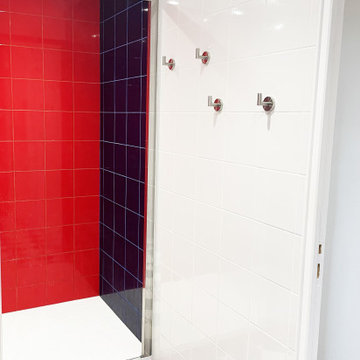
Rénovation d'une salle de bain au Chesnay Rocquencourt.
La commande s'inspirait d'un hôtel. Une envie de couleurs et de jeux graphiques avec le carrelage
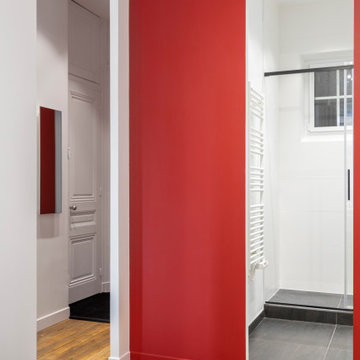
La salle d'eau est accessible que par la chambre; ce changement d'accès plus central a permis de créer une zone de rangement supplémentaire dans l'entrée intégrant buanderie et chauffe eau. La douche occupe toute la largeur de la salle d'eau. Le rouge de la porte apporte une couleur chaude à cet espace noir et blanc. Le meuble vasque suspendu libère le sol et agrandi visuellement cette petite salle d 'eau.
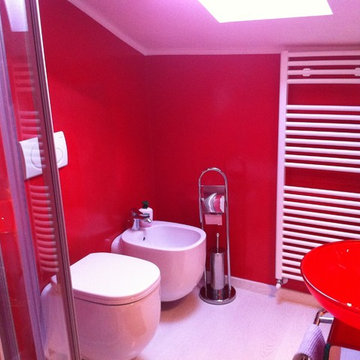
Réalisation d'une salle de bain en résine sur les murs
ニースにある小さなコンテンポラリースタイルのおしゃれなバスルーム (浴槽なし) (コーナー設置型シャワー、ベージュのタイル、赤い壁、人工大理石カウンター、引戸のシャワー) の写真
ニースにある小さなコンテンポラリースタイルのおしゃれなバスルーム (浴槽なし) (コーナー設置型シャワー、ベージュのタイル、赤い壁、人工大理石カウンター、引戸のシャワー) の写真
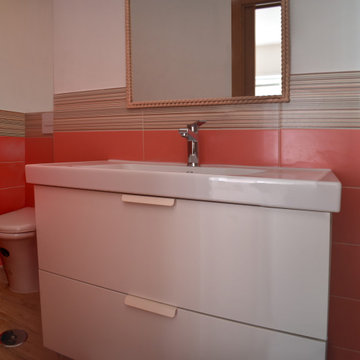
Bagno in camera
ローマにあるお手頃価格の小さなモダンスタイルのおしゃれなバスルーム (浴槽なし) (フラットパネル扉のキャビネット、白いキャビネット、コーナー設置型シャワー、分離型トイレ、マルチカラーのタイル、セラミックタイル、白い壁、ラミネートの床、ベッセル式洗面器、茶色い床、引戸のシャワー、白い洗面カウンター) の写真
ローマにあるお手頃価格の小さなモダンスタイルのおしゃれなバスルーム (浴槽なし) (フラットパネル扉のキャビネット、白いキャビネット、コーナー設置型シャワー、分離型トイレ、マルチカラーのタイル、セラミックタイル、白い壁、ラミネートの床、ベッセル式洗面器、茶色い床、引戸のシャワー、白い洗面カウンター) の写真
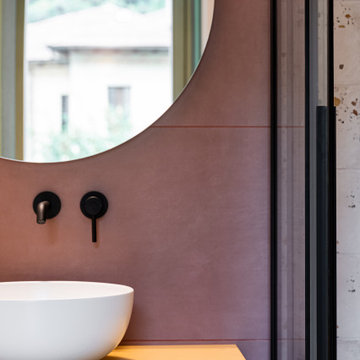
他の地域にあるお手頃価格の小さなモダンスタイルのおしゃれな浴室 (フラットパネル扉のキャビネット、黄色いキャビネット、バリアフリー、赤いタイル、磁器タイル、木製洗面台、引戸のシャワー、黄色い洗面カウンター、洗面台1つ、フローティング洗面台) の写真
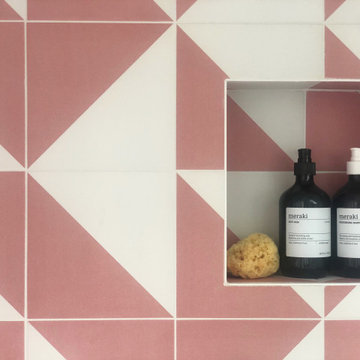
The guest bathroom is compact and the owners again wanted a fresh, fun feel to the space. Combining geometric pink tiles with a sky blue vanity unit, wood effect floor and off white walls achieved this with little structural change needed.
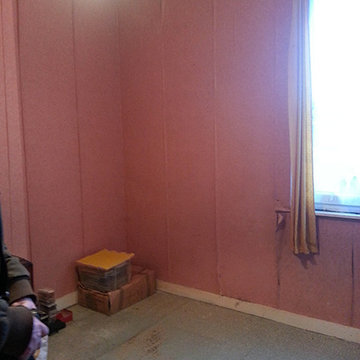
Transformation d'une chambre en salle de bain.
Le client souhaitait de la lumière dans cet espace sans fenêtre.
Afin de récupérer la lumière du couloir, un châssis fixe a été placé dans la douche ainsi qu'une verrière atelier pour récupérer un maximum de lumière naturelle.
Un mur ocre vient donner la touche bonne mine que l'on a besoin le matin.
On retrouve dans cet espace ; une double douche, deux vasques et une baignoire.
小さな赤いバス・トイレ (引戸のシャワー) の写真
1

