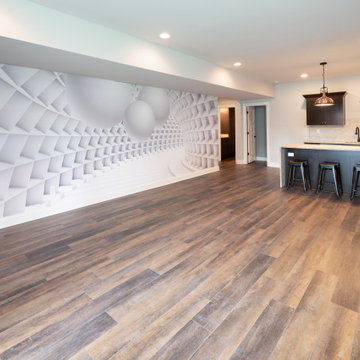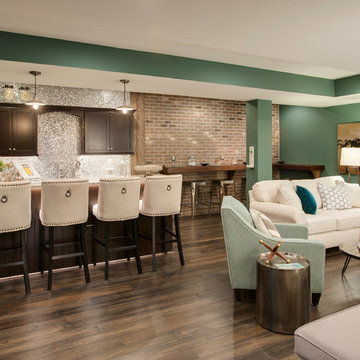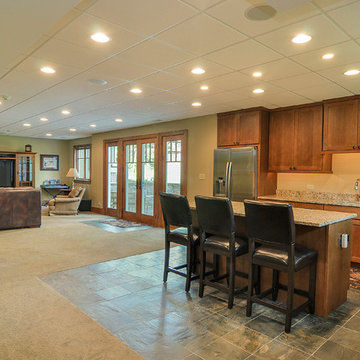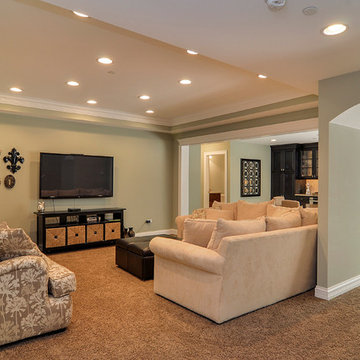地下室 (緑の壁、オレンジの壁) の写真
絞り込み:
資材コスト
並び替え:今日の人気順
写真 1〜20 枚目(全 1,194 枚)
1/3

With a custom upholstered banquette in a rich green fabric surrounded by geometric trellis pattern millwork, this spot is perfect for gathering with family or friends. With a peak of Schumacher wallpaper on the ceiling, lights by Circa Lighting and family heirloom taxidermy, this space is full of sophistication and interest.
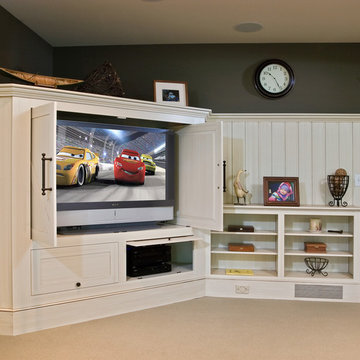
Media storage in the basement recreation room
Scott Bergmann Photography
ボストンにある中くらいなトラディショナルスタイルのおしゃれな地下室 (半地下 (ドアあり)、緑の壁、カーペット敷き、標準型暖炉、石材の暖炉まわり) の写真
ボストンにある中くらいなトラディショナルスタイルのおしゃれな地下室 (半地下 (ドアあり)、緑の壁、カーペット敷き、標準型暖炉、石材の暖炉まわり) の写真

トロントにある小さなコンテンポラリースタイルのおしゃれな地下室 (半地下 (窓あり) 、緑の壁、カーペット敷き、標準型暖炉、レンガの暖炉まわり、グレーの床) の写真

ボストンにあるお手頃価格の中くらいなトランジショナルスタイルのおしゃれな地下室 (半地下 (窓あり) 、緑の壁、淡色無垢フローリング、標準型暖炉、レンガの暖炉まわり) の写真
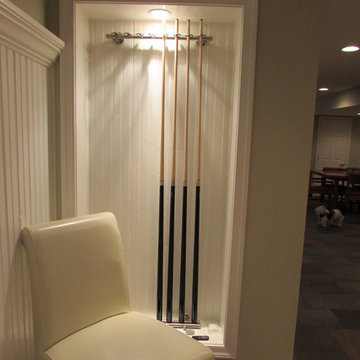
Talon Construction basement remodel
ワシントンD.C.にあるお手頃価格の広いトランジショナルスタイルのおしゃれな地下室 (半地下 (ドアあり)、緑の壁、セラミックタイルの床) の写真
ワシントンD.C.にあるお手頃価格の広いトランジショナルスタイルのおしゃれな地下室 (半地下 (ドアあり)、緑の壁、セラミックタイルの床) の写真
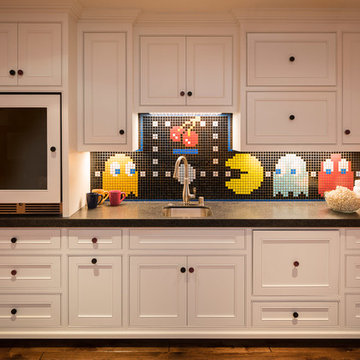
A custom designed, hand-laid game themed mosaic in 1x1 glass tiles. Checker pieces are customized to be used as cabinet pulls. Tile: Modwalls "Brio" 3/4 inch glass tiles. Menlo Park, CA.
Scott Hargis Photography

The design of this home was driven by the owners’ desire for a three-bedroom waterfront home that showcased the spectacular views and park-like setting. As nature lovers, they wanted their home to be organic, minimize any environmental impact on the sensitive site and embrace nature.
This unique home is sited on a high ridge with a 45° slope to the water on the right and a deep ravine on the left. The five-acre site is completely wooded and tree preservation was a major emphasis. Very few trees were removed and special care was taken to protect the trees and environment throughout the project. To further minimize disturbance, grades were not changed and the home was designed to take full advantage of the site’s natural topography. Oak from the home site was re-purposed for the mantle, powder room counter and select furniture.
The visually powerful twin pavilions were born from the need for level ground and parking on an otherwise challenging site. Fill dirt excavated from the main home provided the foundation. All structures are anchored with a natural stone base and exterior materials include timber framing, fir ceilings, shingle siding, a partial metal roof and corten steel walls. Stone, wood, metal and glass transition the exterior to the interior and large wood windows flood the home with light and showcase the setting. Interior finishes include reclaimed heart pine floors, Douglas fir trim, dry-stacked stone, rustic cherry cabinets and soapstone counters.
Exterior spaces include a timber-framed porch, stone patio with fire pit and commanding views of the Occoquan reservoir. A second porch overlooks the ravine and a breezeway connects the garage to the home.
Numerous energy-saving features have been incorporated, including LED lighting, on-demand gas water heating and special insulation. Smart technology helps manage and control the entire house.
Greg Hadley Photography
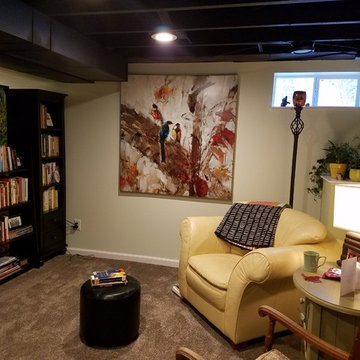
Basement was divided into spaces including a reading nook.
(ceiling was finished with black paint)
他の地域にあるお手頃価格の小さなトランジショナルスタイルのおしゃれな地下室 (全地下、緑の壁、カーペット敷き) の写真
他の地域にあるお手頃価格の小さなトランジショナルスタイルのおしゃれな地下室 (全地下、緑の壁、カーペット敷き) の写真

Architect: Grouparchitect.
General Contractor: S2 Builders.
Photography: Grouparchitect.
シアトルにあるお手頃価格の小さなトラディショナルスタイルのおしゃれな地下室 (全地下、緑の壁、コンクリートの床、暖炉なし) の写真
シアトルにあるお手頃価格の小さなトラディショナルスタイルのおしゃれな地下室 (全地下、緑の壁、コンクリートの床、暖炉なし) の写真
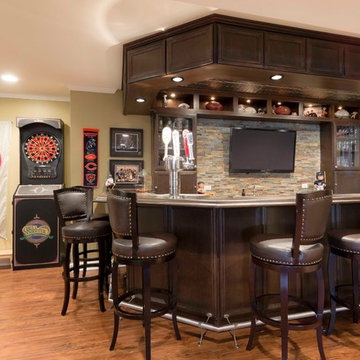
Nothing short of a man cave! Full size wet bar, media area, work out room, and full bath with steam shower and sauna.
シカゴにある広いコンテンポラリースタイルのおしゃれな地下室 (全地下、緑の壁、クッションフロア、オレンジの床、暖炉なし) の写真
シカゴにある広いコンテンポラリースタイルのおしゃれな地下室 (全地下、緑の壁、クッションフロア、オレンジの床、暖炉なし) の写真
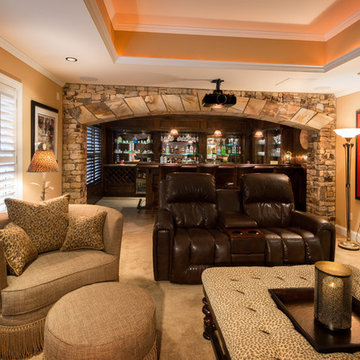
Heather Fritz
アトランタにある高級な広いトラディショナルスタイルのおしゃれな地下室 (半地下 (ドアあり)、オレンジの壁、カーペット敷き、暖炉なし) の写真
アトランタにある高級な広いトラディショナルスタイルのおしゃれな地下室 (半地下 (ドアあり)、オレンジの壁、カーペット敷き、暖炉なし) の写真

アトランタにあるお手頃価格の中くらいなトランジショナルスタイルのおしゃれな地下室 (半地下 (ドアあり)、ゲームルーム、緑の壁、セラミックタイルの床、グレーの床、折り上げ天井、塗装板張りの壁) の写真
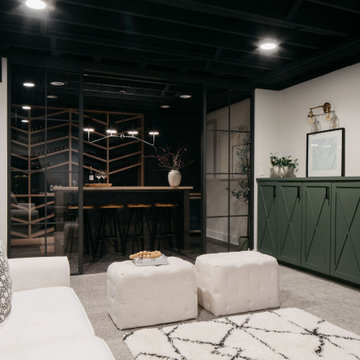
2023 is the “Year of Color,” so get creative when choosing cabinet colors!✨
Choosing cabinet colors is all about expressing your personal style and bringing that vision in your mind to life.
If you want to experiment with color, but aren’t ready to commit to painting your entire house bright blue, adding pops of color to spaces like your mudroom, basement, or office can be a great way to ease into the trend.
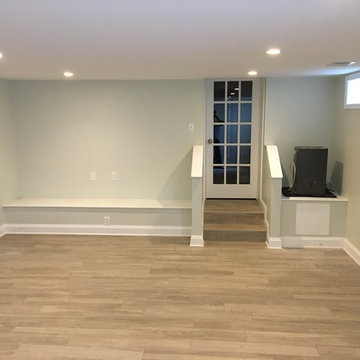
This was once a damp basement that frequently flooded with each rain storm. Two sump pumps were added, along with some landscaping that helped prevent water getting into the basement. Ceramic tile was added to the floor, drywall was added to the walls and ceiling, recessed lighting, and some doors and trim to finish off the space. There was a modern style powder room added, along with some pantry storage and a refrigerator to make this an additional living space. All of the mechanical units have their own closets, that are perfectly accessible, but are no longer an eyesore in this now beautiful space. There is another room added into this basement, with a TV nook was built in between two storage closets, which is the perfect space for the children.
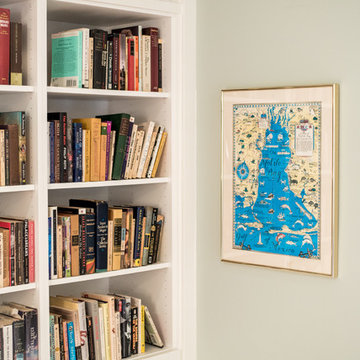
Built-in Ikea-hacked shelving.
シアトルにあるトラディショナルスタイルのおしゃれな地下室 (半地下 (ドアあり)、緑の壁、ベージュの床) の写真
シアトルにあるトラディショナルスタイルのおしゃれな地下室 (半地下 (ドアあり)、緑の壁、ベージュの床) の写真
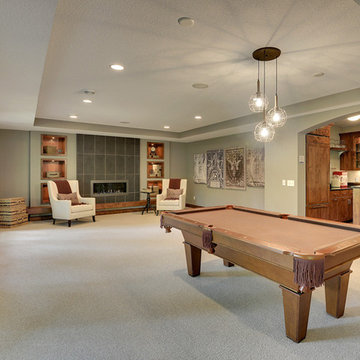
Large open basement with game room, fire place, and bar. Luxury box vault ceiling and sophisticated large format tile fireplace surround.
Photography by Spacecrafting
地下室 (緑の壁、オレンジの壁) の写真
1
