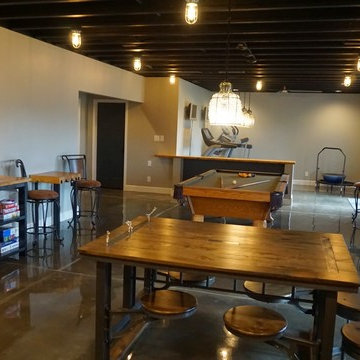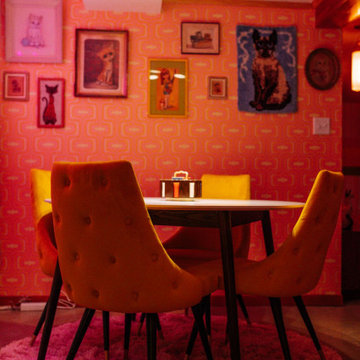広い、中くらいな地下室 (コンクリートの床、ゲームルーム) の写真
絞り込み:
資材コスト
並び替え:今日の人気順
写真 1〜20 枚目(全 32 枚)
1/5
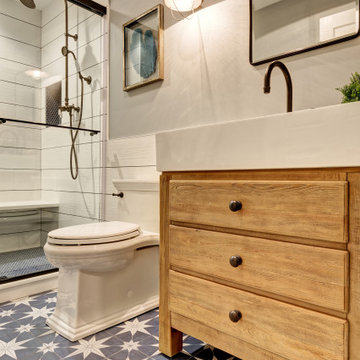
We started with a blank slate on this basement project where our only obstacles were exposed steel support columns, existing plumbing risers from the concrete slab, and dropped soffits concealing ductwork on the ceiling. It had the advantage of tall ceilings, an existing egress window, and a sliding door leading to a newly constructed patio.
This family of five loves the beach and frequents summer beach resorts in the Northeast. Bringing that aesthetic home to enjoy all year long was the inspiration for the décor, as well as creating a family-friendly space for entertaining.
Wish list items included room for a billiard table, wet bar, game table, family room, guest bedroom, full bathroom, space for a treadmill and closed storage. The existing structural elements helped to define how best to organize the basement. For instance, we knew we wanted to connect the bar area and billiards table with the patio in order to create an indoor/outdoor entertaining space. It made sense to use the egress window for the guest bedroom for both safety and natural light. The bedroom also would be adjacent to the plumbing risers for easy access to the new bathroom. Since the primary focus of the family room would be for TV viewing, natural light did not need to filter into that space. We made sure to hide the columns inside of newly constructed walls and dropped additional soffits where needed to make the ceiling mechanicals feel less random.
In addition to the beach vibe, the homeowner has valuable sports memorabilia that was to be prominently displayed including two seats from the original Yankee stadium.
For a coastal feel, shiplap is used on two walls of the family room area. In the bathroom shiplap is used again in a more creative way using wood grain white porcelain tile as the horizontal shiplap “wood”. We connected the tile horizontally with vertical white grout joints and mimicked the horizontal shadow line with dark grey grout. At first glance it looks like we wrapped the shower with real wood shiplap. Materials including a blue and white patterned floor, blue penny tiles and a natural wood vanity checked the list for that seaside feel.
A large reclaimed wood door on an exposed sliding barn track separates the family room from the game room where reclaimed beams are punctuated with cable lighting. Cabinetry and a beverage refrigerator are tucked behind the rolling bar cabinet (that doubles as a Blackjack table!). A TV and upright video arcade machine round-out the entertainment in the room. Bar stools, two rotating club chairs, and large square poufs along with the Yankee Stadium seats provide fun places to sit while having a drink, watching billiards or a game on the TV.
Signed baseballs can be found behind the bar, adjacent to the billiard table, and on specially designed display shelves next to the poker table in the family room.
Thoughtful touches like the surfboards, signage, photographs and accessories make a visitor feel like they are on vacation at a well-appointed beach resort without being cliché.
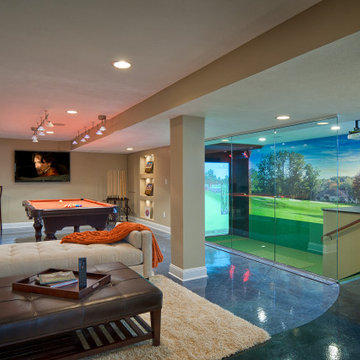
Our clients live in a country club community and were looking to renovate their unfinished basement. The client knew he wanted to include a gym, theater, and gaming center.
We incorporated a Home Automation system for this project, providing for music playback, movie watching, lighting control, and security integration.
Our challenges included a short construction deadline and several structural issues. The original basement had a floor-to-ceiling height of 8’-0” with several columns running down the center of the basement that interfered with the seating area of the theater. Our design/build team installed a second beam adjacent to the original to help distribute the load, enabling the removal of columns.
The theater had a water meter projecting a foot out from the front wall. We retrofitted a piece of A/V acoustically treated furniture to hide the meter and gear.
This homeowner originally planned to include a putting green on his project, until we demonstrated a Visual Sports Golf Simulator. The ceiling height was two feet short of optimal swing height for a simulator. Our client was committed, we excavated the corner of the basement to lower the floor. To accent the space, we installed a custom mural printed on carpet, based upon a photograph from the neighboring fairway of the client’s home. By adding custom high-impact glass walls, partygoers can join in on the fun and watch the action unfold while the sports enthusiasts can view the party or ball game on TV! The Visual Sports system allows guests and family to not only enjoy golf, but also sports such as hockey, baseball, football, soccer, and basketball.
We overcame the structural and visual challenges of the space by using floor-to-glass walls, removal of columns, an interesting mural, and reflective floor surfaces. The client’s expectations were exceeded in every aspect of their project, as evidenced in their video testimonial and the fact that all trades were invited to their catered Open House! The client enjoys his golf simulator so much he had tape on five of his fingers and his wife informed us he has formed two golf leagues! This project transformed an unused basement into a visually stunning space providing the client the ultimate fun get-a-away!
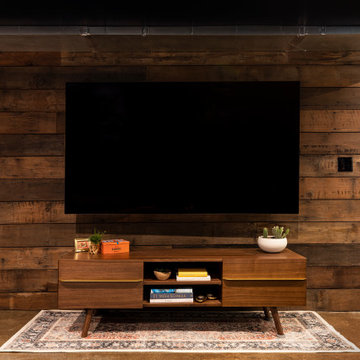
A hand selected, reclaimed wood wall behind the TV makes a perfect focal point for the family room, and also helps to frame the one duct that couldn't be tucked into the ceiling, making it feel more intentional.
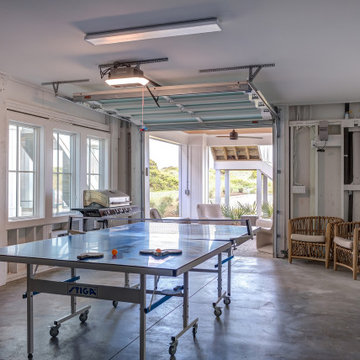
This brand new Beach House took 2 and half years to complete. The home owners art collection inspired the interior design. The artwork starts in the entry and continues down the hall to the 6 bedrooms.
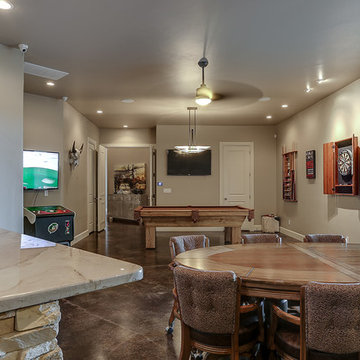
nordukfinehomes
オクラホマシティにある高級な広いコンテンポラリースタイルのおしゃれな地下室 (ゲームルーム、グレーの壁、コンクリートの床、標準型暖炉、石材の暖炉まわり) の写真
オクラホマシティにある高級な広いコンテンポラリースタイルのおしゃれな地下室 (ゲームルーム、グレーの壁、コンクリートの床、標準型暖炉、石材の暖炉まわり) の写真

This large, light blue colored basement is complete with an exercise area, game storage, and a ton of space for indoor activities. It also has under the stair storage perfect for a cozy reading nook. The painted concrete floor makes this space perfect for riding bikes, and playing some indoor basketball.
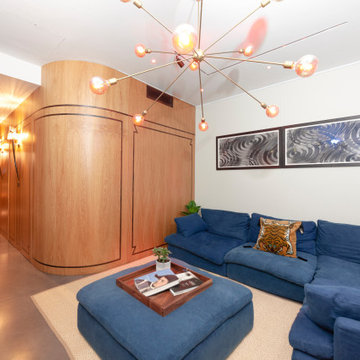
This space was originally designed as an exhibition space for art on the wall. However, approaching the finish of the buit a family had been formed and the use changed into a family room.
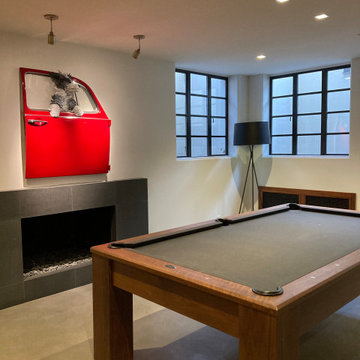
Game room with automated lighting and fireplace
デンバーにあるお手頃価格の中くらいなミッドセンチュリースタイルのおしゃれな地下室 (半地下 (窓あり) 、ゲームルーム、白い壁、コンクリートの床、標準型暖炉、石材の暖炉まわり、グレーの床) の写真
デンバーにあるお手頃価格の中くらいなミッドセンチュリースタイルのおしゃれな地下室 (半地下 (窓あり) 、ゲームルーム、白い壁、コンクリートの床、標準型暖炉、石材の暖炉まわり、グレーの床) の写真
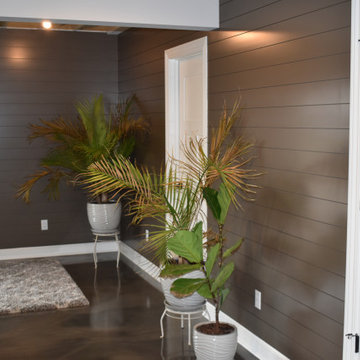
Entire basement finish-out project for new home
クリーブランドにある高級な広いトランジショナルスタイルのおしゃれな地下室 (半地下 (ドアあり)、ゲームルーム、マルチカラーの壁、コンクリートの床、マルチカラーの床、表し梁、塗装板張りの壁) の写真
クリーブランドにある高級な広いトランジショナルスタイルのおしゃれな地下室 (半地下 (ドアあり)、ゲームルーム、マルチカラーの壁、コンクリートの床、マルチカラーの床、表し梁、塗装板張りの壁) の写真
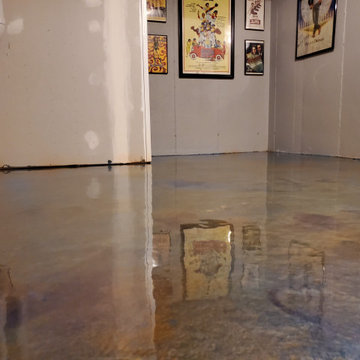
Metallic epoxy floor for a basement office
フィラデルフィアにある高級な中くらいなコンテンポラリースタイルのおしゃれな地下室 (ゲームルーム、コンクリートの床、マルチカラーの床) の写真
フィラデルフィアにある高級な中くらいなコンテンポラリースタイルのおしゃれな地下室 (ゲームルーム、コンクリートの床、マルチカラーの床) の写真
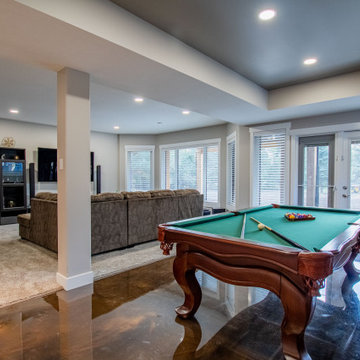
Epoxy floors, Walkout basement, and a ton of natural light
エドモントンにある高級な広いコンテンポラリースタイルのおしゃれな地下室 (半地下 (ドアあり)、ゲームルーム、ベージュの壁、コンクリートの床、茶色い床、格子天井) の写真
エドモントンにある高級な広いコンテンポラリースタイルのおしゃれな地下室 (半地下 (ドアあり)、ゲームルーム、ベージュの壁、コンクリートの床、茶色い床、格子天井) の写真
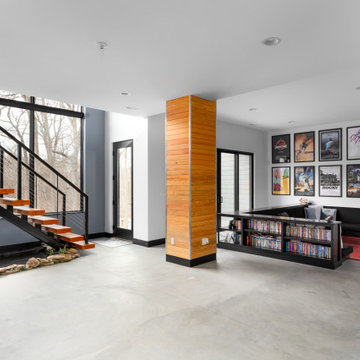
セントルイスにある高級な広いミッドセンチュリースタイルのおしゃれな地下室 (半地下 (ドアあり)、ゲームルーム、白い壁、コンクリートの床、暖炉なし、グレーの床) の写真
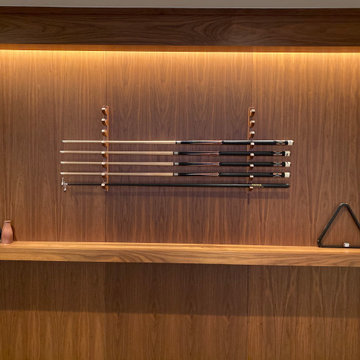
Game room with automated accent lighting
デンバーにあるお手頃価格の中くらいなミッドセンチュリースタイルのおしゃれな地下室 (半地下 (窓あり) 、ゲームルーム、茶色い壁、コンクリートの床、グレーの床) の写真
デンバーにあるお手頃価格の中くらいなミッドセンチュリースタイルのおしゃれな地下室 (半地下 (窓あり) 、ゲームルーム、茶色い壁、コンクリートの床、グレーの床) の写真
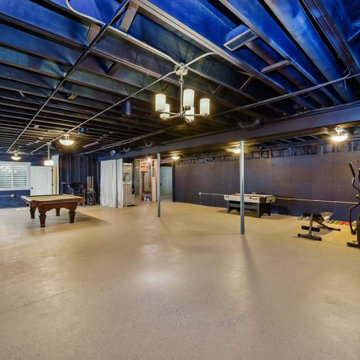
Not planning to finish your basement just yet. How about creating a moody game/exercise room by painting the exposed walls and ceiling a deep color?
シカゴにある高級な広いトランジショナルスタイルのおしゃれな地下室 (全地下、ゲームルーム、紫の壁、コンクリートの床、ベージュの床、表し梁) の写真
シカゴにある高級な広いトランジショナルスタイルのおしゃれな地下室 (全地下、ゲームルーム、紫の壁、コンクリートの床、ベージュの床、表し梁) の写真
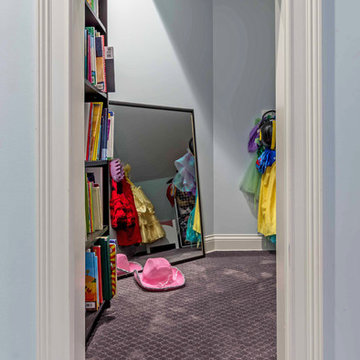
This large, light blue colored basement is complete with an exercise area, game storage, and a ton of space for indoor activities. It also has under the stair storage perfect for a cozy reading nook. The painted concrete floor makes this space perfect for riding bikes, and playing some indoor basketball.
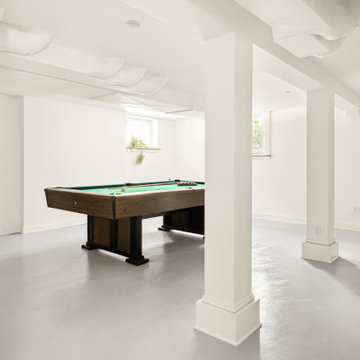
The owners of this beautiful 1908 NE Portland home wanted to breathe new life into their unfinished basement and dysfunctional main-floor bathroom and mudroom. Our goal was to create comfortable and practical spaces, while staying true to the preferences of the homeowners and age of the home.
The existing half bathroom and mudroom were situated in what was originally an enclosed back porch. The homeowners wanted to create a full bathroom on the main floor, along with a functional mudroom off the back entrance. Our team completely gutted the space, reframed the walls, leveled the flooring, and installed upgraded amenities, including a solid surface shower, custom cabinetry, blue tile and marmoleum flooring, and Marvin wood windows.
In the basement, we created a laundry room, designated workshop and utility space, and a comfortable family area to shoot pool. The renovated spaces are now up-to-code with insulated and finished walls, heating & cooling, epoxy flooring, and refurbished windows.
The newly remodeled spaces achieve the homeowner's desire for function, comfort, and to preserve the unique quality & character of their 1908 residence.
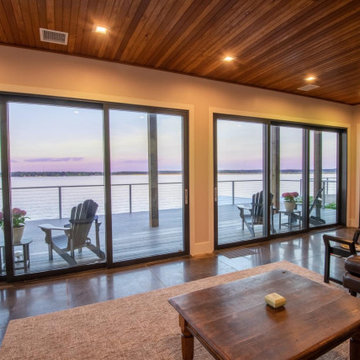
オクラホマシティにあるラグジュアリーな広いコンテンポラリースタイルのおしゃれな地下室 (半地下 (ドアあり)、ゲームルーム、ベージュの壁、コンクリートの床、標準型暖炉、石材の暖炉まわり、茶色い床、板張り天井) の写真
広い、中くらいな地下室 (コンクリートの床、ゲームルーム) の写真
1

