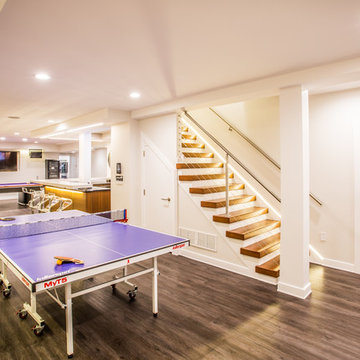地下室 (全タイプの暖炉、白い壁) の写真
絞り込み:
資材コスト
並び替え:今日の人気順
写真 1〜20 枚目(全 1,361 枚)
1/3

フィラデルフィアにある高級な中くらいなインダストリアルスタイルのおしゃれな地下室 (全地下、 シアタールーム、白い壁、ラミネートの床、標準型暖炉、木材の暖炉まわり、茶色い床、表し梁) の写真

Rodwin Architecture & Skycastle Homes
Location: Boulder, Colorado, USA
Interior design, space planning and architectural details converge thoughtfully in this transformative project. A 15-year old, 9,000 sf. home with generic interior finishes and odd layout needed bold, modern, fun and highly functional transformation for a large bustling family. To redefine the soul of this home, texture and light were given primary consideration. Elegant contemporary finishes, a warm color palette and dramatic lighting defined modern style throughout. A cascading chandelier by Stone Lighting in the entry makes a strong entry statement. Walls were removed to allow the kitchen/great/dining room to become a vibrant social center. A minimalist design approach is the perfect backdrop for the diverse art collection. Yet, the home is still highly functional for the entire family. We added windows, fireplaces, water features, and extended the home out to an expansive patio and yard.
The cavernous beige basement became an entertaining mecca, with a glowing modern wine-room, full bar, media room, arcade, billiards room and professional gym.
Bathrooms were all designed with personality and craftsmanship, featuring unique tiles, floating wood vanities and striking lighting.
This project was a 50/50 collaboration between Rodwin Architecture and Kimball Modern

シカゴにある広いトランジショナルスタイルのおしゃれな地下室 (全地下、ホームバー、白い壁、カーペット敷き、標準型暖炉、石材の暖炉まわり、ベージュの床、表し梁、羽目板の壁) の写真

www.lowellcustomhomes.com - This beautiful home was in need of a few updates on a tight schedule. Under the watchful eye of Superintendent Dennis www.LowellCustomHomes.com Retractable screens, invisible glass panels, indoor outdoor living area porch. Levine we made the deadline with stunning results. We think you'll be impressed with this remodel that included a makeover of the main living areas including the entry, great room, kitchen, bedrooms, baths, porch, lower level and more!
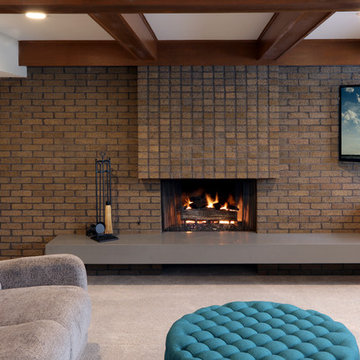
Full basement remodel. Remove (2) load bearing walls to open up entire space. Create new wall to enclose laundry room. Create dry bar near entry. New floating hearth at fireplace and entertainment cabinet with mesh inserts. Create storage bench with soft close lids for toys an bins. Create mirror corner with ballet barre. Create reading nook with book storage above and finished storage underneath and peek-throughs. Finish off and create hallway to back bedroom through utility room.
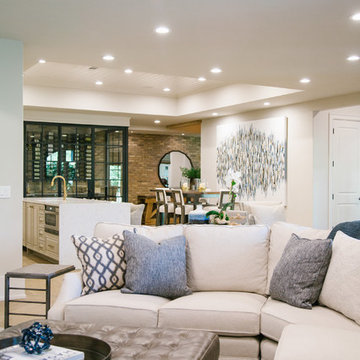
アトランタにある広いトランジショナルスタイルのおしゃれな地下室 (半地下 (ドアあり)、白い壁、淡色無垢フローリング、標準型暖炉、コンクリートの暖炉まわり、茶色い床) の写真

Built-in murphy bed in convertible basement dwelling
© Cindy Apple Photography
シアトルにある中くらいなコンテンポラリースタイルのおしゃれな地下室 (半地下 (ドアあり)、白い壁、コンクリートの床、標準型暖炉、石材の暖炉まわり、グレーの床) の写真
シアトルにある中くらいなコンテンポラリースタイルのおしゃれな地下室 (半地下 (ドアあり)、白い壁、コンクリートの床、標準型暖炉、石材の暖炉まわり、グレーの床) の写真
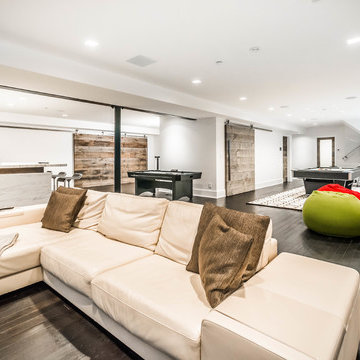
Seating are for basement home theater, with game room and bar beyond.
Sylvain Cote
ニューヨークにある高級な広いモダンスタイルのおしゃれな地下室 (半地下 (窓あり) 、白い壁、濃色無垢フローリング、標準型暖炉、タイルの暖炉まわり) の写真
ニューヨークにある高級な広いモダンスタイルのおしゃれな地下室 (半地下 (窓あり) 、白い壁、濃色無垢フローリング、標準型暖炉、タイルの暖炉まわり) の写真
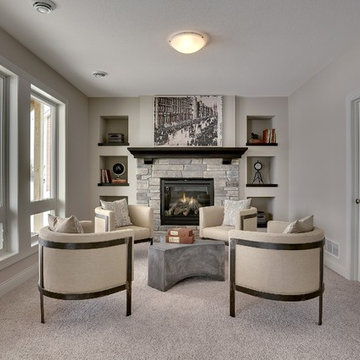
Basement sitting area with stone fireplace and built in bookshelves.
Photography by Spacecrafting.
ミネアポリスにある高級な広いトランジショナルスタイルのおしゃれな地下室 (白い壁、カーペット敷き、標準型暖炉、石材の暖炉まわり、半地下 (ドアあり)) の写真
ミネアポリスにある高級な広いトランジショナルスタイルのおしゃれな地下室 (白い壁、カーペット敷き、標準型暖炉、石材の暖炉まわり、半地下 (ドアあり)) の写真

Large open floor plan in basement with full built-in bar, fireplace, game room and seating for all sorts of activities. Cabinetry at the bar provided by Brookhaven Cabinetry manufactured by Wood-Mode Cabinetry. Cabinetry is constructed from maple wood and finished in an opaque finish. Glass front cabinetry includes reeded glass for privacy. Bar is over 14 feet long and wrapped in wainscot panels. Although not shown, the interior of the bar includes several undercounter appliances: refrigerator, dishwasher drawer, microwave drawer and refrigerator drawers; all, except the microwave, have decorative wood panels.
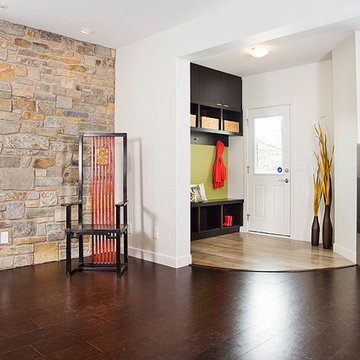
カルガリーにある広いコンテンポラリースタイルのおしゃれな地下室 (半地下 (ドアあり)、白い壁、横長型暖炉、濃色無垢フローリング) の写真

デトロイトにあるラグジュアリーな広いおしゃれな地下室 (全地下、ホームバー、白い壁、淡色無垢フローリング、標準型暖炉、レンガの暖炉まわり、グレーの床、表し梁、レンガ壁) の写真

ミネアポリスにあるお手頃価格の中くらいなモダンスタイルのおしゃれな地下室 (全地下、白い壁、濃色無垢フローリング、標準型暖炉、漆喰の暖炉まわり、マルチカラーの床) の写真

Alyssa Lee Photography
ミネアポリスにある高級な中くらいなカントリー風のおしゃれな地下室 (半地下 (窓あり) 、白い壁、カーペット敷き、標準型暖炉、タイルの暖炉まわり、ベージュの床) の写真
ミネアポリスにある高級な中くらいなカントリー風のおしゃれな地下室 (半地下 (窓あり) 、白い壁、カーペット敷き、標準型暖炉、タイルの暖炉まわり、ベージュの床) の写真
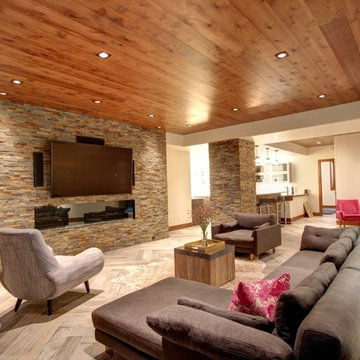
Jenn Cohen
デンバーにある広いミッドセンチュリースタイルのおしゃれな地下室 (全地下、白い壁、淡色無垢フローリング、横長型暖炉、石材の暖炉まわり) の写真
デンバーにある広いミッドセンチュリースタイルのおしゃれな地下室 (全地下、白い壁、淡色無垢フローリング、横長型暖炉、石材の暖炉まわり) の写真
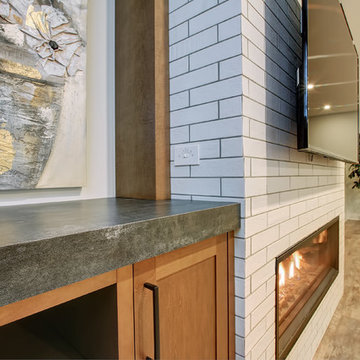
Cozy basement entertainment space with floor-to-ceiling linear fireplace and tailor-made bar
トロントにある高級な中くらいなトランジショナルスタイルのおしゃれな地下室 (白い壁、横長型暖炉、レンガの暖炉まわり、半地下 (窓あり) ) の写真
トロントにある高級な中くらいなトランジショナルスタイルのおしゃれな地下室 (白い壁、横長型暖炉、レンガの暖炉まわり、半地下 (窓あり) ) の写真
地下室 (全タイプの暖炉、白い壁) の写真
1

