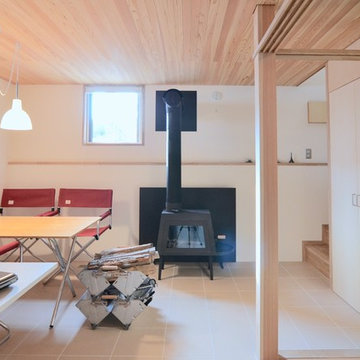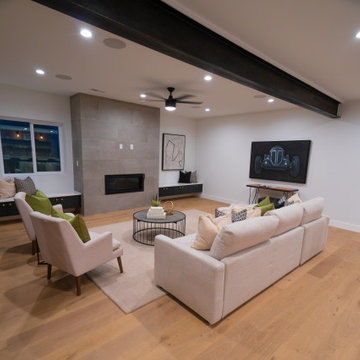ベージュの地下室 (全タイプの暖炉、白い壁) の写真
絞り込み:
資材コスト
並び替え:今日の人気順
写真 1〜20 枚目(全 173 枚)
1/4

フィラデルフィアにある高級な中くらいなインダストリアルスタイルのおしゃれな地下室 (全地下、 シアタールーム、白い壁、ラミネートの床、標準型暖炉、木材の暖炉まわり、茶色い床、表し梁) の写真

Large open floor plan in basement with full built-in bar, fireplace, game room and seating for all sorts of activities. Cabinetry at the bar provided by Brookhaven Cabinetry manufactured by Wood-Mode Cabinetry. Cabinetry is constructed from maple wood and finished in an opaque finish. Glass front cabinetry includes reeded glass for privacy. Bar is over 14 feet long and wrapped in wainscot panels. Although not shown, the interior of the bar includes several undercounter appliances: refrigerator, dishwasher drawer, microwave drawer and refrigerator drawers; all, except the microwave, have decorative wood panels.

Primrose Model - Garden Villa Collection
Pricing, floorplans, virtual tours, community information and more at https://www.robertthomashomes.com/

This basement was completely stripped out and renovated to a very high standard, a real getaway for the homeowner or guests. Design by Sarah Kahn at Jennifer Gilmer Kitchen & Bath, photography by Keith Miller at Keiana Photograpy, staging by Tiziana De Macceis from Keiana Photography.

This lovely custom-built home is surrounded by wild prairie and horse pastures. ORIJIN STONE Premium Bluestone Blue Select is used throughout the home; from the front porch & step treads, as a custom fireplace surround, throughout the lower level including the wine cellar, and on the back patio.
LANDSCAPE DESIGN & INSTALL: Original Rock Designs
TILE INSTALL: Uzzell Tile, Inc.
BUILDER: Gordon James
PHOTOGRAPHY: Landmark Photography

Our clients live in a beautifully maintained 60/70's era bungalow in a mature and desirable area of the city. They had previously re-developed the main floor, exterior, landscaped the front & back yards, and were now ready to develop the unfinished basement. It was a 1,000 sq ft of pure blank slate! They wanted a family room, a bar, a den, a guest bedroom large enough to accommodate a king-sized bed & walk-in closet, a four piece bathroom with an extra large 6 foot tub, and a finished laundry room. Together with our clients, a beautiful and functional space was designed and created. Have a look at the finished product. Hard to believe it is a basement! Gorgeous!

Total basement redo with polished concrete floor and a new bar and theater room
デンバーにあるお手頃価格の中くらいなコンテンポラリースタイルのおしゃれな地下室 (半地下 (ドアあり)、白い壁、コンクリートの床、標準型暖炉、石材の暖炉まわり、白い床) の写真
デンバーにあるお手頃価格の中くらいなコンテンポラリースタイルのおしゃれな地下室 (半地下 (ドアあり)、白い壁、コンクリートの床、標準型暖炉、石材の暖炉まわり、白い床) の写真
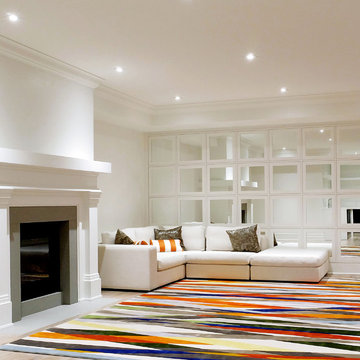
At The Kitchen Abode "It all starts with a Design". Our relaxed and personalized approach lets you explore and evaluate each element according to your needs; and our 3D Architectural software lets you see this in exacting detail.
"Creating Urban Design Cabinetry & Interiors"
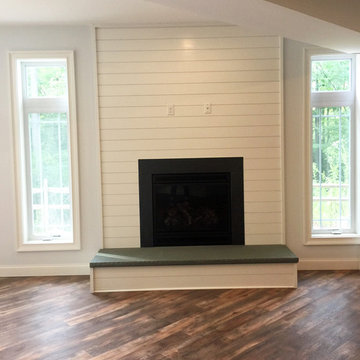
Basement renovation in Spring City, PA. That's classy shiplap siding around the fireplace. Photo credit: facebook.com/tjwhome.
フィラデルフィアにある中くらいなコンテンポラリースタイルのおしゃれな地下室 (白い壁、半地下 (窓あり) 、クッションフロア、標準型暖炉、茶色い床) の写真
フィラデルフィアにある中くらいなコンテンポラリースタイルのおしゃれな地下室 (白い壁、半地下 (窓あり) 、クッションフロア、標準型暖炉、茶色い床) の写真
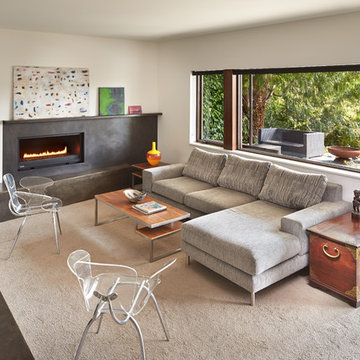
photo by Benjamin Benschneider
シアトルにあるお手頃価格の中くらいなモダンスタイルのおしゃれな地下室 (半地下 (ドアあり)、白い壁、カーペット敷き、横長型暖炉、金属の暖炉まわり) の写真
シアトルにあるお手頃価格の中くらいなモダンスタイルのおしゃれな地下室 (半地下 (ドアあり)、白い壁、カーペット敷き、横長型暖炉、金属の暖炉まわり) の写真
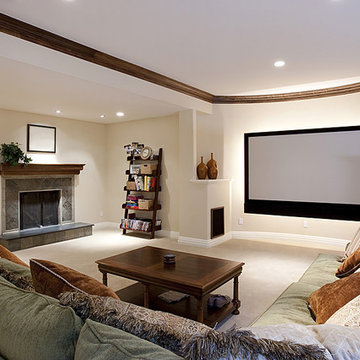
ニューヨークにある広いトラディショナルスタイルのおしゃれな地下室 (全地下、白い壁、カーペット敷き、標準型暖炉、タイルの暖炉まわり、白い床) の写真
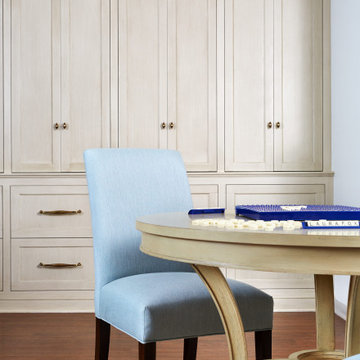
Bright and cheerful basement rec room with beige sectional, game table, built-in storage, and aqua and red accents.
Photo by Stacy Zarin Goldberg Photography
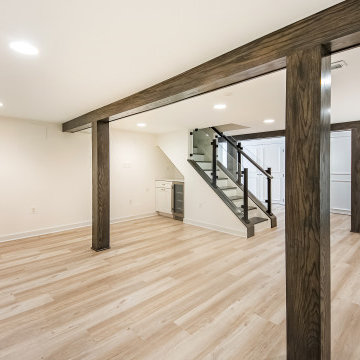
Great under the stairs space idea for a small kitchenette
ワシントンD.C.にある高級な小さなトランジショナルスタイルのおしゃれな地下室 (半地下 (ドアあり)、クッションフロア、標準型暖炉、茶色い床、白い壁) の写真
ワシントンD.C.にある高級な小さなトランジショナルスタイルのおしゃれな地下室 (半地下 (ドアあり)、クッションフロア、標準型暖炉、茶色い床、白い壁) の写真
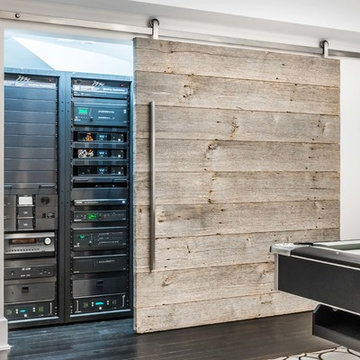
Detail of basement mechanical room with barn door open to show racks containing all audio/visual and lighting control systems for the house mounted in movable racks.
Sylvain Cote

トロントにある中くらいなおしゃれな地下室 (半地下 (窓あり) 、ホームバー、白い壁、クッションフロア、横長型暖炉、タイルの暖炉まわり、ベージュの床) の写真

ニューヨークにある中くらいなコンテンポラリースタイルのおしゃれな地下室 (半地下 (窓あり) 、白い壁、クッションフロア、標準型暖炉、レンガの暖炉まわり、グレーの床、レンガ壁) の写真
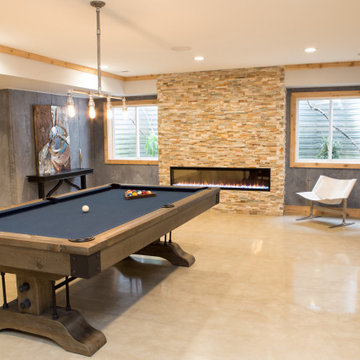
Second ribbon fireplace with stacked stone near a pool table.
シカゴにある高級な巨大なトランジショナルスタイルのおしゃれな地下室 (半地下 (窓あり) 、白い壁、コンクリートの床、横長型暖炉、石材の暖炉まわり、グレーの床) の写真
シカゴにある高級な巨大なトランジショナルスタイルのおしゃれな地下室 (半地下 (窓あり) 、白い壁、コンクリートの床、横長型暖炉、石材の暖炉まわり、グレーの床) の写真
ベージュの地下室 (全タイプの暖炉、白い壁) の写真
1

