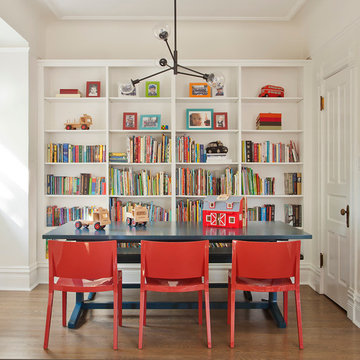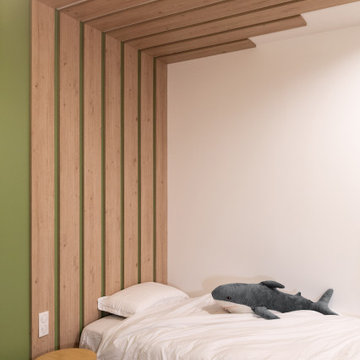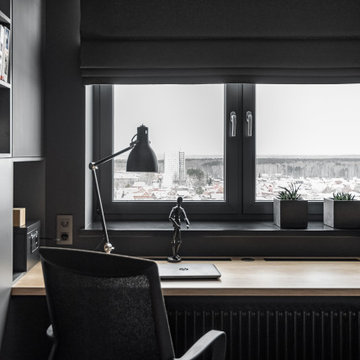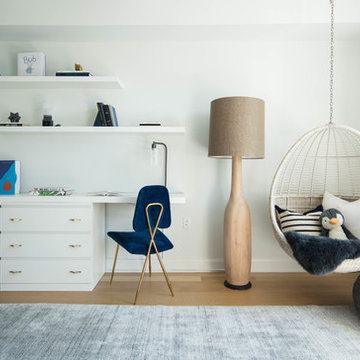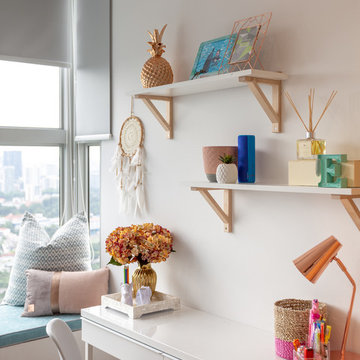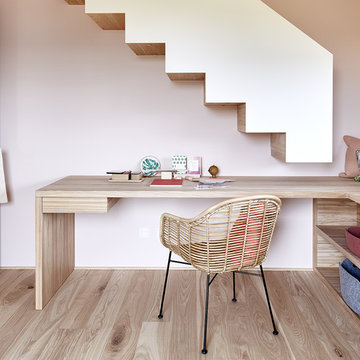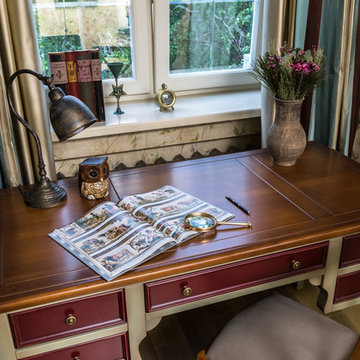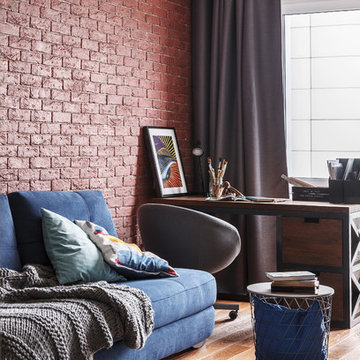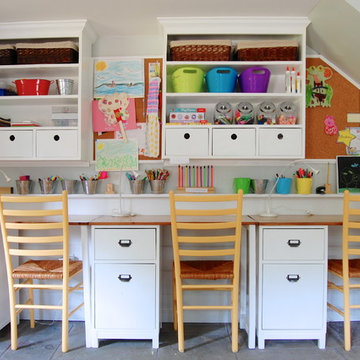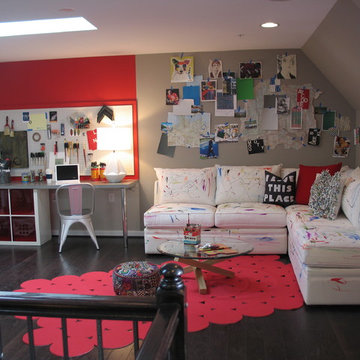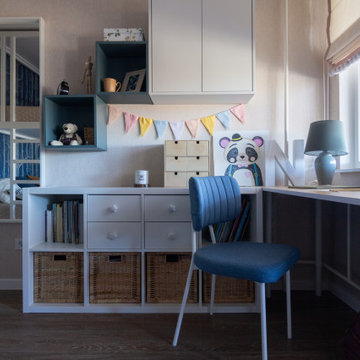絞り込み:
資材コスト
並び替え:今日の人気順
写真 101〜120 枚目(全 4,421 枚)
1/2
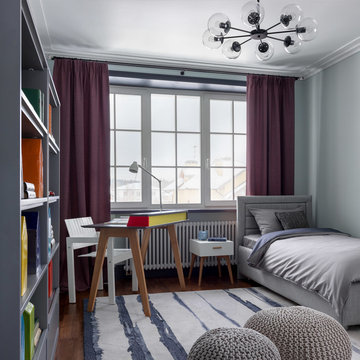
Фотограф Сергей Красюк
モスクワにあるコンテンポラリースタイルのおしゃれな勉強部屋 (グレーの壁、濃色無垢フローリング、照明) の写真
モスクワにあるコンテンポラリースタイルのおしゃれな勉強部屋 (グレーの壁、濃色無垢フローリング、照明) の写真
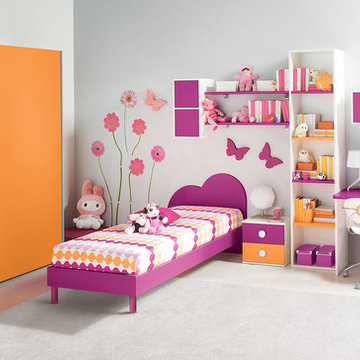
Contact our office concerning price or customization of this Kids Bedroom Set. 347-492-55-55
This kids bedroom furniture set is made in Italy from the fines materials available on market. This bedroom set is a perfect solution for those looking for high quality kids furniture with great storage capabilities to embellish and organize the children`s bedroom. This Italian bedroom set also does not take lots of space in the room, using up only the smallest space required to provide room with storage as well as plenty of room for your kids to play. All the pieces within this kids furniture collection are made with a durable and easy to clean melamine on both sides, which is available for ordering in a variety of matt colors that can be mixed and matched to make your kids bedroom bright and colorful.
Please contact our office concerning details on customization of this kids bedroom set.
The starting price is for the "As Shown" composition that includes the following elements:
1 Sliding doors wardrobe
1 Twin size platform bed (bed fits US standard Twin size mattress 39" x 75")
1 Nightstand
1 Computer desk
1 File cabinet
1 Standing bookcase
1 Two-door vertical hanging unit
1 Three-door horizontal hanging unit
2 Wall Shelves
The Computer Chair is not included in the price and can be purchased separately.
Please Note: Room/bed decorative accessories and the mattress are not included in the price.
MATERIAL/CONSTRUCTION:
E1-Class ecological panels, which are produced exclusively through a wood recycling production process
Bases 0.7" thick melamine
Back panels 0.12" thick MDF
Doors 0.7" thick melamine
Front drawers 0.7" thick melamine
Dimensions:
Sliding doors wardrobe: W72" x D23.2" x H84"
Twin bed frame with internal dimensions W39" x D75" (US Standard)
Full bed frame with internal dimensions W54" x D75" (US Standard)
Computer desk: W48.8" x D19.7"/28.7" x H29"
File cabinet: W14.2" x D17.5" x H25.6"
Nightstand: W17.7" x D14.2" x H17"
Standing bookcase: W18.3" x D13.4" x H84"
Two-door vertical hanging unit: W12.6" x D12.6" x H24.6"
Three-door horizontal hanging unit: W36.4" x D12.6" x H12.6"
Wall Shelf: W39" x D8.7" x H0.9"
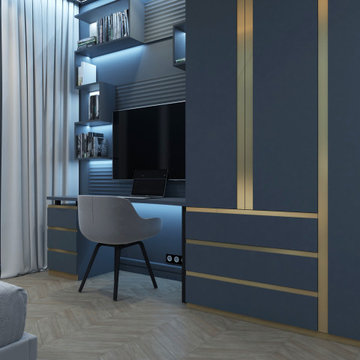
Детская комната в современном стиле. В комнате встроена дополнительная световая группа подсветки для детей. Имеется возможность управлять подсветкой с пульта, так же изменение темы света под музыку.
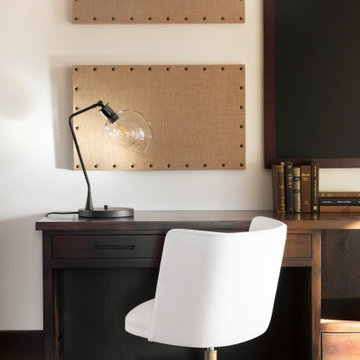
When planning this custom residence, the owners had a clear vision – to create an inviting home for their family, with plenty of opportunities to entertain, play, and relax and unwind. They asked for an interior that was approachable and rugged, with an aesthetic that would stand the test of time. Amy Carman Design was tasked with designing all of the millwork, custom cabinetry and interior architecture throughout, including a private theater, lower level bar, game room and a sport court. A materials palette of reclaimed barn wood, gray-washed oak, natural stone, black windows, handmade and vintage-inspired tile, and a mix of white and stained woodwork help set the stage for the furnishings. This down-to-earth vibe carries through to every piece of furniture, artwork, light fixture and textile in the home, creating an overall sense of warmth and authenticity.
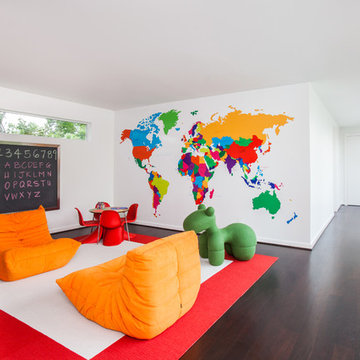
Photographer: Julie Soefer
ヒューストンにある広いコンテンポラリースタイルのおしゃれな子供部屋 (白い壁、濃色無垢フローリング、児童向け) の写真
ヒューストンにある広いコンテンポラリースタイルのおしゃれな子供部屋 (白い壁、濃色無垢フローリング、児童向け) の写真
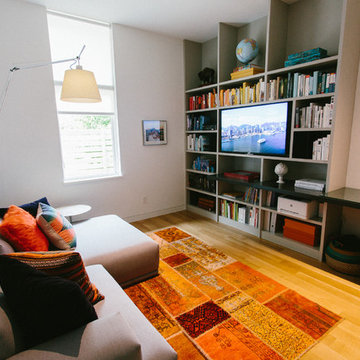
The kids space is perfect for both playing and studying. A custom made bookshelf holds the clients vast collection of books and a 42" Sony TV. Speakers on either side of the TV disperse sound throughout the space.
Photographer: Alexandra White Photography
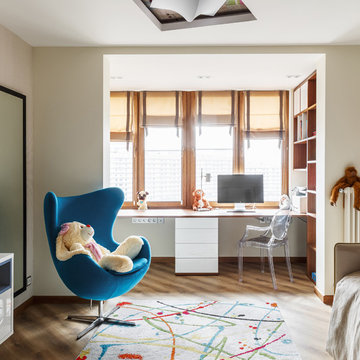
В семье двое детей: дочка 10-ти лет и 5-летний сын.Сначала родители хотели выделить детям одну комнату. Однако уже в ходе реализации проекта от этих планов отказались в пользу устройства отдельных детских для дочери и сына. Разумеется, для каждого ребенка было продумано и реализовано индивидуальное интерьерное решение, учитывающее не только пол и возраст, но также его привычки, хобби и эстетические предпочтения.
Фото: Сергей Красюк
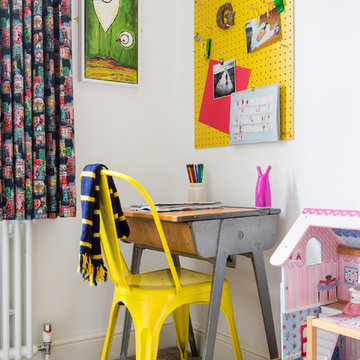
A fun homework space is incorporated into the bedroom design to make study a breeze.
Photo: Andrew Beasley
ロンドンにあるお手頃価格の中くらいなエクレクティックスタイルのおしゃれな子供部屋 (白い壁、児童向け、カーペット敷き、ベージュの床) の写真
ロンドンにあるお手頃価格の中くらいなエクレクティックスタイルのおしゃれな子供部屋 (白い壁、児童向け、カーペット敷き、ベージュの床) の写真
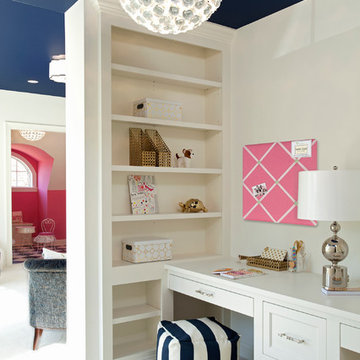
Schultz Photo & Design LLC
ミネアポリスにあるラグジュアリーなトランジショナルスタイルのおしゃれな子供部屋 (白い壁、カーペット敷き、児童向け) の写真
ミネアポリスにあるラグジュアリーなトランジショナルスタイルのおしゃれな子供部屋 (白い壁、カーペット敷き、児童向け) の写真
キッズの勉強部屋の写真
6


