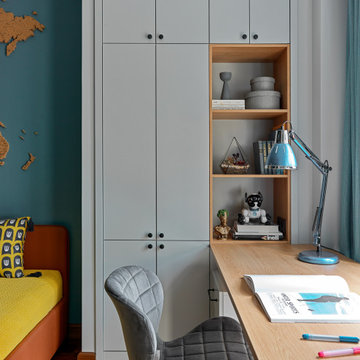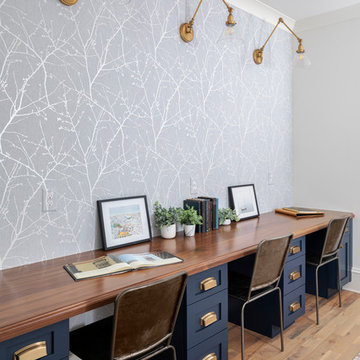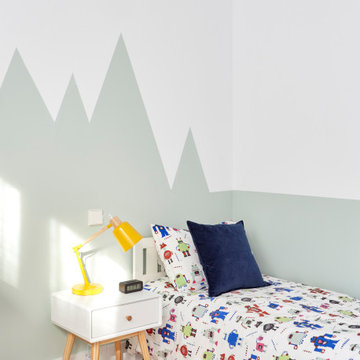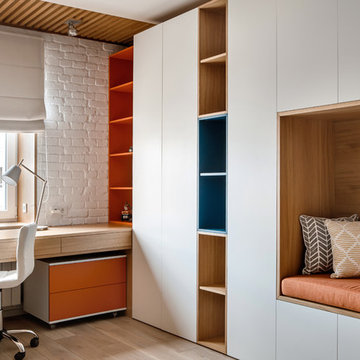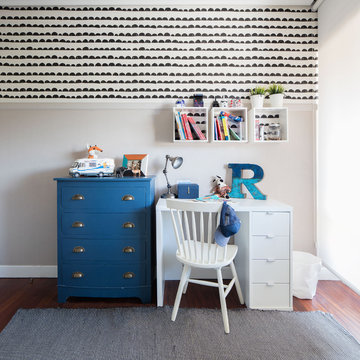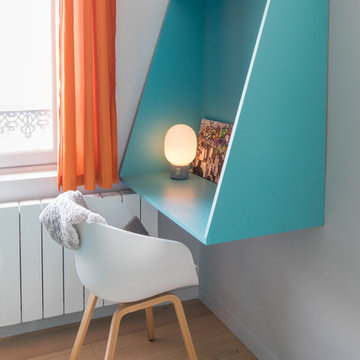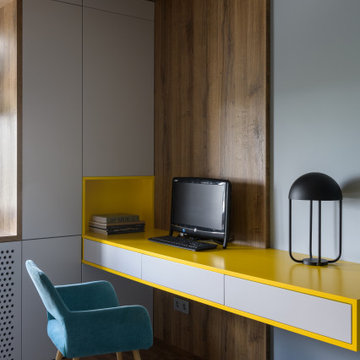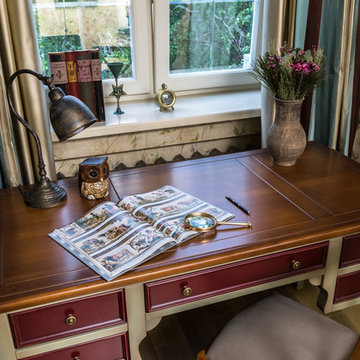絞り込み:
資材コスト
並び替え:今日の人気順
写真 1〜20 枚目(全 1,172 枚)
1/3

A classic, elegant master suite for the husband and wife, and a fun, sophisticated entertainment space for their family -- it was a dream project!
To turn the master suite into a luxury retreat for two young executives, we mixed rich textures with a playful, yet regal color palette of purples, grays, yellows and ivories.
For fun family gatherings, where both children and adults are encouraged to play, I envisioned a handsome billiard room and bar, inspired by the husband’s favorite pub.
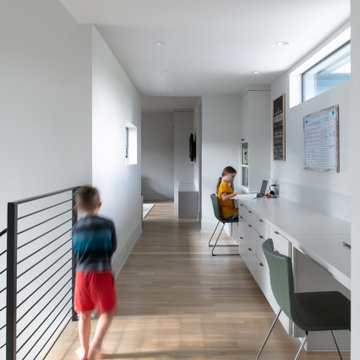
Kids Study Nook Second Floor Hallway
ヒューストンにあるお手頃価格の広いコンテンポラリースタイルのおしゃれな子供部屋 (淡色無垢フローリング、茶色い床) の写真
ヒューストンにあるお手頃価格の広いコンテンポラリースタイルのおしゃれな子供部屋 (淡色無垢フローリング、茶色い床) の写真

Winner of the 2018 Tour of Homes Best Remodel, this whole house re-design of a 1963 Bennet & Johnson mid-century raised ranch home is a beautiful example of the magic we can weave through the application of more sustainable modern design principles to existing spaces.
We worked closely with our client on extensive updates to create a modernized MCM gem.
Extensive alterations include:
- a completely redesigned floor plan to promote a more intuitive flow throughout
- vaulted the ceilings over the great room to create an amazing entrance and feeling of inspired openness
- redesigned entry and driveway to be more inviting and welcoming as well as to experientially set the mid-century modern stage
- the removal of a visually disruptive load bearing central wall and chimney system that formerly partitioned the homes’ entry, dining, kitchen and living rooms from each other
- added clerestory windows above the new kitchen to accentuate the new vaulted ceiling line and create a greater visual continuation of indoor to outdoor space
- drastically increased the access to natural light by increasing window sizes and opening up the floor plan
- placed natural wood elements throughout to provide a calming palette and cohesive Pacific Northwest feel
- incorporated Universal Design principles to make the home Aging In Place ready with wide hallways and accessible spaces, including single-floor living if needed
- moved and completely redesigned the stairway to work for the home’s occupants and be a part of the cohesive design aesthetic
- mixed custom tile layouts with more traditional tiling to create fun and playful visual experiences
- custom designed and sourced MCM specific elements such as the entry screen, cabinetry and lighting
- development of the downstairs for potential future use by an assisted living caretaker
- energy efficiency upgrades seamlessly woven in with much improved insulation, ductless mini splits and solar gain
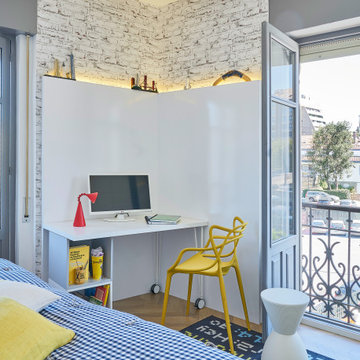
Mesa de estudio con led integrado. Taburete y silla de Kartell. Papel pintado ladrillo envejecido.
他の地域にあるお手頃価格の小さなトランジショナルスタイルのおしゃれな子供部屋 (白い壁、ラミネートの床、ティーン向け、壁紙) の写真
他の地域にあるお手頃価格の小さなトランジショナルスタイルのおしゃれな子供部屋 (白い壁、ラミネートの床、ティーン向け、壁紙) の写真
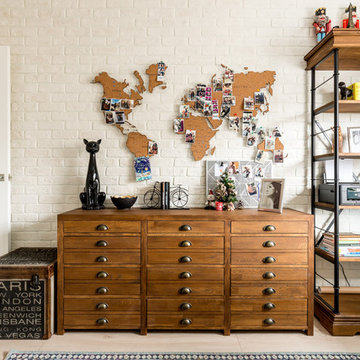
Для хранения учебников мы выбрали открытый стеллаж, который разместили рядом с рабочим местом школьницы.
Фото: Василий Буланов
モスクワにあるお手頃価格の小さなトランジショナルスタイルのおしゃれな子供部屋 (ベージュの壁、ラミネートの床、ティーン向け、ベージュの床) の写真
モスクワにあるお手頃価格の小さなトランジショナルスタイルのおしゃれな子供部屋 (ベージュの壁、ラミネートの床、ティーン向け、ベージュの床) の写真
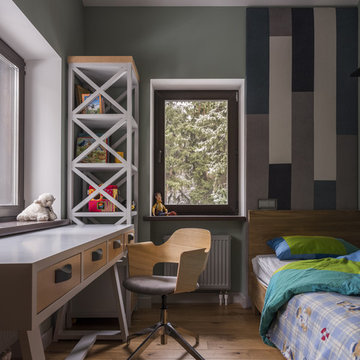
фотограф Дина Александрова
モスクワにあるお手頃価格の中くらいなコンテンポラリースタイルのおしゃれな子供部屋 (グレーの壁、無垢フローリング、児童向け、茶色い床) の写真
モスクワにあるお手頃価格の中くらいなコンテンポラリースタイルのおしゃれな子供部屋 (グレーの壁、無垢フローリング、児童向け、茶色い床) の写真
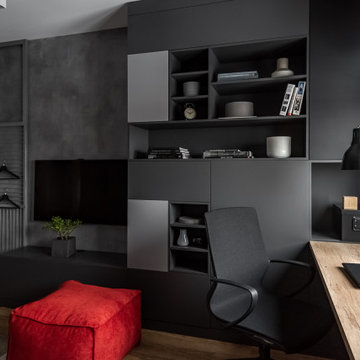
エカテリンブルクにあるお手頃価格の中くらいなコンテンポラリースタイルのおしゃれな子供部屋 (クッションフロア、ティーン向け、ベージュの床、グレーの壁) の写真
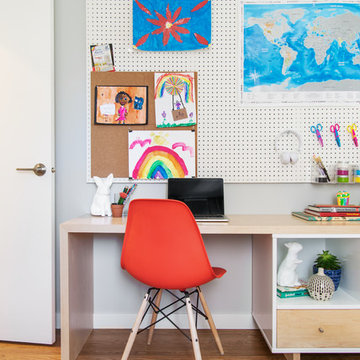
Photos by Tina Witherspoon Photography.
シアトルにあるお手頃価格の中くらいなコンテンポラリースタイルのおしゃれな子供部屋 (白い壁、無垢フローリング、児童向け、茶色い床) の写真
シアトルにあるお手頃価格の中くらいなコンテンポラリースタイルのおしゃれな子供部屋 (白い壁、無垢フローリング、児童向け、茶色い床) の写真
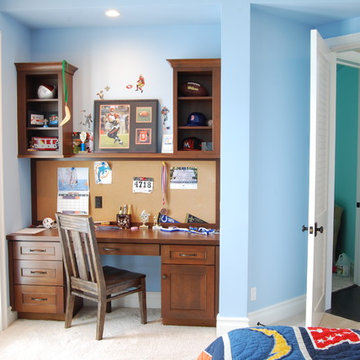
Dura Supreme - Crestwood Series. Silverton door, Mission finish.
シンシナティにあるお手頃価格の広いトランジショナルスタイルのおしゃれな子供部屋 (カーペット敷き、青い壁、児童向け) の写真
シンシナティにあるお手頃価格の広いトランジショナルスタイルのおしゃれな子供部屋 (カーペット敷き、青い壁、児童向け) の写真
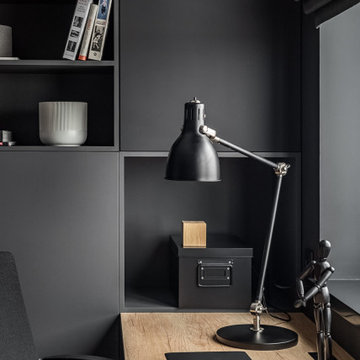
エカテリンブルクにあるお手頃価格の小さなコンテンポラリースタイルのおしゃれな子供部屋 (マルチカラーの壁、クッションフロア、ティーン向け、ベージュの床) の写真
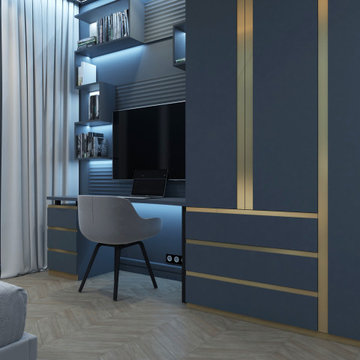
Детская комната в современном стиле. В комнате встроена дополнительная световая группа подсветки для детей. Имеется возможность управлять подсветкой с пульта, так же изменение темы света под музыку.
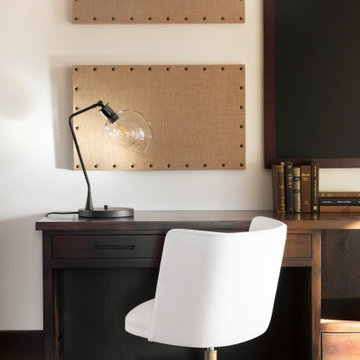
When planning this custom residence, the owners had a clear vision – to create an inviting home for their family, with plenty of opportunities to entertain, play, and relax and unwind. They asked for an interior that was approachable and rugged, with an aesthetic that would stand the test of time. Amy Carman Design was tasked with designing all of the millwork, custom cabinetry and interior architecture throughout, including a private theater, lower level bar, game room and a sport court. A materials palette of reclaimed barn wood, gray-washed oak, natural stone, black windows, handmade and vintage-inspired tile, and a mix of white and stained woodwork help set the stage for the furnishings. This down-to-earth vibe carries through to every piece of furniture, artwork, light fixture and textile in the home, creating an overall sense of warmth and authenticity.
お手頃価格のキッズの勉強部屋の写真
1


