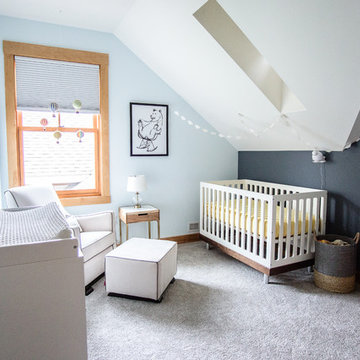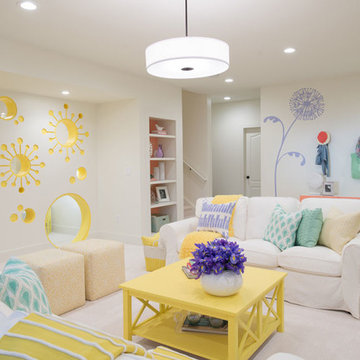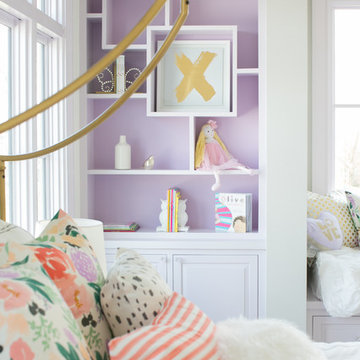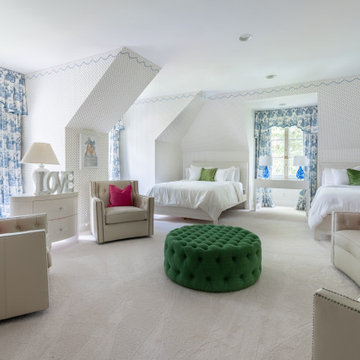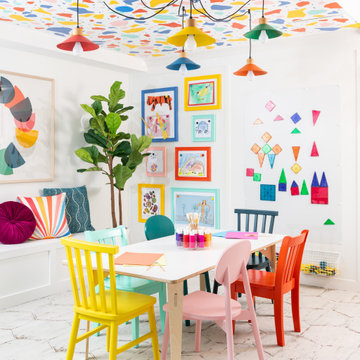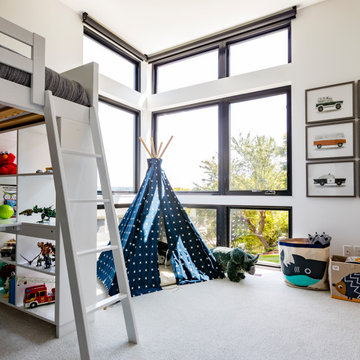絞り込み:
資材コスト
並び替え:今日の人気順
写真 1〜20 枚目(全 236 枚)
1/3

Interior Design, Interior Architecture, Custom Millwork Design, Furniture Design, Art Curation, & AV Design by Chango & Co.
Photography by Sean Litchfield
See the feature in Domino Magazine

Un loft immense, dans un ancien garage, à rénover entièrement pour moins de 250 euros par mètre carré ! Il a fallu ruser.... les anciens propriétaires avaient peint les murs en vert pomme et en violet, aucun sol n'était semblable à l'autre.... l'uniformisation s'est faite par le choix d'un beau blanc mat partout, sols murs et plafonds, avec un revêtement de sol pour usage commercial qui a permis de proposer de la résistance tout en conservant le bel aspect des lattes de parquet (en réalité un parquet flottant de très mauvaise facture, qui semble ainsi du parquet massif simplement peint). Le blanc a aussi apporté de la luminosité et une impression de calme, d'espace et de quiétude, tout en jouant au maximum de la luminosité naturelle dans cet ancien garage où les seules fenêtres sont des fenêtres de toit qui laissent seulement voir le ciel. La salle de bain était en carrelage marron, remplacé par des carreaux émaillés imitation zelliges ; pour donner du cachet et un caractère unique au lieu, les meubles ont été maçonnés sur mesure : plan vasque dans la salle de bain, bibliothèque dans le salon de lecture, vaisselier dans l'espace dinatoire, meuble de rangement pour les jouets dans le coin des enfants. La cuisine ne pouvait pas être refaite entièrement pour une question de budget, on a donc simplement remplacé les portes blanches laquées d'origine par du beau pin huilé et des poignées industrielles. Toujours pour respecter les contraintes financières de la famille, les meubles et accessoires ont été dans la mesure du possible chinés sur internet ou aux puces. Les nouveaux propriétaires souhaitaient un univers industriels campagnard, un sentiment de maison de vacances en noir, blanc et bois. Seule exception : la chambre d'enfants (une petite fille et un bébé) pour laquelle une estrade sur mesure a été imaginée, avec des rangements en dessous et un espace pour la tête de lit du berceau. Le papier peint Rebel Walls à l'ambiance sylvestre complète la déco, très nature et poétique.
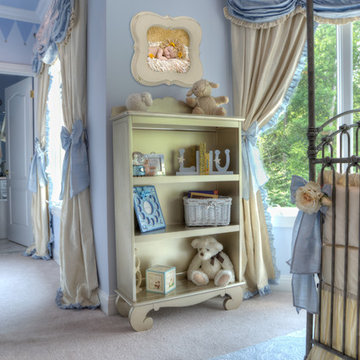
This nursery was a Gender Surprise Nursery and was one of our most memorable designs to date. The client was having her second baby and didn't want to know the baby's gender, yet wanted to have an over-the-top, elegant royal nursery completed to her liking before she had the baby. So we designed two complete nurseries down to every detail...one for a boy and one for a girl. Then when the mom-to-be went for her ultrasound, the doctor sealed up a picture in an envelope and mailed it to our studio. I couldn't wait for the secret to be revealed and was so tickled to be the only person besides the doctor to know the gender of the baby! I opened the envelop and saw an obvious BOY in the image and got right to work ordering up all of the appropriate boy nursery furniture, bedding, wall art, lighting and decor. We had to stage most of the nursery's decor here in our studio and when the furniture was set to arrive, we drove to NJ, the family left the house, and we kicked into gear receiving the nursery furniture and installing the crib bedding, wall art, rug, and accessories down to the tiniest little detail. We completed the decorative mural around the room and when finished, locked the door behind us! We even taped paper over the windows and taped around the outside of the door so no "glow" might show through the door crack at night! The nursery would sit and wait for Mommy and baby to arrive home from the hospital. Such a fun project and so full of excitement and anticipation. When Mom and baby Luke arrived home from the hospital and she saw her nursery for the first time, she contacted me and said "the nursery is breath taking and made me cry!" I love a happy ending...don't you?
Photo by: Linda Birdsall
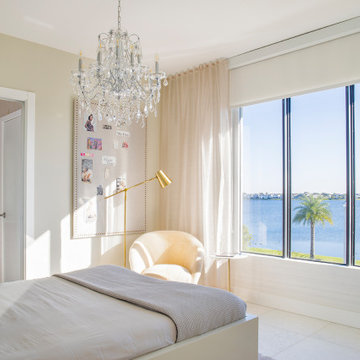
Our clients moved from Dubai to Miami and hired us to transform a new home into a Modern Moroccan Oasis. Our firm truly enjoyed working on such a beautiful and unique project.
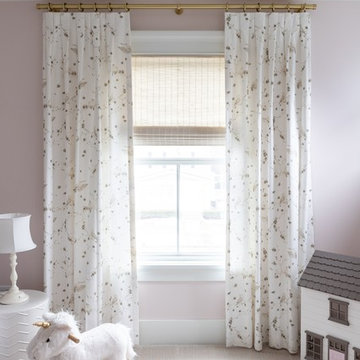
Girls bedroom photo by Emily Kennedy Photo
シカゴにある広いカントリー風のおしゃれな赤ちゃん部屋 (ピンクの壁、カーペット敷き、女の子用、白い床) の写真
シカゴにある広いカントリー風のおしゃれな赤ちゃん部屋 (ピンクの壁、カーペット敷き、女の子用、白い床) の写真
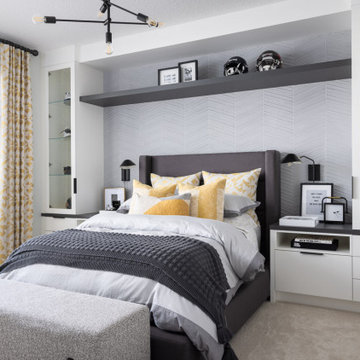
Our delightful clients initially hired us to update their three teenagers bedrooms.
Since then, we have updated their formal dining room, the powder room and we are continuing to update the other areas of their home.
For each of the bedrooms, we curated the design to suit their individual personalities, yet carried consistent elements in each space to keep a cohesive feel throughout.
We have taken this home from dark brown tones to light and bright.
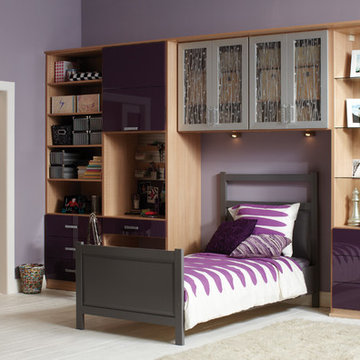
Bedroom Wall Unit with Stylish Details
シアトルにある広いコンテンポラリースタイルのおしゃれな子供部屋 (紫の壁、ティーン向け、塗装フローリング、白い床) の写真
シアトルにある広いコンテンポラリースタイルのおしゃれな子供部屋 (紫の壁、ティーン向け、塗装フローリング、白い床) の写真
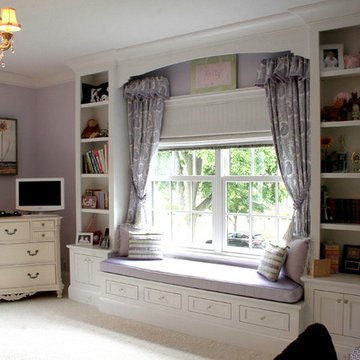
Design by Brehm Architects http://brehmarchitects.com/projects/houses/?id=03West_Cuttriss
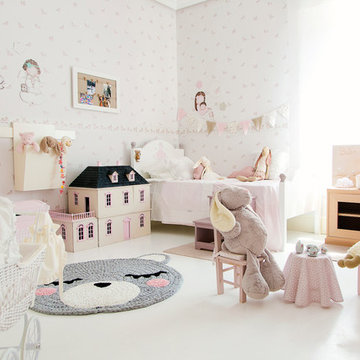
Dormitorio rosa, una habitación infantil de ensueño
マドリードにある高級な広いシャビーシック調のおしゃれな子供部屋 (マルチカラーの壁、白い床) の写真
マドリードにある高級な広いシャビーシック調のおしゃれな子供部屋 (マルチカラーの壁、白い床) の写真
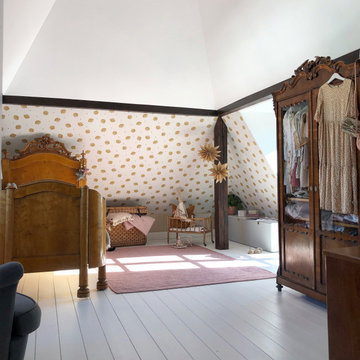
ミュンヘンにあるお手頃価格の広いトラディショナルスタイルのおしゃれな子供部屋 (白い壁、淡色無垢フローリング、児童向け、白い床、壁紙) の写真
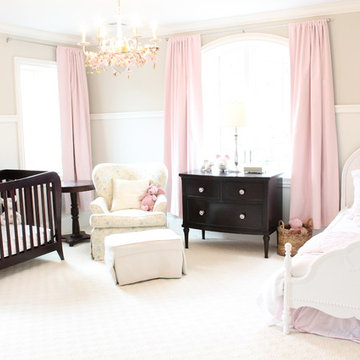
Kristy Kay @kristykaydesign
ボストンにある広いトラディショナルスタイルのおしゃれな赤ちゃん部屋 (女の子用、ベージュの壁、カーペット敷き、白い床) の写真
ボストンにある広いトラディショナルスタイルのおしゃれな赤ちゃん部屋 (女の子用、ベージュの壁、カーペット敷き、白い床) の写真
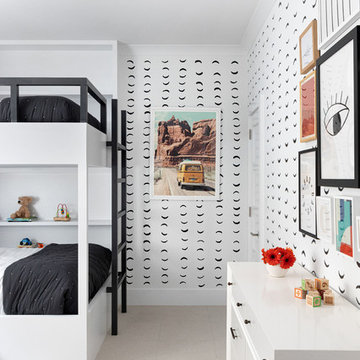
A playground by the beach. This light-hearted family of four takes a cool, easy-going approach to their Hamptons home.
ニューヨークにある高級な広いビーチスタイルのおしゃれな子供部屋 (白い壁、カーペット敷き、児童向け、白い床) の写真
ニューヨークにある高級な広いビーチスタイルのおしゃれな子供部屋 (白い壁、カーペット敷き、児童向け、白い床) の写真
広い赤ちゃん・子供部屋 (白い床) の写真
1


