小さなアジアンスタイルのキッチン (一体型シンク、アンダーカウンターシンク) の写真
絞り込み:
資材コスト
並び替え:今日の人気順
写真 1〜20 枚目(全 101 枚)
1/5

他の地域にある小さなアジアンスタイルのおしゃれなキッチン (一体型シンク、白いキャビネット、ステンレスカウンター、白いキッチンパネル、白い床、グレーのキッチンカウンター、磁器タイルの床) の写真

東京23区にある小さなアジアンスタイルのおしゃれなキッチン (アンダーカウンターシンク、フラットパネル扉のキャビネット、淡色木目調キャビネット、ステンレスカウンター、白いキッチンパネル、サブウェイタイルのキッチンパネル、シルバーの調理設備、合板フローリング、茶色い床、茶色いキッチンカウンター、塗装板張りの天井) の写真

Drawing inspiration from Japanese architecture, we combined painted maple cabinet door frames with inset panels clad with a rice paper-based covering. The countertops were fabricated from a Southwestern golden granite. The green apothecary jar came from Japan.
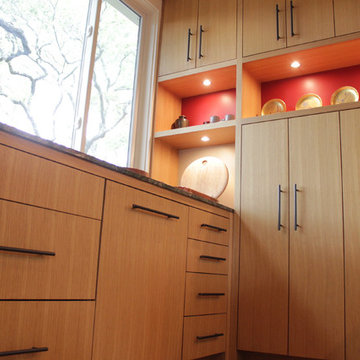
Notice how the white oak wood grain flows continuously across the door fronts. Nearly every other custom cabinetmaker will not go to this much trouble. Guess what this means: if I make a mistake or damage one during manufacture, I have to replace a whole batch. Ask me how I know this :(
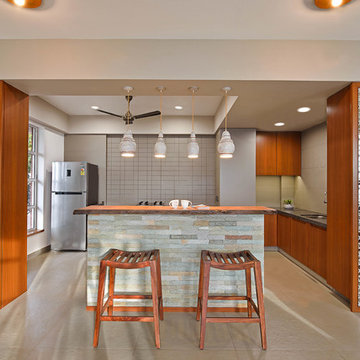
ムンバイにある小さなアジアンスタイルのおしゃれなキッチン (アンダーカウンターシンク、フラットパネル扉のキャビネット、中間色木目調キャビネット、ベージュキッチンパネル、シルバーの調理設備、ベージュの床) の写真
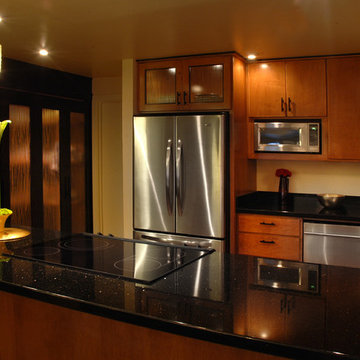
Homeowners love the sophistication of their newly remodeled kitchen. Lighting played a key role in creating our Asian Chic space design. Lumicor panels with embedded beach grass were used as inserts for the pantry doors. A rich praline finish on the cabinets is offset with espresso trim and a full wall of cabinetry and furniture in the integrated kitchen and dining area. Ceiling height is only 91" so taking the new cabinets to the ceiling increased the visual height and storage space. **tile backsplash was added later -- we waited until just the right product became available. Photos can be found later in this project gallery. Photos: Cheryl von Tress

The design of this remodel of a small two-level residence in Noe Valley reflects the owner's passion for Japanese architecture. Having decided to completely gut the interior partitions, we devised a better-arranged floor plan with traditional Japanese features, including a sunken floor pit for dining and a vocabulary of natural wood trim and casework. Vertical grain Douglas Fir takes the place of Hinoki wood traditionally used in Japan. Natural wood flooring, soft green granite and green glass backsplashes in the kitchen further develop the desired Zen aesthetic. A wall to wall window above the sunken bath/shower creates a connection to the outdoors. Privacy is provided through the use of switchable glass, which goes from opaque to clear with a flick of a switch. We used in-floor heating to eliminate the noise associated with forced-air systems.
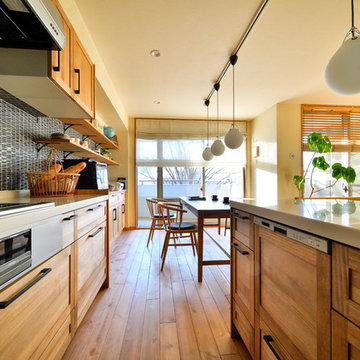
他の地域にある小さなアジアンスタイルのおしゃれなキッチン (一体型シンク、落し込みパネル扉のキャビネット、中間色木目調キャビネット、無垢フローリング、茶色い床) の写真
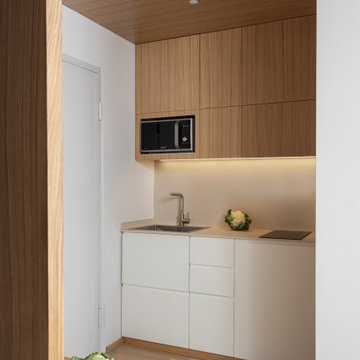
Vista verso la cucina
ミラノにある高級な小さなアジアンスタイルのおしゃれなキッチン (アンダーカウンターシンク、フラットパネル扉のキャビネット、淡色木目調キャビネット、珪岩カウンター、グレーのキッチンパネル、黒い調理設備、淡色無垢フローリング、アイランドなし、グレーのキッチンカウンター、板張り天井) の写真
ミラノにある高級な小さなアジアンスタイルのおしゃれなキッチン (アンダーカウンターシンク、フラットパネル扉のキャビネット、淡色木目調キャビネット、珪岩カウンター、グレーのキッチンパネル、黒い調理設備、淡色無垢フローリング、アイランドなし、グレーのキッチンカウンター、板張り天井) の写真
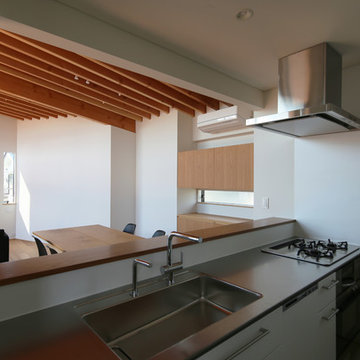
キッチン
東京23区にある低価格の小さなアジアンスタイルのおしゃれなキッチン (一体型シンク、インセット扉のキャビネット、白いキャビネット、ステンレスカウンター、白いキッチンパネル、ガラス板のキッチンパネル、黒い調理設備、淡色無垢フローリング、ベージュの床) の写真
東京23区にある低価格の小さなアジアンスタイルのおしゃれなキッチン (一体型シンク、インセット扉のキャビネット、白いキャビネット、ステンレスカウンター、白いキッチンパネル、ガラス板のキッチンパネル、黒い調理設備、淡色無垢フローリング、ベージュの床) の写真
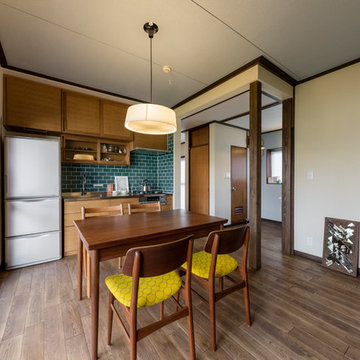
オリジナルキッチン ミッドセンチュリー キッチン収納
オーダーメイドだから自在に出来る高さや幅、シンクの大きさや数。もちろんタイルも自由に選べてお料理することが楽しくなるキッチンです。取っ手は今回は真鍮を使用しました。楽しく理想の暮らしはキッチンから
他の地域にある小さなアジアンスタイルのおしゃれなキッチン (ステンレスカウンター、緑のキッチンパネル、茶色い床、アンダーカウンターシンク、インセット扉のキャビネット、茶色いキャビネット、セラミックタイルのキッチンパネル、シルバーの調理設備、濃色無垢フローリング、アイランドなし、茶色いキッチンカウンター) の写真
他の地域にある小さなアジアンスタイルのおしゃれなキッチン (ステンレスカウンター、緑のキッチンパネル、茶色い床、アンダーカウンターシンク、インセット扉のキャビネット、茶色いキャビネット、セラミックタイルのキッチンパネル、シルバーの調理設備、濃色無垢フローリング、アイランドなし、茶色いキッチンカウンター) の写真
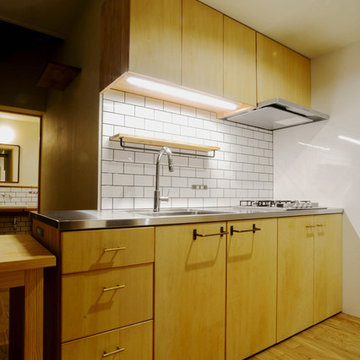
D-house 改修工事
他の地域にあるお手頃価格の小さなアジアンスタイルのおしゃれなキッチン (一体型シンク、淡色木目調キャビネット、ステンレスカウンター、淡色無垢フローリング、ベージュの床) の写真
他の地域にあるお手頃価格の小さなアジアンスタイルのおしゃれなキッチン (一体型シンク、淡色木目調キャビネット、ステンレスカウンター、淡色無垢フローリング、ベージュの床) の写真
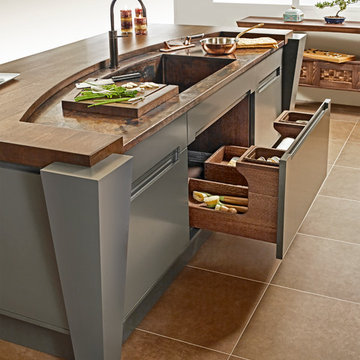
Simone and Associates
他の地域にあるラグジュアリーな小さなアジアンスタイルのおしゃれなキッチン (落し込みパネル扉のキャビネット、淡色木目調キャビネット、銅製カウンター、石スラブのキッチンパネル、一体型シンク) の写真
他の地域にあるラグジュアリーな小さなアジアンスタイルのおしゃれなキッチン (落し込みパネル扉のキャビネット、淡色木目調キャビネット、銅製カウンター、石スラブのキッチンパネル、一体型シンク) の写真
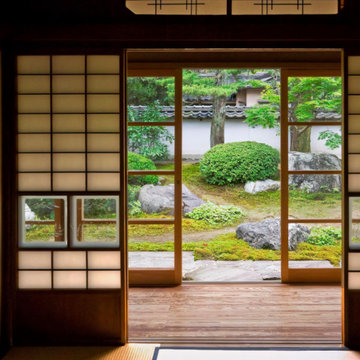
Classic Japanese shoji screens which inspired the design of the kitchen cabinet doors.
ロサンゼルスにあるお手頃価格の小さなアジアンスタイルのおしゃれなキッチン (アンダーカウンターシンク、落し込みパネル扉のキャビネット、御影石カウンター、マルチカラーのキッチンパネル、ガラスタイルのキッチンパネル、白い調理設備、スレートの床、マルチカラーの床、黄色いキッチンカウンター、折り上げ天井) の写真
ロサンゼルスにあるお手頃価格の小さなアジアンスタイルのおしゃれなキッチン (アンダーカウンターシンク、落し込みパネル扉のキャビネット、御影石カウンター、マルチカラーのキッチンパネル、ガラスタイルのキッチンパネル、白い調理設備、スレートの床、マルチカラーの床、黄色いキッチンカウンター、折り上げ天井) の写真

Vista verso la cucina
ミラノにある高級な小さなアジアンスタイルのおしゃれなキッチン (アンダーカウンターシンク、フラットパネル扉のキャビネット、淡色木目調キャビネット、珪岩カウンター、グレーのキッチンパネル、黒い調理設備、淡色無垢フローリング、アイランドなし、グレーのキッチンカウンター、板張り天井) の写真
ミラノにある高級な小さなアジアンスタイルのおしゃれなキッチン (アンダーカウンターシンク、フラットパネル扉のキャビネット、淡色木目調キャビネット、珪岩カウンター、グレーのキッチンパネル、黒い調理設備、淡色無垢フローリング、アイランドなし、グレーのキッチンカウンター、板張り天井) の写真

The design of this remodel of a small two-level residence in Noe Valley reflects the owner's passion for Japanese architecture. Having decided to completely gut the interior partitions, we devised a better-arranged floor plan with traditional Japanese features, including a sunken floor pit for dining and a vocabulary of natural wood trim and casework. Vertical grain Douglas Fir takes the place of Hinoki wood traditionally used in Japan. Natural wood flooring, soft green granite and green glass backsplashes in the kitchen further develop the desired Zen aesthetic. A wall to wall window above the sunken bath/shower creates a connection to the outdoors. Privacy is provided through the use of switchable glass, which goes from opaque to clear with a flick of a switch. We used in-floor heating to eliminate the noise associated with forced-air systems.
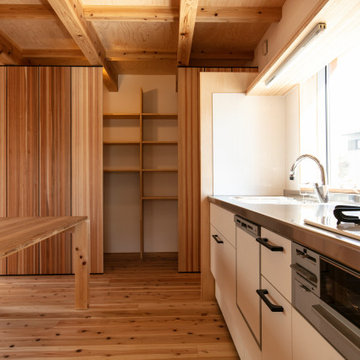
他の地域にあるお手頃価格の小さなアジアンスタイルのおしゃれなキッチン (一体型シンク、フラットパネル扉のキャビネット、白いキャビネット、ステンレスカウンター、白いキッチンパネル、シルバーの調理設備、無垢フローリング、アイランドなし) の写真
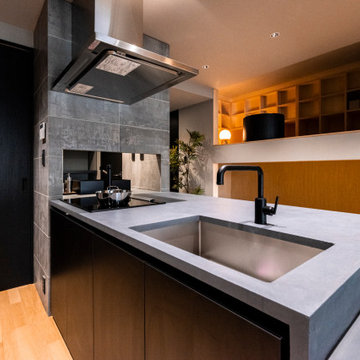
キッチンの背壁には収納棚を満遍なく設置。
料理中の出し入れもスムーズです。
東京23区にある小さなアジアンスタイルのおしゃれなキッチン (一体型シンク、グレーのキッチンパネル、茶色い床、グレーのキッチンカウンター) の写真
東京23区にある小さなアジアンスタイルのおしゃれなキッチン (一体型シンク、グレーのキッチンパネル、茶色い床、グレーのキッチンカウンター) の写真
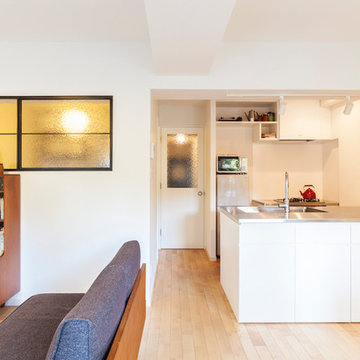
キッチンはII型にして総面積を少し増やした
東京23区にある小さなアジアンスタイルのおしゃれなキッチン (一体型シンク、フラットパネル扉のキャビネット、白いキャビネット、ステンレスカウンター、淡色無垢フローリング、茶色い床) の写真
東京23区にある小さなアジアンスタイルのおしゃれなキッチン (一体型シンク、フラットパネル扉のキャビネット、白いキャビネット、ステンレスカウンター、淡色無垢フローリング、茶色い床) の写真

Bei dieser Küche galt es den Küchenbereich von der Diele und dem Wohnungseingang zu entkoppeln, ohne die Räume voneinander zu trennen.
Die Küchenmöbel wurden farblich passend zu den antiken Zementfliesen lackiert. Die Fronten sind seitlich schräg geschnitten, unten und oben jedoch gerade, so dass ein interessantes Fugenbild entsteht. Im Hochschrank steckt rechts ein 200kg tragender, voll heraus ziehbarer Schrank, der locker das Alltagsgeschirr in sich birgt.
Die robuste Arbeitsplatte ist aus solidem Edelstahlblech gekantet, das Becken nahtlos eingeschweißt. Auf der hinteren Aufkantung steht bündig eine hochglänzende Holzrückwand mit eingelassenen Steckdosen. Der praktische Schwallrand an der Arbeitsplattenvorderkante verhindert, dass Vergossenes auf den Boden tropft.
Der dreiteilige Hängeschrank ist mit goldschimmernden Zitronenholz furniert und transparent lackiert. Die Regalform und die Glastüren betonen die Offenheit und Großzügigkeit des Raumes.
Die beidseitig - ebenfalls Zitronenholz furnierte - nutzbare Theke vereint viele Funktionen: links ragt tief die Spülmaschine in ihren Körper, mittig teilen sich Küchen- und Thekenschrank die Tiefe und rechts füllen 80cm lange Schubladen die ansonsten schlecht nutzbare Ecke der Küche aus. Dabei manifestiert sie auf Grund der Materialwahl und ihrer Höhe den Übergang von der Küche zum Wohnbereich.
小さなアジアンスタイルのキッチン (一体型シンク、アンダーカウンターシンク) の写真
1