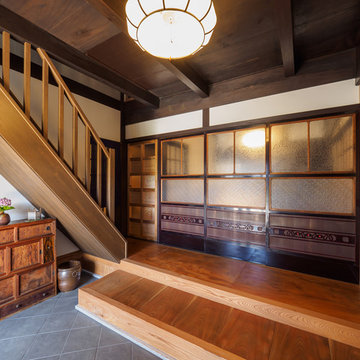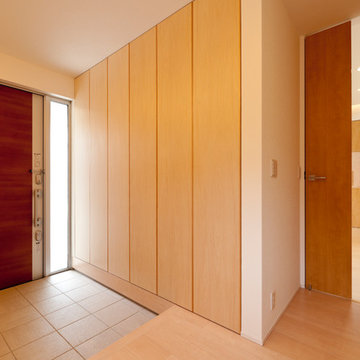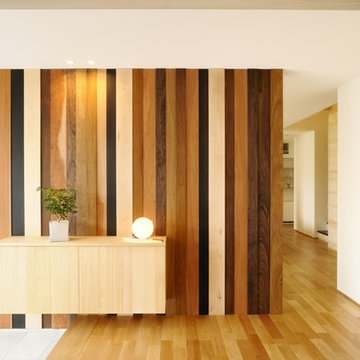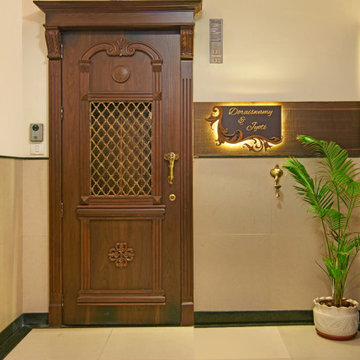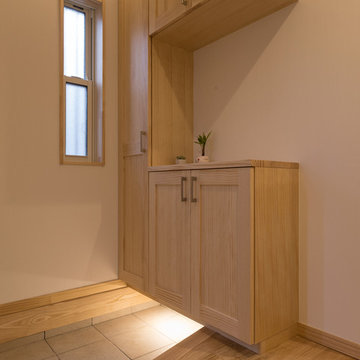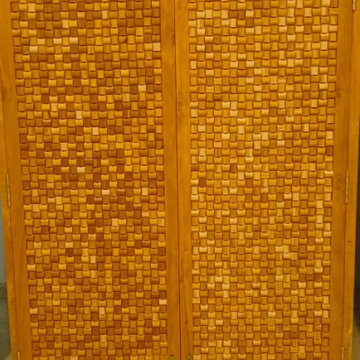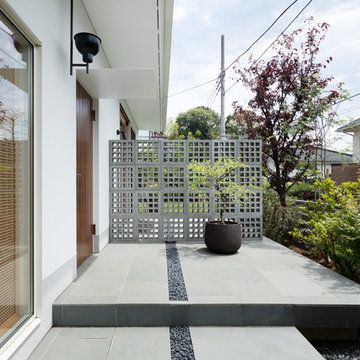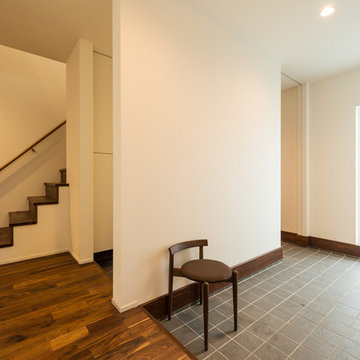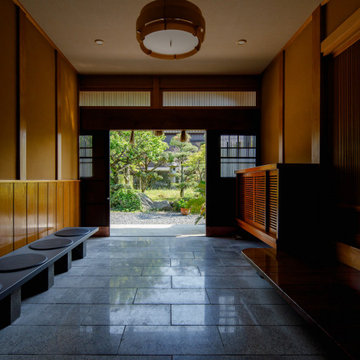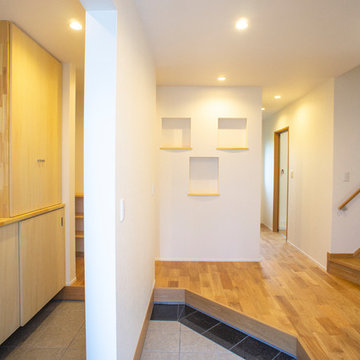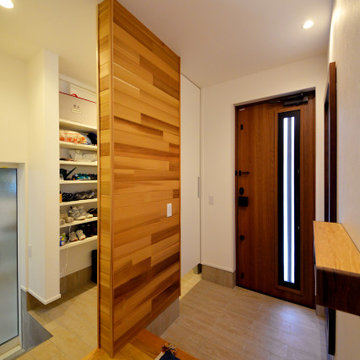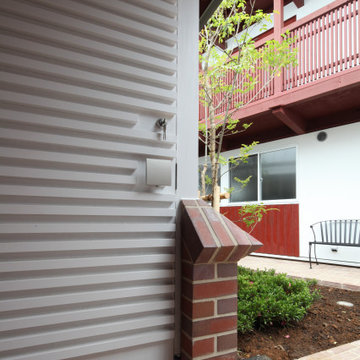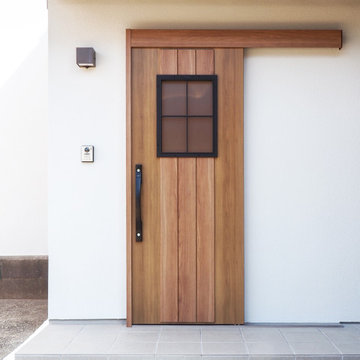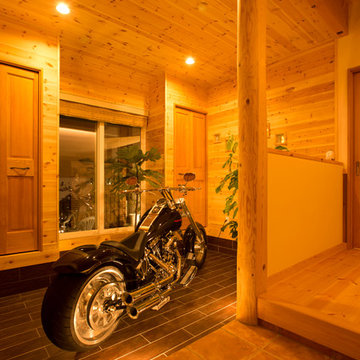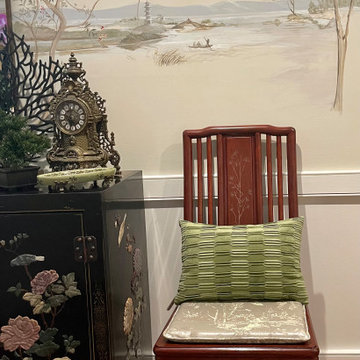アジアンスタイルの玄関の写真
絞り込み:
資材コスト
並び替え:今日の人気順
写真 2441〜2460 枚目(全 4,154 枚)
1/3
希望の作業にぴったりな専門家を見つけましょう
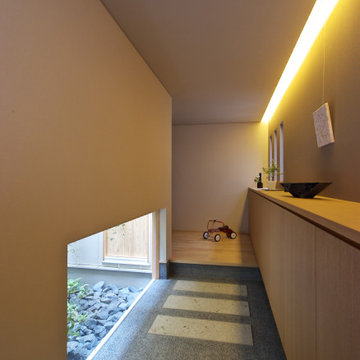
いろはの家(名古屋市)玄関ホール
名古屋にある高級な中くらいなアジアンスタイルのおしゃれな玄関ホール (白い壁、無垢フローリング、クロスの天井、白い天井、濃色木目調のドア、壁紙) の写真
名古屋にある高級な中くらいなアジアンスタイルのおしゃれな玄関ホール (白い壁、無垢フローリング、クロスの天井、白い天井、濃色木目調のドア、壁紙) の写真
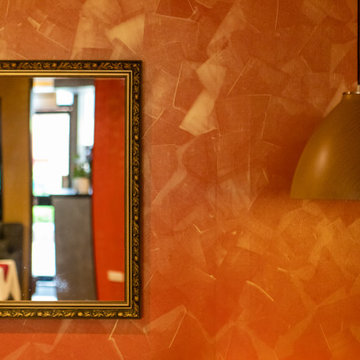
Client wanted to create exotic, warm Indian welcome to his restaurant. We achieved that by implementing rich, gold and other warm colours and delivering bespoke Oikos Multidecor technique finishes on his ceiling and walls. This is example of rich golden Oikos Multidecor finishing technique.
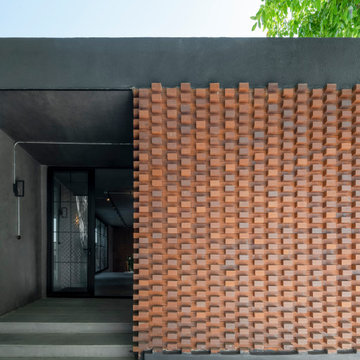
The "Corner Villa" design principles are meticulously crafted to create communal spaces for celebrations and gatherings while catering to the owner's need for private sanctuaries and privacy. One unique feature of the villa is the courtyard at the back of the building, separated from the main facade and parking area. This placement ensures that the courtyard and private areas of the villa remain secluded and at the center of the structure. In addition, the desire for a peaceful space away from the main reception and party hall led to more secluded private spaces and bedrooms on a single floor. These spaces are connected by a deep balcony, allowing for different activities to take place simultaneously, making the villa more energy-efficient during periods of lower occupancy and contributing to reduced energy consumption.
The villa's shape features broken lines and geometric lozenges that create corners. This design not only allows for expansive balconies but also provides captivating views. The broken lines also serve the purpose of shading areas that receive intense sunlight, ensuring thermal comfort.
Addressing the client's crucial need for a serene and tranquil space detached from the main reception and party hall led to the creation of more secluded private spaces and bedrooms on a single floor due to building restrictions. A deep balcony was introduced as a connecting point between these spaces. This arrangement enables various activities, such as parties and relaxation, to occur simultaneously, contributing to energy-efficient practices during periods of lower occupancy, thus aiding in reduced energy consumption.
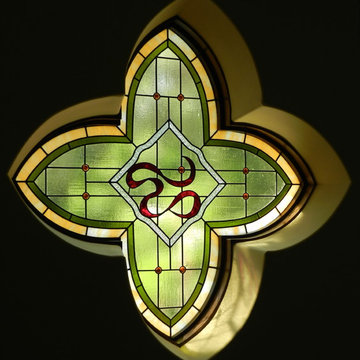
Photos by Alex Aust
This river front custom build was completed in 2011.
ジャクソンビルにあるアジアンスタイルのおしゃれな玄関の写真
ジャクソンビルにあるアジアンスタイルのおしゃれな玄関の写真
アジアンスタイルの玄関の写真
123
