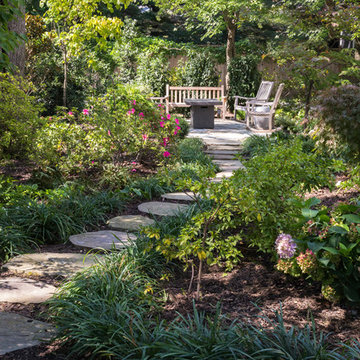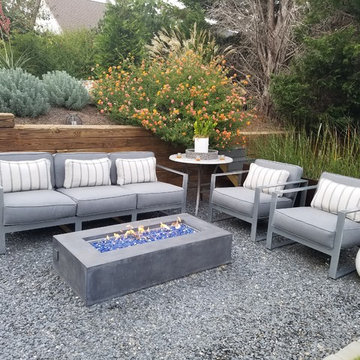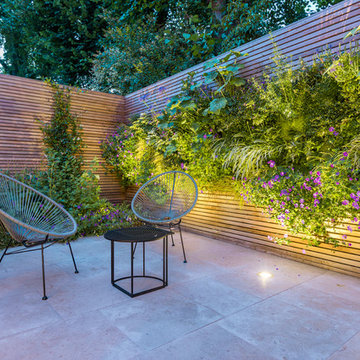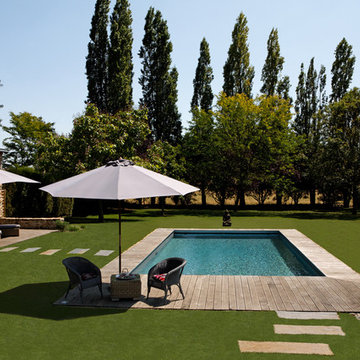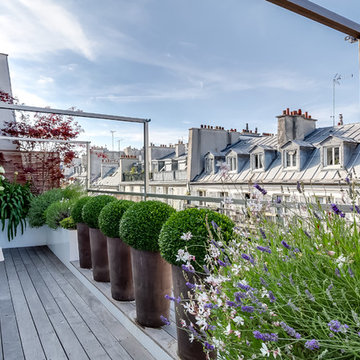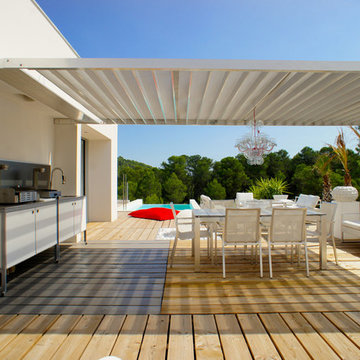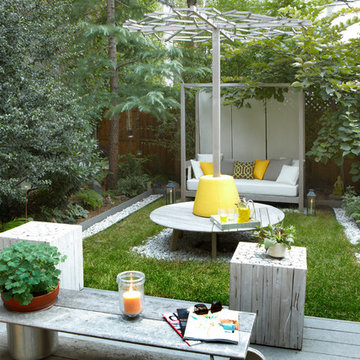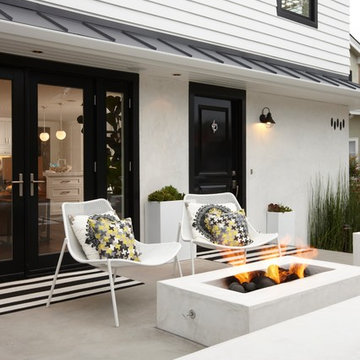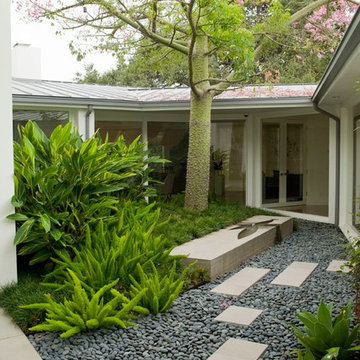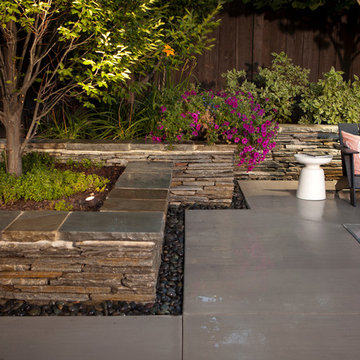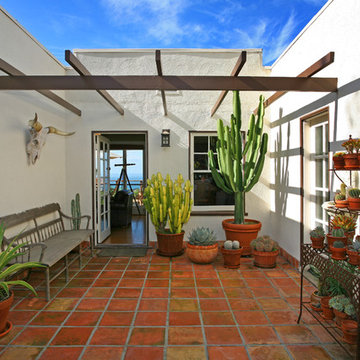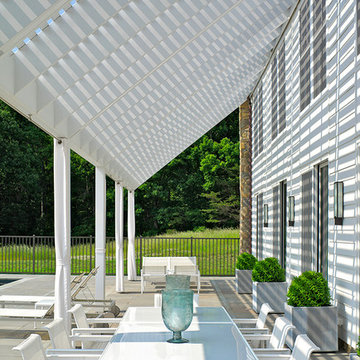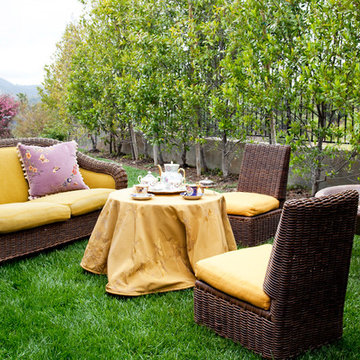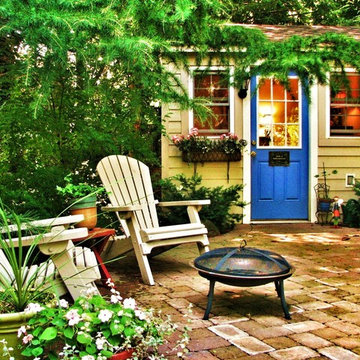絞り込み:
資材コスト
並び替え:今日の人気順
写真 1〜20 枚目(全 417 枚)
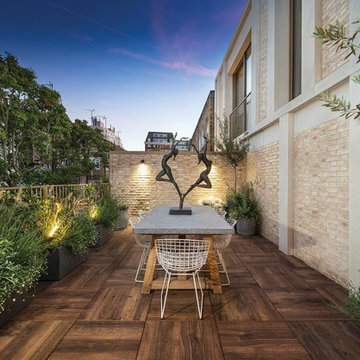
Small courtyards and outdoor spaces can be just as homely as large gardens and should be seen as an extension of the interior. By picking out the planting with a couple of spiked garden lights and highlighting the brick wall texture with wall downlights, you can draw focus to the elements you want to see. Photo Credits: Tom St Aubyn
希望の作業にぴったりな専門家を見つけましょう
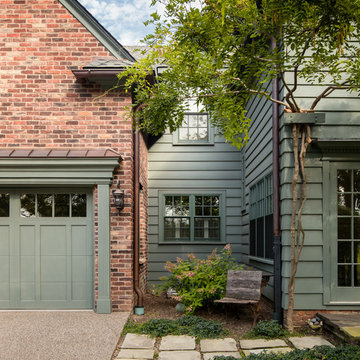
Shot for MainStreet Design Build, Birmingham, MI
デトロイトにあるトラディショナルスタイルのおしゃれな庭の写真
デトロイトにあるトラディショナルスタイルのおしゃれな庭の写真
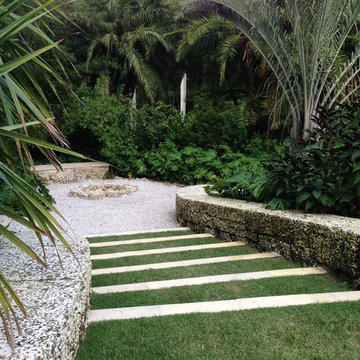
Deena Bell Llewellyn- Looking down across the lawn steps toward the stone firepit in the secret garden.
マイアミにあるトラディショナルスタイルのおしゃれな庭 (ファイヤーピット) の写真
マイアミにあるトラディショナルスタイルのおしゃれな庭 (ファイヤーピット) の写真
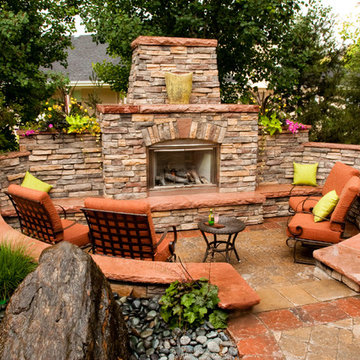
Lindgren Landscape
デンバーにあるラグジュアリーな広いトラディショナルスタイルのおしゃれな裏庭のテラス (ファイヤーピット、コンクリート敷き 、日よけなし) の写真
デンバーにあるラグジュアリーな広いトラディショナルスタイルのおしゃれな裏庭のテラス (ファイヤーピット、コンクリート敷き 、日よけなし) の写真
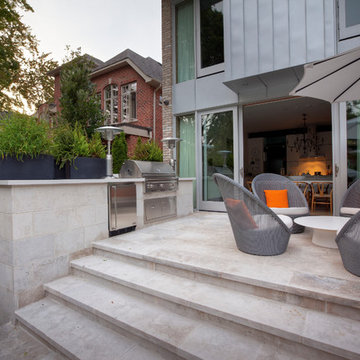
This new build downtown Toronto created different challenges than what we are normally faced with. The contemporary style of the home called for a minimalist design to match. A large wish list paired with the aesthetic of the space meant the feature pieces in this project needed to shine. Less was more in this case, top of the line materials such as concrete and sleek, single sized flagstone was used throughout the front and back to create an overall cohesive design between the landscape and the home. A concrete linear pool is anchored by the hot tub that doubles as a water feature, over flowing by spout into the deep end. Patio space at the back of the property is perfect for lounge and dining areas, covered by retractable pavilions purchased by the client.
This Project was awarded a 2013 Landscape Ontario Award of Excellence
庭のベンチの写真・アイデア
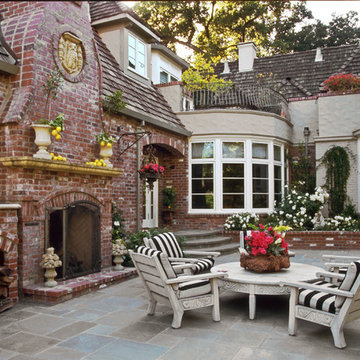
© Elizabeth Murray http://www.elizabethmurray.com/
サンフランシスコにあるラグジュアリーな中くらいなトラディショナルスタイルのおしゃれな裏庭のテラス (天然石敷き) の写真
サンフランシスコにあるラグジュアリーな中くらいなトラディショナルスタイルのおしゃれな裏庭のテラス (天然石敷き) の写真
1






