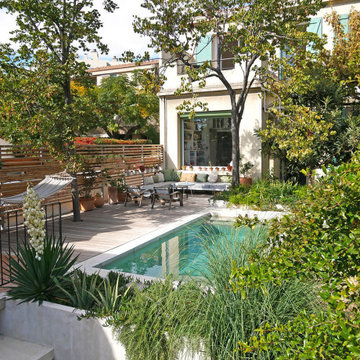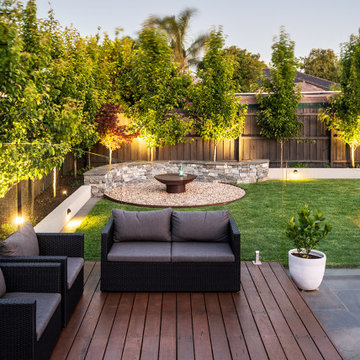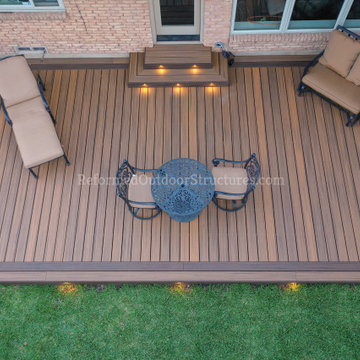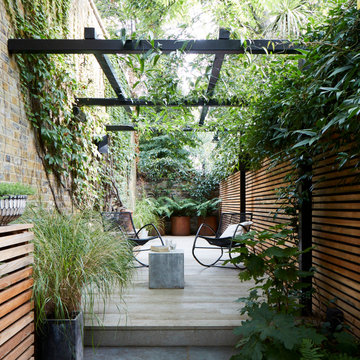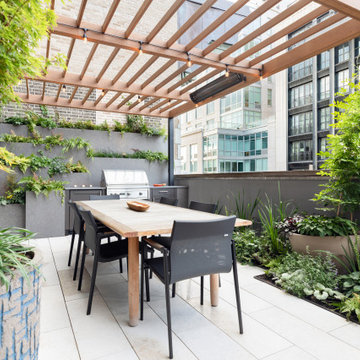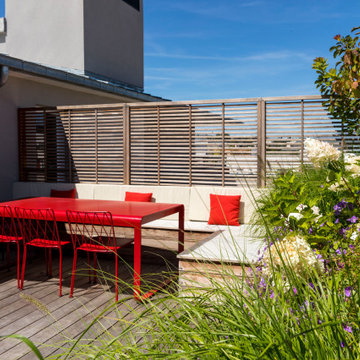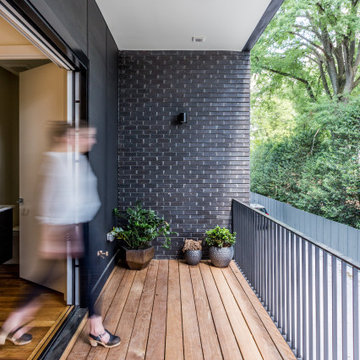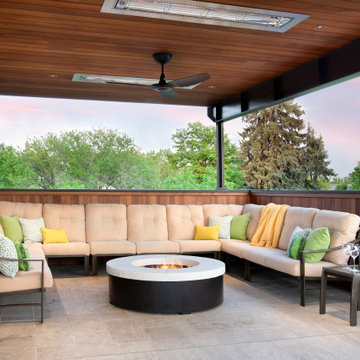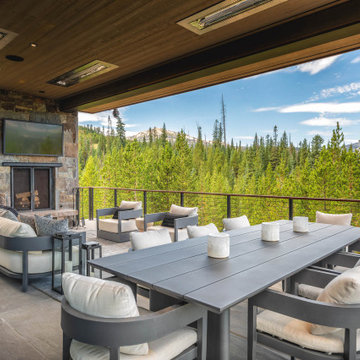ウッドデッキの写真
絞り込み:
資材コスト
並び替え:今日の人気順
写真 141〜160 枚目(全 284,517 枚)
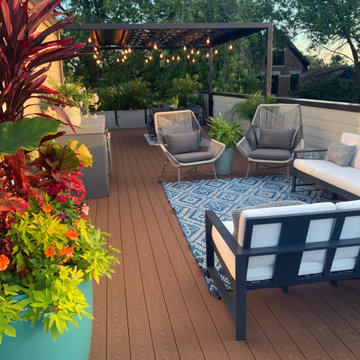
Modern rooftop deck designed and installed by Rooftopia. Outdoor living spaces, gorgeous custom kitchen, privacy screens and a one of a kind steel pergola
希望の作業にぴったりな専門家を見つけましょう
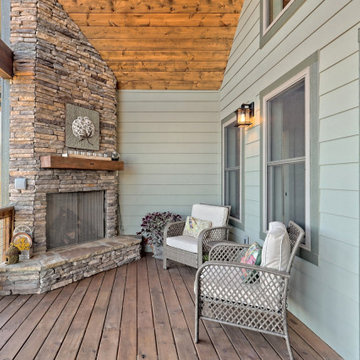
What a view! This custom-built, Craftsman style home overlooks the surrounding mountains and features board and batten and Farmhouse elements throughout.
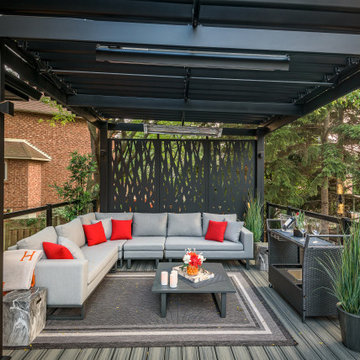
The client wanted a better flow throughout their landscape, as well as introduce straight lines to a space to modernize the irregular shaped pool.
Their upper deck was where they did a majority of their entertaining so ensuring this space was large enough for both dining and lounge was the starting point of the design. Introducing privacy from the many on looking neighbours, without completely blocking it off from the rest of their own yard was important. Laser cut privacy screens added this filtered privacy.
A round hot tub was added to the back corner of the property, which otherwise seemed like wasted space. Highlighted by the privacy panels in the same pattern used on the deck to create some consistency.
Trees were both maintained and added where needs along the property to add greenery and privacy. The entire space now feels open within the backyard, but private from neighbours.
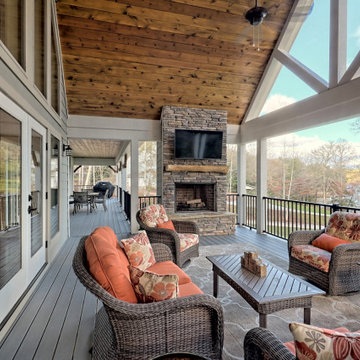
This gorgeous craftsman home features a main level and walk-out basement with an open floor plan, large covered deck, and custom cabinetry. Featured here is the rear covered deck with a vaulted ceiling and stone fireplace, overlooking the lake.
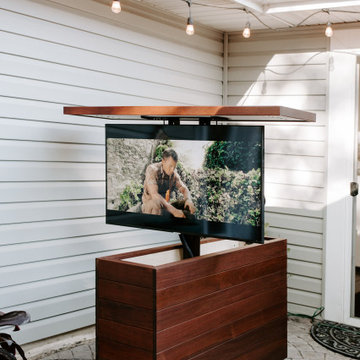
Materials
Ipe Hardwood, Marine Grade Birch, Brazilian Walnut
Dimensions
Height: 34 Inches; Width: 49 Inches; Depth: 15 Inches
Description
Modern, Contemporary luxury in a sleek stylish and modern design brings a beautiful style to any outdoor entertainment space. This outdoor TV cabinet it rated for both very cold and very hot environments, complete protection from mold, mildew or insects and with a fire rating identical to that of concrete you can be sure this piece of furniture will stand the test of time.
The sustainably sourced Ipe hardwood (also known as Brazilian Walnut) is hard, robust and durable. It's naturally weatherproof and survives equally well in hot or humid climates as it does in rain, frost, wind, ice or snow. It is guaranteed to not mildew or mold. In fact in tests performed by the USGA Ipe can be buried underground for over 50 years without rotting.
The simple and modern design is taken to the next level by the introduction of a Nexus TV lift system which allows your TV cabinet to be wirelessly opened by the touch of a button. The TV lift system comes with a 10-year warranty. With the addition of the 360 degree swivel option the TV can be viewed from any angle.
Comes with:
- American-made TV Lift system w/ 10 Year Warranty
- Fully waterproofed interior, power distribution box
- Front panel is fully removable for safe maintenance
- Universal TV Mount
- HDMI cable

Pool view of whole house exterior remodel
サンディエゴにある広いミッドセンチュリースタイルのおしゃれなウッドデッキ (金属の手すり) の写真
サンディエゴにある広いミッドセンチュリースタイルのおしゃれなウッドデッキ (金属の手すり) の写真
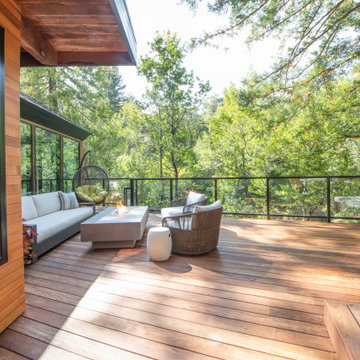
Astonishingly beautiful setting and deck for the best in outdoor living.
サンフランシスコにあるコンテンポラリースタイルのおしゃれな二階のデッキ (ファイヤーピット、日よけなし、ガラスフェンス) の写真
サンフランシスコにあるコンテンポラリースタイルのおしゃれな二階のデッキ (ファイヤーピット、日よけなし、ガラスフェンス) の写真
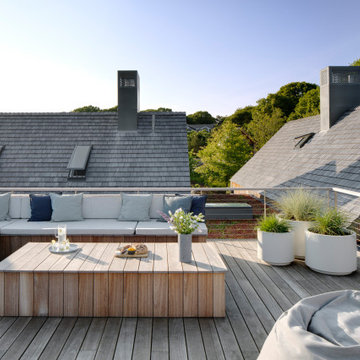
Rooftop Lounge Area
ボストンにある広いコンテンポラリースタイルのおしゃれな屋上のデッキ (日よけなし、屋上) の写真
ボストンにある広いコンテンポラリースタイルのおしゃれな屋上のデッキ (日よけなし、屋上) の写真
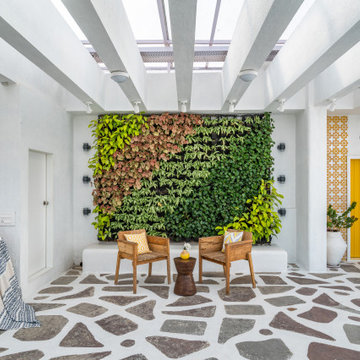
Project: THE YELLOW DOOR HOUSE
Location:Pune
Carpet Area: 2000 sq.ft
Type: 2 bhk Penthouse
Company: Between Walls
Designer: Natasha Shah
Photography courtesy: Inclined Studio (Maulik Patel)
This project started two year ago with a very defined brief. This is a weekend gateway penthouse of 2000 sq.ft (approx.) for our client Mr. Vishal Jain. The penthouse is a 2BHK with ample terrace space which is perfect to host parties and enjoy a nice chilly evening watching a movie overlooking the stars above.
The client was fascinated by his travel to Greece and wanted his holiday home to reflect his love for it. We explored the concepts and realised that it’s all about using local materials and being sustainable as far as possible in design. We visualised the space as a white space with yellows and blues and various patterns and textures. We had to give the client the experience of a holiday home that he admired keeping in mind that the vernacular design sense should still remain but with materials that were available in and around Pune.
We started selecting materials that were sustainable and handcrafted in our city majorly. We wanted to use local materials available in Pune in such a way that they looked different and we could achieve the effect that the client was looking for as an end product. Use of recyclable material was also done at a great extent as cost was a major factor, it being a vacation home. We reused the waste kota that was discarded on site as the terrace flooring and created a pattern out of it which replicated the old streets of Greece. The beds and seating we made in civil and finished with IPS. The staircase tread is made out of readymade tread-tiles and the risers are of printed tiles to pop in a little colour and the railing is made on-site from Teakwood and polished. All internal floorings and and dado’s are tiles. A blue dummy window has been reused from and repainted.
The main door is Painted yellow to bring in the cheerfulness and excitement. As we enter the living room everything around is in shades of white and then there are browns, yellows and blues splashed on the canvas. The jute carpet, the pots and the cane wall art are all handcrafted. The balcony connects to the living and kids room. A rocking chair has been placed there to unwind and relax. The light and shadow play that the ceiling bamboo performs throughout the day adds to a lot of character in the balcony. The kids room has been kept simple with just hanging ropes from the ceiling on the corners of the bed for it to connect to the outdoors and the rustic nature is continued from the living to kids room. The blue master bedroom door opens up to a very dramatic blue ceiling and white sheer space along with a cozy corner with a round jute carpet and bamboo wall art.
The terrace entrance door continuous to the yellow on door and its yellow tiles. The bar overlooks the beautiful sunset view. There are steps created as seating space to enjoy a movie projected on the front blank wall in the front. The seating is made in civil and is finished with IPS. The green wall make the space picture perfect.
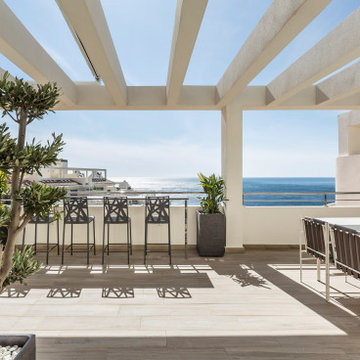
Mobiliario outdoor de la firma valenciana POINT. Mobiliario totalmente personalizado para este espacio.
アリカンテにあるコンテンポラリースタイルのおしゃれなウッドデッキの写真
アリカンテにあるコンテンポラリースタイルのおしゃれなウッドデッキの写真
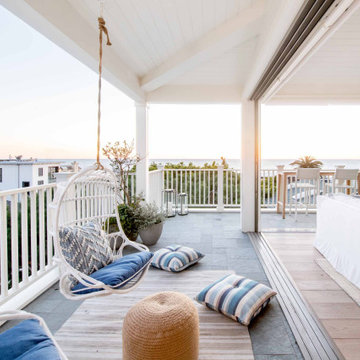
This 5,200-square foot modern farmhouse is located on Manhattan Beach’s Fourth Street, which leads directly to the ocean. A raw stone facade and custom-built Dutch front-door greets guests, and customized millwork can be found throughout the home. The exposed beams, wooden furnishings, rustic-chic lighting, and soothing palette are inspired by Scandinavian farmhouses and breezy coastal living. The home’s understated elegance privileges comfort and vertical space. To this end, the 5-bed, 7-bath (counting halves) home has a 4-stop elevator and a basement theater with tiered seating and 13-foot ceilings. A third story porch is separated from the upstairs living area by a glass wall that disappears as desired, and its stone fireplace ensures that this panoramic ocean view can be enjoyed year-round.
This house is full of gorgeous materials, including a kitchen backsplash of Calacatta marble, mined from the Apuan mountains of Italy, and countertops of polished porcelain. The curved antique French limestone fireplace in the living room is a true statement piece, and the basement includes a temperature-controlled glass room-within-a-room for an aesthetic but functional take on wine storage. The takeaway? Efficiency and beauty are two sides of the same coin.
ウッドデッキの写真
8
