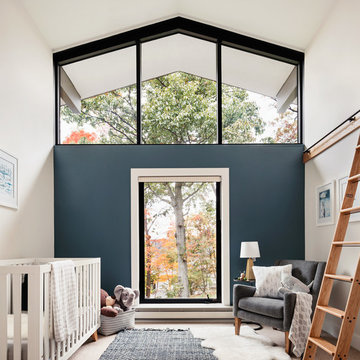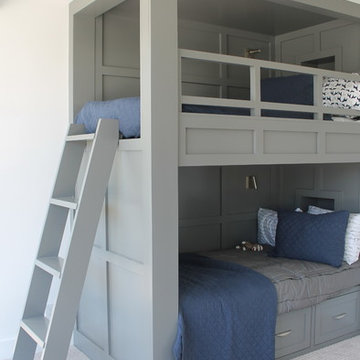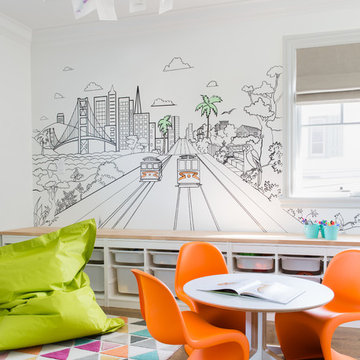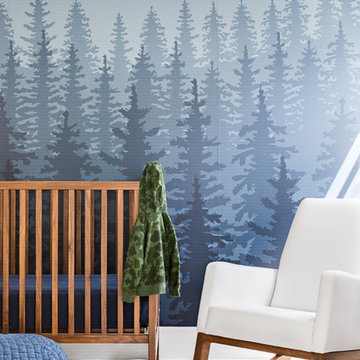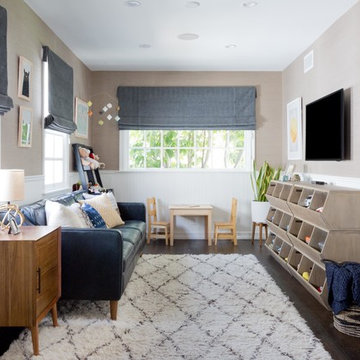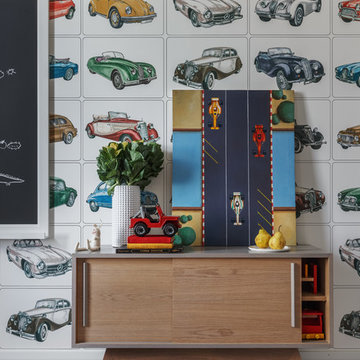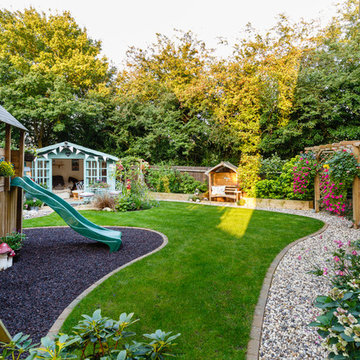絞り込み:
資材コスト
並び替え:今日の人気順
写真 41〜60 枚目(全 232,048 枚)
1/5
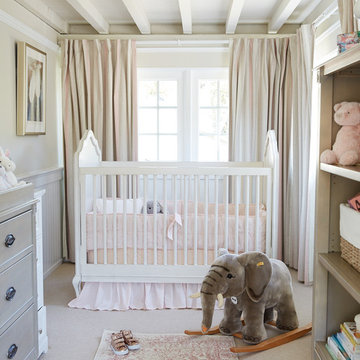
We used a soft pallet for this little ones nursery. Beiges, greys and touches of pink keep the space soft and girly but with a more contemporary, minimalistic vibe.
希望の作業にぴったりな専門家を見つけましょう

Reclaimed flooring by Reclaimed DesignWorks. Photos by Emily Minton Redfield Photography.
デンバーにあるお手頃価格の小さなコンテンポラリースタイルのおしゃれな子供部屋 (白い壁、無垢フローリング、茶色い床、児童向け、二段ベッド) の写真
デンバーにあるお手頃価格の小さなコンテンポラリースタイルのおしゃれな子供部屋 (白い壁、無垢フローリング、茶色い床、児童向け、二段ベッド) の写真
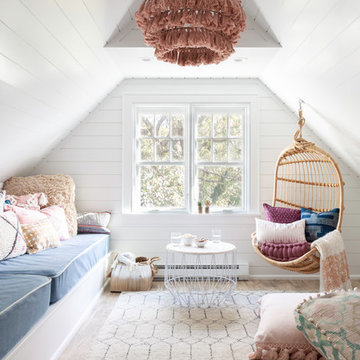
Toni Deis Photography
ニューヨークにあるトランジショナルスタイルのおしゃれな女の子の部屋 (白い壁、ティーン向け、淡色無垢フローリング、茶色い床、塗装板張りの壁) の写真
ニューヨークにあるトランジショナルスタイルのおしゃれな女の子の部屋 (白い壁、ティーン向け、淡色無垢フローリング、茶色い床、塗装板張りの壁) の写真

Having two young boys presents its own challenges, and when you have two of their best friends constantly visiting, you end up with four super active action heroes. This family wanted to dedicate a space for the boys to hangout. We took an ordinary basement and converted it into a playground heaven. A basketball hoop, climbing ropes, swinging chairs, rock climbing wall, and climbing bars, provide ample opportunity for the boys to let their energy out, and the built-in window seat is the perfect spot to catch a break. Tall built-in wardrobes and drawers beneath the window seat to provide plenty of storage for all the toys.
You can guess where all the neighborhood kids come to hangout now ☺

The boys can climb the walls and swing from the ceiling in this playroom designed for indoor activity. When the toys are removed it can easily convert to the party barn with two sets of mahogany double doors that open out onto a patio in the front of the house and a poolside deck on the waterside.
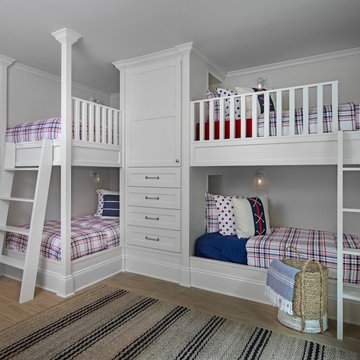
Cottage Company with Beth Singer
他の地域にあるビーチスタイルのおしゃれな子供部屋 (白い壁、淡色無垢フローリング、児童向け、二段ベッド) の写真
他の地域にあるビーチスタイルのおしゃれな子供部屋 (白い壁、淡色無垢フローリング、児童向け、二段ベッド) の写真

This reach in closet utilizes a simple open shelving design to create a functional space for toy storage that is easily accessible to the kids without sacrificing quality or efficiency.

A child's bedroom with a place for everything! Kirsten Johnstone Architecture (formerly Eco Edge Architecture + Interior Design) has applied personal and professional experience in the design of the built-in joinery here. The fun of a window seat includes storage drawers below which seamlessly transitions into a desk with overhead cupboards and an open bookshelf dividing element. Floor to ceiling built-in robes includes double height hanging, drawers, shoe storage and shelves ensuring a place for everything (who left those shoes out!?).
Photography: Tatjana Plitt

A teenage boy's bedroom reflecting his love for sports. The style allows the room to age well as the occupant grows from tweens through his teen years. Photography by: Peter Rymwid
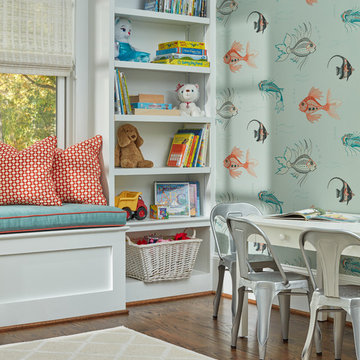
Photographer David Burroughs
ワシントンD.C.にあるお手頃価格の中くらいなコンテンポラリースタイルのおしゃれな子供部屋 (青い壁、濃色無垢フローリング、児童向け) の写真
ワシントンD.C.にあるお手頃価格の中くらいなコンテンポラリースタイルのおしゃれな子供部屋 (青い壁、濃色無垢フローリング、児童向け) の写真
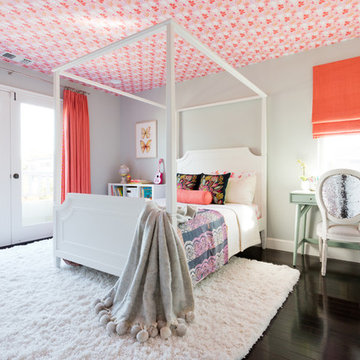
Colorful Coastal Bedroom
When this little girl’s bedroom was installed, she was on the young side. The mom loved the idea of wallpaper, but she was concerned that if it was on the walls her daughter would destroy it. We suggested putting the Walnut wall covering on the ceiling instead.
The pattern might have even been too busy for the walls. Used on the ceiling, it draws the eye up.
This little girl is very into the princess thing. While an overly pink, princess-themed room would have been over-the-top, we made sure the space felt regal enough for its young inhabitant by installing a high canopy bed and furry shag rug. While the room has plenty of pink, it’s paired with other colors including coral and mint green.
Photo Credit: Amy Bartlam
赤ちゃん・子供部屋の写真
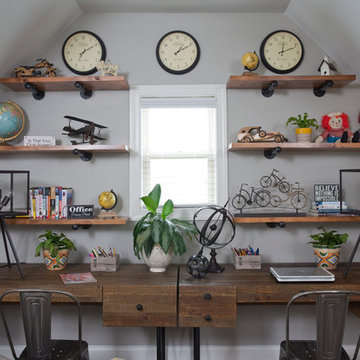
Christina Wedge
アトランタにある高級な中くらいなインダストリアルスタイルのおしゃれな子供部屋 (グレーの壁、カーペット敷き、児童向け) の写真
アトランタにある高級な中くらいなインダストリアルスタイルのおしゃれな子供部屋 (グレーの壁、カーペット敷き、児童向け) の写真
3


