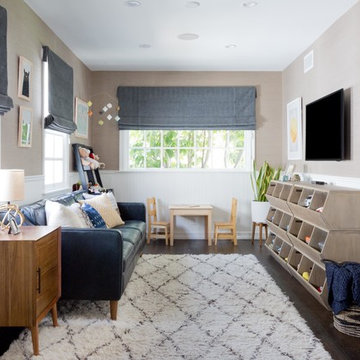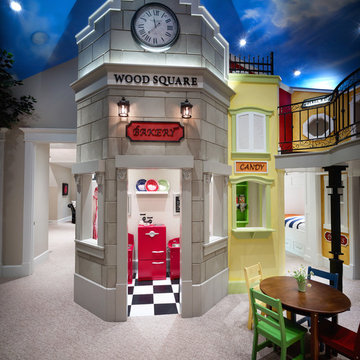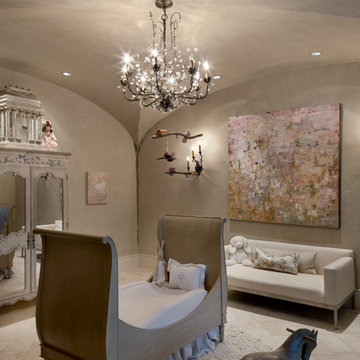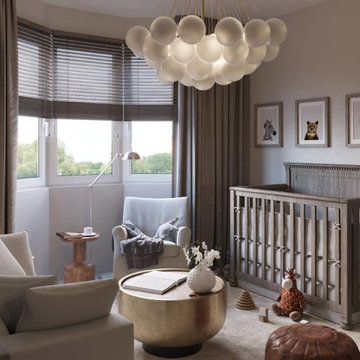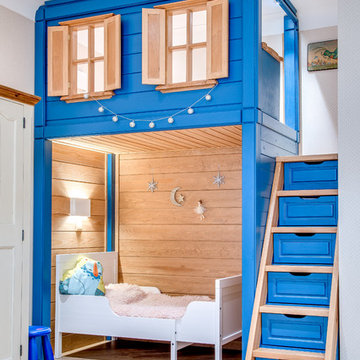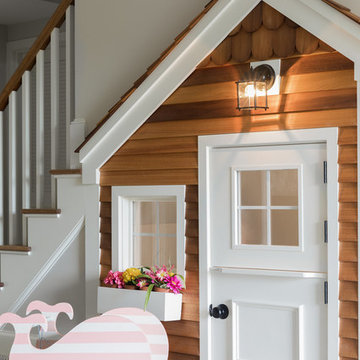絞り込み:
資材コスト
並び替え:今日の人気順
写真 1〜20 枚目(全 7,642 枚)
1/2

Back to back beds are perfect for guests at the beach house. The color motif works nicely with the beachy theme.
オレンジカウンティにある中くらいなビーチスタイルのおしゃれな子供部屋 (ベージュの壁、濃色無垢フローリング、茶色い床、児童向け) の写真
オレンジカウンティにある中くらいなビーチスタイルのおしゃれな子供部屋 (ベージュの壁、濃色無垢フローリング、茶色い床、児童向け) の写真

Builder: Falcon Custom Homes
Interior Designer: Mary Burns - Gallery
Photographer: Mike Buck
A perfectly proportioned story and a half cottage, the Farfield is full of traditional details and charm. The front is composed of matching board and batten gables flanking a covered porch featuring square columns with pegged capitols. A tour of the rear façade reveals an asymmetrical elevation with a tall living room gable anchoring the right and a low retractable-screened porch to the left.
Inside, the front foyer opens up to a wide staircase clad in horizontal boards for a more modern feel. To the left, and through a short hall, is a study with private access to the main levels public bathroom. Further back a corridor, framed on one side by the living rooms stone fireplace, connects the master suite to the rest of the house. Entrance to the living room can be gained through a pair of openings flanking the stone fireplace, or via the open concept kitchen/dining room. Neutral grey cabinets featuring a modern take on a recessed panel look, line the perimeter of the kitchen, framing the elongated kitchen island. Twelve leather wrapped chairs provide enough seating for a large family, or gathering of friends. Anchoring the rear of the main level is the screened in porch framed by square columns that match the style of those found at the front porch. Upstairs, there are a total of four separate sleeping chambers. The two bedrooms above the master suite share a bathroom, while the third bedroom to the rear features its own en suite. The fourth is a large bunkroom above the homes two-stall garage large enough to host an abundance of guests.

ニューヨークにある中くらいなトランジショナルスタイルのおしゃれな子供部屋 (ベージュの壁、カーペット敷き、児童向け、青い床、二段ベッド) の写真
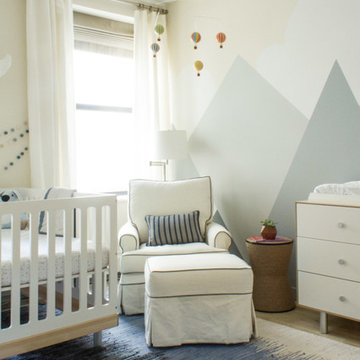
Kelsey Ann Rose
HomePolish
ニューヨークにある高級な中くらいなコンテンポラリースタイルのおしゃれな赤ちゃん部屋 (ベージュの壁、無垢フローリング、男の子用) の写真
ニューヨークにある高級な中くらいなコンテンポラリースタイルのおしゃれな赤ちゃん部屋 (ベージュの壁、無垢フローリング、男の子用) の写真
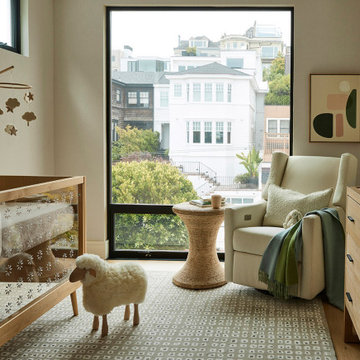
Our San Francisco studio designed this beautiful four-story home for a young newlywed couple to create a warm, welcoming haven for entertaining family and friends. In the living spaces, we chose a beautiful neutral palette with light beige and added comfortable furnishings in soft materials. The kitchen is designed to look elegant and functional, and the breakfast nook with beautiful rust-toned chairs adds a pop of fun, breaking the neutrality of the space. In the game room, we added a gorgeous fireplace which creates a stunning focal point, and the elegant furniture provides a classy appeal. On the second floor, we went with elegant, sophisticated decor for the couple's bedroom and a charming, playful vibe in the baby's room. The third floor has a sky lounge and wine bar, where hospitality-grade, stylish furniture provides the perfect ambiance to host a fun party night with friends. In the basement, we designed a stunning wine cellar with glass walls and concealed lights which create a beautiful aura in the space. The outdoor garden got a putting green making it a fun space to share with friends.
---
Project designed by ballonSTUDIO. They discreetly tend to the interior design needs of their high-net-worth individuals in the greater Bay Area and to their second home locations.
For more about ballonSTUDIO, see here: https://www.ballonstudio.com/

Комната подростка, выполненная в более современном стиле, однако с некоторыми элементами классики в виде потолочного карниза, фасадов с филенками. Стена за изголовьем выполнена в стеновых шпонированных панелях, переходящих в рабочее место у окна.

A mountain retreat for an urban family of five, centered on coming together over games in the great room. Every detail speaks to the parents’ parallel priorities—sophistication and function—a twofold mission epitomized by the living area, where a cashmere sectional—perfect for piling atop as a family—folds around two coffee tables with hidden storage drawers. An ambiance of commodious camaraderie pervades the panoramic space. Upstairs, bedrooms serve as serene enclaves, with mountain views complemented by statement lighting like Owen Mortensen’s mesmerizing tumbleweed chandelier. No matter the moment, the residence remains rooted in the family’s intimate rhythms.
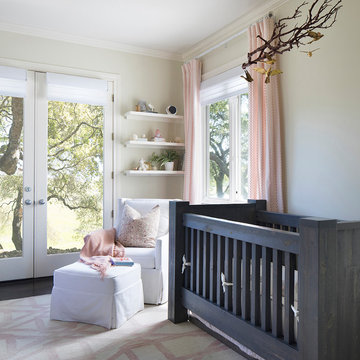
Nursery for their newest addition! A unique, chunky crib adds a bold statement to the room while the white and pink keep it light, bright and girly. Equip with Hunter Douglas battery operated blackout shades for easy nap time.
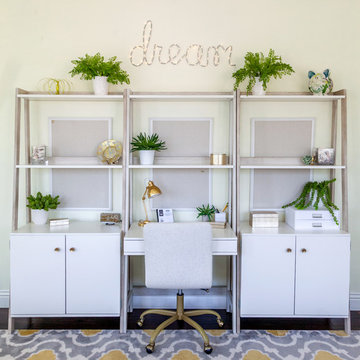
rope light wall decor, gray and yellow rug, open shelves, bulletin boards, teen suite, indoor plants
ロサンゼルスにある広いコンテンポラリースタイルのおしゃれな子供部屋 (ティーン向け、濃色無垢フローリング、茶色い床、ベージュの壁) の写真
ロサンゼルスにある広いコンテンポラリースタイルのおしゃれな子供部屋 (ティーン向け、濃色無垢フローリング、茶色い床、ベージュの壁) の写真
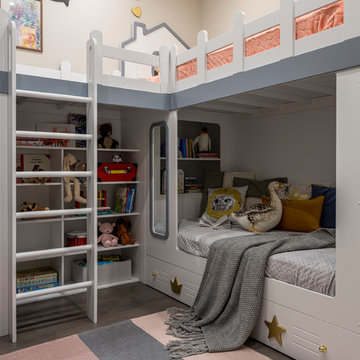
Дизайнер интерьера - Татьяна Архипова, фото - Евгений Кулибаба
モスクワにあるお手頃価格の小さなおしゃれな子供部屋 (無垢フローリング、児童向け、グレーの床、ベージュの壁、二段ベッド) の写真
モスクワにあるお手頃価格の小さなおしゃれな子供部屋 (無垢フローリング、児童向け、グレーの床、ベージュの壁、二段ベッド) の写真
赤ちゃん・子供部屋 (ベージュの壁) の写真
1




