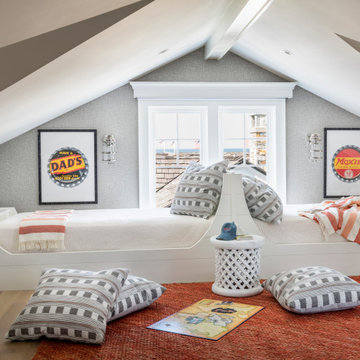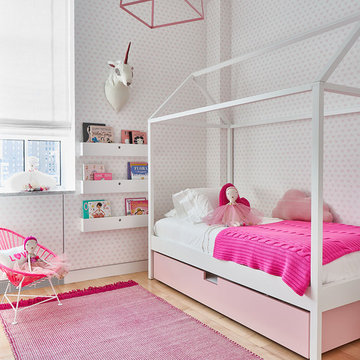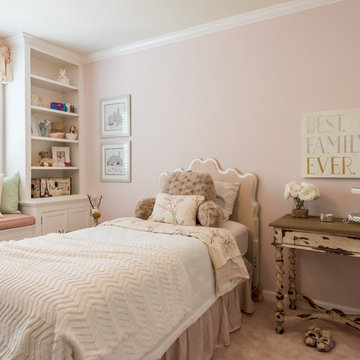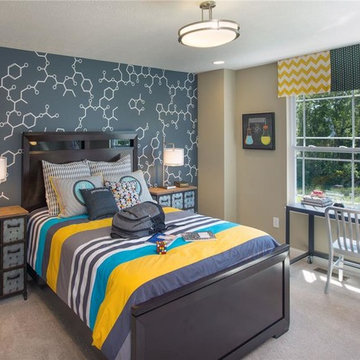絞り込み:
資材コスト
並び替え:今日の人気順
写真 41〜60 枚目(全 232,182 枚)
1/5

Photo Credit: Regan Wood Photography
ニューヨークにあるトランジショナルスタイルのおしゃれな子供部屋 (グレーの壁、カーペット敷き、ティーン向け、グレーの床、照明) の写真
ニューヨークにあるトランジショナルスタイルのおしゃれな子供部屋 (グレーの壁、カーペット敷き、ティーン向け、グレーの床、照明) の写真
希望の作業にぴったりな専門家を見つけましょう

Kid's playroom featuring Star Wars lego decor.
他の地域にある中くらいなトランジショナルスタイルのおしゃれな子供部屋 (グレーの壁、カーペット敷き、グレーの床、児童向け) の写真
他の地域にある中くらいなトランジショナルスタイルのおしゃれな子供部屋 (グレーの壁、カーペット敷き、グレーの床、児童向け) の写真

David Patterson Photography
デンバーにある高級な中くらいなラスティックスタイルのおしゃれな子供部屋 (白い壁、カーペット敷き、児童向け、グレーの床、二段ベッド) の写真
デンバーにある高級な中くらいなラスティックスタイルのおしゃれな子供部屋 (白い壁、カーペット敷き、児童向け、グレーの床、二段ベッド) の写真

Having two young boys presents its own challenges, and when you have two of their best friends constantly visiting, you end up with four super active action heroes. This family wanted to dedicate a space for the boys to hangout. We took an ordinary basement and converted it into a playground heaven. A basketball hoop, climbing ropes, swinging chairs, rock climbing wall, and climbing bars, provide ample opportunity for the boys to let their energy out, and the built-in window seat is the perfect spot to catch a break. Tall built-in wardrobes and drawers beneath the window seat to provide plenty of storage for all the toys.
You can guess where all the neighborhood kids come to hangout now ☺

In this formerly unfinished room above a garage, we were tasked with creating the ultimate kids’ space that could easily be used for adult guests as well. Our space was limited, but our client’s imagination wasn’t! Bold, fun, summertime colors, layers of pattern, and a strong emphasis on architectural details make for great vignettes at every turn.
With many collaborations and revisions, we created a space that sleeps 8, offers a game/project table, a cozy reading space, and a full bathroom. The game table and banquette, bathroom vanity, locker wall, and unique bunks were custom designed by Bayberry Cottage and all allow for tons of clever storage spaces.
This is a space created for loved ones and a lifetime of memories of a fabulous lakefront vacation home!
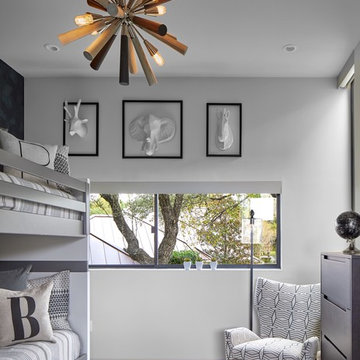
These brothers have such a cool space for boys to be boys.
オースティンにあるコンテンポラリースタイルのおしゃれな子供部屋の写真
オースティンにあるコンテンポラリースタイルのおしゃれな子供部屋の写真
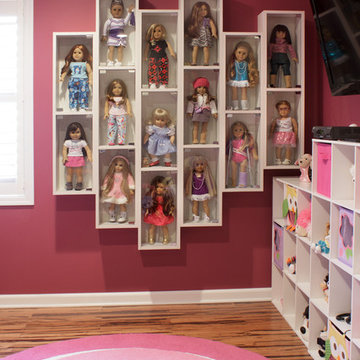
Wall mounted display cases allow you to customize and configure your American Girl® doll collection to accommodate any number of dolls.
Kara Lashuay
ニューヨークにある中くらいなコンテンポラリースタイルのおしゃれな子供部屋 (ピンクの壁、無垢フローリング、児童向け) の写真
ニューヨークにある中くらいなコンテンポラリースタイルのおしゃれな子供部屋 (ピンクの壁、無垢フローリング、児童向け) の写真

Builder: John Kraemer & Sons | Architecture: Murphy & Co. Design | Interiors: Engler Studio | Photography: Corey Gaffer
ミネアポリスにある広いビーチスタイルのおしゃれな子供部屋 (カーペット敷き、児童向け、グレーの壁、青い床、二段ベッド) の写真
ミネアポリスにある広いビーチスタイルのおしゃれな子供部屋 (カーペット敷き、児童向け、グレーの壁、青い床、二段ベッド) の写真
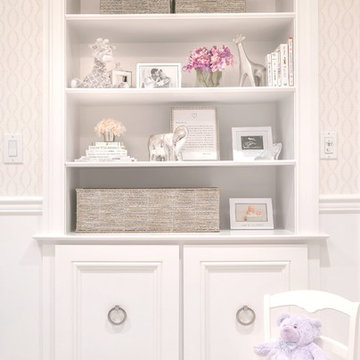
Baby Girl's Lavender Nursery
Interior Design: Jeanne Campana Design
www.jeannecampanadesign.com
ニューヨークにある高級な中くらいなトランジショナルスタイルのおしゃれな赤ちゃん部屋 (白い壁、カーペット敷き、女の子用) の写真
ニューヨークにある高級な中くらいなトランジショナルスタイルのおしゃれな赤ちゃん部屋 (白い壁、カーペット敷き、女の子用) の写真
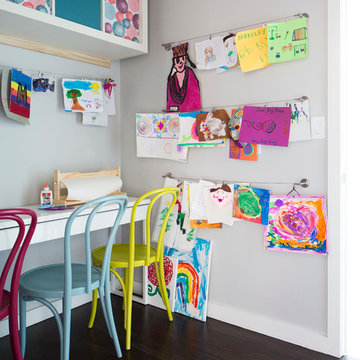
This forever home, perfect for entertaining and designed with a place for everything, is a contemporary residence that exudes warmth, functional style, and lifestyle personalization for a family of five. Our busy lawyer couple, with three close-knit children, had recently purchased a home that was modern on the outside, but dated on the inside. They loved the feel, but knew it needed a major overhaul. Being incredibly busy and having never taken on a renovation of this scale, they knew they needed help to make this space their own. Upon a previous client referral, they called on Pulp to make their dreams a reality. Then ensued a down to the studs renovation, moving walls and some stairs, resulting in dramatic results. Beth and Carolina layered in warmth and style throughout, striking a hard-to-achieve balance of livable and contemporary. The result is a well-lived in and stylish home designed for every member of the family, where memories are made daily.
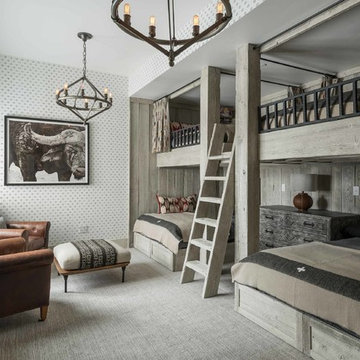
Rustic Zen Residence by Locati Architects, Interior Design by Cashmere Interior, Photography by Audrey Hall
他の地域にあるラスティックスタイルのおしゃれな子供部屋 (マルチカラーの壁、カーペット敷き、二段ベッド) の写真
他の地域にあるラスティックスタイルのおしゃれな子供部屋 (マルチカラーの壁、カーペット敷き、二段ベッド) の写真
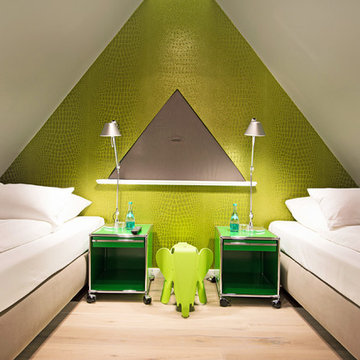
Lars Neugebauer - Immofoto-Sylt.de
他の地域にある小さなコンテンポラリースタイルのおしゃれな子供部屋 (緑の壁、淡色無垢フローリング、ティーン向け) の写真
他の地域にある小さなコンテンポラリースタイルのおしゃれな子供部屋 (緑の壁、淡色無垢フローリング、ティーン向け) の写真

Interior Design, Interior Architecture, Custom Millwork Design, Furniture Design, Art Curation, & AV Design by Chango & Co.
Photography by Sean Litchfield
See the feature in Domino Magazine

The new bunk room created over the second unnecessary staircase.
サンディエゴにある中くらいなビーチスタイルのおしゃれな子供部屋 (カーペット敷き、児童向け、グレーの壁、マルチカラーの床) の写真
サンディエゴにある中くらいなビーチスタイルのおしゃれな子供部屋 (カーペット敷き、児童向け、グレーの壁、マルチカラーの床) の写真
赤ちゃん・子供部屋の写真

Photo by Alexandra DeFurio. Aidan is a 12-year-old girl who lives with her father half of the time. Her parents are divorced and her father wanted his daughter to be at home in his new bachelor house. He wanted her to feel “understood” and validated as a girl entering into her teen years. The room therefore is sophisticated, yet still young and innocent. It may have “grown up” attributes such as chic English paisley wallpaper by Osborne and Little and a sassy “Like Forever” poster, but it is still comfortable enough to hang out on the flokati rug or on the vintage revamped chair.
Aidan was very involved in providing the design inspiration for the room. She had asked for a “beachy” feel and as design professionals know, what takes over in the creative process is the ideas evolve and many either are weeded out or enhanced. It was our job as designers to introduce to Aidan a world beyond Pottery Barn Kids. We incorporated her love of the ocean with a custom, mixed Benjamin Moore paint color in a beautiful turquoise blue. The turquoise color is echoed in the tufted buttons on the custom headboard and trim around the linen roman shades on the window.
Aidan wanted a hangout room for her friends. We provided extra seating by adding a vintage revamped chair accessorized with a Jonathan Adler needle point “Love” pillow and a Moroccan pouf from Shabby chic. The desk from West Elm from their Parson’s collection expresses a grown up feel accompanied with the Saarinen Tulip chair. It’s easier for Aidan to do her homework when she feels organized and clutter free.
Organization was a big factor is redesigning the room. We had to work around mementos that soon-to-be teenagers collect by the truckloads. A custom bulletin board above the desk is a great place to tack party invitations and notes from friends. Also, the small Moda dresser from Room and Board stores books, magazines and makeup stored in baskets from the Container Store.
Aidan loves her room. It is bright and cheerful, yet cheeky and fun. It has a touch of sass and a “beachy” feel. This room will grow with her until she leaves for college and then comes back as a guest. Thanks to her father who wanted her to feel special, she is able to spend half her time in a room that reflects who she is.
3


