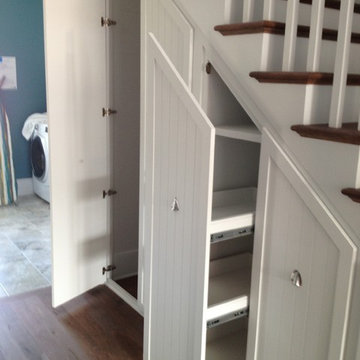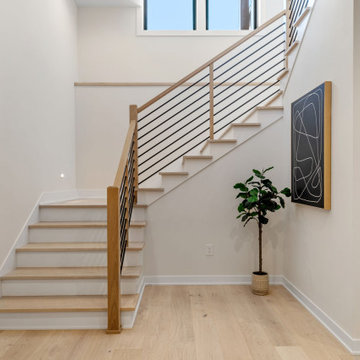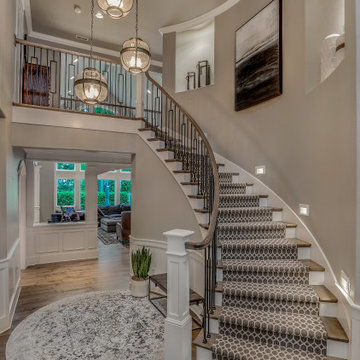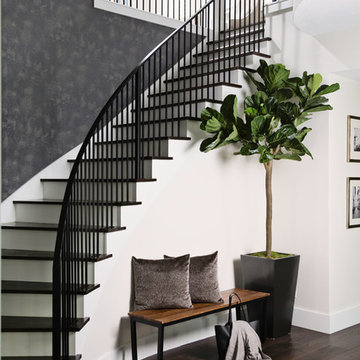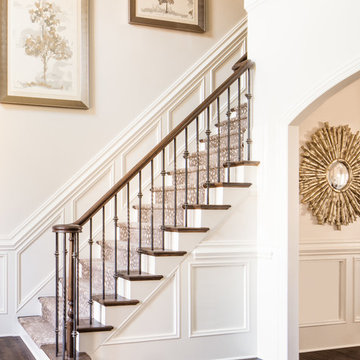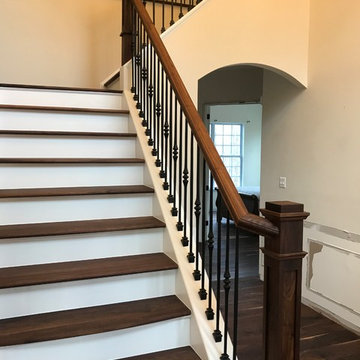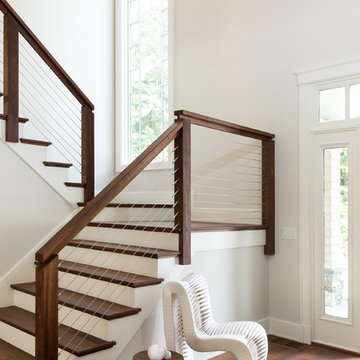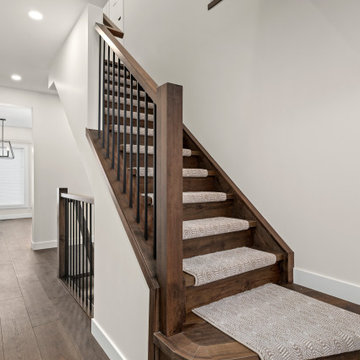トランジショナルスタイルの階段の写真
絞り込み:
資材コスト
並び替え:今日の人気順
写真 1〜20 枚目(全 37,344 枚)
1/2

The front entry offers a warm welcome that sets the tone for the entire home starting with the refinished staircase with modern square stair treads and black spindles, board and batten wainscoting, and beautiful blonde LVP flooring.

The staircase once housed a traditional railing with twisted iron pickets. During the renovation, the skirt board was painted in the new wall color, and railings replaced in gunmetal gray steel with a stained wood cap. The end result is an aesthetic more in keeping with the homeowner's collection of contemporary artwork mixed with antiques.

Photography by Brad Knipstein
サンフランシスコにある広いトランジショナルスタイルのおしゃれなかね折れ階段 (木の蹴込み板、金属の手すり) の写真
サンフランシスコにある広いトランジショナルスタイルのおしゃれなかね折れ階段 (木の蹴込み板、金属の手すり) の写真
希望の作業にぴったりな専門家を見つけましょう

Paneled Entry and Entry Stair.
Photography by Michael Hunter Photography.
ダラスにあるラグジュアリーな広いトランジショナルスタイルのおしゃれな折り返し階段 (フローリングの蹴込み板、木材の手すり) の写真
ダラスにあるラグジュアリーな広いトランジショナルスタイルのおしゃれな折り返し階段 (フローリングの蹴込み板、木材の手すり) の写真
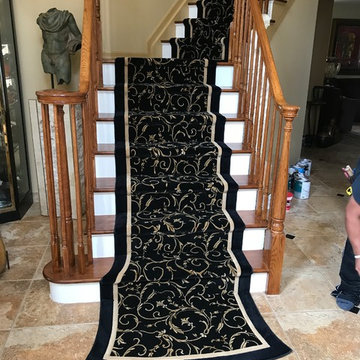
Custom Stair Runner in Old Bridge, NJ
by G. Fried Carpet & Design in Paramus, NJ.
Photo Credit: Ivan Bader
ニューヨークにあるラグジュアリーな中くらいなトランジショナルスタイルのおしゃれなかね折れ階段 (カーペット張りの蹴込み板、木材の手すり) の写真
ニューヨークにあるラグジュアリーな中くらいなトランジショナルスタイルのおしゃれなかね折れ階段 (カーペット張りの蹴込み板、木材の手すり) の写真

Elegant molding frames the luxurious neutral color palette and textured wall coverings. Across from the expansive quarry stone fireplace, picture windows overlook the adjoining copse. Upstairs, a light-filled gallery crowns the main entry hall. Floor: 5”+7”+9-1/2” random width plank | Vintage French Oak | Rustic Character | Victorian Collection hand scraped | pillowed edge | color Golden Oak | Satin Hardwax Oil. For more information please email us at: sales@signaturehardwoods.com

The first goal for this client in Chatham was to give them a front walk and entrance that was beautiful and grande. We decided to use natural blue bluestone tiles of random sizes. We integrated a custom cut 6" x 9" bluestone border and ran it continuous throughout. Our second goal was to give them walking access from their driveway to their front door. Because their driveway was considerably lower than the front of their home, we needed to cut in a set of steps through their driveway retaining wall, include a number of turns and bridge the walkways with multiple landings. While doing this, we wanted to keep continuity within the building products of choice. We used real stone veneer to side all walls and stair risers to match what was already on the house. We used 2" thick bluestone caps for all stair treads and retaining wall caps. We installed the matching real stone veneer to the face and sides of the retaining wall. All of the bluestone caps were custom cut to seamlessly round all turns. We are very proud of this finished product. We are also very proud to have had the opportunity to work for this family. What amazing people. #GreatWorkForGreatPeople
As a side note regarding this phase - throughout the construction, numerous local builders stopped at our job to take pictures of our work. #UltimateCompliment #PrimeIsInTheLead
トランジショナルスタイルの階段の写真
1



