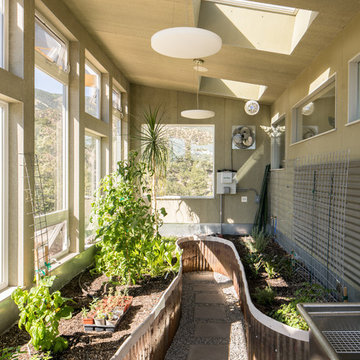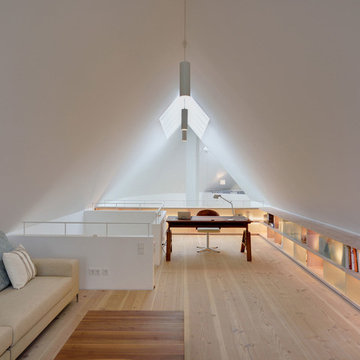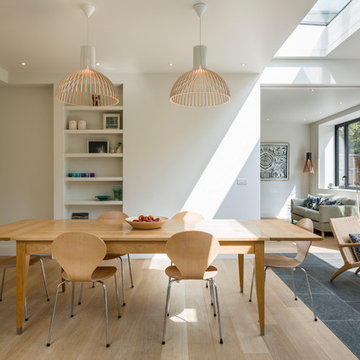天窓の写真・アイデア

他の地域にあるトランジショナルスタイルのおしゃれなキッチン (エプロンフロントシンク、シェーカースタイル扉のキャビネット、緑のキャビネット、シルバーの調理設備、ベージュの床、白いキッチンカウンター) の写真

ポートランドにあるミッドセンチュリースタイルのおしゃれなキッチン (ドロップインシンク、中間色木目調キャビネット、クオーツストーンカウンター、白いキッチンパネル、サブウェイタイルのキッチンパネル、シルバーの調理設備、淡色無垢フローリング、白いキッチンカウンター、表し梁、フラットパネル扉のキャビネット、茶色い床) の写真
希望の作業にぴったりな専門家を見つけましょう

The clever combination of Oak worktop and integrated bin cabinet below, provides a brilliant food preparation area. When you are finished chopping vegetables just slide the rubbish straight into the bin.

ロンドンにあるコンテンポラリースタイルのおしゃれなキッチン (アンダーカウンターシンク、シェーカースタイル扉のキャビネット、黒いキャビネット、木材カウンター、白いキッチンパネル、サブウェイタイルのキッチンパネル、パネルと同色の調理設備、無垢フローリング、茶色い床、茶色いキッチンカウンター) の写真

American Oak timber battens and window seat, Caeser stone tops in Airy Concrete. Two Pack cabinetry in Snow Season.
Overhang and finger pull detail.
メルボルンにある高級な中くらいなコンテンポラリースタイルのおしゃれなキッチン (アンダーカウンターシンク、グレーのキャビネット、コンクリートカウンター、ガラスまたは窓のキッチンパネル、淡色無垢フローリング、グレーのキッチンカウンター、フラットパネル扉のキャビネット、シルバーの調理設備、ベージュの床) の写真
メルボルンにある高級な中くらいなコンテンポラリースタイルのおしゃれなキッチン (アンダーカウンターシンク、グレーのキャビネット、コンクリートカウンター、ガラスまたは窓のキッチンパネル、淡色無垢フローリング、グレーのキッチンカウンター、フラットパネル扉のキャビネット、シルバーの調理設備、ベージュの床) の写真

Klopf Architecture and Outer space Landscape Architects designed a new warm, modern, open, indoor-outdoor home in Los Altos, California. Inspired by mid-century modern homes but looking for something completely new and custom, the owners, a couple with two children, bought an older ranch style home with the intention of replacing it.
Created on a grid, the house is designed to be at rest with differentiated spaces for activities; living, playing, cooking, dining and a piano space. The low-sloping gable roof over the great room brings a grand feeling to the space. The clerestory windows at the high sloping roof make the grand space light and airy.
Upon entering the house, an open atrium entry in the middle of the house provides light and nature to the great room. The Heath tile wall at the back of the atrium blocks direct view of the rear yard from the entry door for privacy.
The bedrooms, bathrooms, play room and the sitting room are under flat wing-like roofs that balance on either side of the low sloping gable roof of the main space. Large sliding glass panels and pocketing glass doors foster openness to the front and back yards. In the front there is a fenced-in play space connected to the play room, creating an indoor-outdoor play space that could change in use over the years. The play room can also be closed off from the great room with a large pocketing door. In the rear, everything opens up to a deck overlooking a pool where the family can come together outdoors.
Wood siding travels from exterior to interior, accentuating the indoor-outdoor nature of the house. Where the exterior siding doesn’t come inside, a palette of white oak floors, white walls, walnut cabinetry, and dark window frames ties all the spaces together to create a uniform feeling and flow throughout the house. The custom cabinetry matches the minimal joinery of the rest of the house, a trim-less, minimal appearance. Wood siding was mitered in the corners, including where siding meets the interior drywall. Wall materials were held up off the floor with a minimal reveal. This tight detailing gives a sense of cleanliness to the house.
The garage door of the house is completely flush and of the same material as the garage wall, de-emphasizing the garage door and making the street presentation of the house kinder to the neighborhood.
The house is akin to a custom, modern-day Eichler home in many ways. Inspired by mid-century modern homes with today’s materials, approaches, standards, and technologies. The goals were to create an indoor-outdoor home that was energy-efficient, light and flexible for young children to grow. This 3,000 square foot, 3 bedroom, 2.5 bathroom new house is located in Los Altos in the heart of the Silicon Valley.
Klopf Architecture Project Team: John Klopf, AIA, and Chuang-Ming Liu
Landscape Architect: Outer space Landscape Architects
Structural Engineer: ZFA Structural Engineers
Staging: Da Lusso Design
Photography ©2018 Mariko Reed
Location: Los Altos, CA
Year completed: 2017

ph. by Luca Miserocchi
他の地域にある広いビーチスタイルのおしゃれなキッチン (フラットパネル扉のキャビネット、白いキャビネット、クオーツストーンカウンター、青いキッチンパネル、シルバーの調理設備、コンクリートの床、アイランドなし、アンダーカウンターシンク、白い床) の写真
他の地域にある広いビーチスタイルのおしゃれなキッチン (フラットパネル扉のキャビネット、白いキャビネット、クオーツストーンカウンター、青いキッチンパネル、シルバーの調理設備、コンクリートの床、アイランドなし、アンダーカウンターシンク、白い床) の写真

Rory Corrigan
ベルファストにあるお手頃価格の広いモダンスタイルのおしゃれなキッチン (フラットパネル扉のキャビネット、黒いキャビネット、グレーのキッチンパネル、ガラス板のキッチンパネル、黒い調理設備、グレーの床) の写真
ベルファストにあるお手頃価格の広いモダンスタイルのおしゃれなキッチン (フラットパネル扉のキャビネット、黒いキャビネット、グレーのキッチンパネル、ガラス板のキッチンパネル、黒い調理設備、グレーの床) の写真
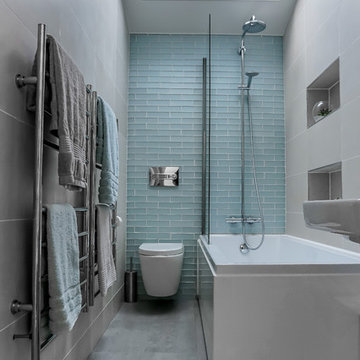
Photography by Sean Nugent
ロンドンにある中くらいなコンテンポラリースタイルのおしゃれなバスルーム (浴槽なし) (シャワー付き浴槽 、壁掛け式トイレ、グレーの壁、グレーの床、オープンシャワー、コーナー型浴槽、グレーのタイル) の写真
ロンドンにある中くらいなコンテンポラリースタイルのおしゃれなバスルーム (浴槽なし) (シャワー付き浴槽 、壁掛け式トイレ、グレーの壁、グレーの床、オープンシャワー、コーナー型浴槽、グレーのタイル) の写真
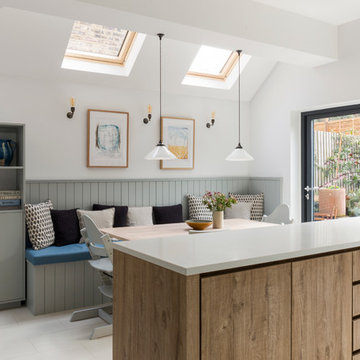
Panelled bespoke seating area painted in Mist by Neptune, paired with a Neptune Oak Dining table and Ercol chairs spray painted in the same colour. Prints are by Barbara Hepworth, and ceramics are Mid-Century. Walls painted in Lead 1 by Paint & Paper Library. Floor tiles are Vanilla Regal Matt by Topps Tiles, and similar wall lights can be found at Enamel Lampshades. Photos Chris Snook

This lovely kitchen has vaulted white wood ceilings with wood beams. The light hardwood floor adds to the open airy feeling of this space.
Photo by Jim Bartsch

フェニックスにあるラグジュアリーな広いサンタフェスタイルのおしゃれな浴室 (フラットパネル扉のキャビネット、クオーツストーンの洗面台、白い壁、磁器タイルの床、濃色木目調キャビネット、グレーのタイル、磁器タイル、白い洗面カウンター、置き型浴槽、一体型トイレ 、一体型シンク、グレーの床) の写真

Pete Landers
ロンドンにある低価格の中くらいなコンテンポラリースタイルのおしゃれなキッチン (エプロンフロントシンク、シェーカースタイル扉のキャビネット、緑のキャビネット、木材カウンター、白いキッチンパネル、サブウェイタイルのキッチンパネル、黒い調理設備、セラミックタイルの床) の写真
ロンドンにある低価格の中くらいなコンテンポラリースタイルのおしゃれなキッチン (エプロンフロントシンク、シェーカースタイル扉のキャビネット、緑のキャビネット、木材カウンター、白いキッチンパネル、サブウェイタイルのキッチンパネル、黒い調理設備、セラミックタイルの床) の写真
天窓の写真・アイデア
1




















