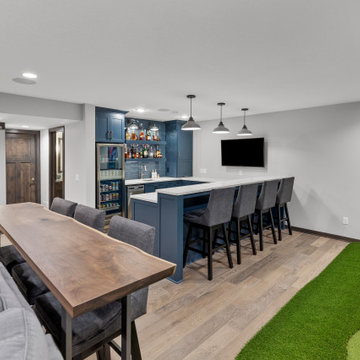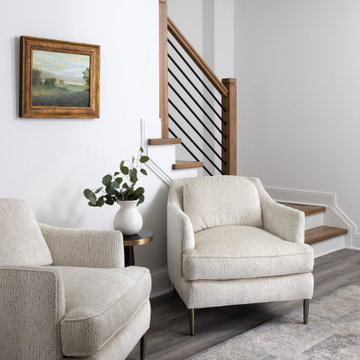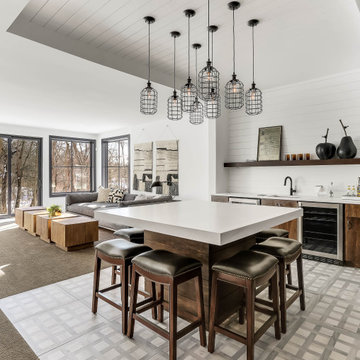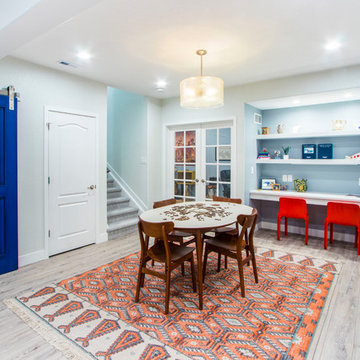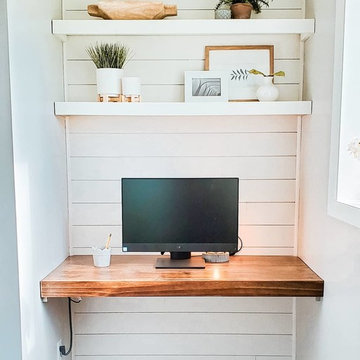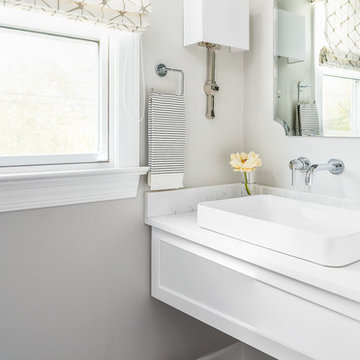白い地下室の写真
絞り込み:
資材コスト
並び替え:今日の人気順
写真 1〜20 枚目(全 12,062 枚)
1/2

Basement reno,
ミネアポリスにあるお手頃価格の中くらいなカントリー風のおしゃれな地下室 (全地下、ホームバー、白い壁、カーペット敷き、グレーの床、板張り天井、パネル壁) の写真
ミネアポリスにあるお手頃価格の中くらいなカントリー風のおしゃれな地下室 (全地下、ホームバー、白い壁、カーペット敷き、グレーの床、板張り天井、パネル壁) の写真
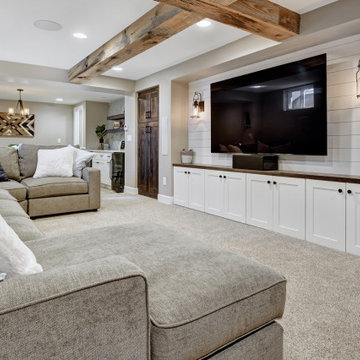
Modern farmhouse basement with wood beams, shiplap, luxury vinyl plank flooring, carpet and herringbone tile.
デンバーにあるカントリー風のおしゃれな地下室の写真
デンバーにあるカントリー風のおしゃれな地下室の写真

This used to be a completely unfinished basement with concrete floors, cinder block walls, and exposed floor joists above. The homeowners wanted to finish the space to include a wet bar, powder room, separate play room for their daughters, bar seating for watching tv and entertaining, as well as a finished living space with a television with hidden surround sound speakers throughout the space. They also requested some unfinished spaces; one for exercise equipment, and one for HVAC, water heater, and extra storage. With those requests in mind, I designed the basement with the above required spaces, while working with the contractor on what components needed to be moved. The homeowner also loved the idea of sliding barn doors, which we were able to use as at the opening to the unfinished storage/HVAC area.

10" Select White Oak Plank with a custom stain & finish. Solid White Oak Stair Treads & Risers.
Photography by: The Bowman Group
オレンジカウンティにある広いモダンスタイルのおしゃれな地下室 (半地下 (ドアあり)、白い壁、淡色無垢フローリング) の写真
オレンジカウンティにある広いモダンスタイルのおしゃれな地下室 (半地下 (ドアあり)、白い壁、淡色無垢フローリング) の写真

This contemporary rustic basement remodel transformed an unused part of the home into completely cozy, yet stylish, living, play, and work space for a young family. Starting with an elegant spiral staircase leading down to a multi-functional garden level basement. The living room set up serves as a gathering space for the family separate from the main level to allow for uninhibited entertainment and privacy. The floating shelves and gorgeous shiplap accent wall makes this room feel much more elegant than just a TV room. With plenty of storage for the entire family, adjacent from the TV room is an additional reading nook, including built-in custom shelving for optimal storage with contemporary design.
Photo by Mark Quentin / StudioQphoto.com

The new addition at the basement level allowed for the creation of a new bedroom space, allowing all residents in the home to have their own rooms.
トロントにあるお手頃価格の小さなコンテンポラリースタイルのおしゃれな地下室 (半地下 (窓あり) 、白い壁、カーペット敷き、グレーの床) の写真
トロントにあるお手頃価格の小さなコンテンポラリースタイルのおしゃれな地下室 (半地下 (窓あり) 、白い壁、カーペット敷き、グレーの床) の写真

Living room basement bedroom with new egress window. Polished concrete floors & staged
ポートランドにある低価格の小さなトラディショナルスタイルのおしゃれな地下室 (半地下 (窓あり) 、白い壁、コンクリートの床、グレーの床) の写真
ポートランドにある低価格の小さなトラディショナルスタイルのおしゃれな地下室 (半地下 (窓あり) 、白い壁、コンクリートの床、グレーの床) の写真
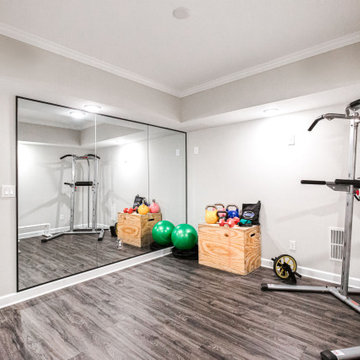
アトランタにある高級な広いエクレクティックスタイルのおしゃれな地下室 (半地下 (ドアあり)、ゲームルーム、グレーの壁、クッションフロア、グレーの床、壁紙) の写真
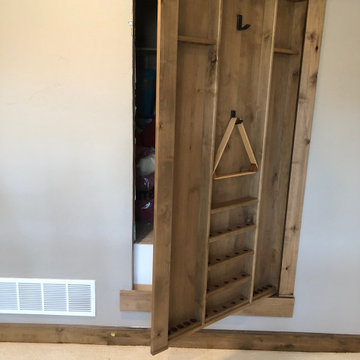
Custom made from knotty alder, pool cue rack that doubles as a hidden door for christmas storage room.
デンバーにあるおしゃれな地下室の写真
デンバーにあるおしゃれな地下室の写真
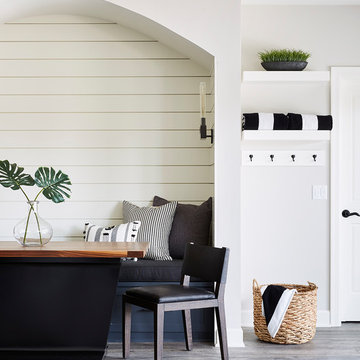
ミネアポリスにあるラグジュアリーな中くらいなトランジショナルスタイルのおしゃれな地下室 (半地下 (ドアあり)、グレーの壁、クッションフロア、グレーの床) の写真

ミネアポリスにある広いカントリー風のおしゃれな地下室 (半地下 (窓あり) 、青い壁、カーペット敷き、標準型暖炉、石材の暖炉まわり、ベージュの床) の写真
白い地下室の写真
1

