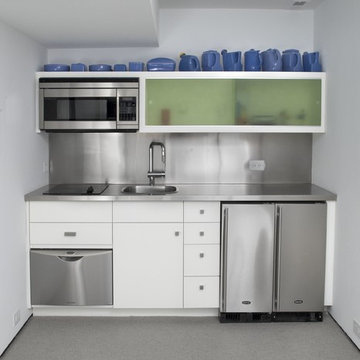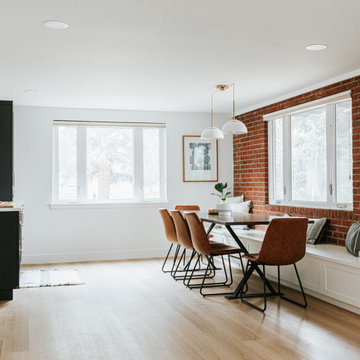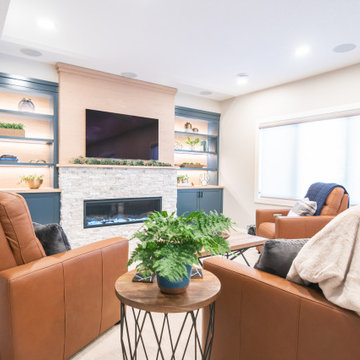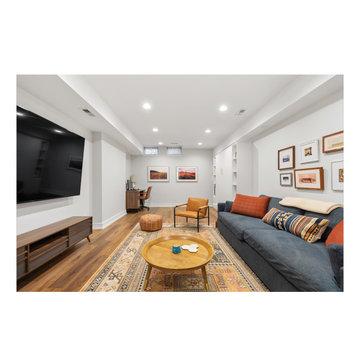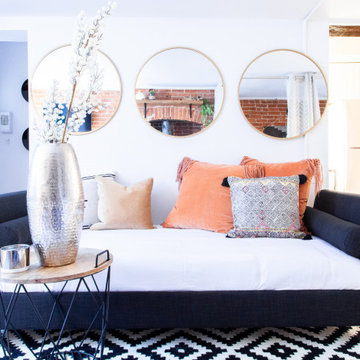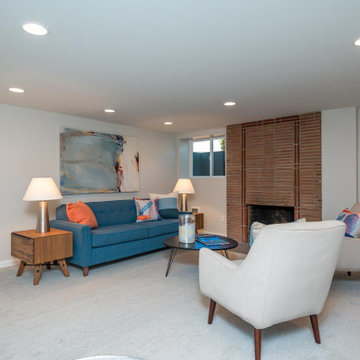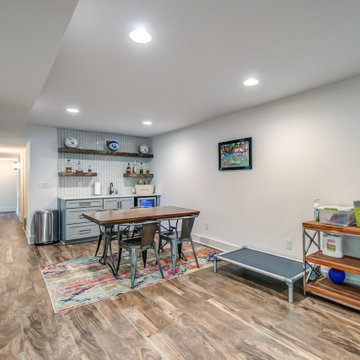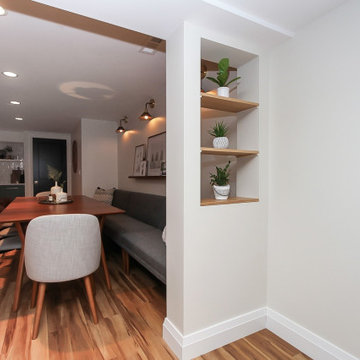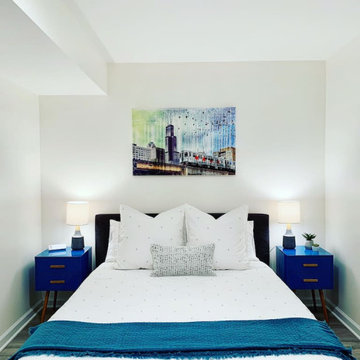白いミッドセンチュリースタイルの地下室の写真
絞り込み:
資材コスト
並び替え:今日の人気順
写真 1〜20 枚目(全 157 枚)
1/3

While the light from Overstock and fun chair add style to this space, the Woodland Green (Benjamin Moore) painted cabinets provide so much function by providing hidden storage for entertaining pieces and overflow pantry items.

Winner of the 2018 Tour of Homes Best Remodel, this whole house re-design of a 1963 Bennet & Johnson mid-century raised ranch home is a beautiful example of the magic we can weave through the application of more sustainable modern design principles to existing spaces.
We worked closely with our client on extensive updates to create a modernized MCM gem.
Extensive alterations include:
- a completely redesigned floor plan to promote a more intuitive flow throughout
- vaulted the ceilings over the great room to create an amazing entrance and feeling of inspired openness
- redesigned entry and driveway to be more inviting and welcoming as well as to experientially set the mid-century modern stage
- the removal of a visually disruptive load bearing central wall and chimney system that formerly partitioned the homes’ entry, dining, kitchen and living rooms from each other
- added clerestory windows above the new kitchen to accentuate the new vaulted ceiling line and create a greater visual continuation of indoor to outdoor space
- drastically increased the access to natural light by increasing window sizes and opening up the floor plan
- placed natural wood elements throughout to provide a calming palette and cohesive Pacific Northwest feel
- incorporated Universal Design principles to make the home Aging In Place ready with wide hallways and accessible spaces, including single-floor living if needed
- moved and completely redesigned the stairway to work for the home’s occupants and be a part of the cohesive design aesthetic
- mixed custom tile layouts with more traditional tiling to create fun and playful visual experiences
- custom designed and sourced MCM specific elements such as the entry screen, cabinetry and lighting
- development of the downstairs for potential future use by an assisted living caretaker
- energy efficiency upgrades seamlessly woven in with much improved insulation, ductless mini splits and solar gain
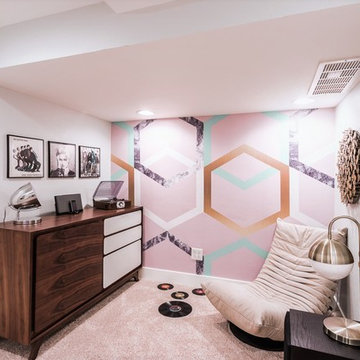
The ultimate music inspired hangout and lounge space.
デンバーにあるお手頃価格の小さなミッドセンチュリースタイルのおしゃれな地下室 (全地下、マルチカラーの壁、カーペット敷き、ベージュの床) の写真
デンバーにあるお手頃価格の小さなミッドセンチュリースタイルのおしゃれな地下室 (全地下、マルチカラーの壁、カーペット敷き、ベージュの床) の写真
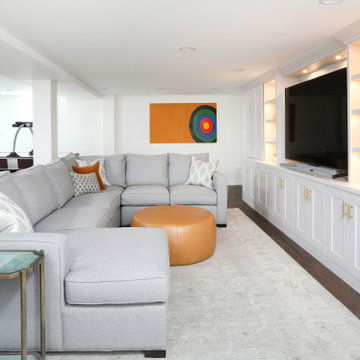
These homeowners created a usable, multi-function lower level with an entertainment space for the whole family.
シカゴにあるミッドセンチュリースタイルのおしゃれな地下室 (全地下、白い壁、ラミネートの床、茶色い床、羽目板の壁) の写真
シカゴにあるミッドセンチュリースタイルのおしゃれな地下室 (全地下、白い壁、ラミネートの床、茶色い床、羽目板の壁) の写真
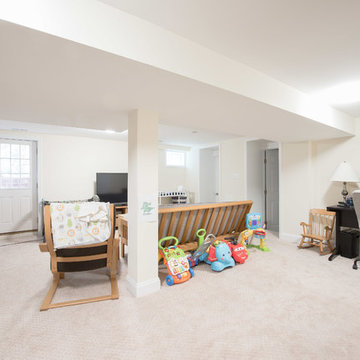
Addition off the side of a typical mid-century post-WWII colonial, including master suite with master bath expansion, first floor family room addition, a complete basement remodel with the addition of new bedroom suite for an AuPair. The clients realized it was more cost effective to do an addition over paying for outside child care for their growing family. Additionally, we helped the clients address some serious drainage issues that were causing settling issues in the home.
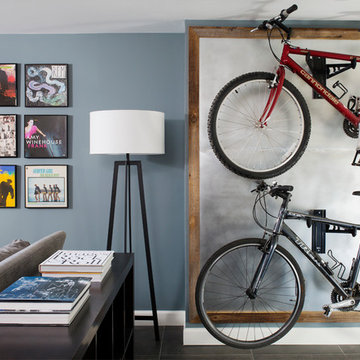
To obtain sources, copy and paste this link into your browser.
https://www.arlingtonhomeinteriors.com/retro-retreat
Photographer: Stacy Zarin-Goldberg
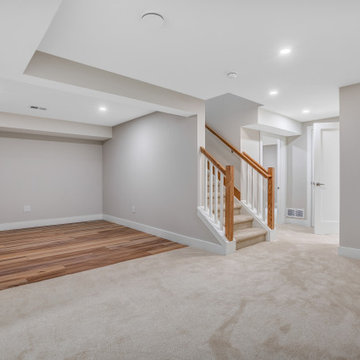
The basement unfolds as a multifaceted space, plush carpets offers comfort and warmth, while a designated area showcases a beautiful hardwood floor. The lighting casts a welcoming glow throughout the open expanse.
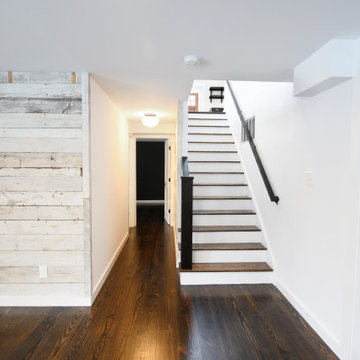
ニューヨークにあるお手頃価格の広いミッドセンチュリースタイルのおしゃれな地下室 (半地下 (ドアあり)、白い壁、無垢フローリング、暖炉なし、茶色い床) の写真
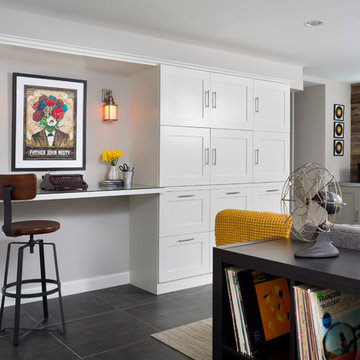
To obtain sources, copy and paste this link into your browser.
https://www.arlingtonhomeinteriors.com/retro-retreat
Photographer: Stacy Zarin-Goldberg
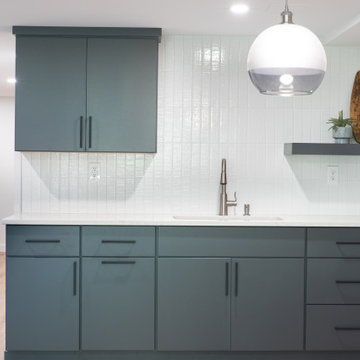
ボルチモアにある高級な中くらいなミッドセンチュリースタイルのおしゃれな地下室 (半地下 (ドアあり)、グレーの壁、クッションフロア、格子天井、板張り壁) の写真
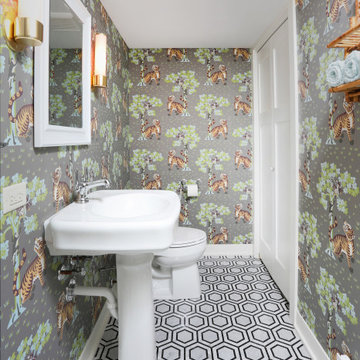
These homeowners created a usable, multi-function lower level with an entertainment space for their kids, that even included their own styled powder room!
白いミッドセンチュリースタイルの地下室の写真
1
