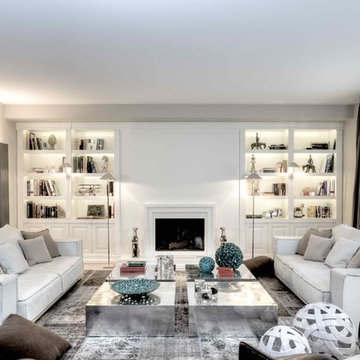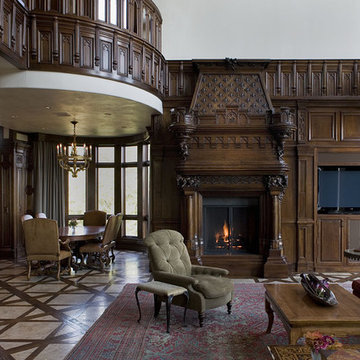絞り込み:
資材コスト
並び替え:今日の人気順
写真 1〜20 枚目(全 27,851 枚)
1/2

カルガリーにあるお手頃価格の小さなミッドセンチュリースタイルのおしゃれな独立型リビング (標準型暖炉、木材の暖炉まわり、壁紙、白い壁、濃色無垢フローリング、テレビなし、茶色い床) の写真
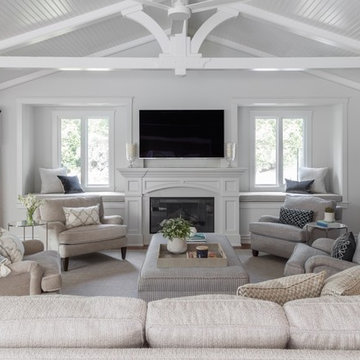
Photography: davidduncanlivingston.com
サンフランシスコにある高級な広いトラディショナルスタイルのおしゃれなオープンリビング (無垢フローリング、標準型暖炉、木材の暖炉まわり、壁掛け型テレビ、茶色い床、白い壁) の写真
サンフランシスコにある高級な広いトラディショナルスタイルのおしゃれなオープンリビング (無垢フローリング、標準型暖炉、木材の暖炉まわり、壁掛け型テレビ、茶色い床、白い壁) の写真

サンフランシスコにあるトランジショナルスタイルのおしゃれなリビング (黒い壁、淡色無垢フローリング、木材の暖炉まわり、壁掛け型テレビ、ベージュの床、三角天井) の写真

QPH Photo
リッチモンドにあるトラディショナルスタイルのおしゃれなファミリールーム (ベージュの壁、無垢フローリング、横長型暖炉、木材の暖炉まわり、壁掛け型テレビ、茶色い床) の写真
リッチモンドにあるトラディショナルスタイルのおしゃれなファミリールーム (ベージュの壁、無垢フローリング、横長型暖炉、木材の暖炉まわり、壁掛け型テレビ、茶色い床) の写真
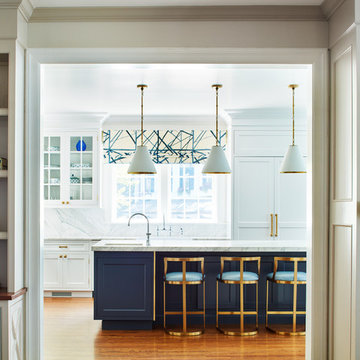
This Family Room is designed for quality family time with plenty of function. A full wall of JWH Custom Cabinetry created balance and symmetry around the existing fireplace. The storage and display cabinets, wall panels, and built-in desk transformed this space.
Space planning and cabinetry: Jennifer Howard, JWH
Cabinet Installation: JWH Construction Management
Photography: Tim Lenz.

ボストンにある広いモダンスタイルのおしゃれなLDK (ベージュの壁、無垢フローリング、標準型暖炉、木材の暖炉まわり、壁掛け型テレビ、茶色い床) の写真
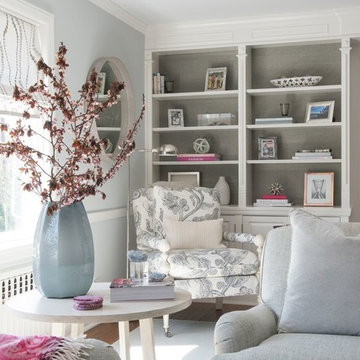
Jane Beiles Photography
ワシントンD.C.にある高級な中くらいなトランジショナルスタイルのおしゃれなリビング (グレーの壁、カーペット敷き、標準型暖炉、木材の暖炉まわり、テレビなし、茶色い床) の写真
ワシントンD.C.にある高級な中くらいなトランジショナルスタイルのおしゃれなリビング (グレーの壁、カーペット敷き、標準型暖炉、木材の暖炉まわり、テレビなし、茶色い床) の写真

Angle Eye Photography
フィラデルフィアにある広いトラディショナルスタイルのおしゃれなオープンリビング (ベージュの壁、レンガの床、標準型暖炉、木材の暖炉まわり、埋込式メディアウォール、茶色い床) の写真
フィラデルフィアにある広いトラディショナルスタイルのおしゃれなオープンリビング (ベージュの壁、レンガの床、標準型暖炉、木材の暖炉まわり、埋込式メディアウォール、茶色い床) の写真

This historic room has been brought back to life! The room was designed to capitalize on the wonderful architectural features. The signature use of French and English antiques with a captivating over mantel mirror draws the eye into this cozy space yet remains, elegant, timeless and fresh

The large oval coffee table is made from a high-gloss, cloudy-brown vellum. The puffy, nimbus-like shapes have an ephemeral quality, as if they could evaporate at any moment.
By contrast, two angular lounge chairs have been upholstered in a fabric of equally striking angles.
Richly embroidered curtains mix matte and metallic yarns that play the light beautifully.
These things, combined with the densely textured wallpaper, create a room full of varied surfaces, shapes and patterns.

We also designed a bespoke fire place for the home.
ロンドンにあるお手頃価格のコンテンポラリースタイルのおしゃれなリビング (標準型暖炉、アクセントウォール、茶色い壁、淡色無垢フローリング、木材の暖炉まわり、ベージュの床、黒い天井) の写真
ロンドンにあるお手頃価格のコンテンポラリースタイルのおしゃれなリビング (標準型暖炉、アクセントウォール、茶色い壁、淡色無垢フローリング、木材の暖炉まわり、ベージュの床、黒い天井) の写真

Victorian sitting room transformation with bespoke joinery and modern lighting. Louvre shutters used to create space and light in the sitting room whilst decadent velvet curtains are used in the dining room. Stunning artwork was the inspiration behind this room.
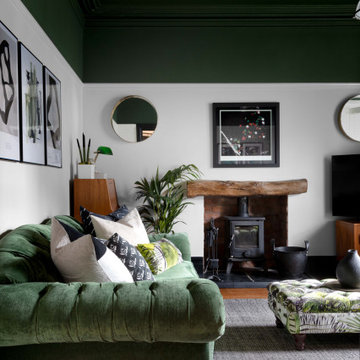
マンチェスターにあるお手頃価格の中くらいなトランジショナルスタイルのおしゃれな独立型リビング (白い壁、無垢フローリング、薪ストーブ、木材の暖炉まわり、据え置き型テレビ) の写真

Before the renovation, this 17th century farmhouse was a rabbit warren of small dark rooms with low ceilings. A new owner wanted to keep the character but modernize the house, so CTA obliged, transforming the house completely. The family room, a large but very low ceiling room, was radically transformed by removing the ceiling to expose the roof structure above and rebuilding a more open new stair; the exposed beams were salvaged from an historic barn elsewhere on the property. The kitchen was moved to the former Dining Room, and also opened up to show the vaulted roof. The mud room and laundry were rebuilt to connect the farmhouse to a Barn (See “Net Zero Barn” project), also using salvaged timbers. Original wide plank pine floors were carefully numbered, replaced, and matched where needed. Historic rooms in the front of the house were carefully restored and upgraded, and new bathrooms and other amenities inserted where possible. The project is also a net zero energy project, with solar panels, super insulated walls, and triple glazed windows. CTA also assisted the owner with selecting all interior finishes, furniture, and fixtures. This project won “Best in Massachusetts” at the 2019 International Interior Design Association and was the 2020 Recipient of a Design Citation by the Boston Society of Architects.
Photography by Nat Rea
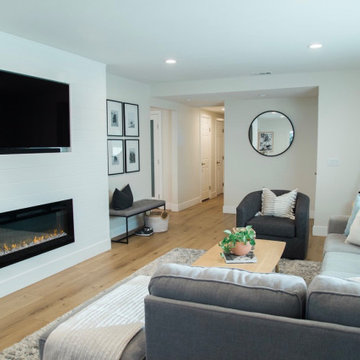
オレンジカウンティにある高級な中くらいなビーチスタイルのおしゃれなオープンリビング (白い壁、淡色無垢フローリング、標準型暖炉、木材の暖炉まわり、埋込式メディアウォール、茶色い床、パネル壁) の写真
リビング・居間 (木材の暖炉まわり) の写真
1






